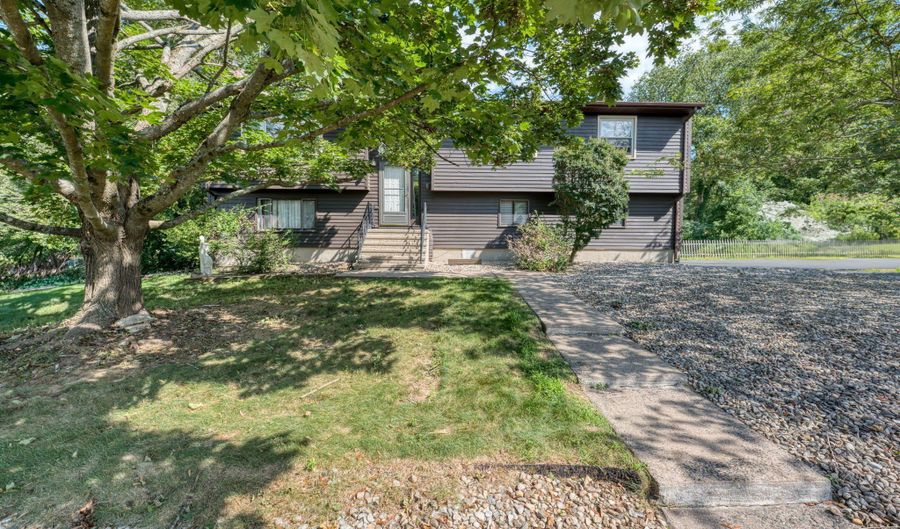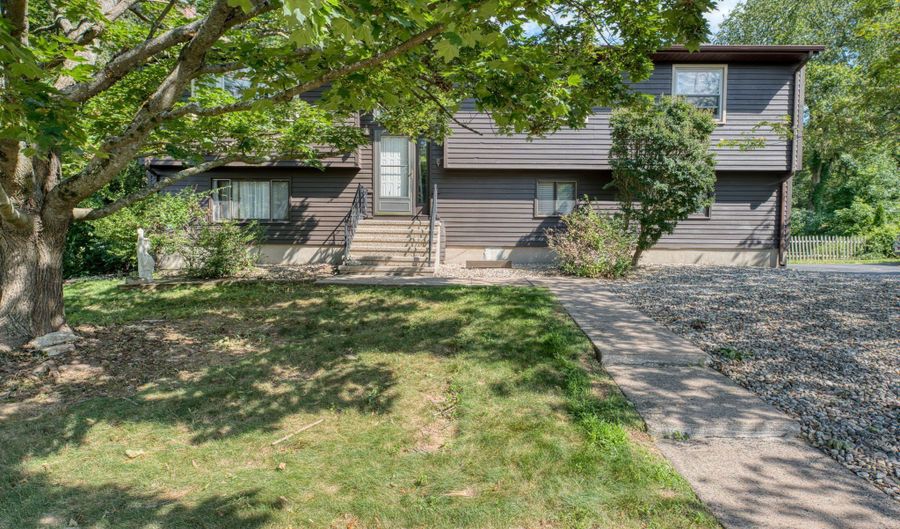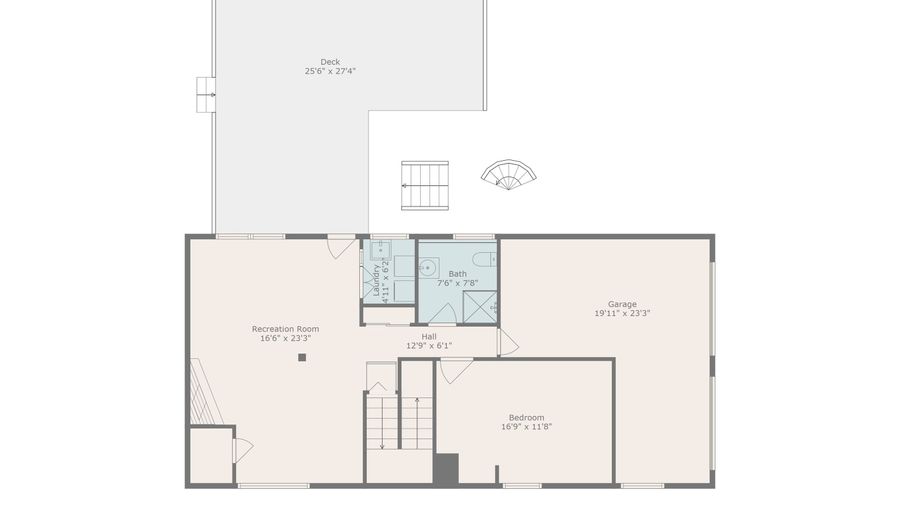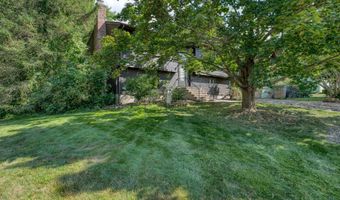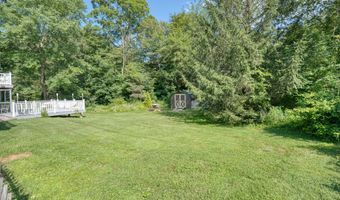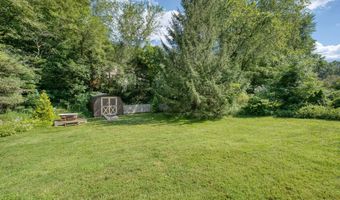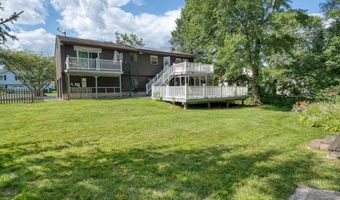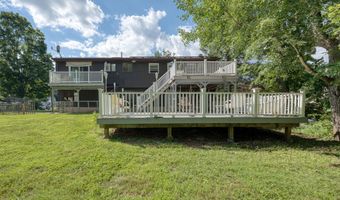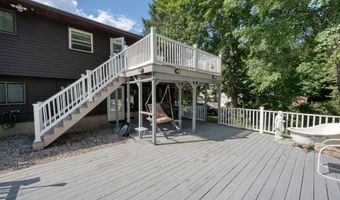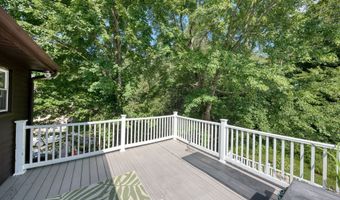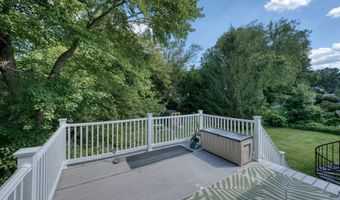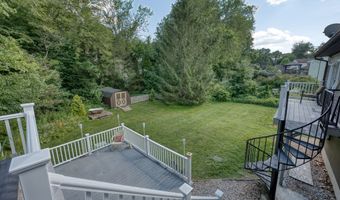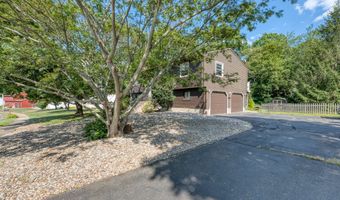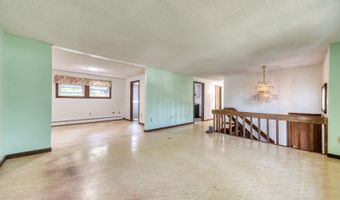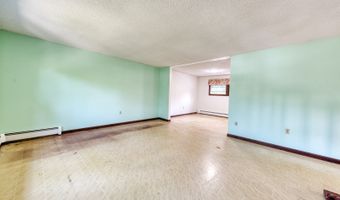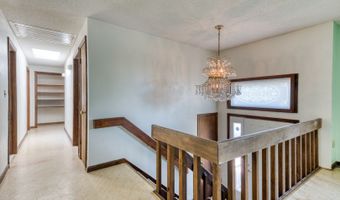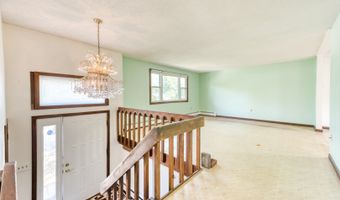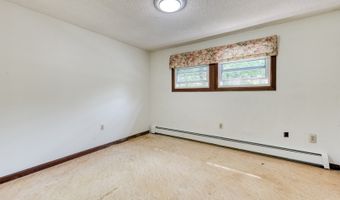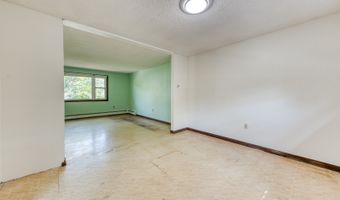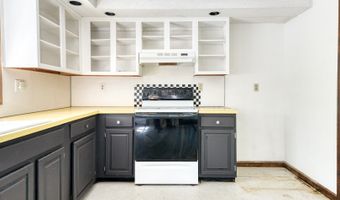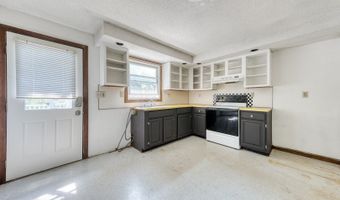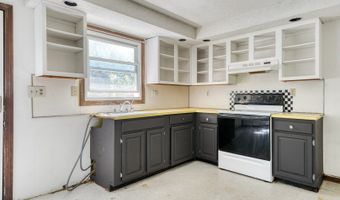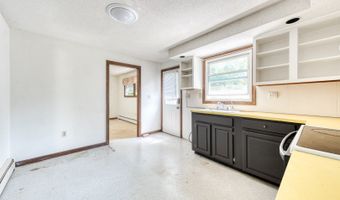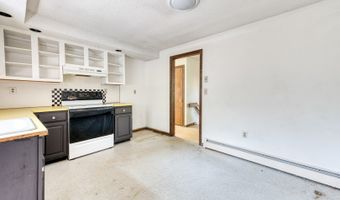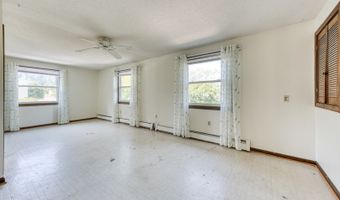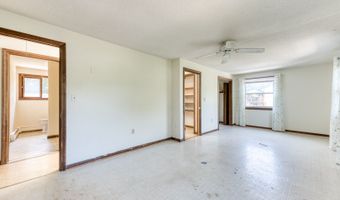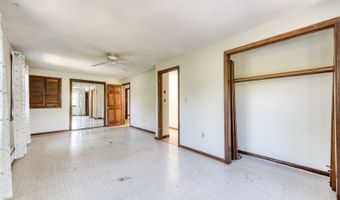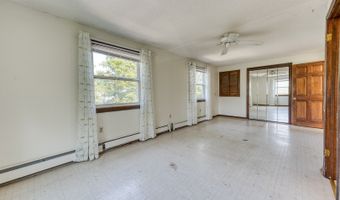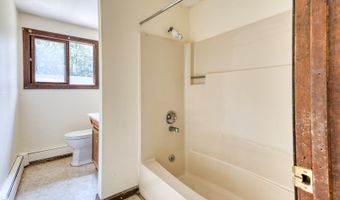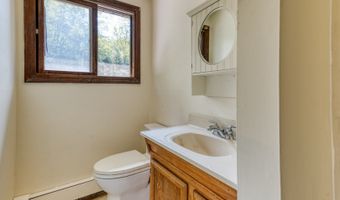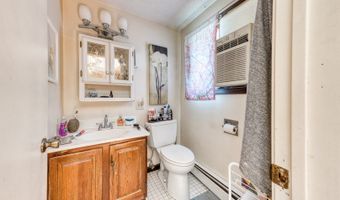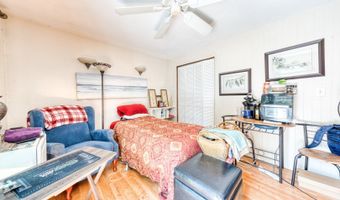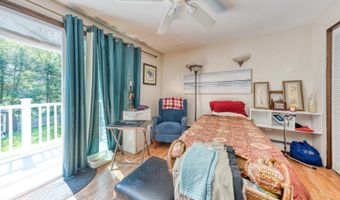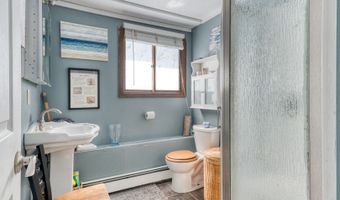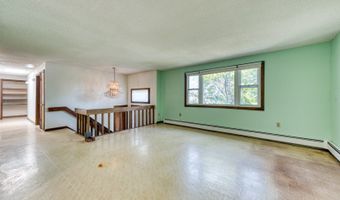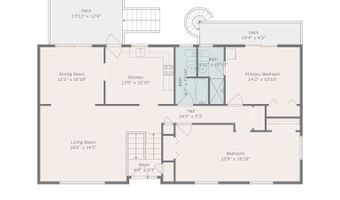58 Towne Dr Berlin, CT 06037
Snapshot
Description
LOCATION, LOCATION, LOCATION...LARGE BEDROOMS AND 3 FULL BATHS TOO...This lovely home has an open and versatile floor plan, multiple maintenance-free outdoor decks and a finished walk-out lower level that opens up to a private, lightly wooded backyard on a quiet cul-de-sac location. Upstairs offers 2 bedrooms; one with a private full bath. There is the opportunity to turn this home back into a 3-bedroom raised ranch with simply building up an interior wall in the over-sized bedroom. The living room opens up to a the dining room and eat-in kitchen. The lower level has a fireplace, family room and full size windows to allow plenty of natural light to pour in. Extra details include newer gas boiler, newer roof and garage doors, a new stainless steel chimney linear, 3 zone heat, whole house fan, skylight in the hallway, gas line to the deck for easy outdoor grilling This home is a blank canvas and there are so many possibilities to make this your dream home...GREAT IN-LAW POTENTIAL ..This home is a short walk to Peck Memorial Library, Little Peoples Park and local pharmacies and restaurants. The interior has been freshly painted professionally cleaned and just awaits your personal touches. Schedule a showing today!
More Details
Features
History
| Date | Event | Price | $/Sqft | Source |
|---|---|---|---|---|
| Listed For Sale | $329,900 | $255 | RE/MAX Right Choice |
