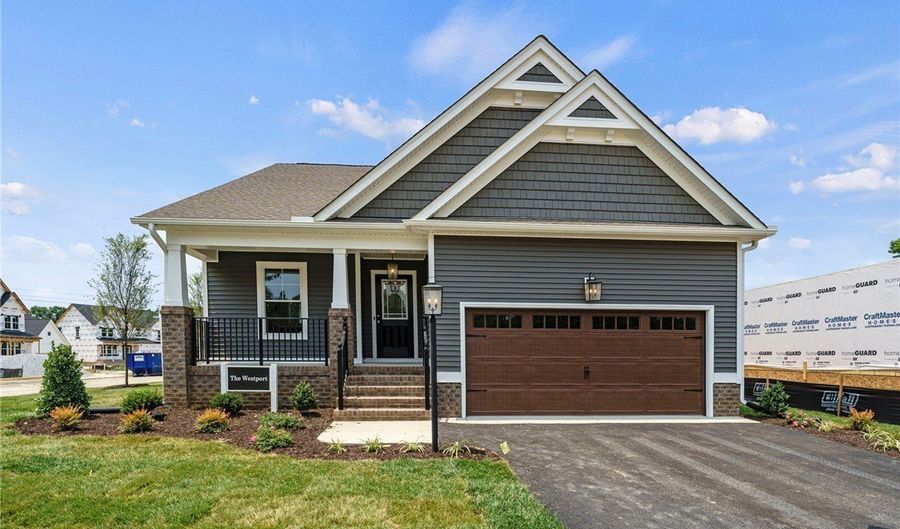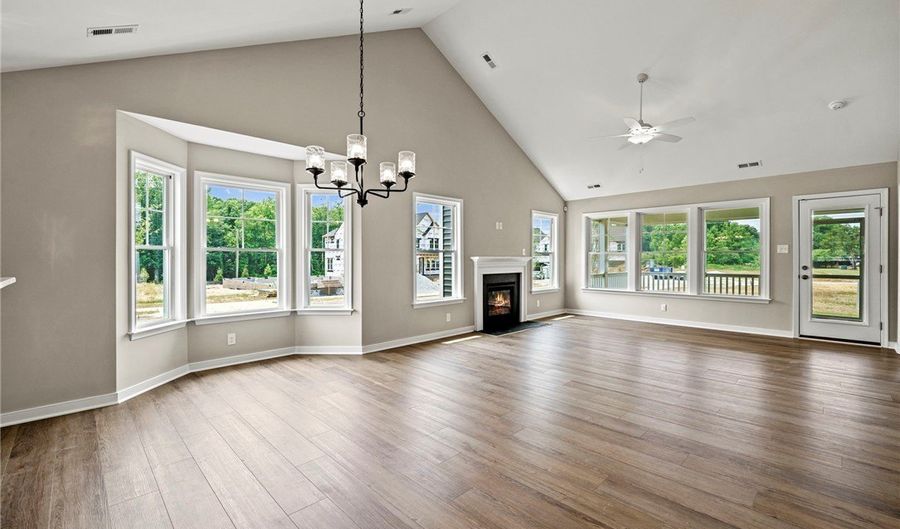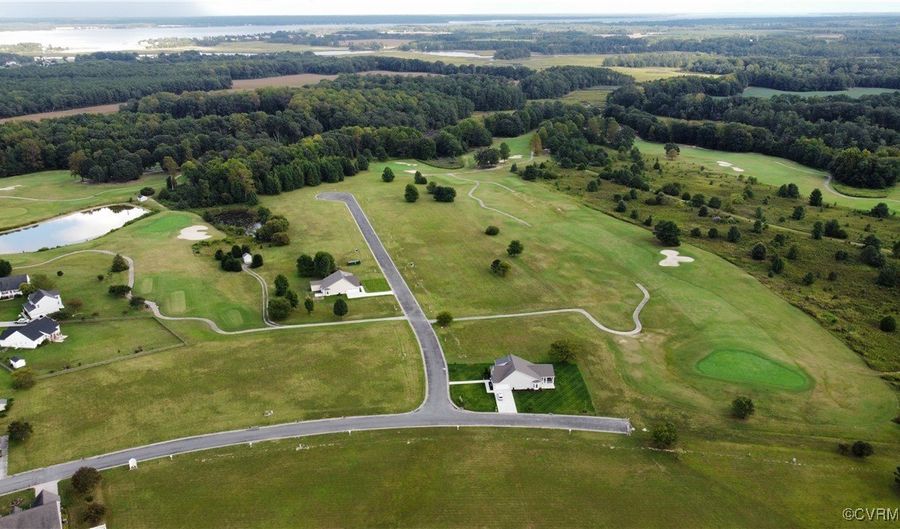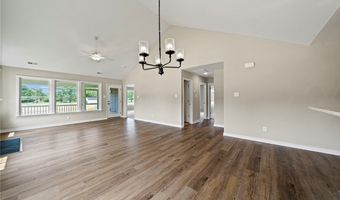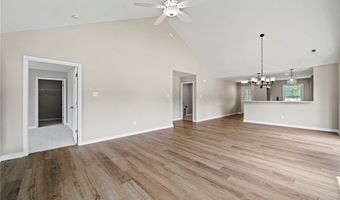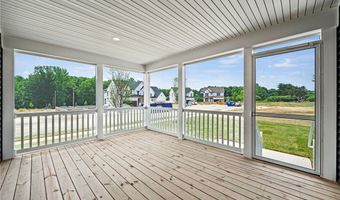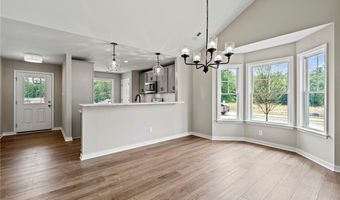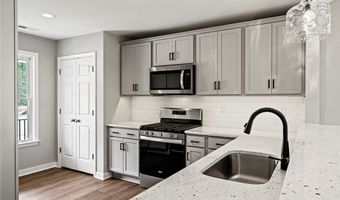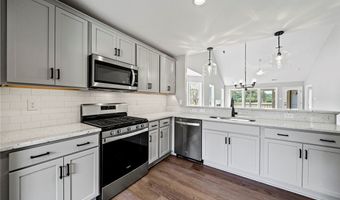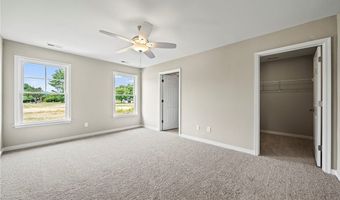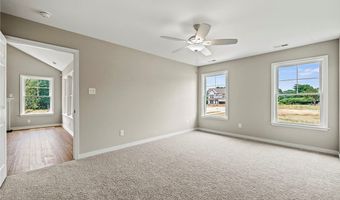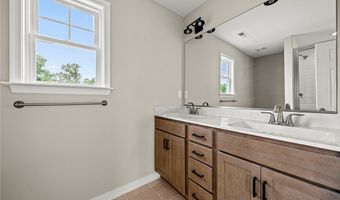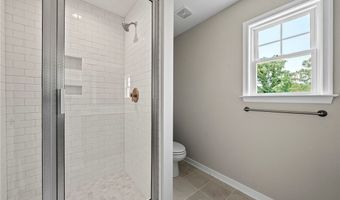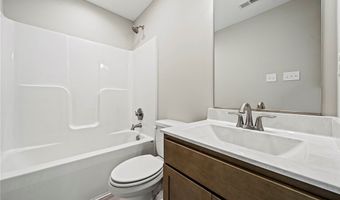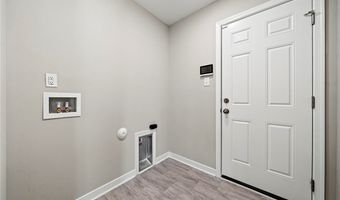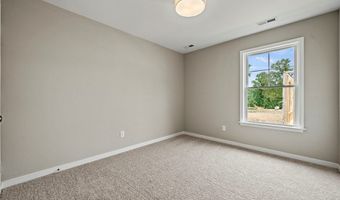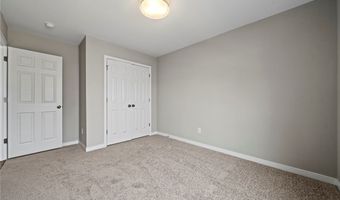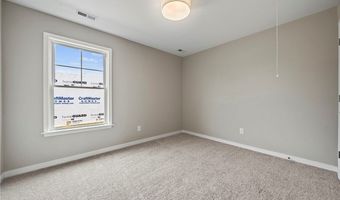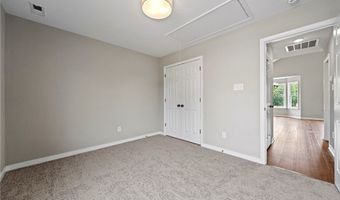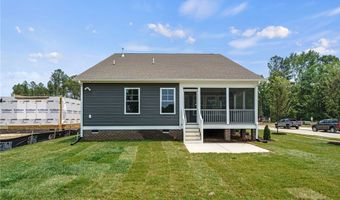58 Hobbs Hole Ln Tappahannock, VA 22560
Snapshot
Description
"TO BE BUILT – Customize Your Dream Home in Hobbs Hole Section II!
Welcome to Hobbs Hole Section II, a desirable community located in the heart of Tappahannock, situated along the Hobbs Hole Golf Course. This section offers beautiful, level lots, including many with scenic golf course views—an ideal setting to build your dream home.
Homes in this section are built by RCI BUILDERS and feature slab construction, offering true one-level living with optional second-floor expansions available on select plans. If you're looking to eliminate stairs while maintaining style and comfort, this is a perfect fit.
The featured Westport model includes an open floor plan, two-car garage with paved driveway, and a covered rear porch. The dining room, family room, and kitchen flow seamlessly together, with an optional vaulted ceiling to enhance the open feel. The kitchen features a peninsula layout with bar overhang, pantry, and plenty of space for entertaining.
The owner’s suite includes a private bath with double vanity, stand-up shower, and a large walk-in closet.
Photos are of the RCI Westport model and may not reflect the exact features of the Westport listed. "
More Details
Features
History
| Date | Event | Price | $/Sqft | Source |
|---|---|---|---|---|
| Listed For Sale | $379,900 | $253 | Hometown Realty |
Expenses
| Category | Value | Frequency |
|---|---|---|
| Home Owner Assessments Fee | $300 | Annually |
Taxes
| Year | Annual Amount | Description |
|---|---|---|
| 2024 | $256 |
