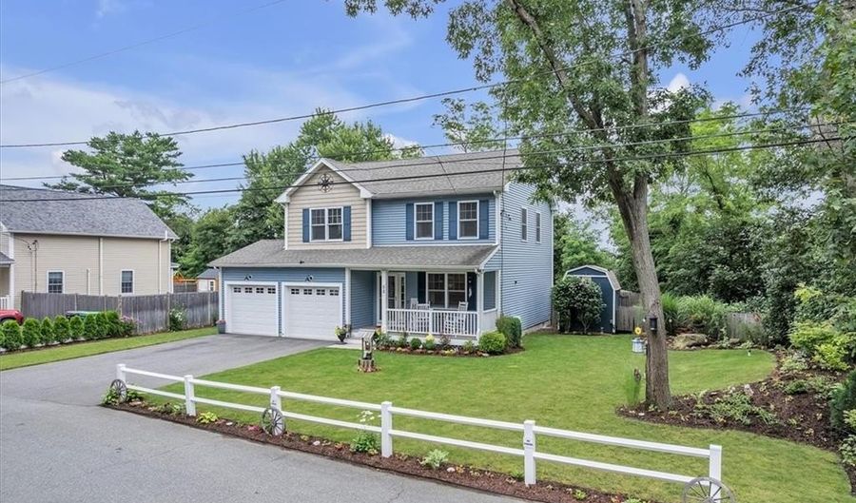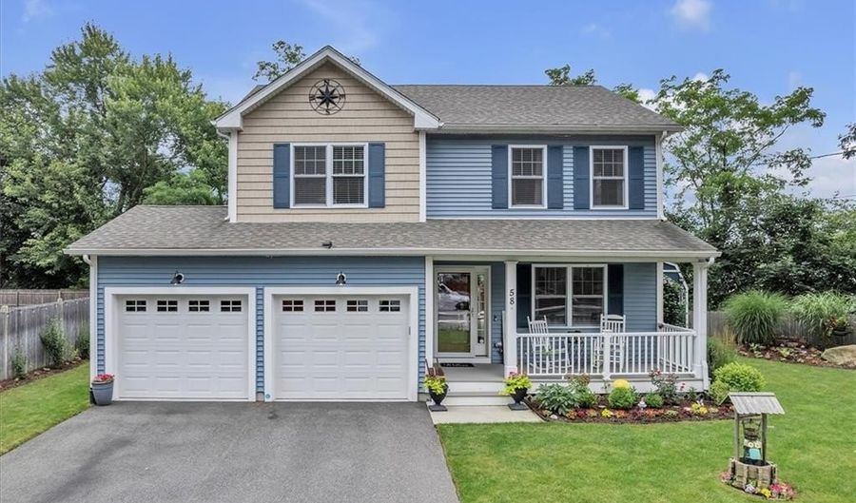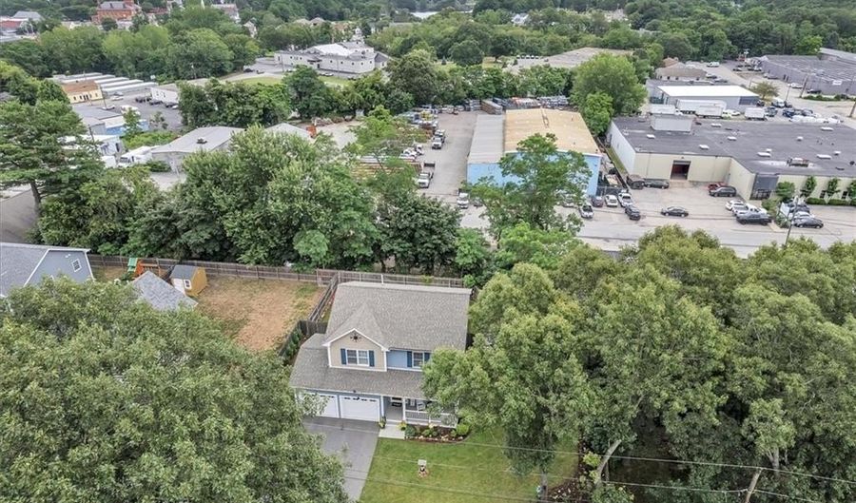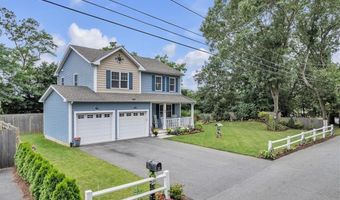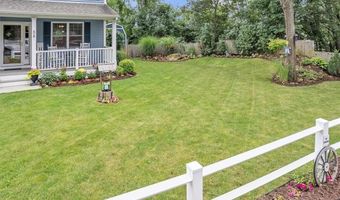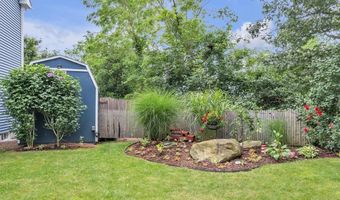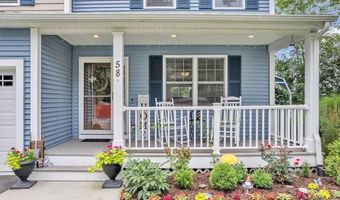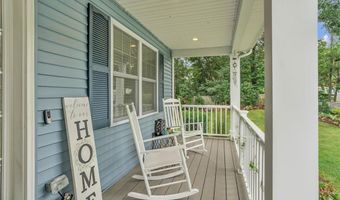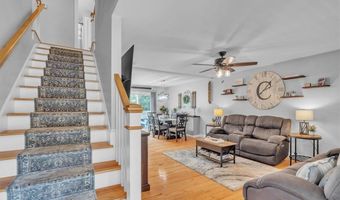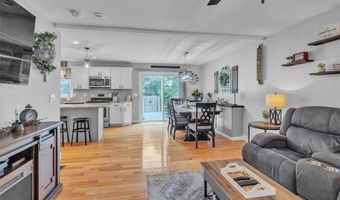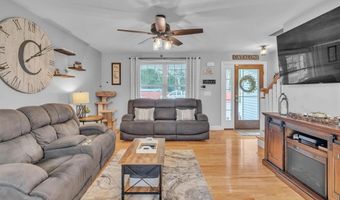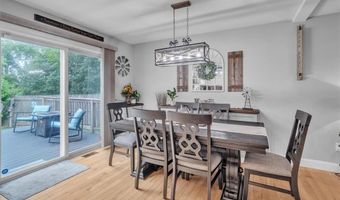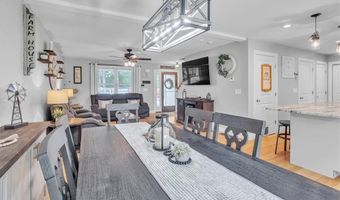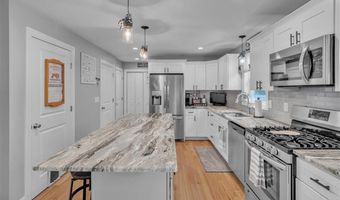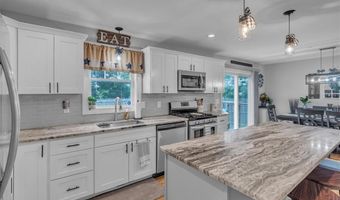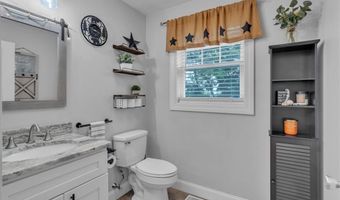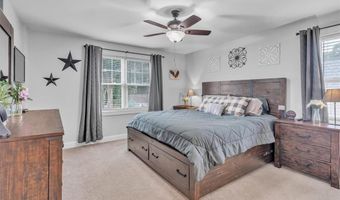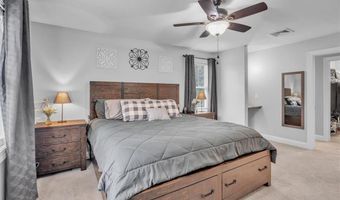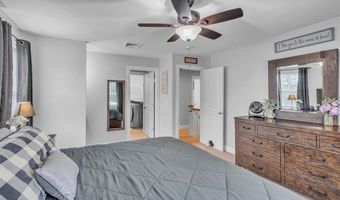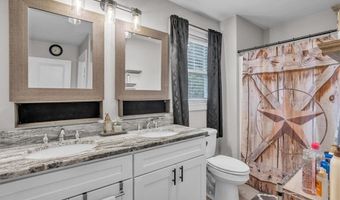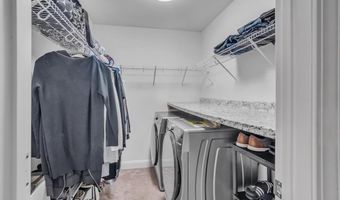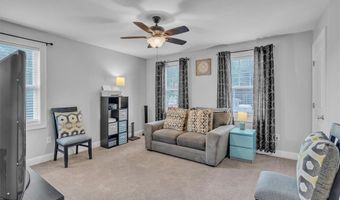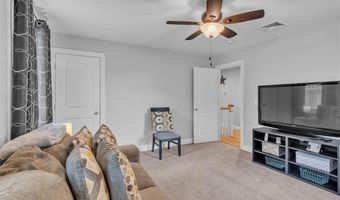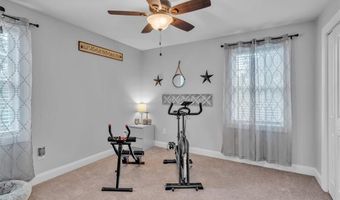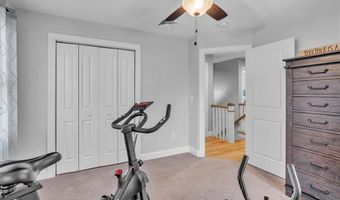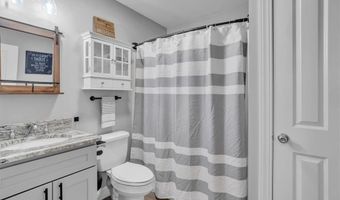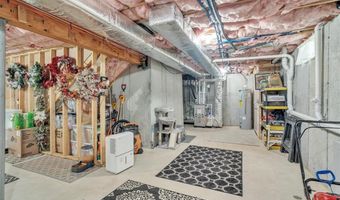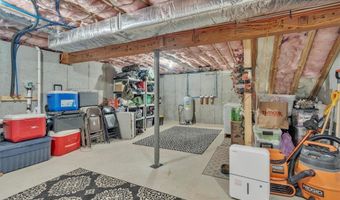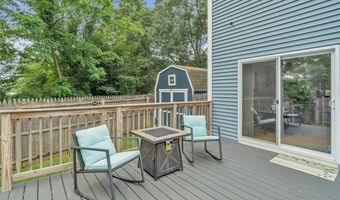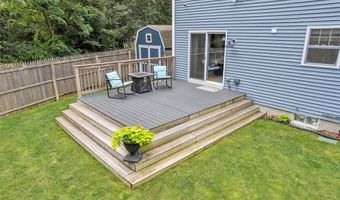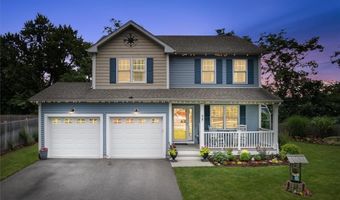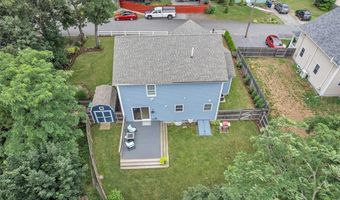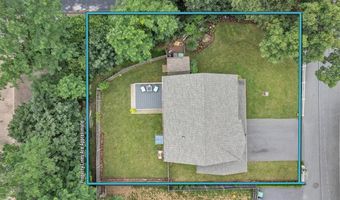58 Benefit St Warwick, RI 02886
Snapshot
Description
This stunning Colonial, nestled on a quiet dead-end street, welcomes you with a warm, open floor plan with gleaming hardwood floors throughout the main level, seamlessly connecting the spacious living room, dining area, and kitchen. The beautifully appointed kitchen is designed for everyday living and entertaining, featuring granite countertops, stainless steel appliances, gas cooking, custom cabinetry with ample storage and a large breakfast bar for casual dining. The sliding glass doors off the dining area lead to the expanded Trex deck. A convenient half bath adds extra functionality and completes the main level. Upstairs, the generous primary bedroom offers an ensuite bath with a double vanity, walk-in shower, plus a walk-in closet and in-suite laundry for ultimate convenience. Two additional bright and roomy bedrooms share a well-appointed full bath, providing plenty of space. Additional highlights include a 30-year architectural roof, a well filtration system, central air, a newer hot water tank, new front porch railing, and an enhanced alarm system for added peace of mind. Outside, enjoy the meticulously landscaped yard newly fenced-in with a programmable sprinkler system and a new shed with power. The attached two-car garage comes equipped with a gas generator and electrical hookup. This pristine Colonial truly checks all the boxes—classic style, modern updates, and a peaceful location. Don’t miss your chance to make this beautiful home yours!
More Details
Features
History
| Date | Event | Price | $/Sqft | Source |
|---|---|---|---|---|
| Listed For Sale | $599,900 | $361 | RE/MAX River's Edge |
Taxes
| Year | Annual Amount | Description |
|---|---|---|
| 2025 | $5,940 |
Nearby Schools
Elementary School Cedar Hill School | 0.9 miles away | KG - 06 | |
High School Warwick Area Career And Technical Center | 0.8 miles away | 09 - 12 | |
High School Toll Gate High School | 0.8 miles away | 09 - 12 |
