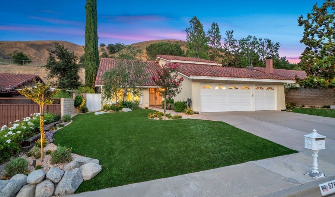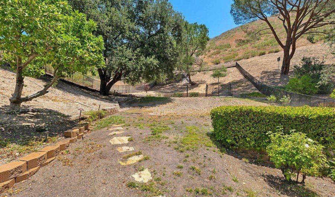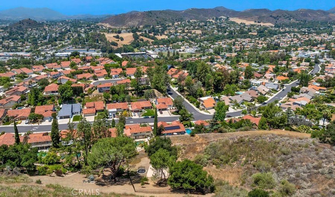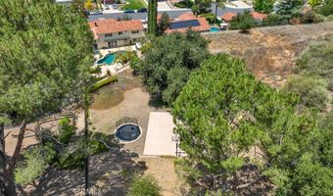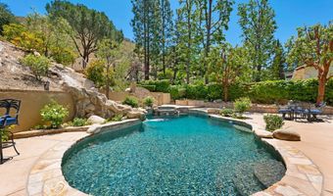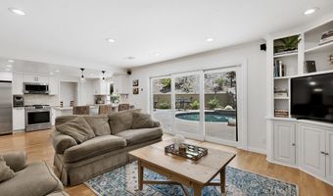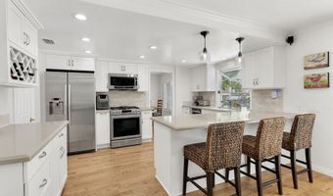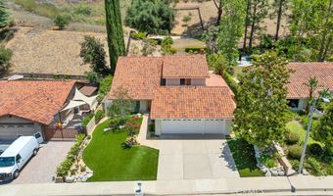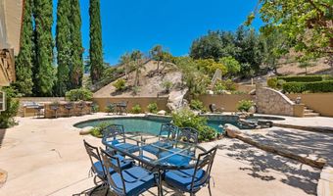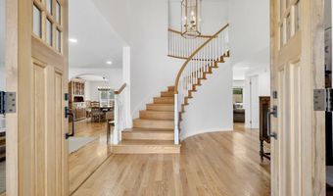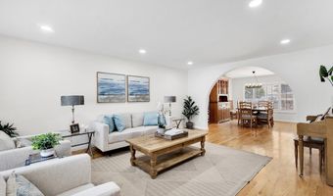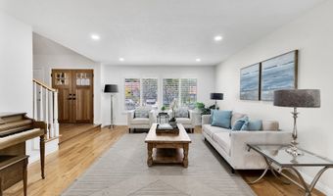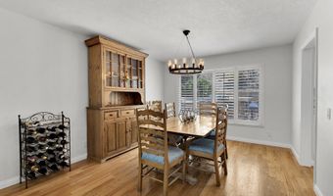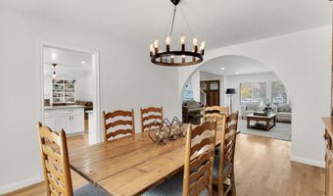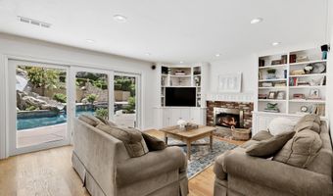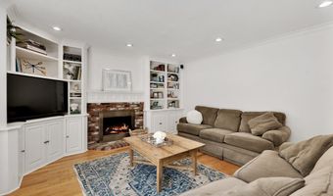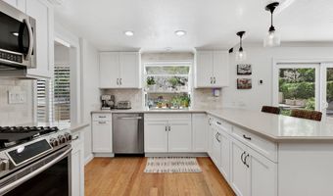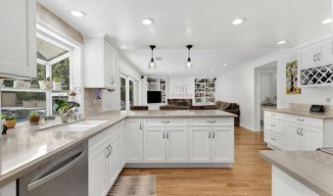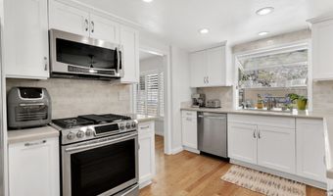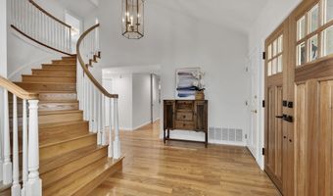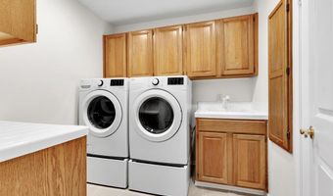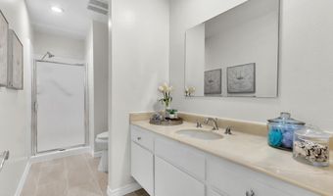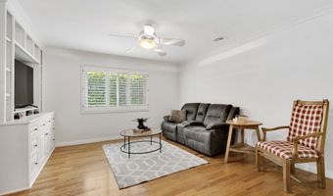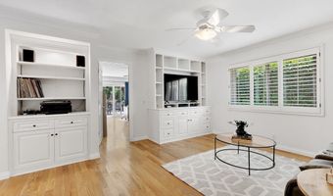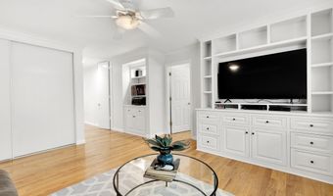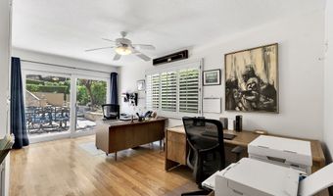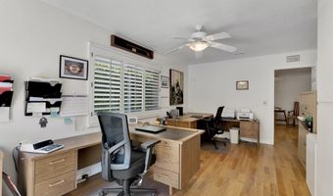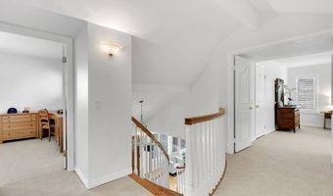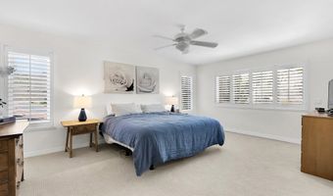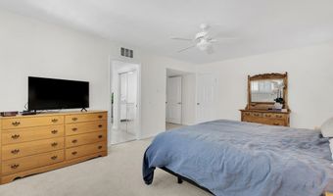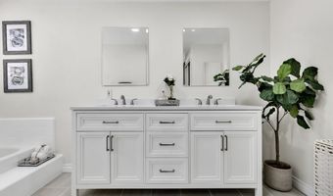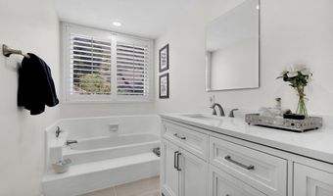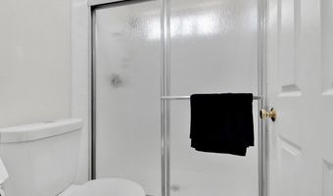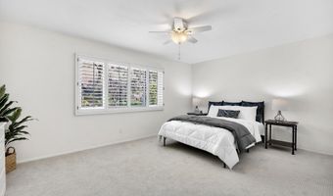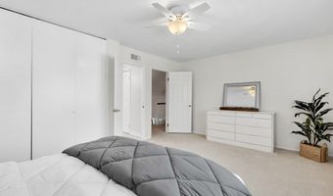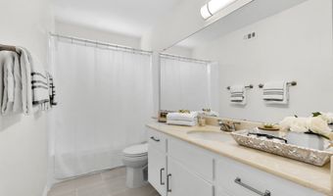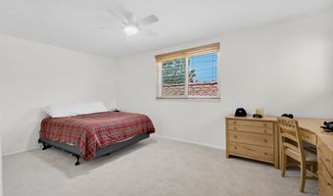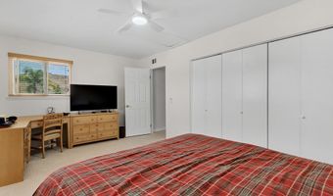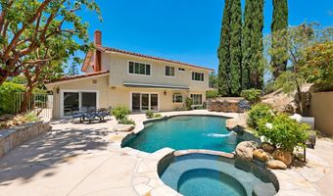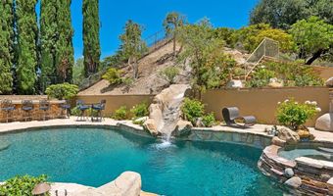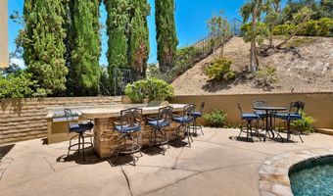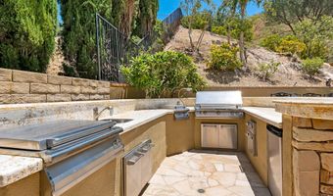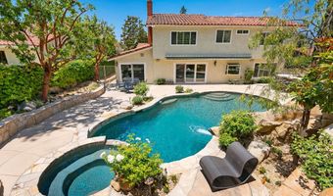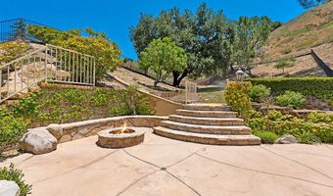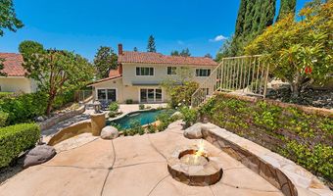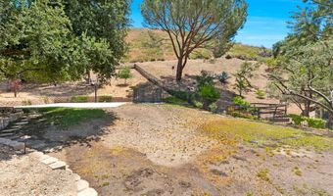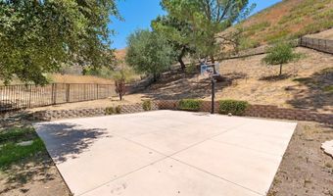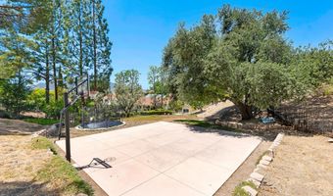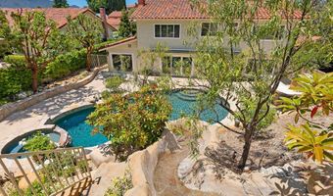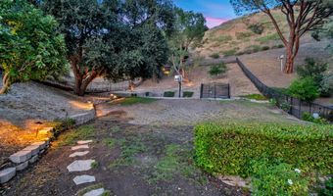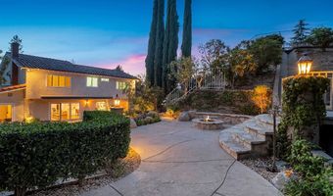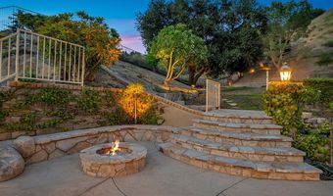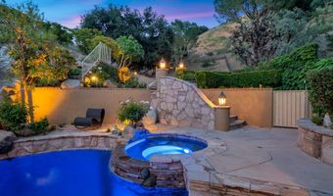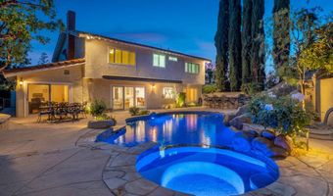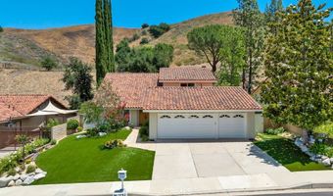5792 Carell Ave Agoura Hills, CA 91301
Snapshot
Description
Impressive Expanded Fountainwood Home on Over Half an Acre lot. This beautifully expanded Fountainwood residence offers an exceptional blend of space, function, and luxury. With 2,928 sq ft of living space, this stunning home features 4 spacious bedrooms plus a dedicated office, 3 bathrooms, and sits on a huge lot over ½ acre—perfect for both entertaining and everyday living. Step through double entry doors into a dramatic vaulted foyer, leading to a formal living and dining room, and a warm, inviting den with fireplace and built-in cabinetry. The downstairs bedroom and adjacent office offer a flexible layout, ideal for guests or an in-law suite. You’ll also find a ¾ bath and a convenient indoor laundry room. The upgraded kitchen showcases quartz countertops, a designer backsplash, stainless steel appliances, a walk-in pantry, and expansive views of the backyard retreat. Upstairs, the primary suite impresses with a walk-in closet, spacious bathroom featuring a soaking tub, separate shower, dual sink vanity, and an extra closet for ample storage. Two more generously sized bedrooms and a full bathroom complete the upper level. Step outside to your private paradise with a pool and spa with built-in slide, sports court, ground-level trampoline, built-in BBQ, retractable awning, and a cozy built-in firepit. Pool features are conveniently controlled by an indoor panel or remote. A 3-car garage and impressive curb appeal complete the package. Located within the highly-rated Las Virgenes School District and just minutes from scenic hiking and biking trails and beautiful local parks, this is the perfect home for those seeking space, lifestyle, and comfort.
More Details
Features
History
| Date | Event | Price | $/Sqft | Source |
|---|---|---|---|---|
| Listed For Sale | $1,700,000 | $581 | Equity Union |
Nearby Schools
Learning Center Las Virgenes Community Learning Center | 0.5 miles away | KG - 05 | |
Elementary School Sumac Elementary | 0.5 miles away | KG - 05 | |
Elementary School Willow Elementary | 0.4 miles away | KG - 05 |
