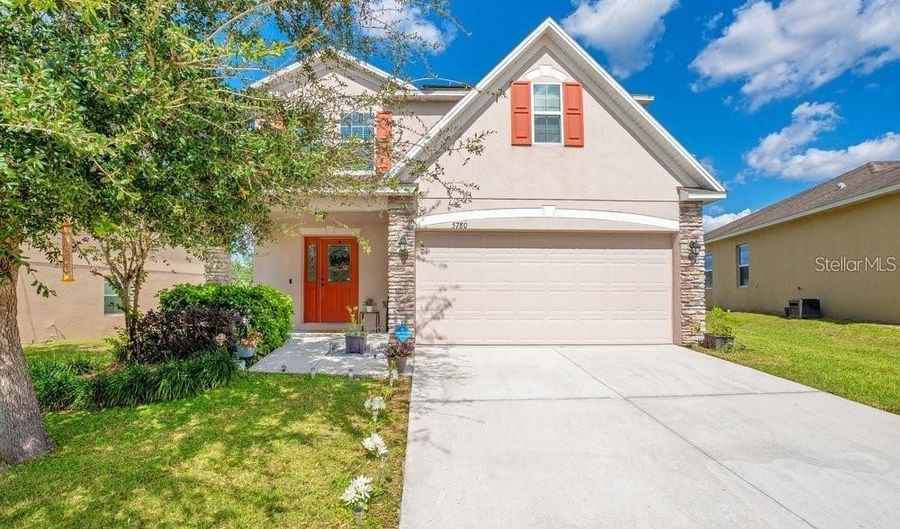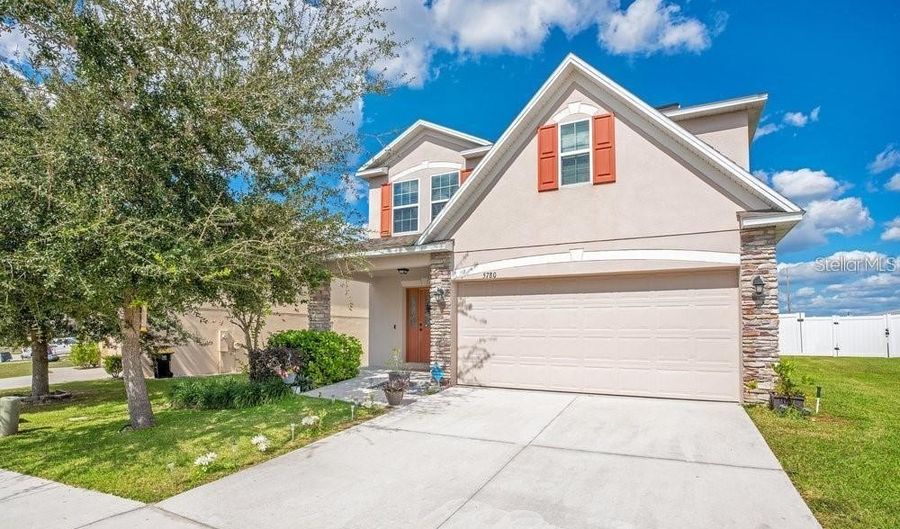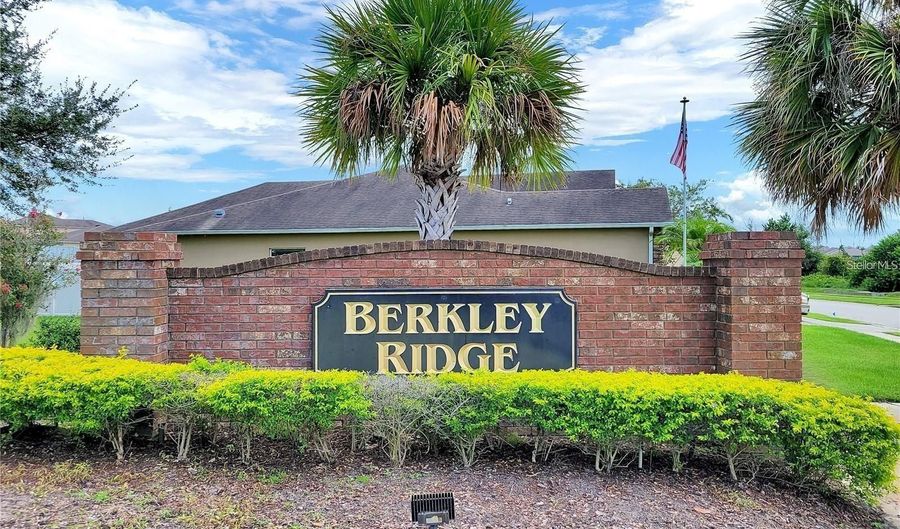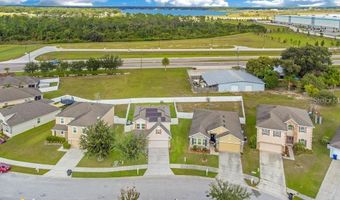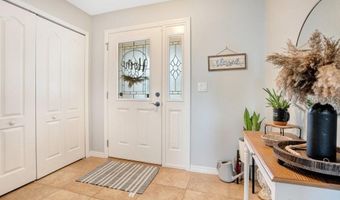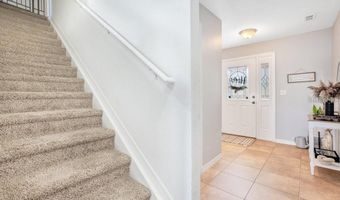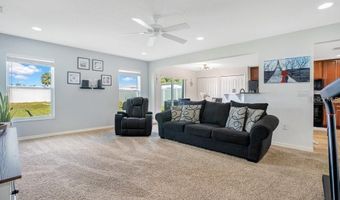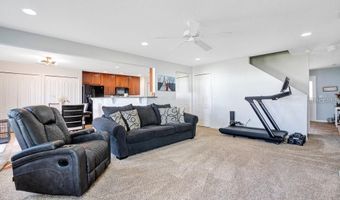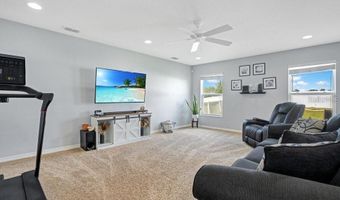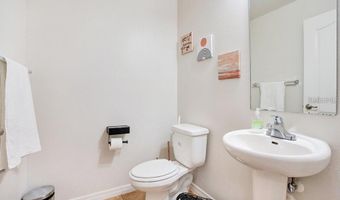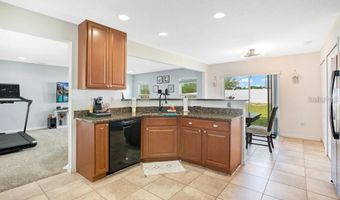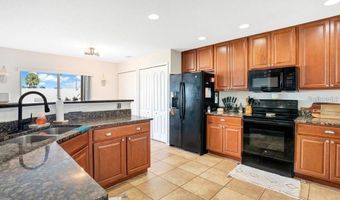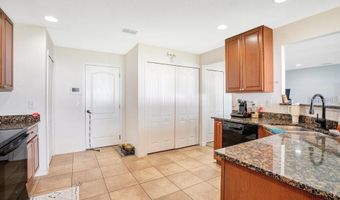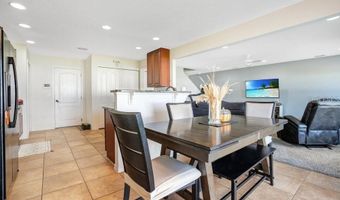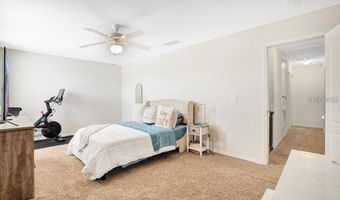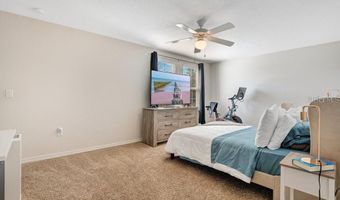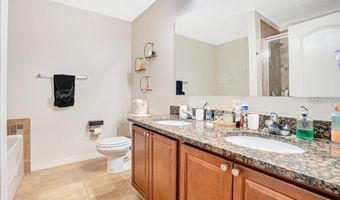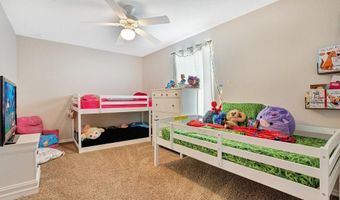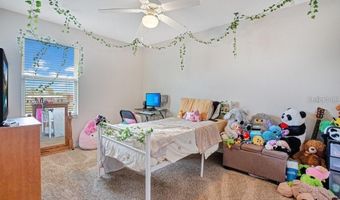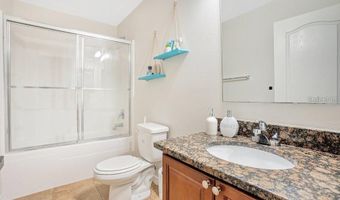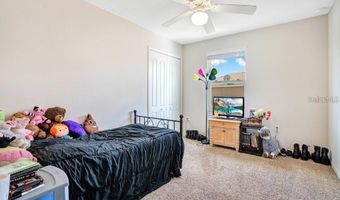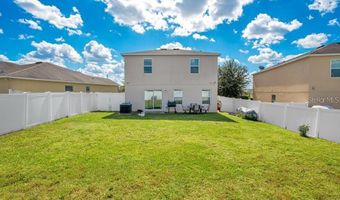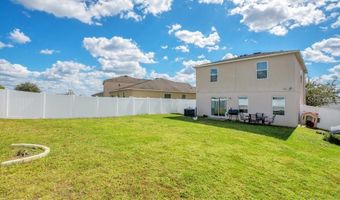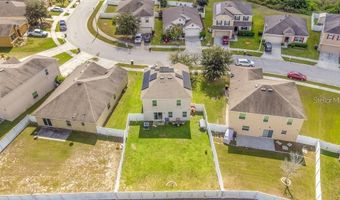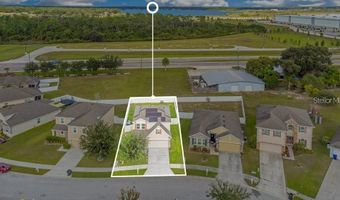5780 DORNICH Dr Auburndale, FL 33823
Snapshot
Description
Welcome to this incredible 2-story rental home located in the serene and sought-after community of Berkley Ridge! Step inside to a spacious and inviting great room that flows seamlessly into the kitchen and dining area—perfect for relaxing and entertaining guests. The large, eat-in kitchen features newer appliances, granite countertops, and plenty of cabinet space for all your storage needs. Upstairs, unwind in the spacious master suite, which includes a walk-in closet, dual-sink granite vanity, and a luxurious garden tub. Enjoy outdoor living with a huge fenced backyard offering both privacy and space. Plus, the home comes equipped with paid-off solar panels, helping to significantly lower your electric bill. Additional features include no rear neighbors and close proximity to Berkley Charter Elementary and Berkley Accelerated Middle School. Located just 5 minutes from the I-4 ramp, 3 minutes from the new Publix plaza, and only 1 minute from the Lake Tennessee public boat ramp, this home offers unbeatable convenience to shopping centers, medical facilities, nature trails, and more. Don’t miss out—schedule your tour today and make this beautiful home your next rental! Laundry & lawn care included. Apply here: https://apply.link/smROpcs
More Details
Features
History
| Date | Event | Price | $/Sqft | Source |
|---|---|---|---|---|
| Listed For Rent | $2,400 | $1 | KELLER WILLIAMS WINTER PARK |
Expenses
| Category | Value | Frequency |
|---|---|---|
| Application Fee | $75 | Once |
| Pet Deposit | $250 | Once |
| Security Deposit | $2,400 | Once |
Nearby Schools
Middle School Berkley Accelerated Middle School | 0.5 miles away | 06 - 08 | |
Elementary School Berkley Elementary School | 0.6 miles away | KG - 05 | |
Elementary School Lena Vista Elementary School | 5.5 miles away | PK - 05 |
