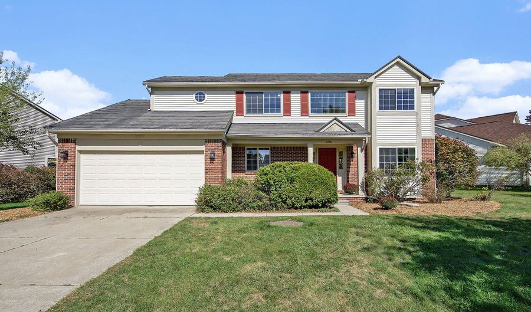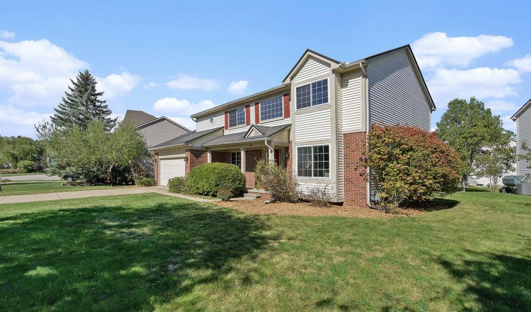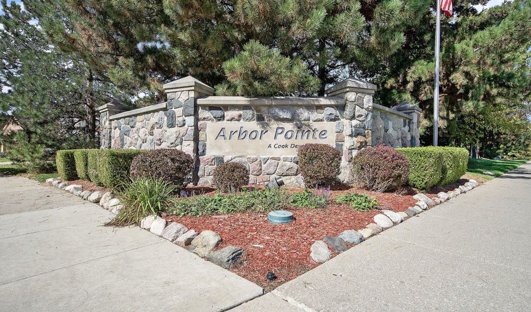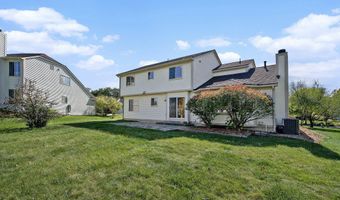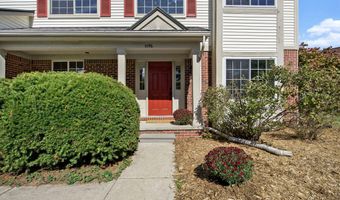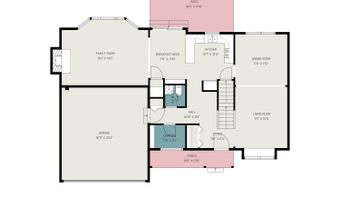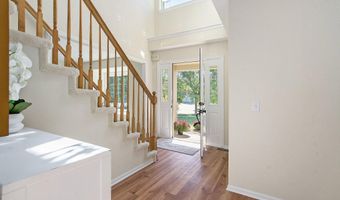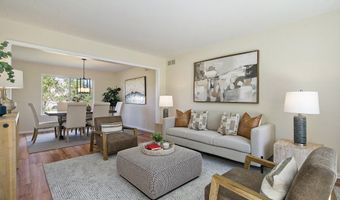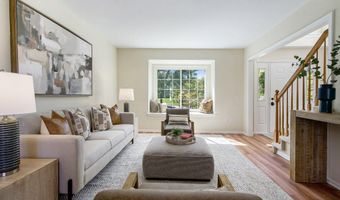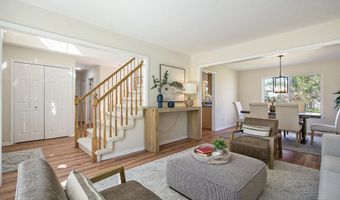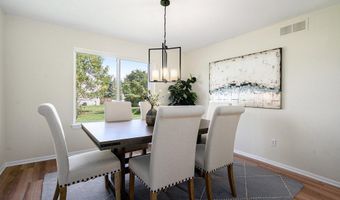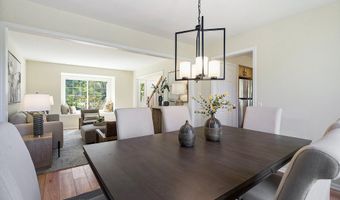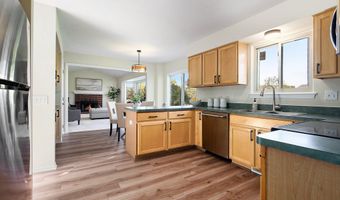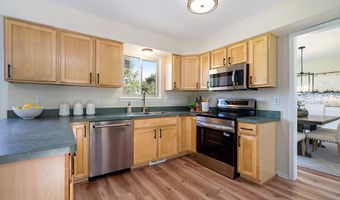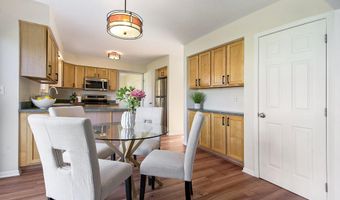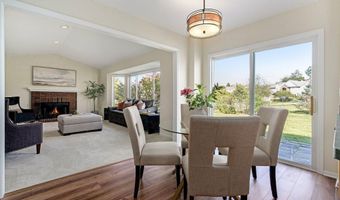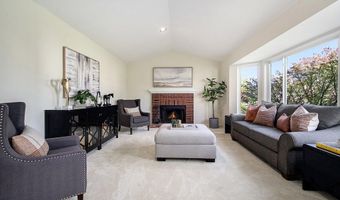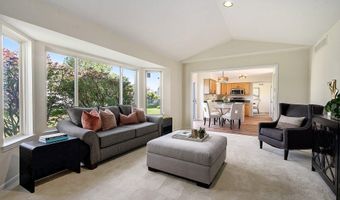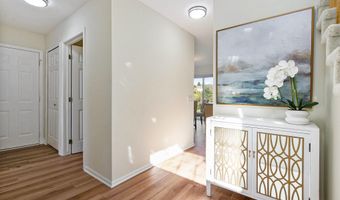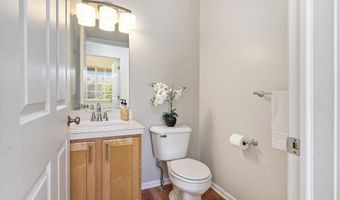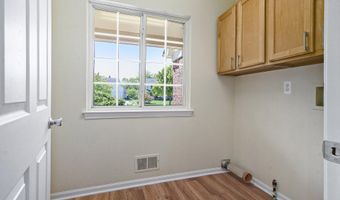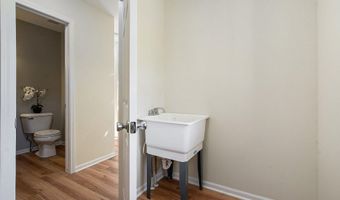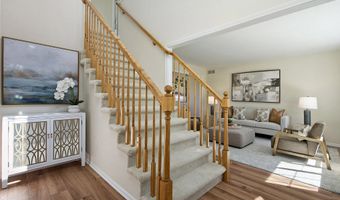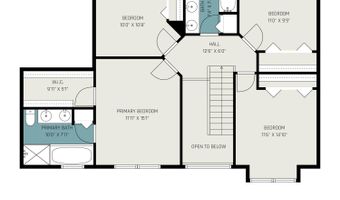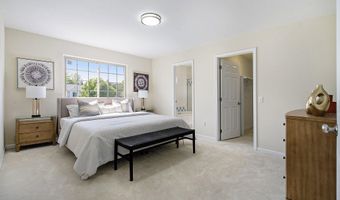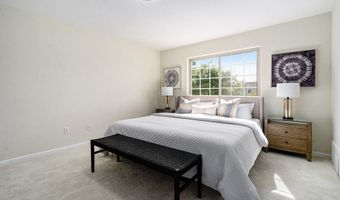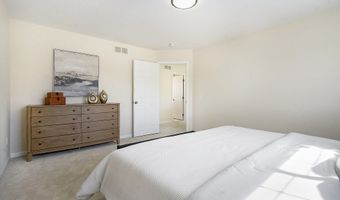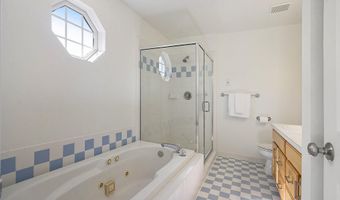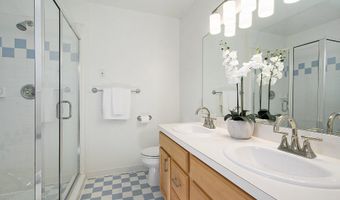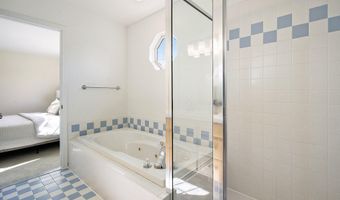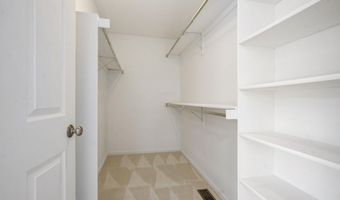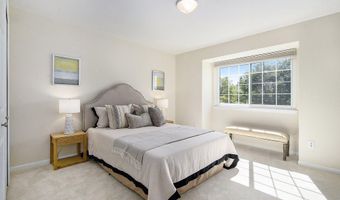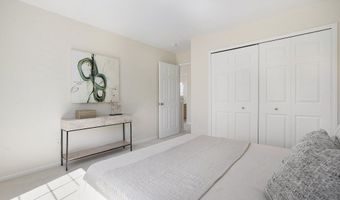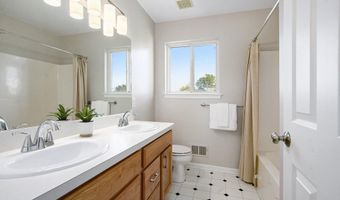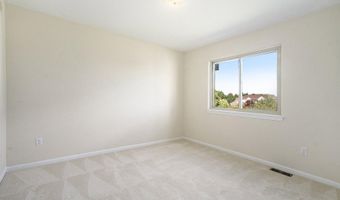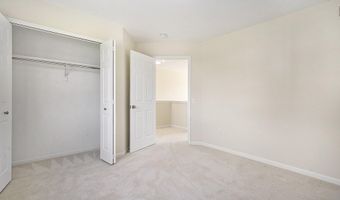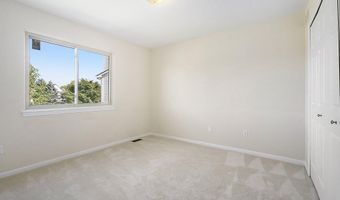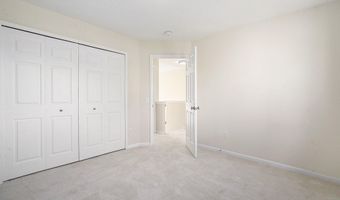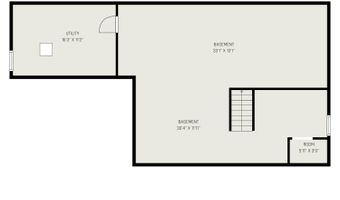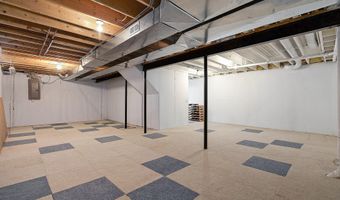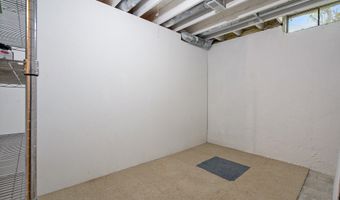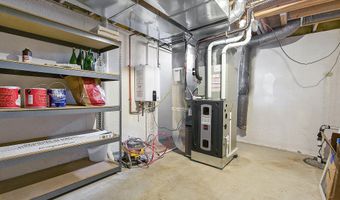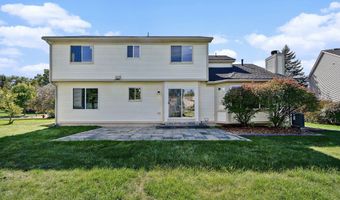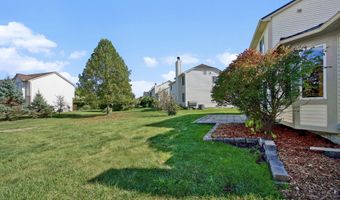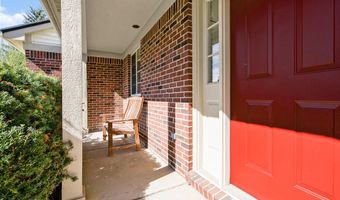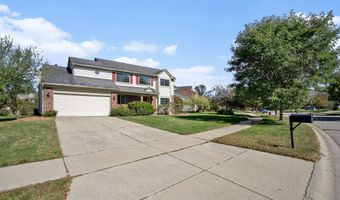Handsome and welcoming, this 2-story home in the sought-after Arbor Pointe neighborhood of Scio Township has been refreshed from top to bottom and is ready for its next chapter. Nearly every surface has been touched, with brand new luxury vinyl plank flooring throughout the main level, plush new carpet in the family room, bedrooms, and stairs, and a full suite of sparkling stainless-steel appliances, including an induction stove! Brand new high-efficiency furnace and central air, updated light fixtures, and countless thoughtful upgrades make this a truly move-in ready home. A pleasant front porch opens to a sunlit 2-story foyer. The inviting living room boasts a large bay window with built-in seat, while the spacious dining room offers backyard views and a modern new light fixture. The kitchen features hardwood cabinets, SS appliances include new Frigidaire stove, microwave & GE Cafe dishwasher, serving counter, and eating nook with sliding door to a bluestone paver patio & big backyard, perfect for entertaining. Gather in the vaulted family room with its cheerful bay window and cozy wood-burning fireplace. A convenient powder room and laundry complete the main level. 2nd floor has four comfortable bedrooms, including the primary suite with walk-in closet and spa-like tiled bath featuring a double vanity, spa tub, and walk-in shower with new glass enclosure. Additional bath has a tub/shower combo and new light fixture. A full basement provides abundant storage and potential for finishing. Major updates include: furnace & A/C (2025), wonderful metal shingled roof, tankless water heater, whole house painted (2025), 6 new windows installed (October 2025) & new garage door opener (2025). With shopping, dining, township taxes & quick highway access just minutes away, this home blends modern comfort with an unbeatable location!
