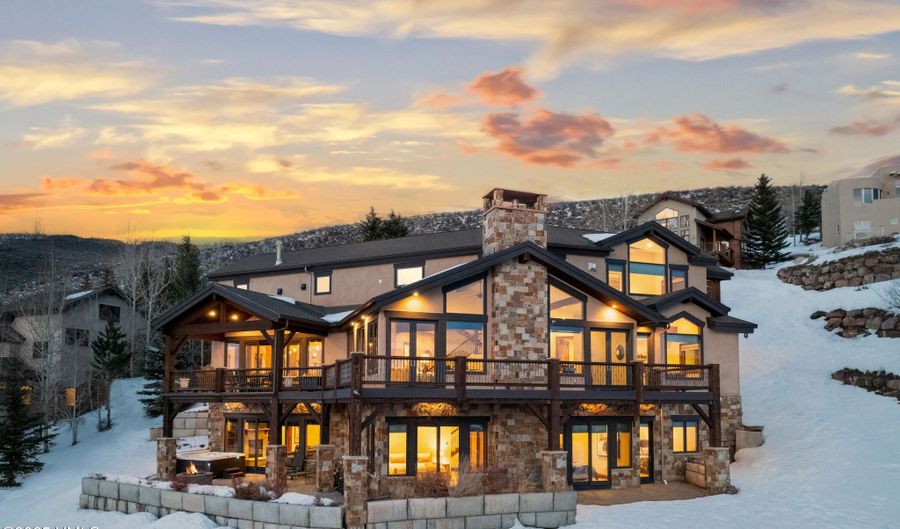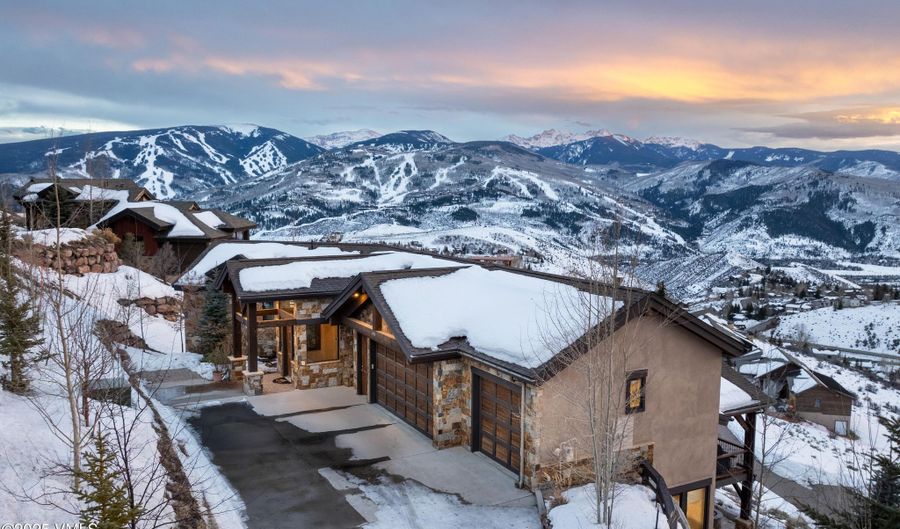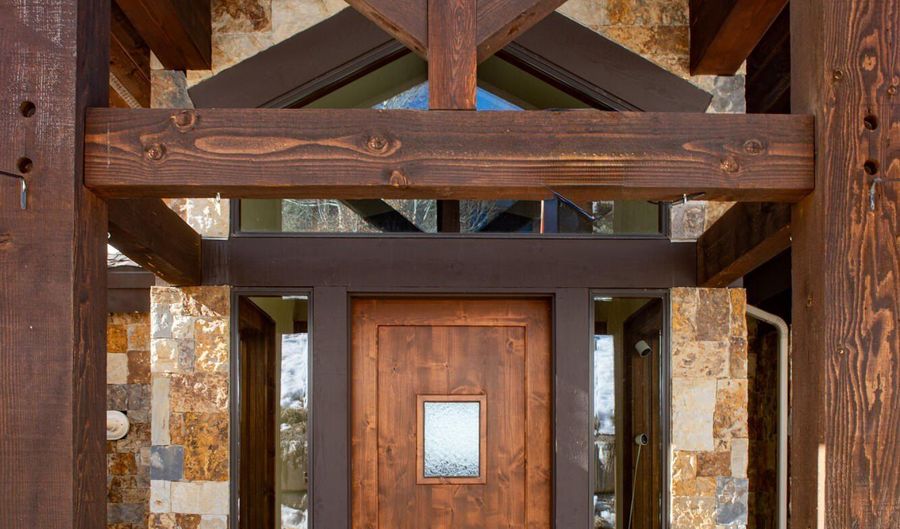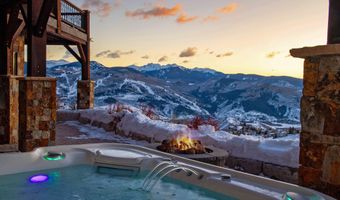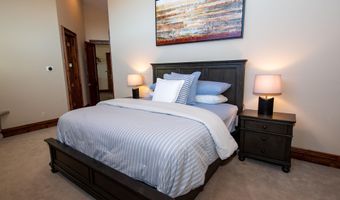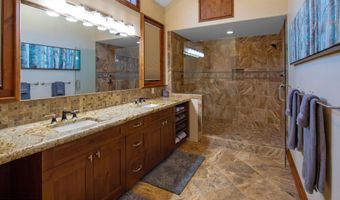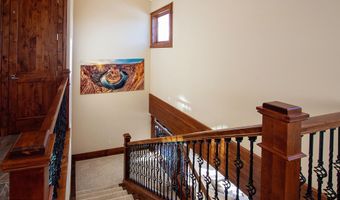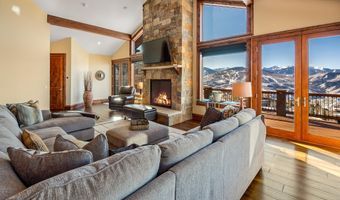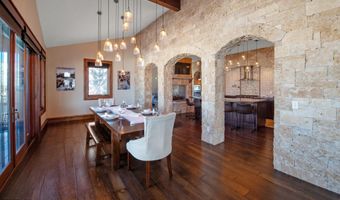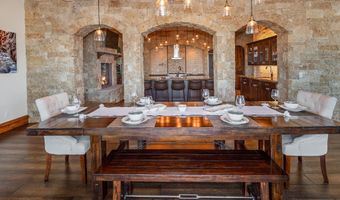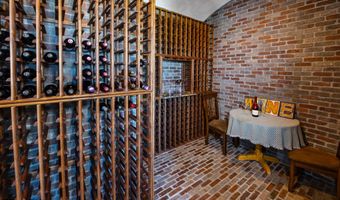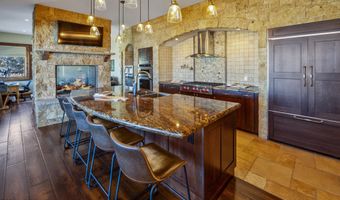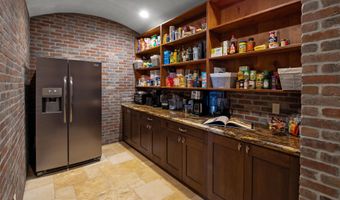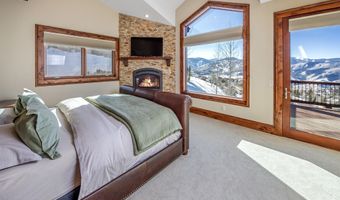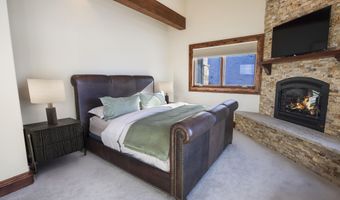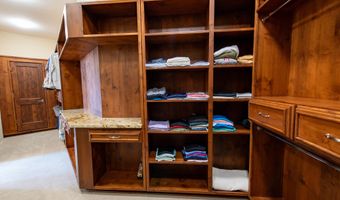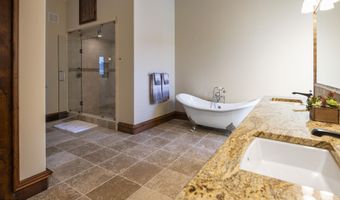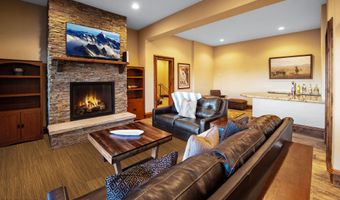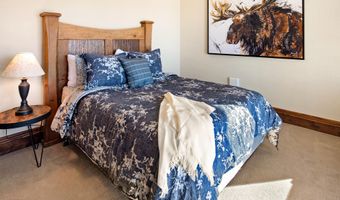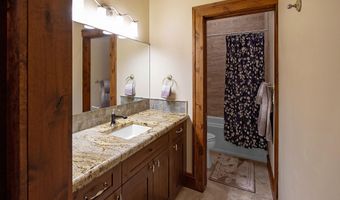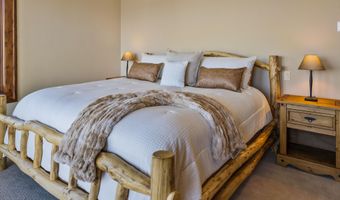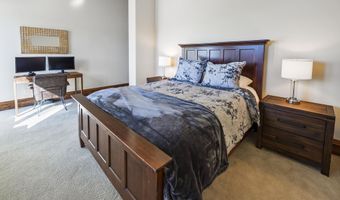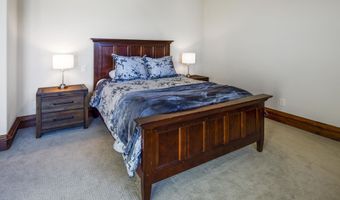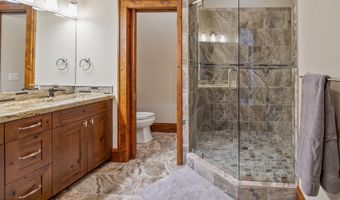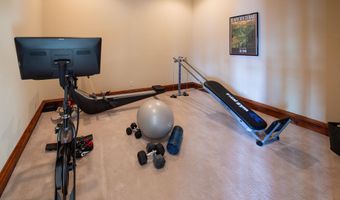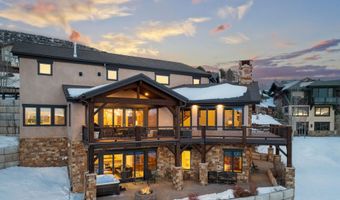5771 Wildridge Rd E Avon, CO 81620
Snapshot
Description
A True Luxury Retreat in Wildridge!
Perched in one of Wildridge's most coveted neighborhoods, this 7,105 sq. ft. custom-built estate defines the pinnacle of mountain living. Thoughtfully designed to maximize breathtaking, panoramic views of Beaver Creek, this five-bedroom, seven-bathroom masterpiece blends impeccable craftsmanship with modern luxury.
Inside, soaring vaulted ceilings, exposed beam accents, and floor-to-ceiling windows create a luminous, inviting ambiance. The gourmet chef's kitchen is an entertainer's dream, featuring a walk-in temperature-controlled wine cellar, a spacious walk-in pantry with a dumbwaiter, top-tier appliances, a built-in pizza oven, and an oversized island perfect for gatherings.
Designed for effortless mountain living, this home offers a state-of-the-art elevator, seamless indoor-outdoor spaces, and an expansive wrap-around deck ideal for entertaining. Unwind in the private spa on your serene patio, perfectly positioned to capture the glowing western sunsets and crisp alpine air. A heated driveway and a generous three-car garage ensure year-round convenience, making this the ultimate retreat in every season.
Located just minutes from world-class skiing, hiking, and outdoor adventures, this rare opportunity in one of the Vail Valley's hidden-gem neighborhoods is the epitome of luxury mountain living.
More Details
Features
History
| Date | Event | Price | $/Sqft | Source |
|---|---|---|---|---|
| Listed For Sale | $4,900,000 | $690 | Slifer Smith & Frampton - Arrowhead |
Taxes
| Year | Annual Amount | Description |
|---|---|---|
| 2024 | $14,488 |
