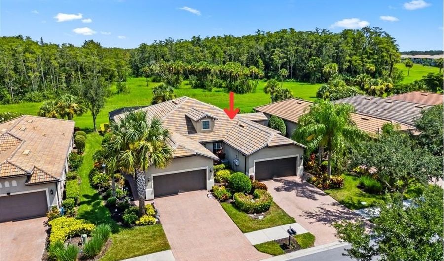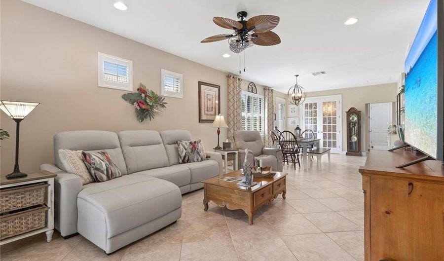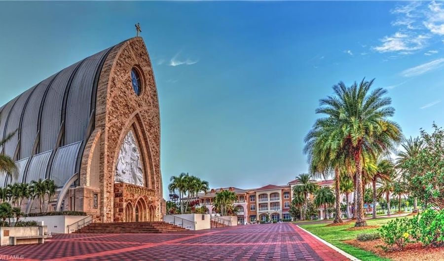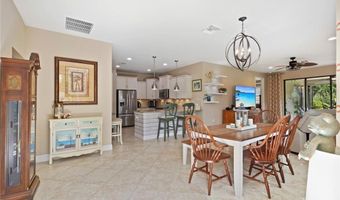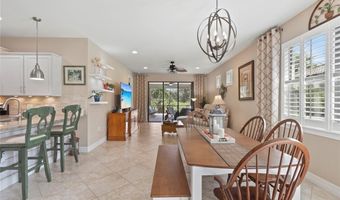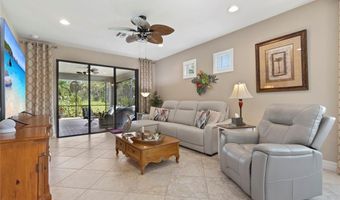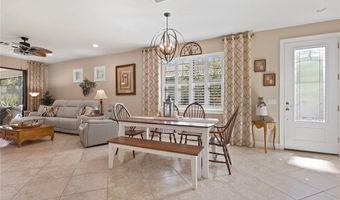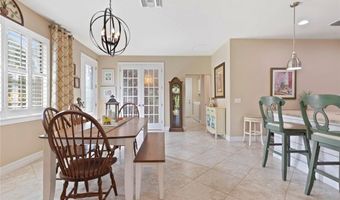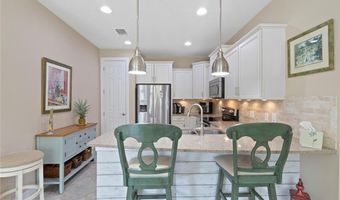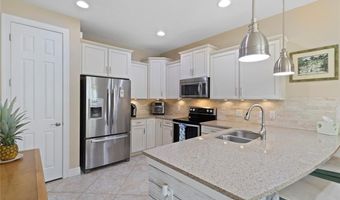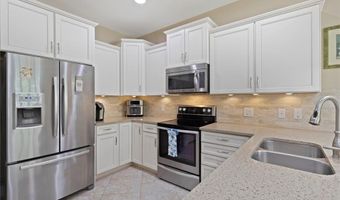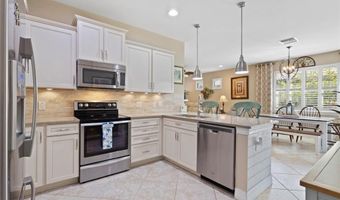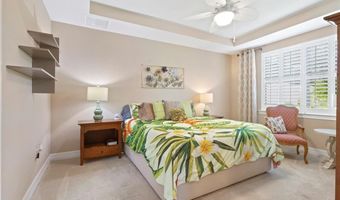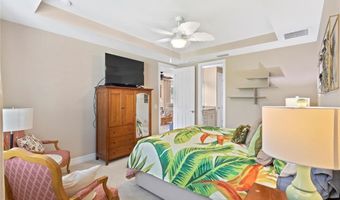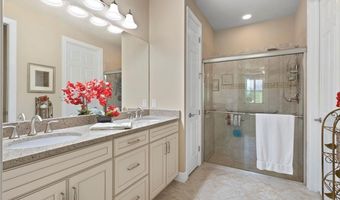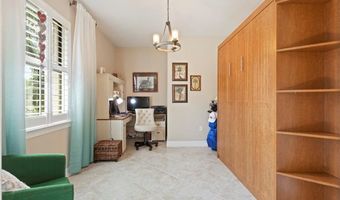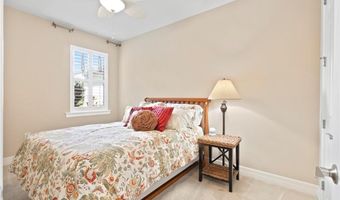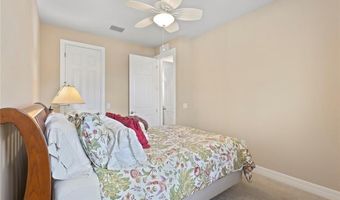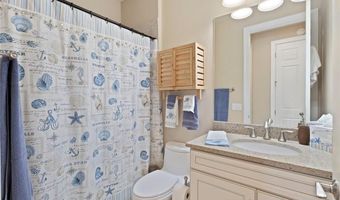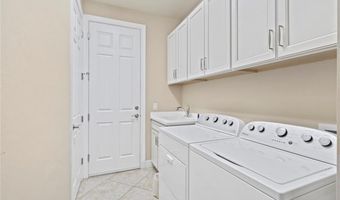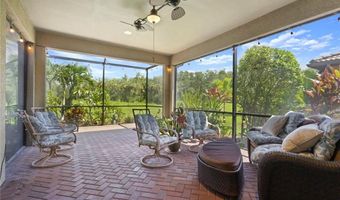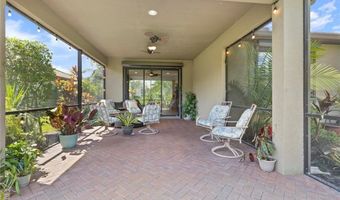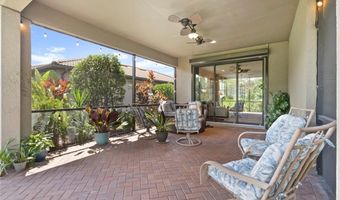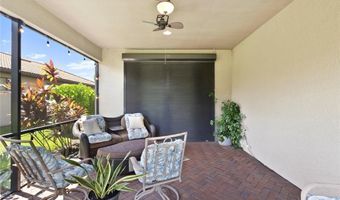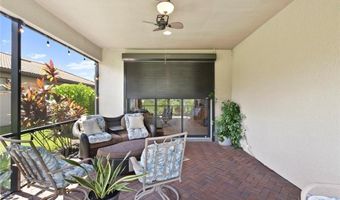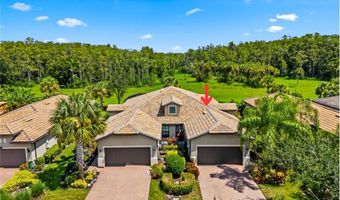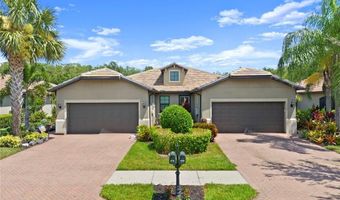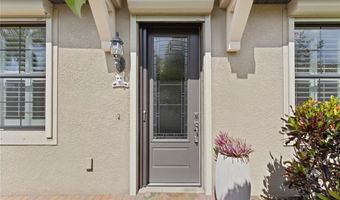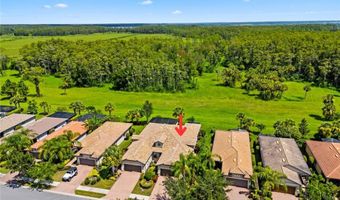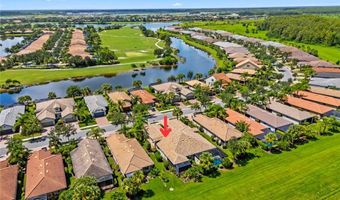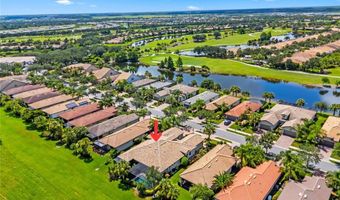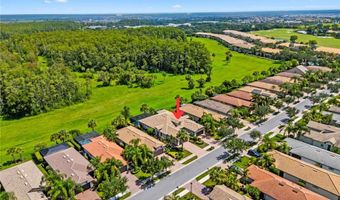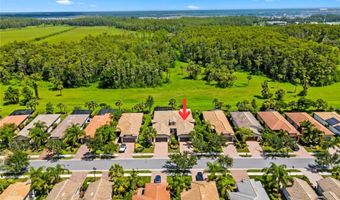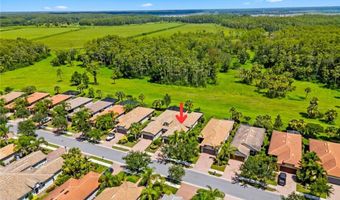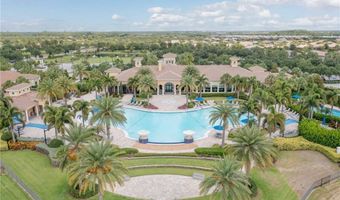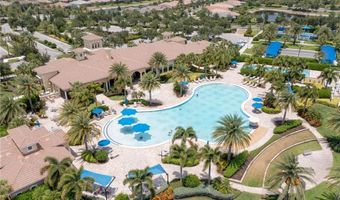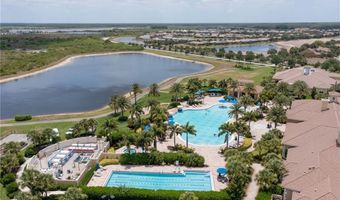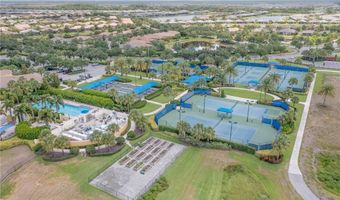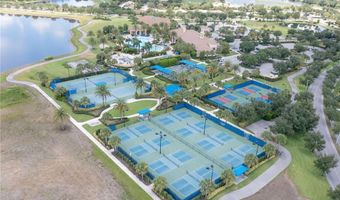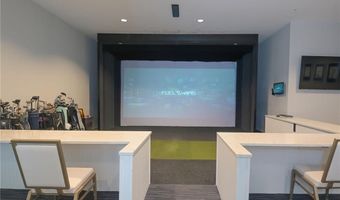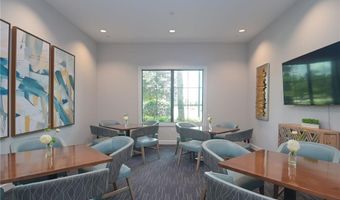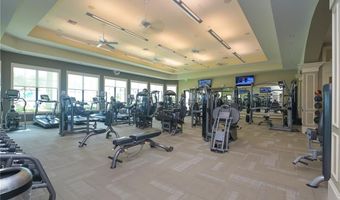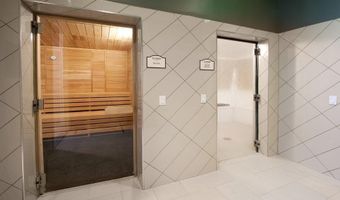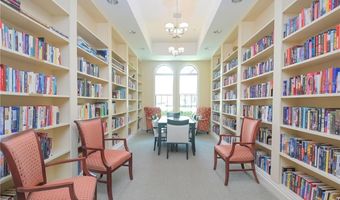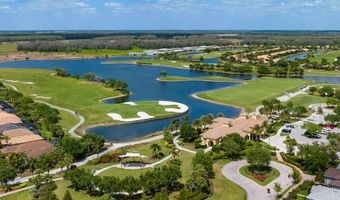5769 Mayflower Ave Maria, FL 34142
Snapshot
Description
Live the lifestyle you’ve earned in this beautifully upgraded Serenity floor plan villa, perfectly situated in the highly desirable 55+ Del Webb Naples community. Offering 2 bedrooms, 2 full baths, and a versatile den, this home delivers the ideal combination of luxury, comfort, and functionality.
From the moment you step inside, you’ll notice the attention to detail. Enjoy UPGRADED CABINETRY throughout, including 42-inch upper cabinets in the kitchen for added storage. PORCELAIN TILE set on the diagonal creates a high-end look, while PLANTATION SHUTTERS offer both elegance and privacy. The den is ready for guests with glass French doors and a MURPHY BED, while the RETRACTABLE SCREENS on the front door and lanai slider invite fresh air into your space.
The primary suite is a peaceful retreat with serene PRESERVE VIEWS, a spacious walk-in closet, dual vanities, and a glass-enclosed shower complete with ADA grab bars for safety and comfort.
The laundry room is smartly designed with upper cabinets, a deep utility sink, and includes the washer and dryer.
When it comes to storm protection, this home delivers unmatched peace of mind with ELECTRIC ROLL-DOWN HURRICANE SHUTTERS on every window and doors—plus a powerful GENERAC 22KW whole-house GENERATOR connected to a 500-gallon propane tank.
Step out onto the EXTENDED LANAI to enjoy the tranquil surroundings, or envision your future oasis—the expansive lot allows room for your very own pool, should you wish to add one.
Golf lovers will appreciate the available memberships at Panther Run Golf Club, offering championship-level play just minutes from your door.
As a Del Webb Naples resident, you’ll have full access to world-class amenities: the Rusty Putter Restaurant, resort-style and lap pools, a state-of-the-art fitness center, pickleball, tennis, bocce, a golf simulator, billiards, and more.
Hop in your golf cart and head to Publix, church, or dinner in the heart of Ave Maria. This is more than just a home—it’s a lifestyle upgrade in one of Southwest Florida’s premier active adult communities.
Don’t miss this opportunity to own one of the most well-equipped and thoughtfully designed villas in Del Webb Naples!
More Details
Features
History
| Date | Event | Price | $/Sqft | Source |
|---|---|---|---|---|
| Listed For Sale | $390,000 | $251 | Realty One Group MVP |
Expenses
| Category | Value | Frequency |
|---|---|---|
| Home Owner Assessments Fee | $5,516 |
Taxes
| Year | Annual Amount | Description |
|---|---|---|
| 2024 | $4,176 |
Nearby Schools
High School Immokalee Technology Academy | 6.6 miles away | 11 - 12 | |
Middle & High School The Phoenix Program - Immokalee | 6.6 miles away | 04 - 12 | |
Elementary School Pinecrest Elementary School | 6.9 miles away | PK - 06 |
