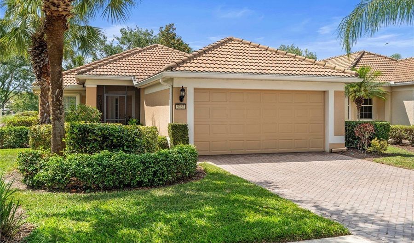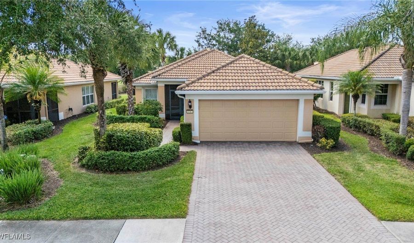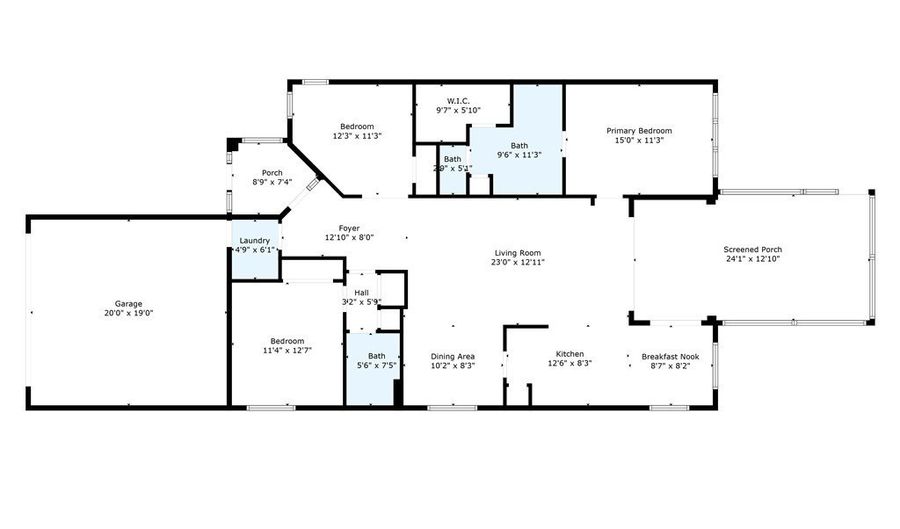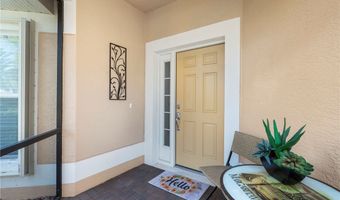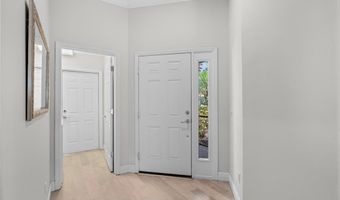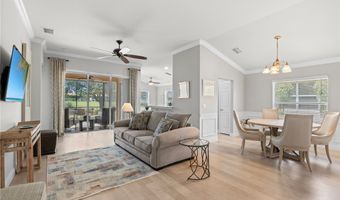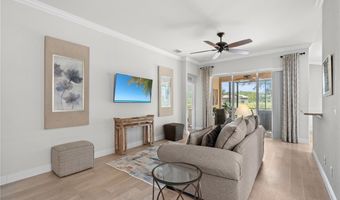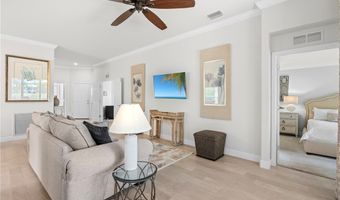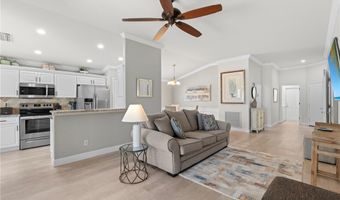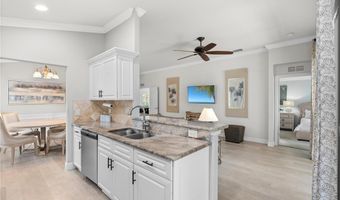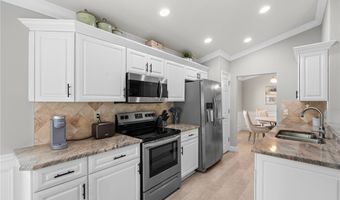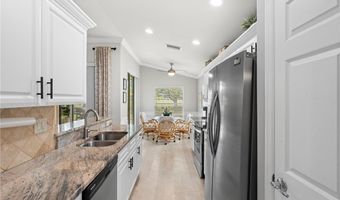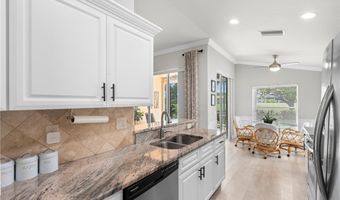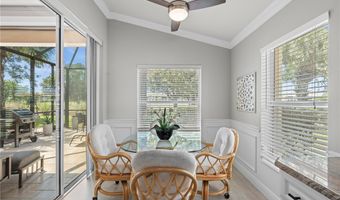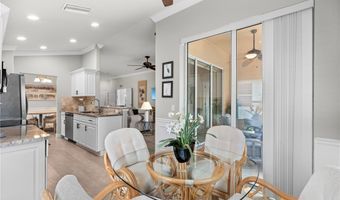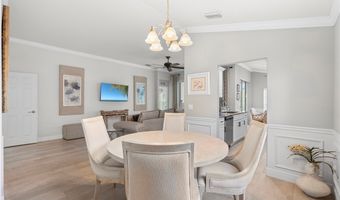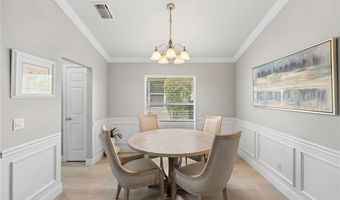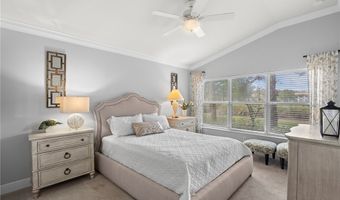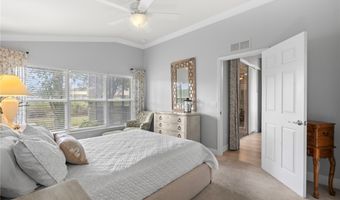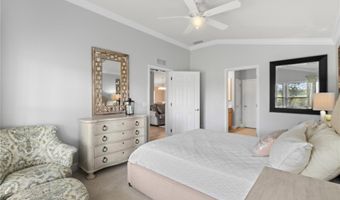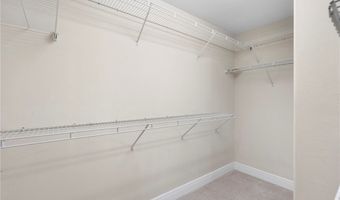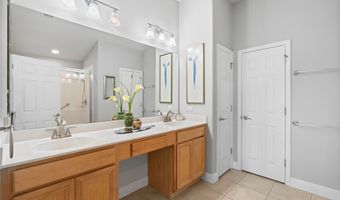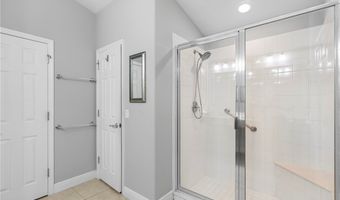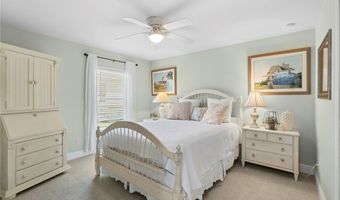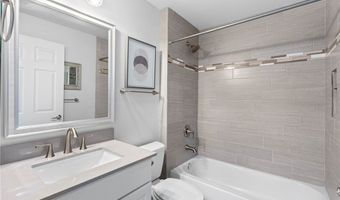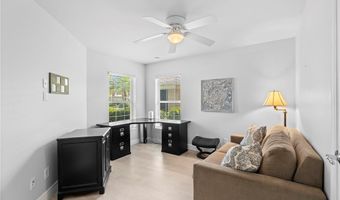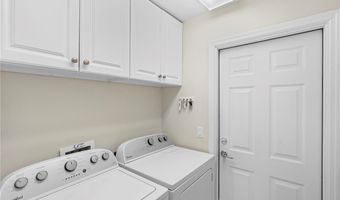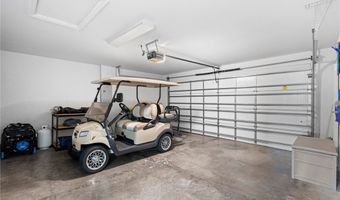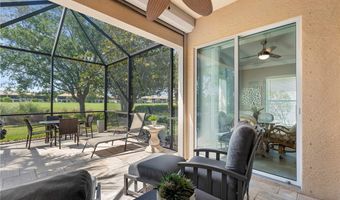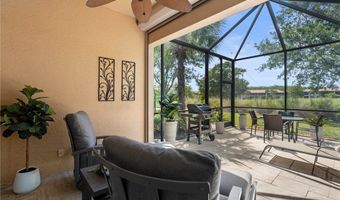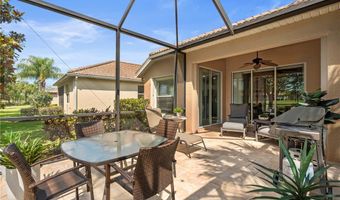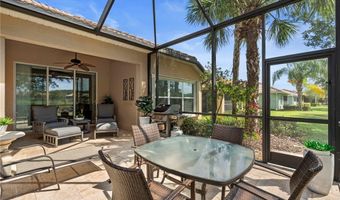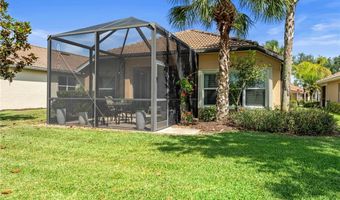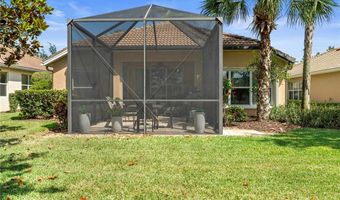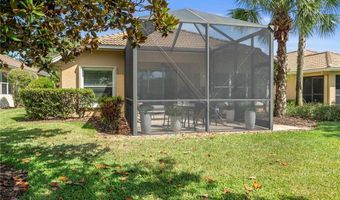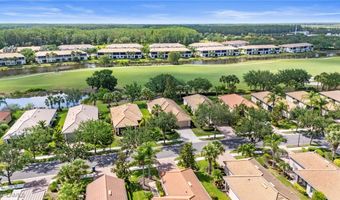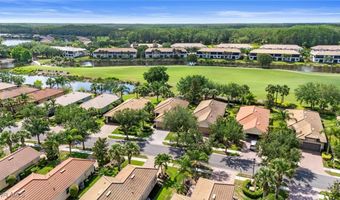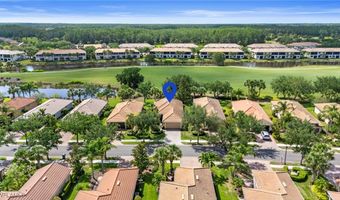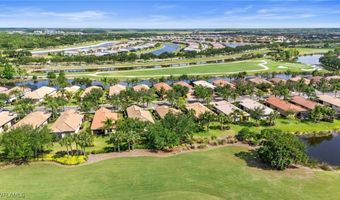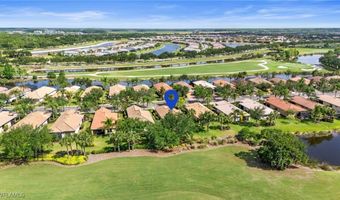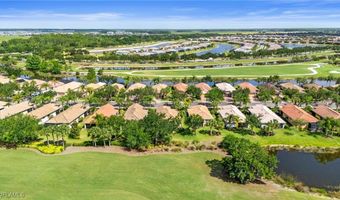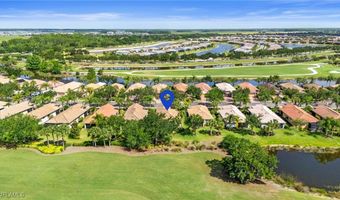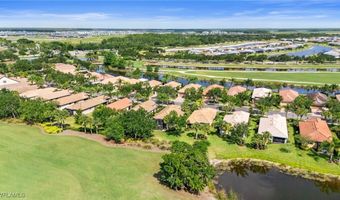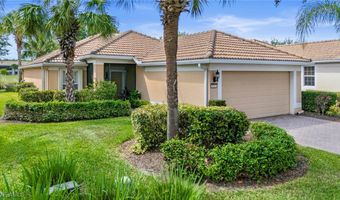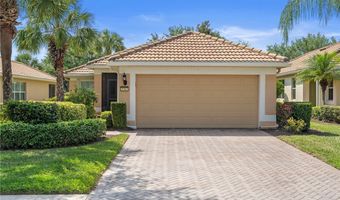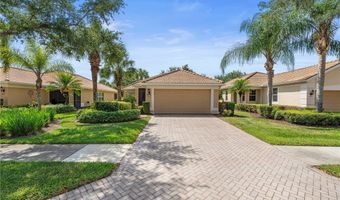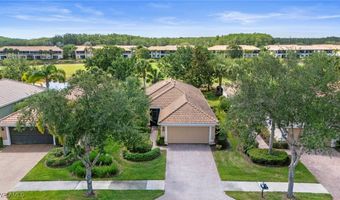5767 Declaration Ct Ave Maria, FL 34142
Snapshot
Description
Welcome to this beautifully updated and turnkey "Brentwood" model from the Garden/Scenic Series in the highly sought-after 55+ active community of Del Webb at Ave Maria. Perfectly situated on a premium golf course lot, this home offers stunning views of the 6th hole and a seamless blend of comfort, style, and resort living. This fully furnished, move-in-ready home features 3 bedrooms, 2 full bathrooms, a 2-car garage, and a Social Membership. Inside, you'll find volume ceilings that enhance the spacious open floor plan, updated interior and exterior paint, luxury vinyl plank flooring, and newer carpeting in the primary and second bedrooms. The kitchen has been enhanced with expanded soft-close cabinetry, granite countertops, a tile backsplash, and stainless steel appliances - all updated within the past few years. The open floor plan is complemented by crown molding throughout most of the home. The second bathroom has been fully renovated with modern finishes. Enjoy Florida living at its best from the extended screened-in lanai, perfectly positioned to take in breathtaking sunset views over the golf course. The backyard also offers plenty of space to add a pool, making it easy to create your own private outdoor retreat. Additional features include an electric roll-down shutter for the lanai, accordion hurricane shutters on all windows, a portable generator hook-up in the garage, and a golf cart available for purchase. For added convenience, lawn care is included through the HOA. Residents of Del Webb enjoy world-class amenities at the Oasis Club, including a resort-style pool, lap pool, spa, fitness center, pickleball and tennis courts, bocce, a catering hall, golf simulator, billiards room, and a full calendar of activities. The semi-private championship golf course offers a pro shop, on-site golf pro, and restaurant. Offering an active lifestyle in a vibrant community, this turnkey property is ready for you to enjoy. Come experience all that Ave Maria has to offer!
Open House Showings
| Start Time | End Time | Appointment Required? |
|---|---|---|
| No |
More Details
Features
History
| Date | Event | Price | $/Sqft | Source |
|---|---|---|---|---|
| Price Changed | $358,000 -6.77% | $237 | EXP Realty, LLC | |
| Price Changed | $384,000 -2.78% | $254 | EXP Realty, LLC | |
| Price Changed | $395,000 -5.73% | $262 | EXP Realty, LLC | |
| Listed For Sale | $419,000 | $278 | EXP Realty, LLC |
Taxes
| Year | Annual Amount | Description |
|---|---|---|
| 2024 | $5,364 | AVE MARIA UNIT 9 DEL WEBB AT AVE MARIA PARCELS 101 103 104 & 105 BLOCK 103 LOT 14 |
Nearby Schools
High School Immokalee Technology Academy | 6.5 miles away | 11 - 12 | |
Middle & High School The Phoenix Program - Immokalee | 6.5 miles away | 04 - 12 | |
Elementary School Pinecrest Elementary School | 6.8 miles away | PK - 06 |
