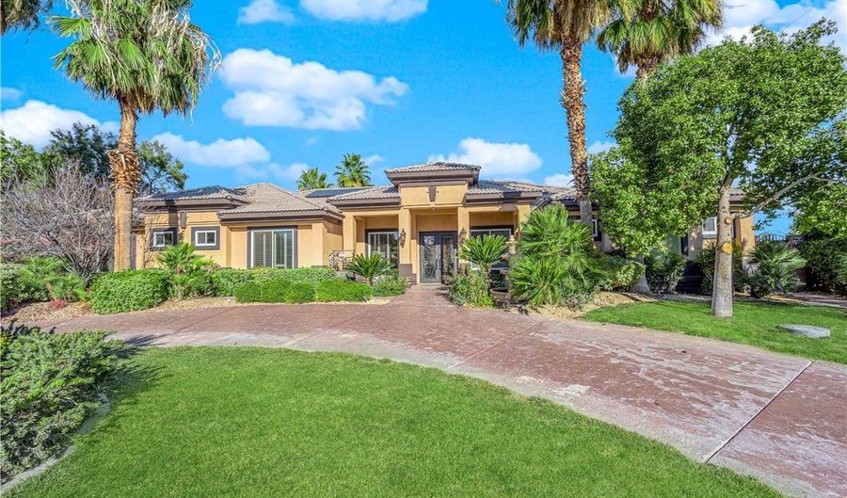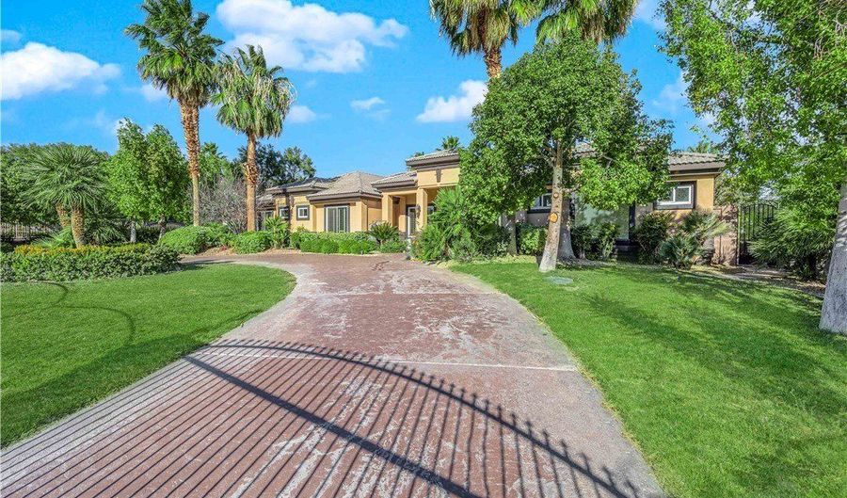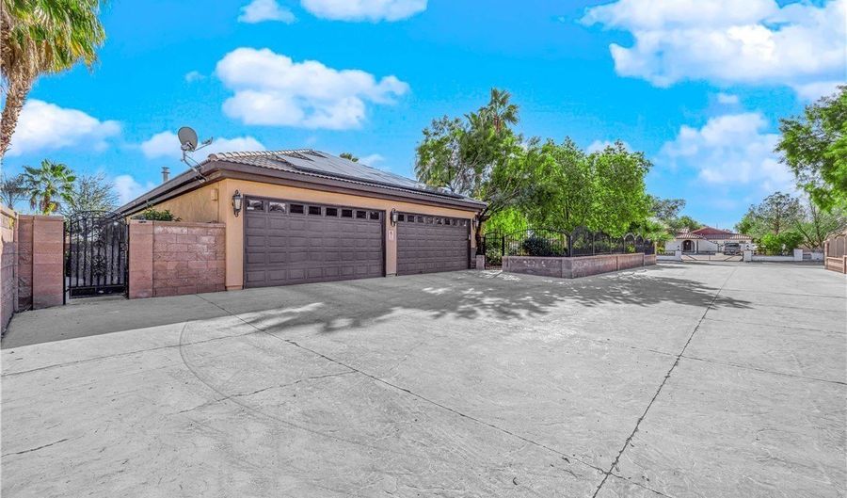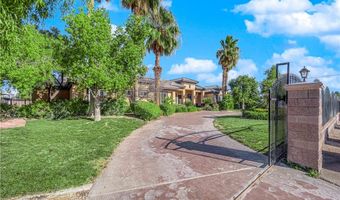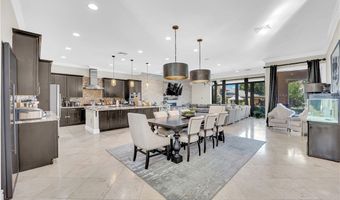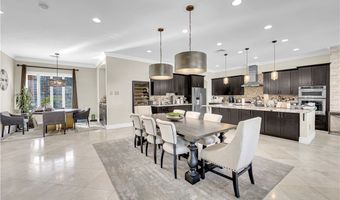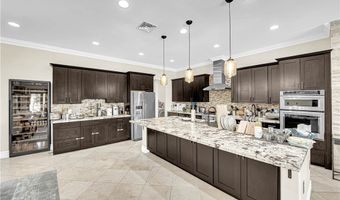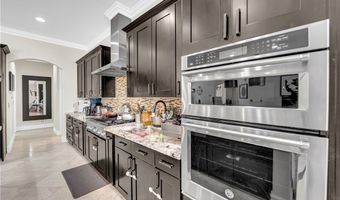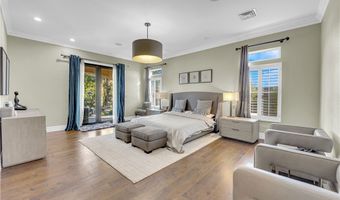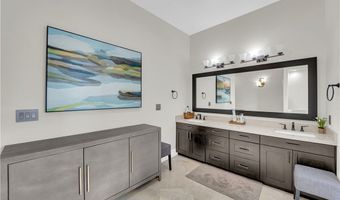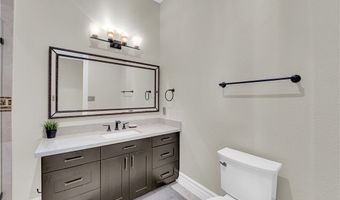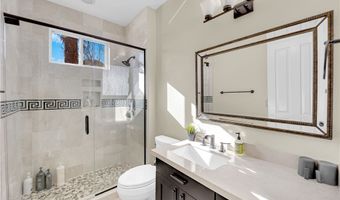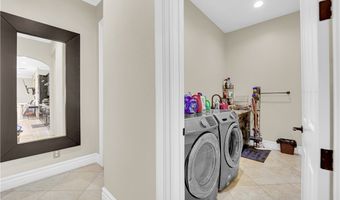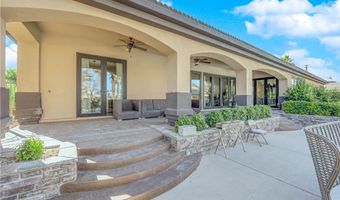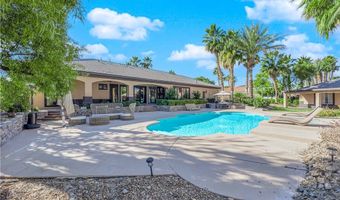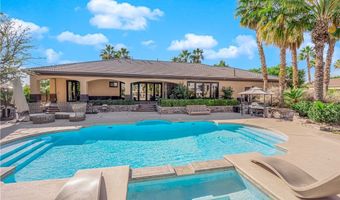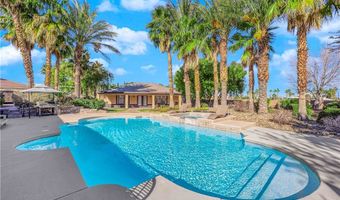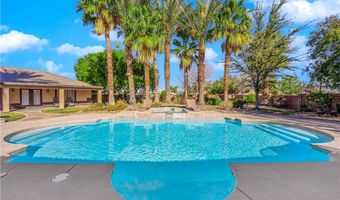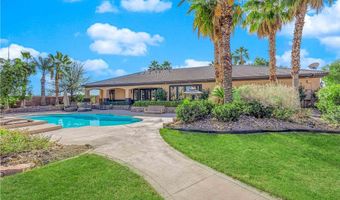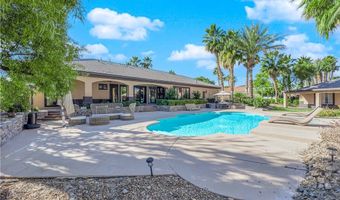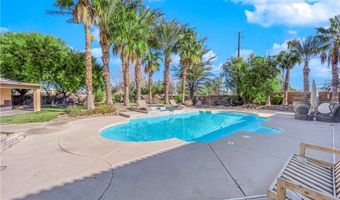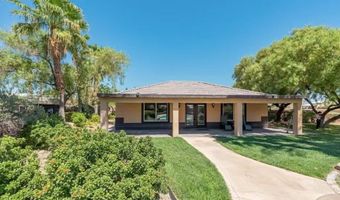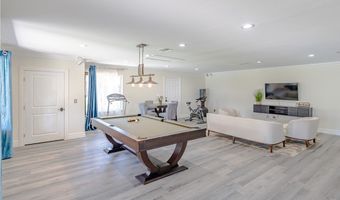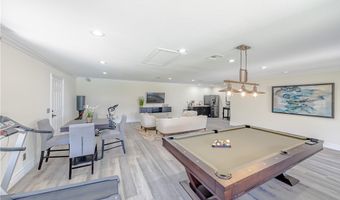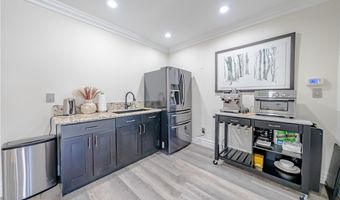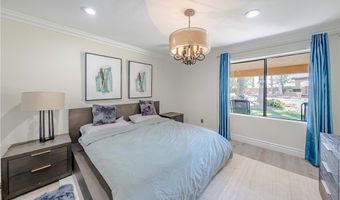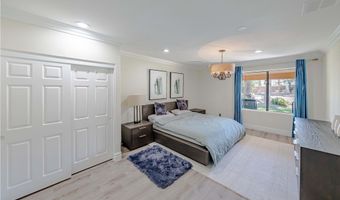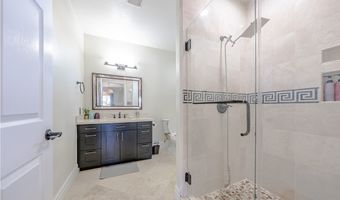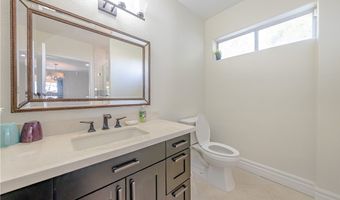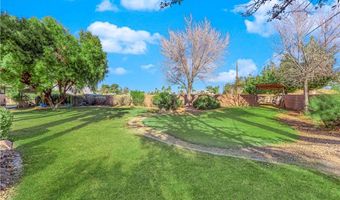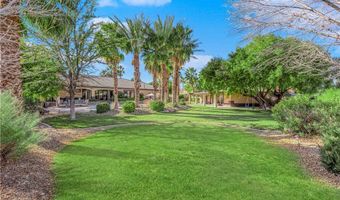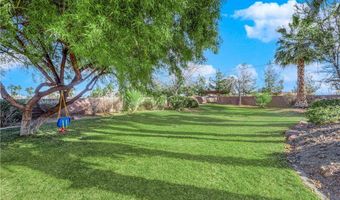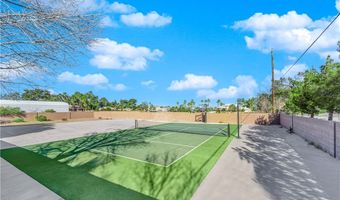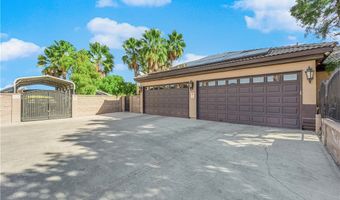5760 Sobb Ave Las Vegas, NV 89118
Snapshot
Description
POOL MAINTENANCE AND LANSCAPING MAINTENANCE IS ALL INCLUDED!! Experience the epitome of luxury in this exquisite custom single-story home, where modernity seamlessly merges with elegance. Boasting 4 spacious bedrooms, 4 full bathrooms, and a 4-car garage, alongside a charming casita with its own entrance, living area, and additional primary suite, this residence is designed for both opulence and functionality. Prepare gourmet meals in the lavish open kitchen featuring quartz countertops and premium stainless steel appliances, including a wine fridge. Elevated by high ceilings, 5-inch baseboards, and natural stone flooring, every corner exudes sophistication. Nestled in an exclusive locale, relish in a unique blend of luxury, space, and privacy. Conveniently located within a 10-minute drive from the airport, strip, and Allegiant Stadium, this home offers unparalleled accessibility. Medium Pets allowed, under 55 lbs. Please contact a realtor to see the property in person.
More Details
Features
History
| Date | Event | Price | $/Sqft | Source |
|---|---|---|---|---|
| Listed For Rent | $8,000 | $2 | NVWM Realty |
Expenses
| Category | Value | Frequency |
|---|---|---|
| Pet Deposit | $300 | Once |
| Security Deposit | $8,000 | Once |
Nearby Schools
Elementary School Helen Jydstrup Elementary School | 1.3 miles away | PK - 05 | |
Middle School Grant Sawyer Middle School | 1.4 miles away | 05 - 08 | |
Elementary School Tony Alamo Elementary School | 1.7 miles away | PK - 05 |
