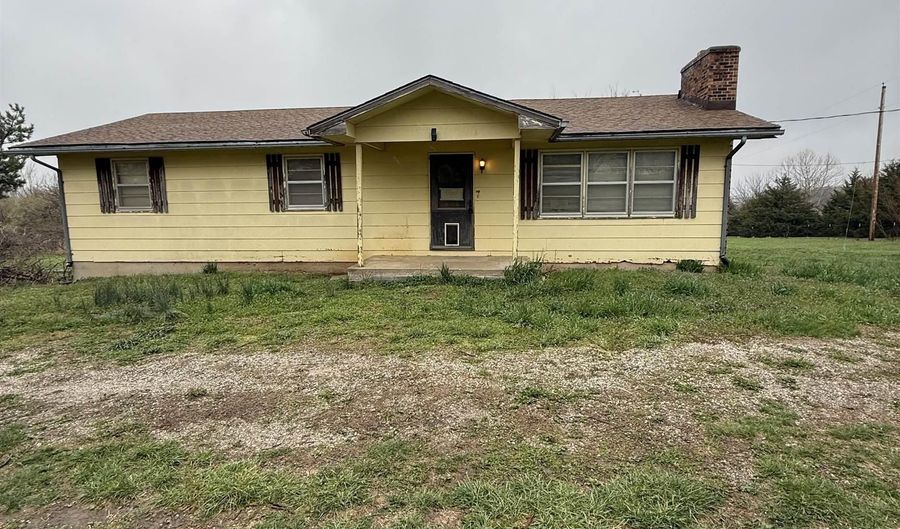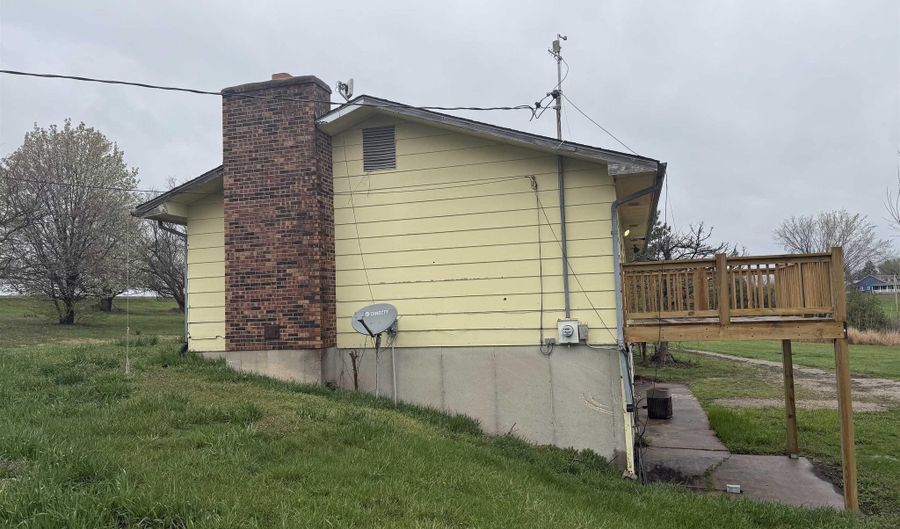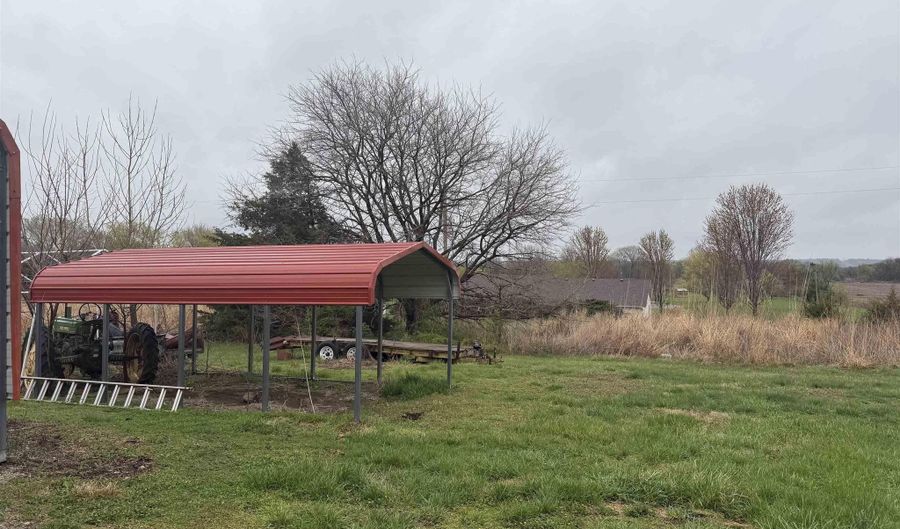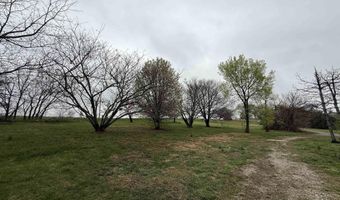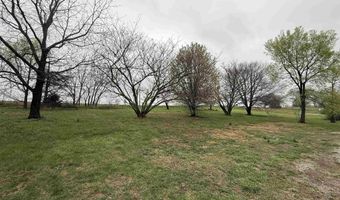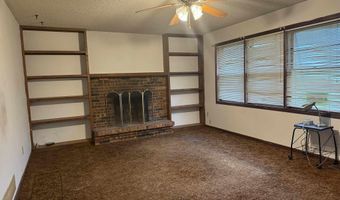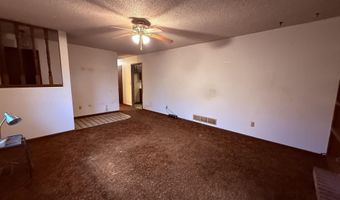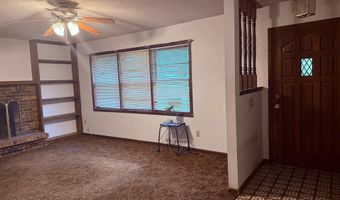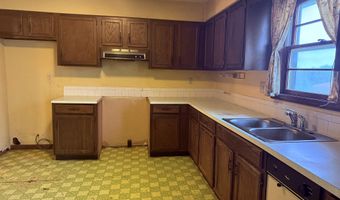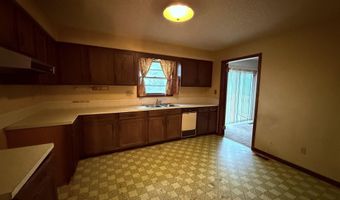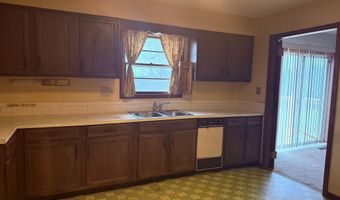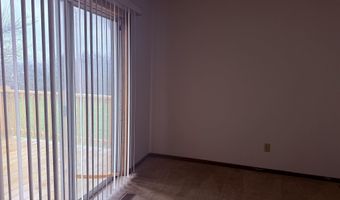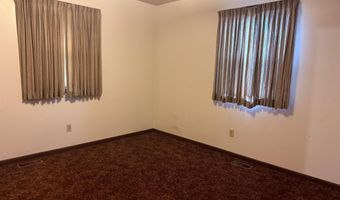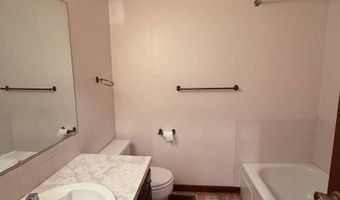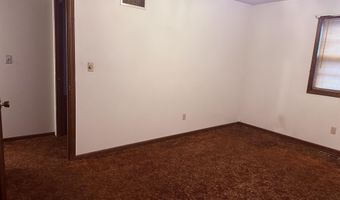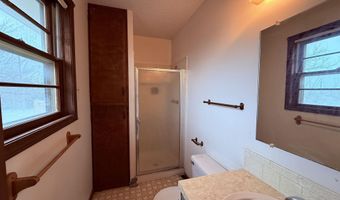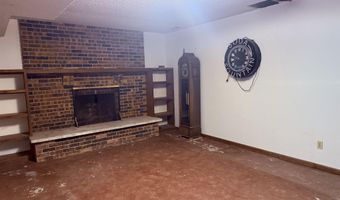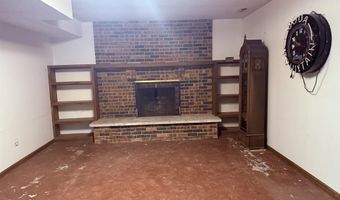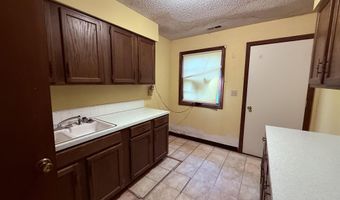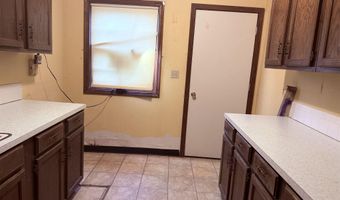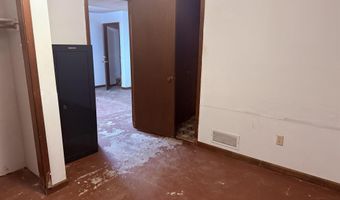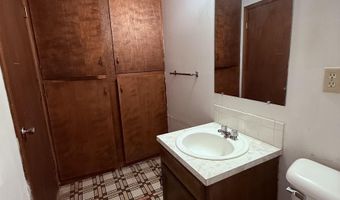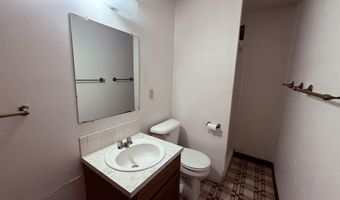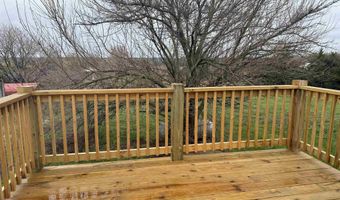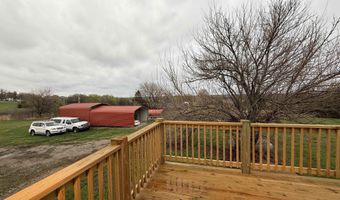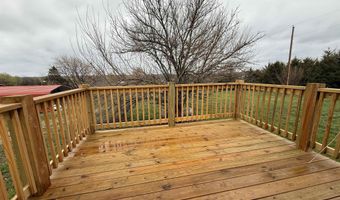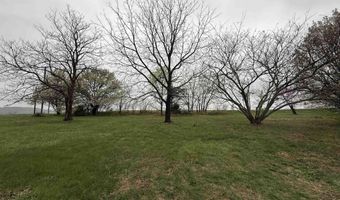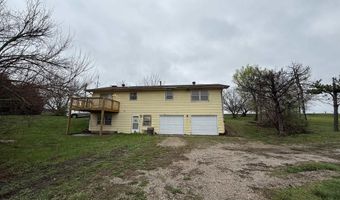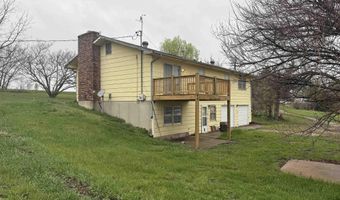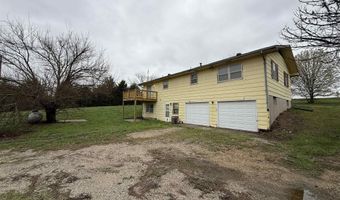576 E 1700 Rd Baldwin City, KS 66006
Snapshot
Description
Welcome to an opportunity in the heart of a serene country setting! This spacious ranch-style one owner home features four bedrooms and three full bathrooms, offering ample space for family and guests. The property includes guest quarters complete with a kitchenette in the walkout basement. While the home may be dated, it boasts a brand new deck and solid bones, making it ideal for those looking to remodel, flip, or personalize their dream home. The large kitchen and formal dining room are perfect for entertaining, while the expansive outdoor space on two acres offers a peaceful retreat. Home is being sold in its present condition. Great Location schedule your viewing today! Additional features include a two-car attached garage and three large carports, ensuring plenty of parking for all your needs. Enjoy the best of both worlds with tranquil country living just a stone's throw from town amenities. Don’t miss this chance to transform this property into your perfect haven!
More Details
Features
History
| Date | Event | Price | $/Sqft | Source |
|---|---|---|---|---|
| Price Changed | $259,900 -7.15% | $142 | KW One Legacy Partners, LLC | |
| Price Changed | $279,900 -6.7% | $153 | KW One Legacy Partners, LLC | |
| Listed For Sale | $300,000 | $164 | KW One Legacy Partners, LLC |
Taxes
| Year | Annual Amount | Description |
|---|---|---|
| $3,445 |
Nearby Schools
Elementary School Baldwin Elementary Primary | 3.3 miles away | PK - 02 | |
Elementary School Baldwin Elementary Intermediate Center | 3.3 miles away | 03 - 05 | |
High School Baldwin High School | 3.3 miles away | 09 - 12 |
