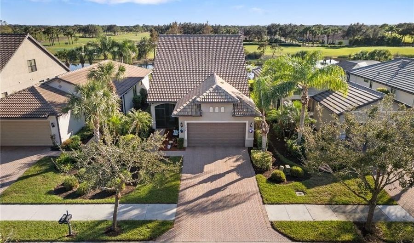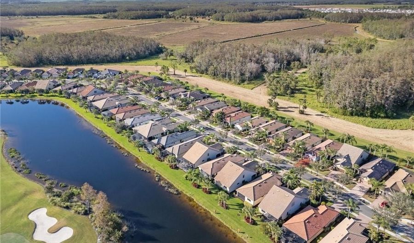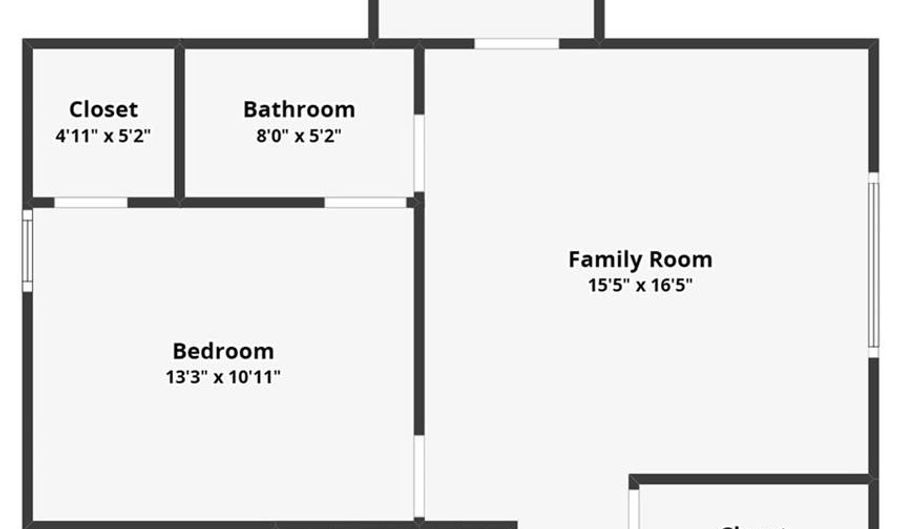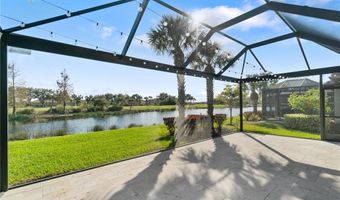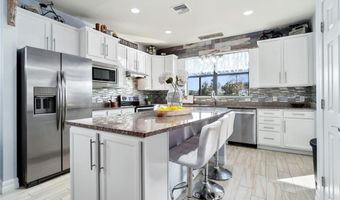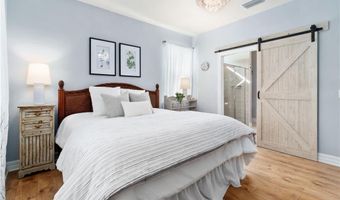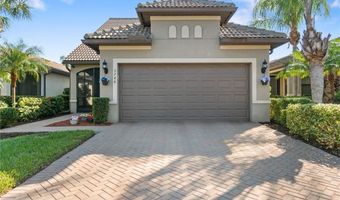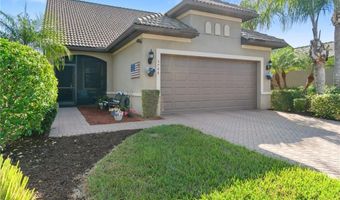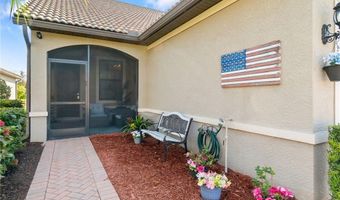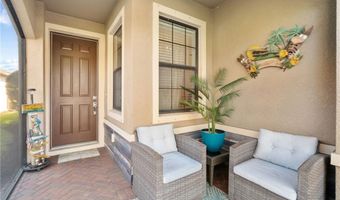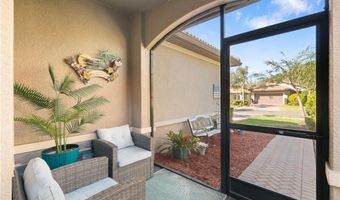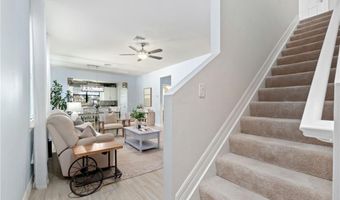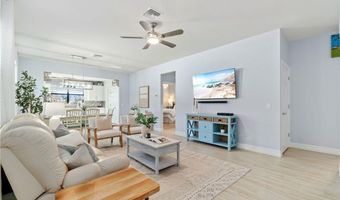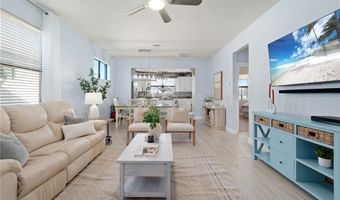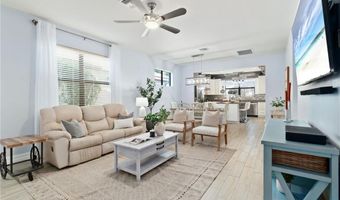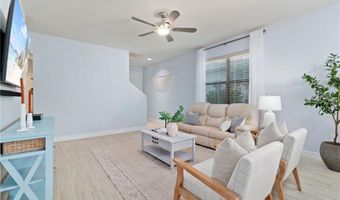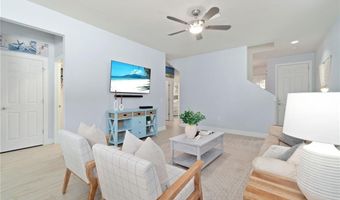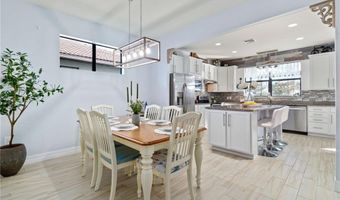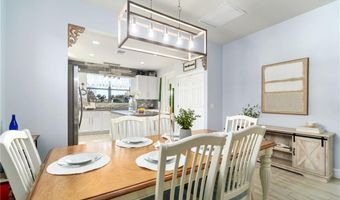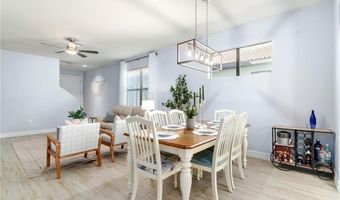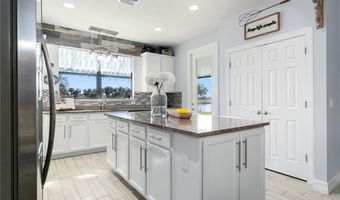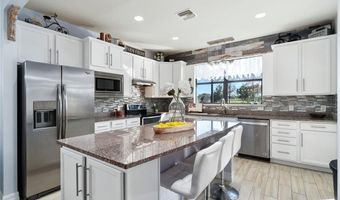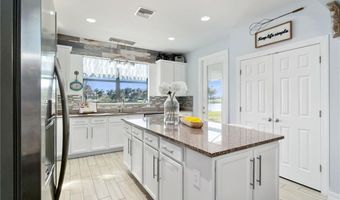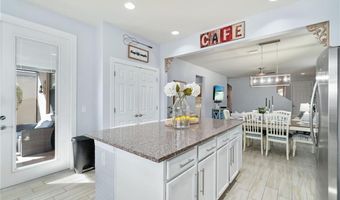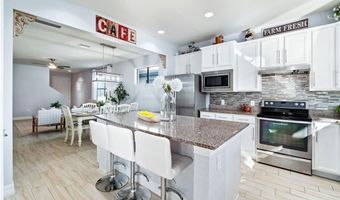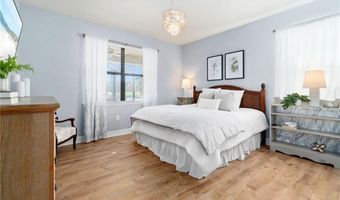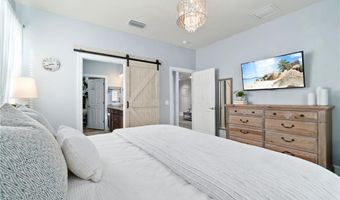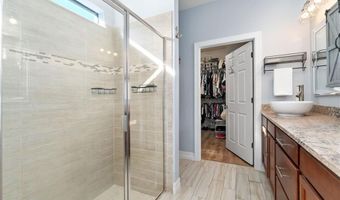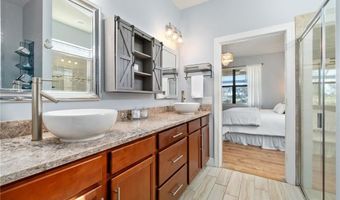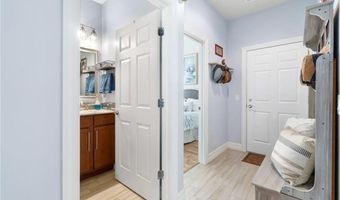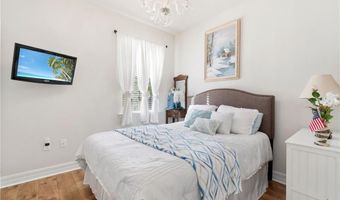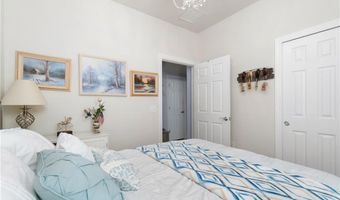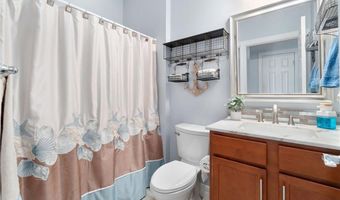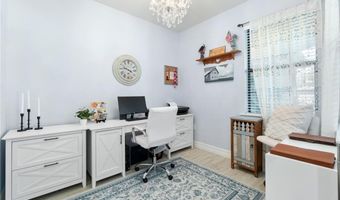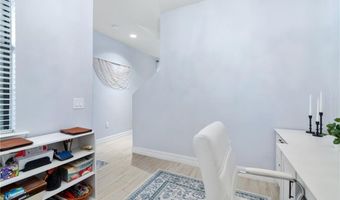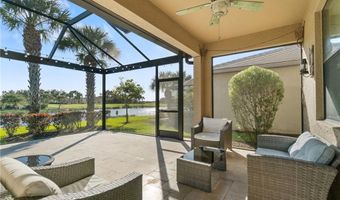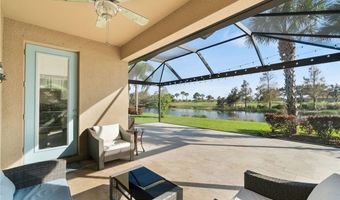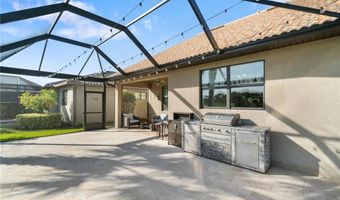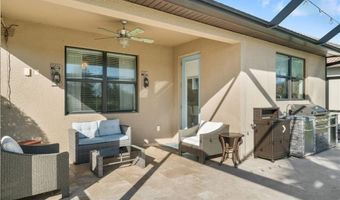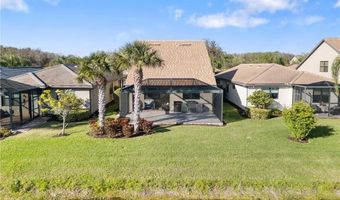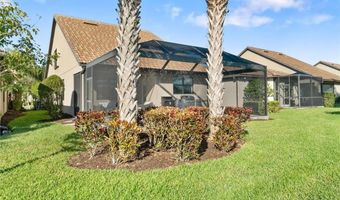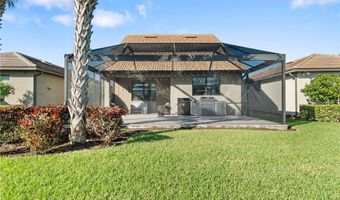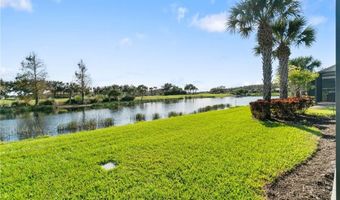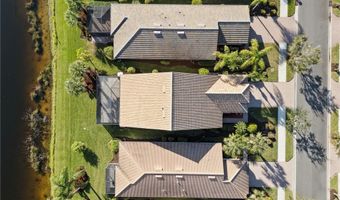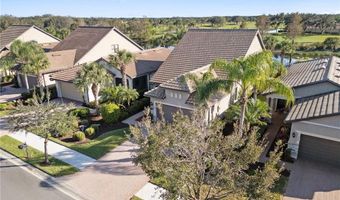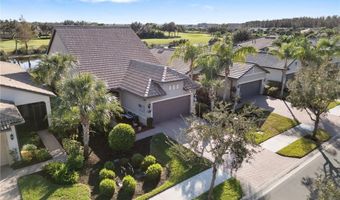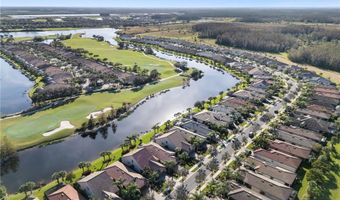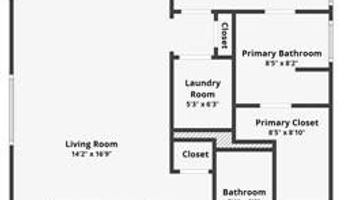5744 Mayflower Ave Maria, FL 34142
Snapshot
Description
Discover exceptional living in this stunning 3 bedroom, 3 bathroom + den, 2 story home in the vibrant 55+ gated community of Del Webb at Ave Maria! The thoughtfully designed main level features the primary bedroom with ensuite bathroom and walk-in closet, a guest bedroom, and a versatile den/office, along with ample storage, including a linen closet, an under-stair storage space, and an additional storage closet. The light-filled interior boasts an open floorplan that flows effortlessly from room to room. The kitchen serves as the heart of the home, showcasing white cabinetry, a large central island, stainless steel appliances, a stylish backsplash, and a spacious pantry. Upstairs, you'll find a private retreat with an additional bedroom featuring an ensuite bathroom and walk-in closet, a cozy family room, and a large storage closet. Outdoor living is a dream with the extended 14'6" x 30' lanai featuring ultra-screen panels and a picture window, offering sweeping views of the serene lake and the golf course beyond. The lanai also includes an outdoor kitchen, perfect for entertaining, while the screened front entry adds to the home’s charm. Additional highlights include two air conditioning units, both installed in 2022 and last serviced in December 2024, and garage storage cabinets that convey with the home. Del Webb at Ave Maria offers resort-style amenities, including two clubhouses, a pool, fire pit lounge, fitness center, movement studio, pickleball, tennis, bocce, and a restaurant. Golf enthusiasts will love the golf simulator and the membership at Panther Run Golf Club, featuring an 18-hole, par-72 golf course, a first-class practice facility, and an impressive new clubhouse with dining and banquet services, all exclusively for Del Webb residents. Enjoy the perfect blend of luxury, community, and an active lifestyle in this extraordinary home!
More Details
Features
History
| Date | Event | Price | $/Sqft | Source |
|---|---|---|---|---|
| Listed For Sale | $525,000 | $255 | KW Elevate Luxury |
Expenses
| Category | Value | Frequency |
|---|---|---|
| Home Owner Assessments Fee | $8,088 |
Taxes
| Year | Annual Amount | Description |
|---|---|---|
| 2023 | $3,768 |
Nearby Schools
High School Immokalee Technology Academy | 6.6 miles away | 11 - 12 | |
Middle & High School The Phoenix Program - Immokalee | 6.6 miles away | 04 - 12 | |
Elementary School Pinecrest Elementary School | 6.9 miles away | PK - 06 |
