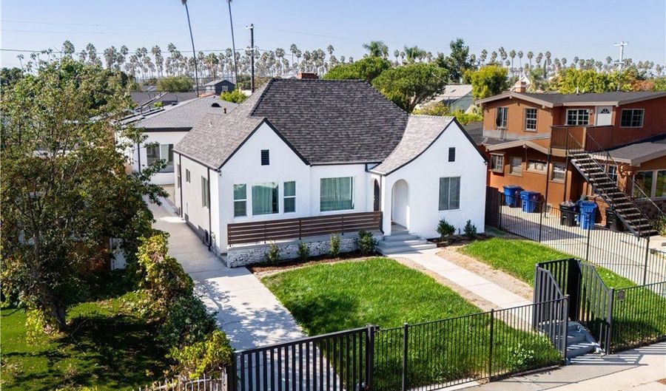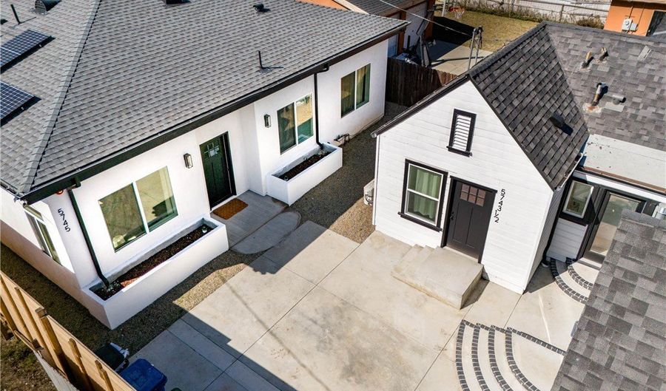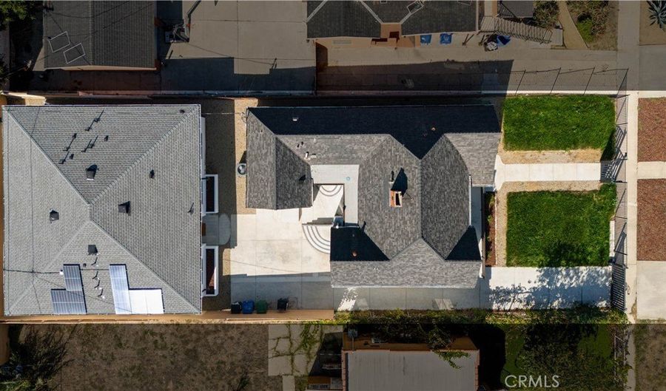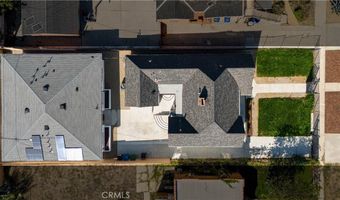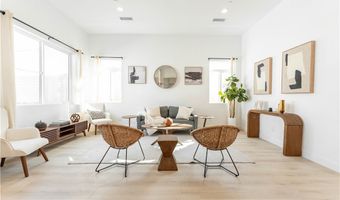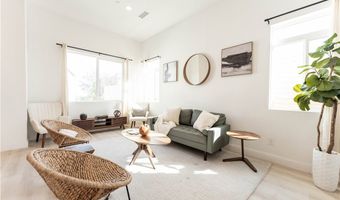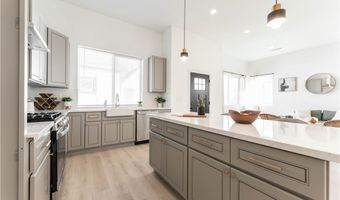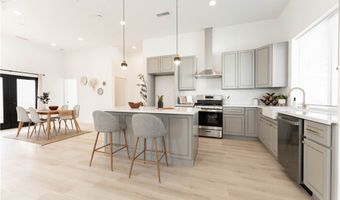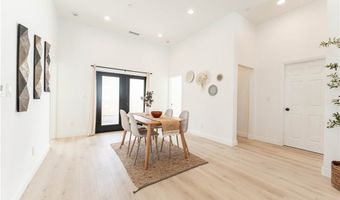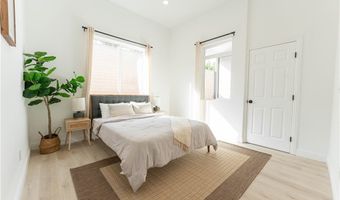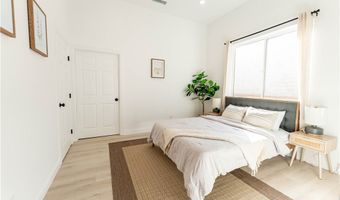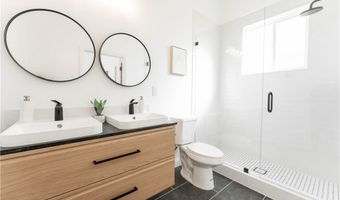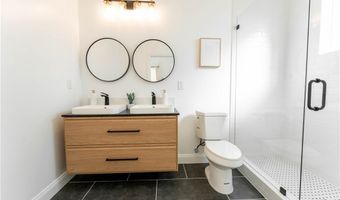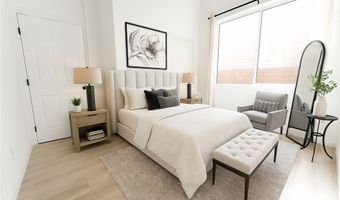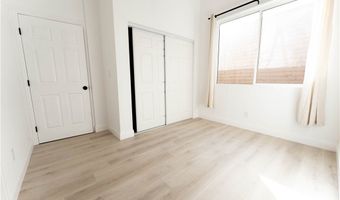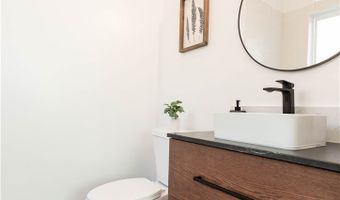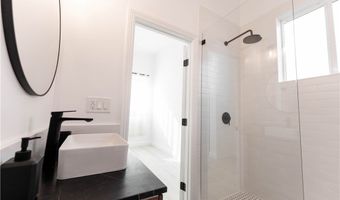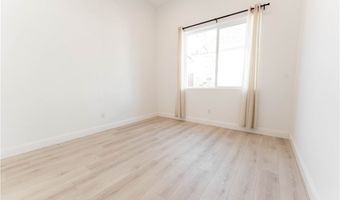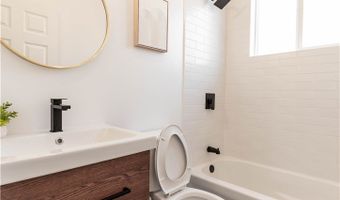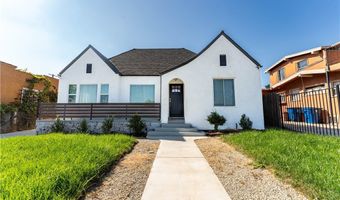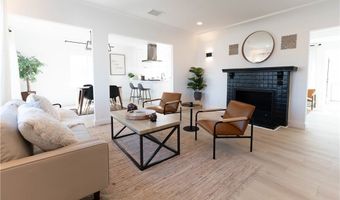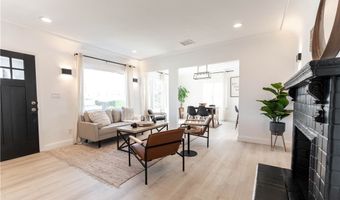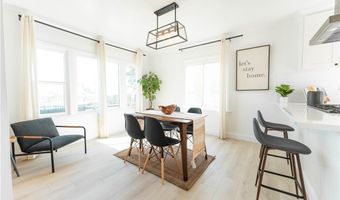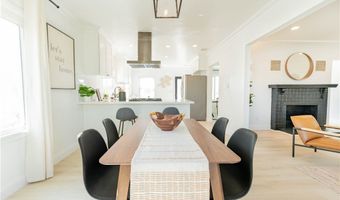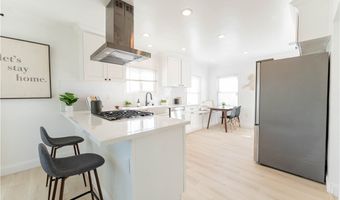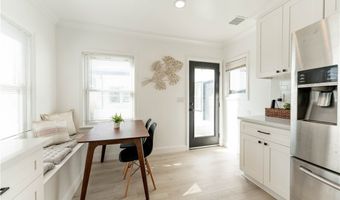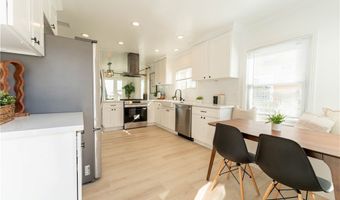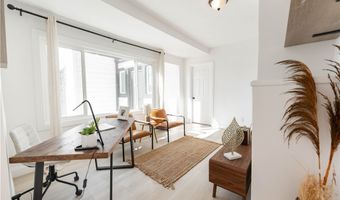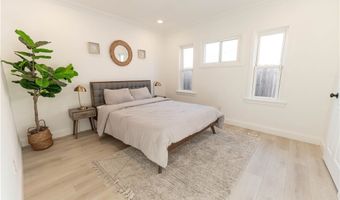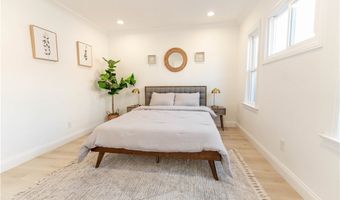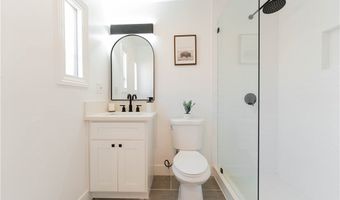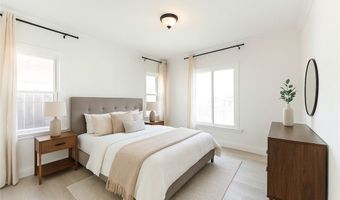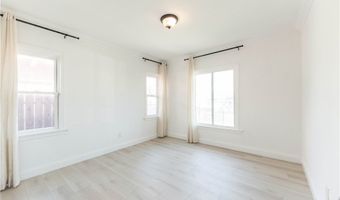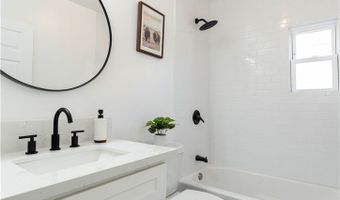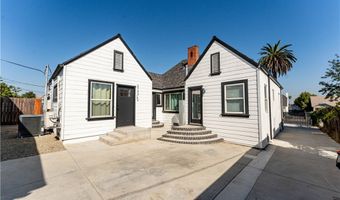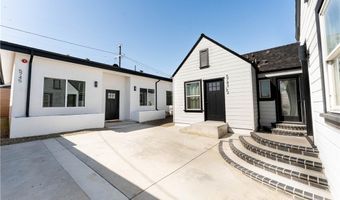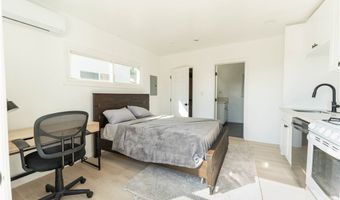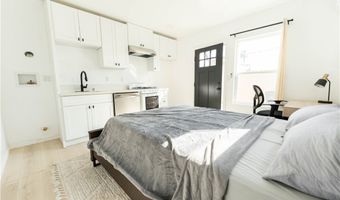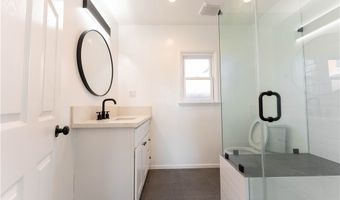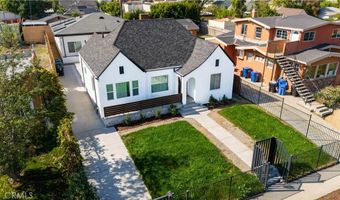5743 Chesley Ave Los Angeles, CA 90043
Snapshot
Description
Exciting New Three-Unit Residence that can be an Ideal Investment or Multi-Generational Living. Welcome to this beautifully done three-unit property offering exceptional versatility and income potential. Each unit features its own private entrance, thoughtfully designed floor plan, and stylish finishes that blend comfort with functionality.
The newly built main SB9 3-bedroom and 3-bathroom 1600 sqft dwelling serves as the perfect owner’s residence, boasting a spacious open-concept living area, 12-foot ceilings, central AC/HEAT, a modern kitchen with new stainless steel appliances, and drenching natural light throughout. It's completely detached from the other two units, offering two master suites with accompanying private bathrooms - one with a dual vanity, and another guest bed and bath for all your familial needs. The home was built with meticulous intention, featuring solar panels, fire sprinklers, water recycling planters, a storage closet, a covered back patio, utilities metered separately with a completely different address, and much more. The second main home was the existing home, tastefully remodeled
third units are equally inviting—ideal for extended family, guests, or as profitable rental income opportunities.
Open House Showings
| Start Time | End Time | Appointment Required? |
|---|---|---|
| No |
More Details
Features
History
| Date | Event | Price | $/Sqft | Source |
|---|---|---|---|---|
| Listed For Sale | $1,749,000 | $574 | KW Vision |
