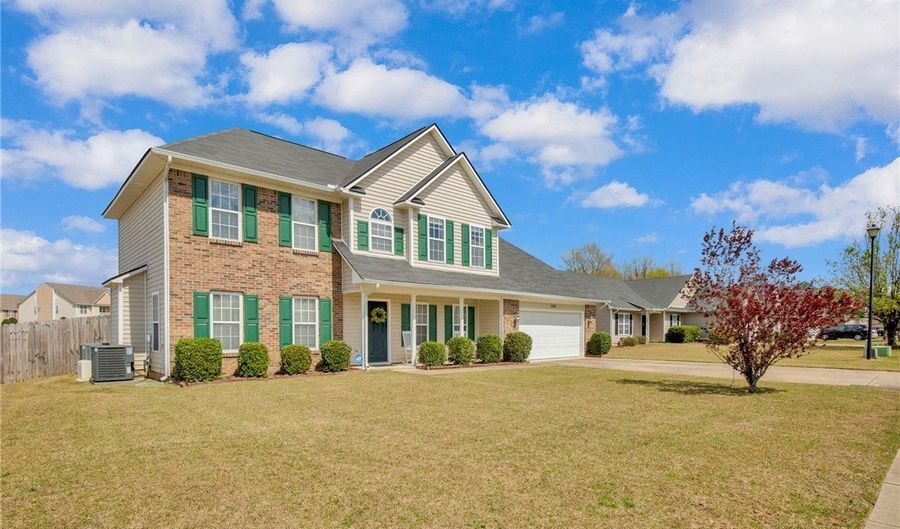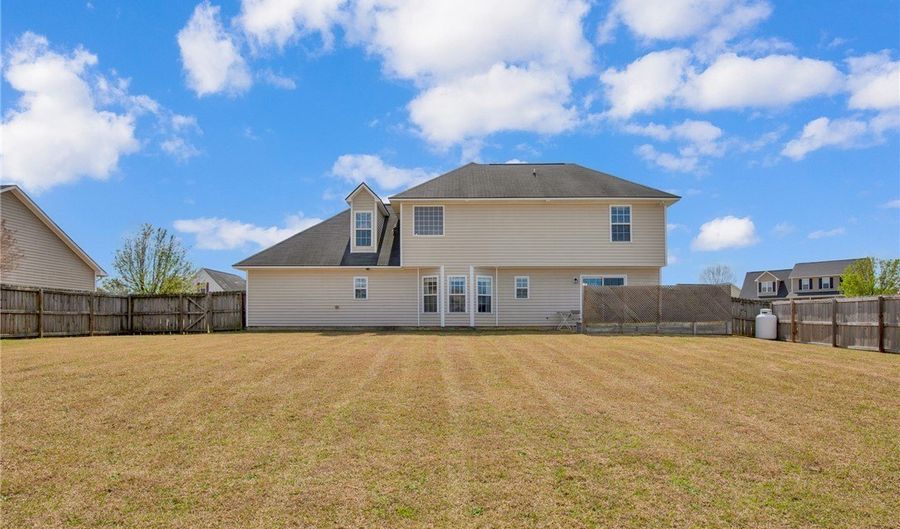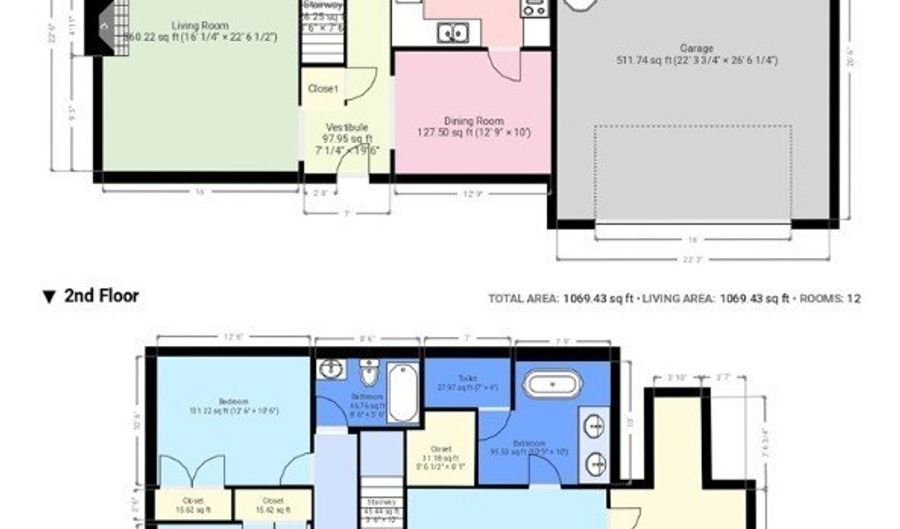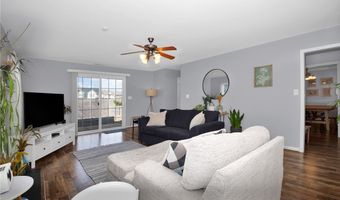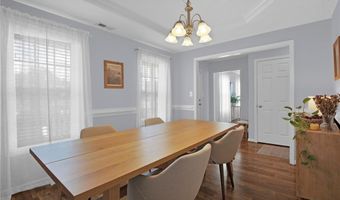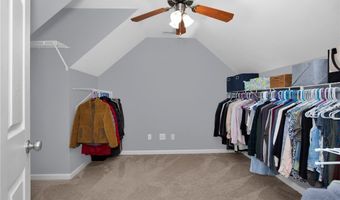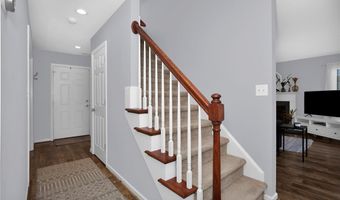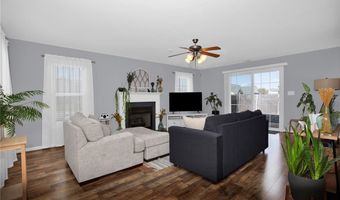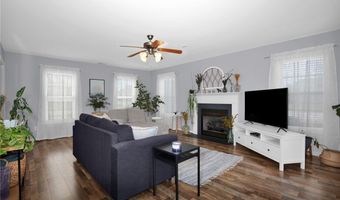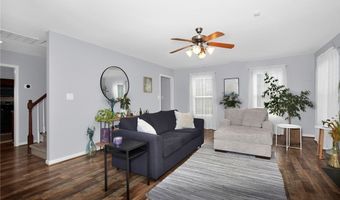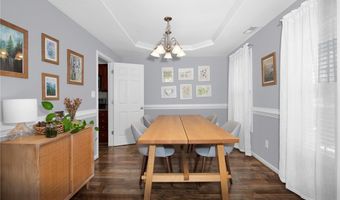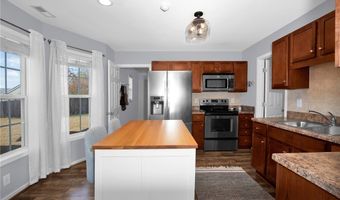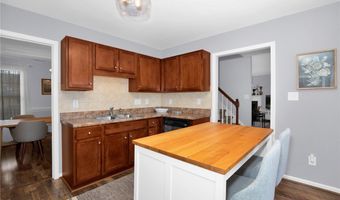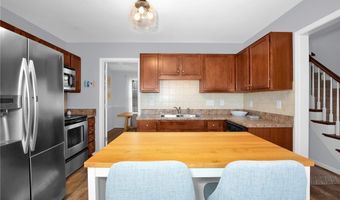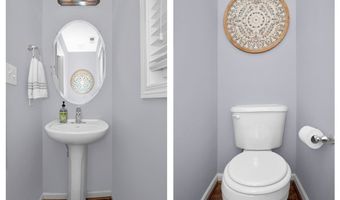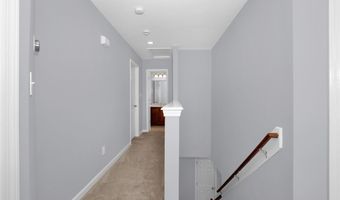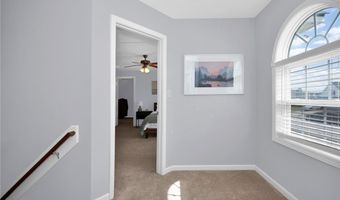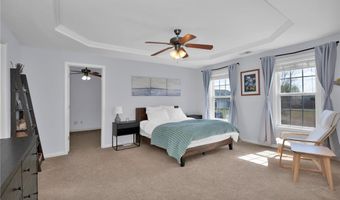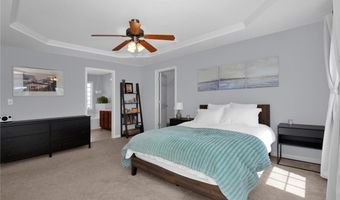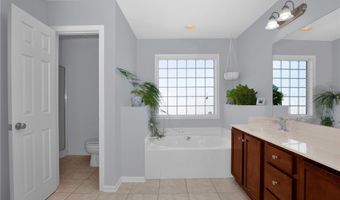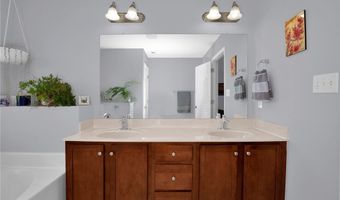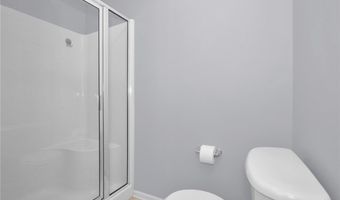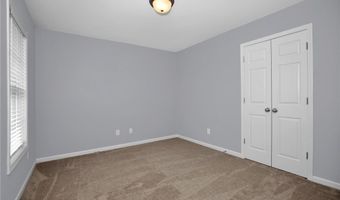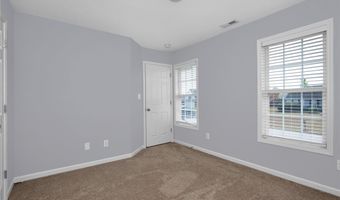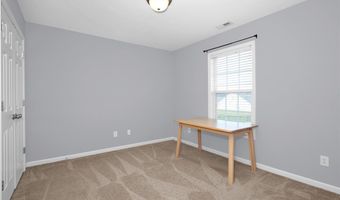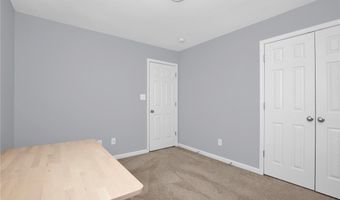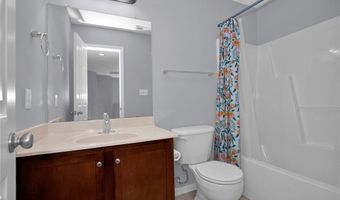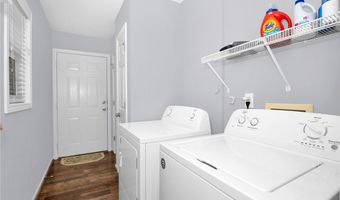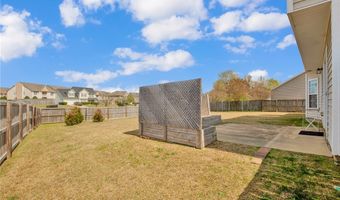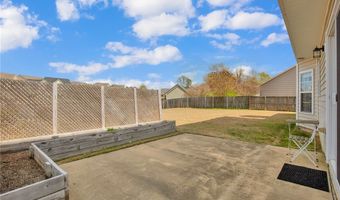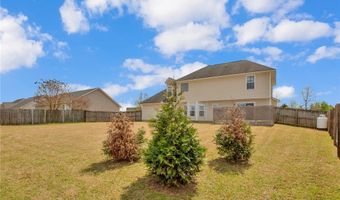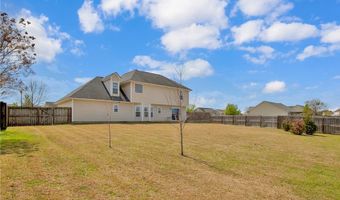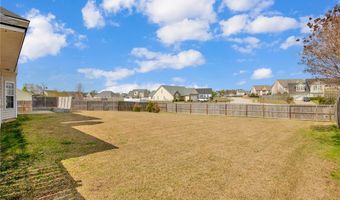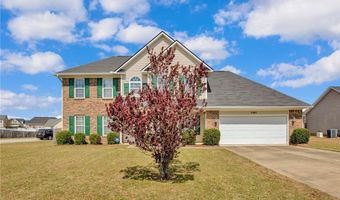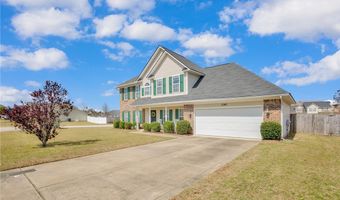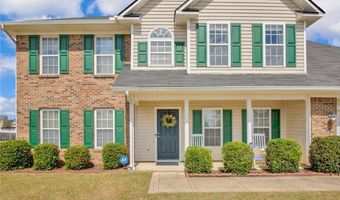5740 Nessee St Fayetteville, NC 28314
Snapshot
Description
Located in Scotts Mill South at Treyburn, this charming 2-story home offers the perfect blend of comfort and functionality, starting with a welcoming covered front porch. Step inside to find a formal dining room just off the foyer, leading into a well-appointed kitchen with a cozy eat-in area. The main level also features a spacious living room with a fireplace and a convenient half bath. Upstairs, a landing area guides you to the primary suite, thoughtfully situated on its own side of the floor. It features an oversized walk-in closet and a spacious ensuite bathroom with dual vanities, a garden tub, and a separate shower. The additional bedrooms are well-sized and share easy access to the hall bath. Outside, find a fully fenced backyard with a privacy fence, complete with a patio and garden beds—perfect for outdoor entertaining or unwinding after a long day. Don't miss your chance to make this wonderful home yours! AGENTS-not a member of MLS? Call Showing Time for access/disclosures.
More Details
Features
History
| Date | Event | Price | $/Sqft | Source |
|---|---|---|---|---|
| Listed For Sale | $305,000 | $155 | KELLER WILLIAMS REALTY (FAYETTEVILLE) |
Expenses
| Category | Value | Frequency |
|---|---|---|
| Home Owner Assessments Fee | $20 | Monthly |
Nearby Schools
Elementary School Lake Rim Elementary | 0.3 miles away | KG - 05 | |
Elementary School E E Miller Elementary | 1.9 miles away | PK - 05 | |
Elementary School Bill Hefner Elementary | 2.3 miles away | KG - 05 |
