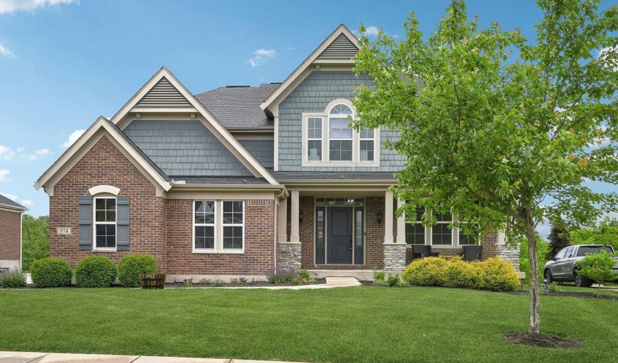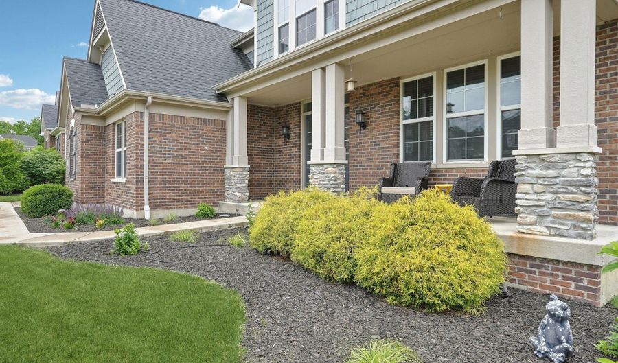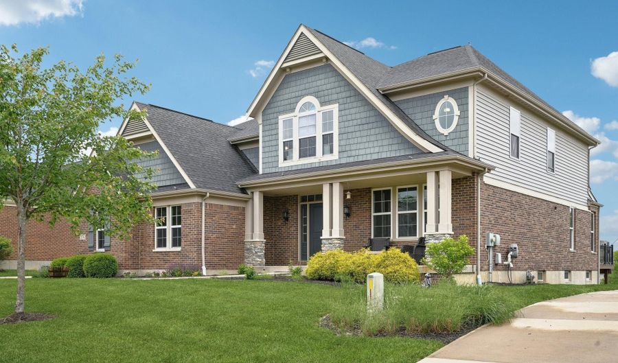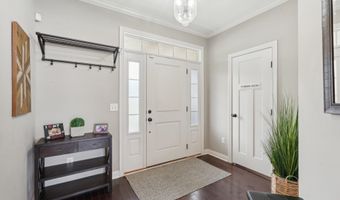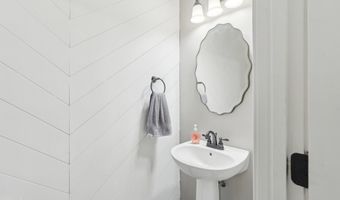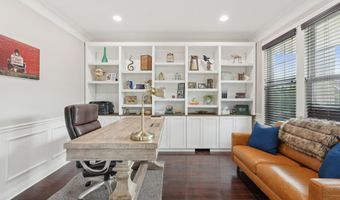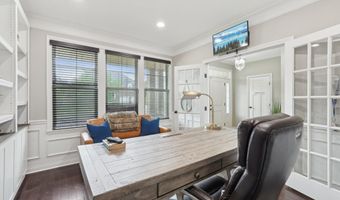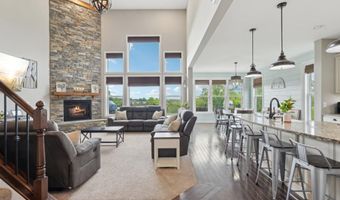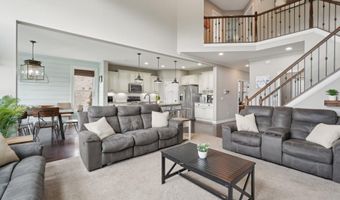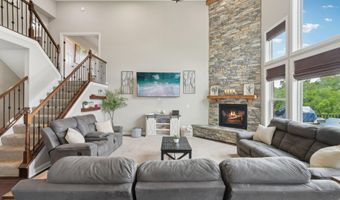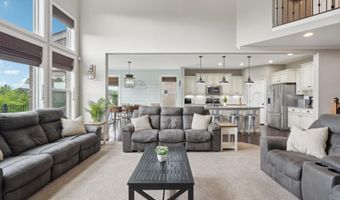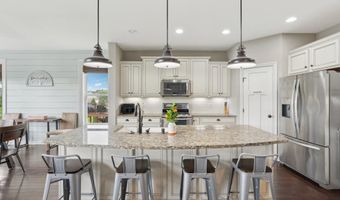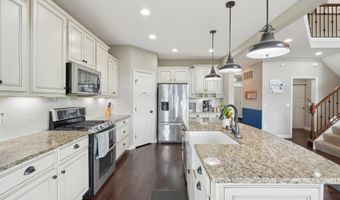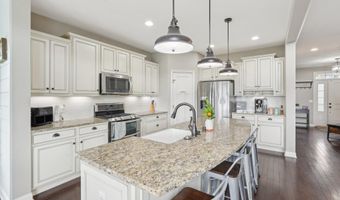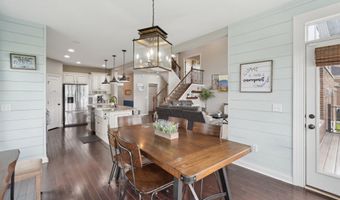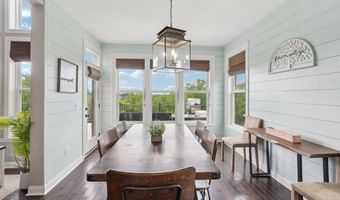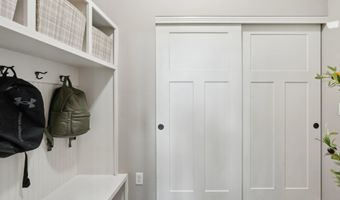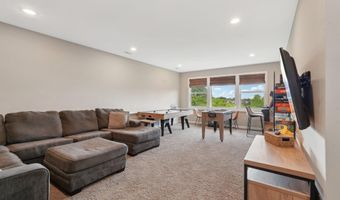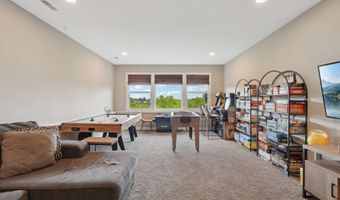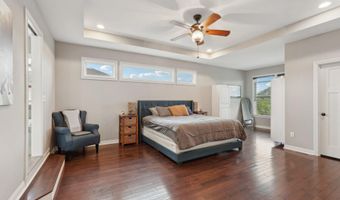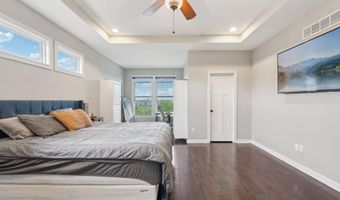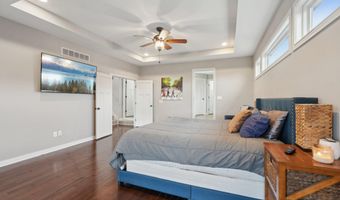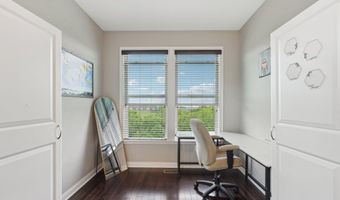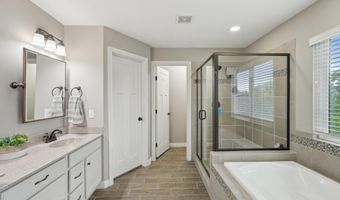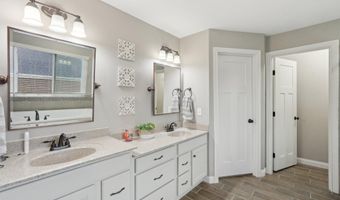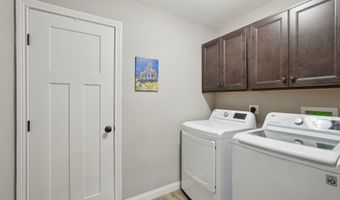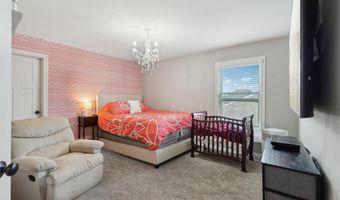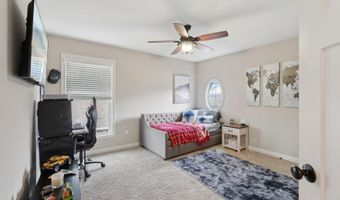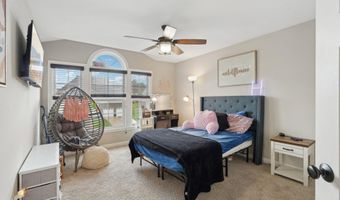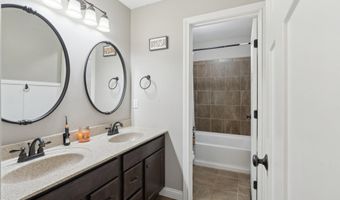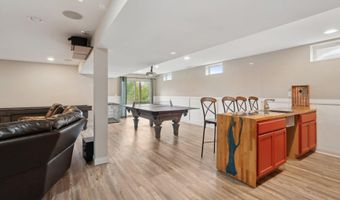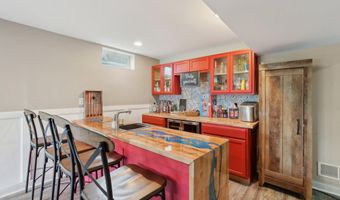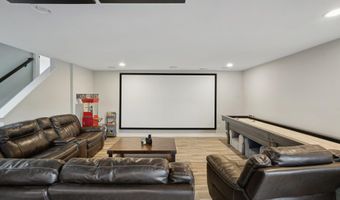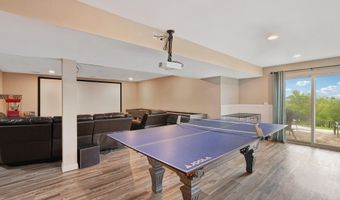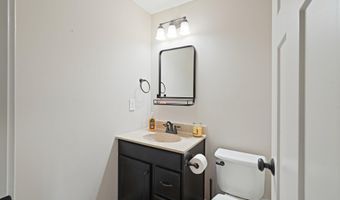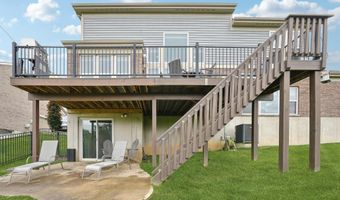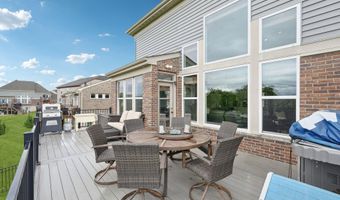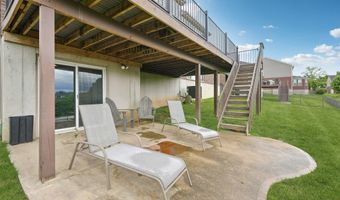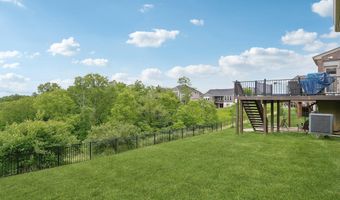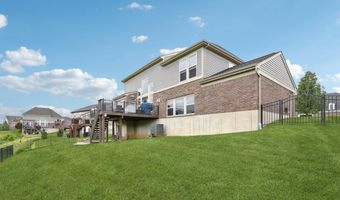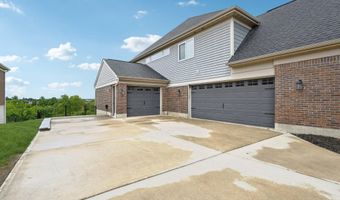574 Ravensridge Ct Alexandria, KY 41001
Snapshot
Description
Welcome to this extraordinary 5-level home where luxury, custom craftsmanship, and thoughtful design converge. You'll be captivated by soaring ceilings and a dramatic floor-to-ceiling stone fireplace in the open living space. The gourmet kitchen is a showstopper w/ exquisite granite countertops, multi-level cabinetry, a farmhouse sink, and an oversized walk-in pantry accented with stunning shiplap that adds character throughout the home.
Rich hardwood flooring flows through the entry, kitchen, and home office, creating warmth and elegance in every detail. The expansive primary suite is privately tucked away in its own wing and includes 2 walk-in closets, a spa-like bath with double vanities, a soaking tub, and a walk-in shower.
Upstairs, you'll find 3 generously-sized bedrooms w/ ample closet space and access to a beautiful full bath. On the 1st lower level, enjoy a spacious family room or game area—perfect for entertaining or relaxing. And the 5th level is the true wow factor: a walk-out lower level that boasts LVP, a built-in wet bar with custom cabinetry, a stylish half bath, and access to the patio & backyard. With a 3-car garage, this home offers luxury & versatility.
More Details
Features
History
| Date | Event | Price | $/Sqft | Source |
|---|---|---|---|---|
| Listed For Sale | $574,800 | $137 | Keller Williams Realty Services |
Expenses
| Category | Value | Frequency |
|---|---|---|
| Home Owner Assessments Fee | $600 | Annually |
