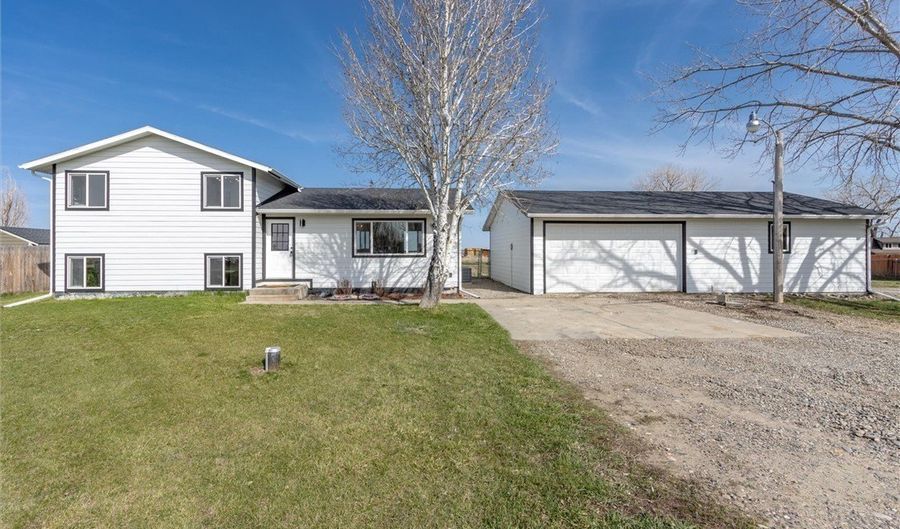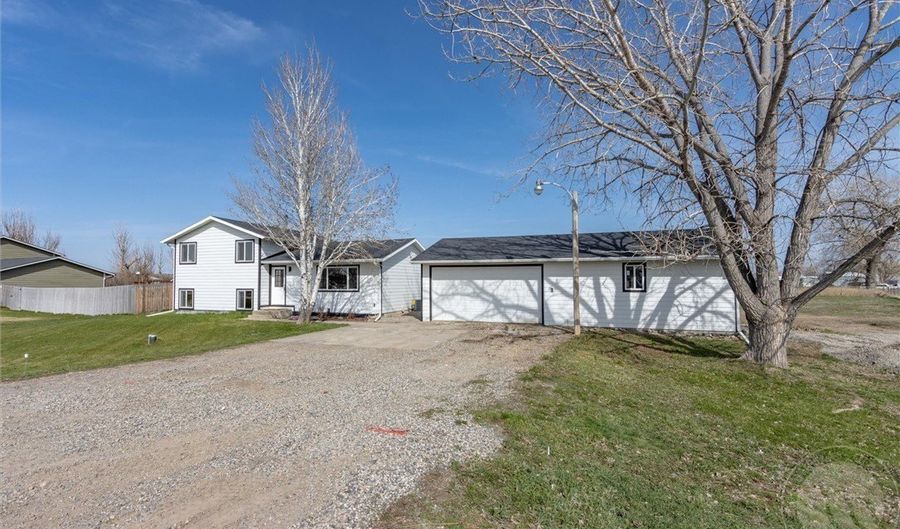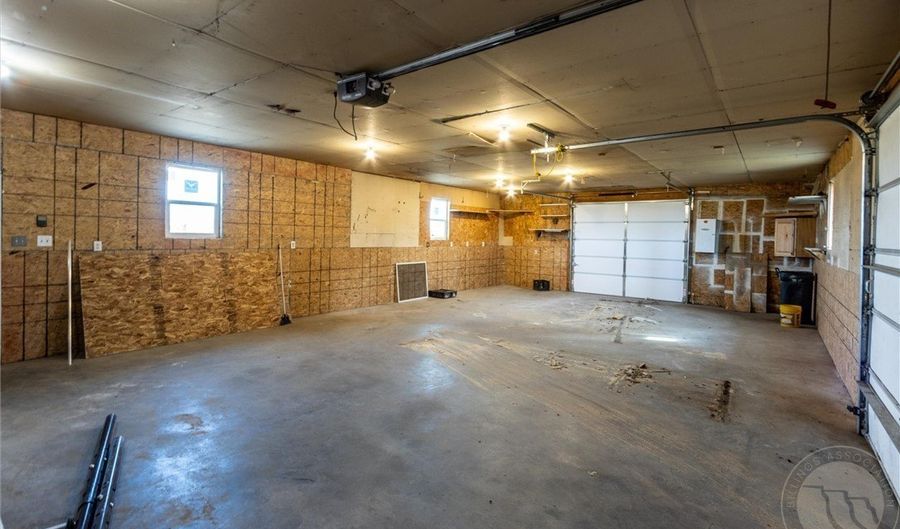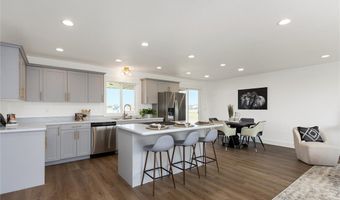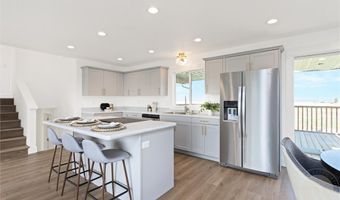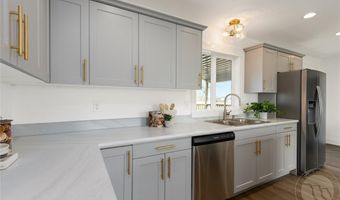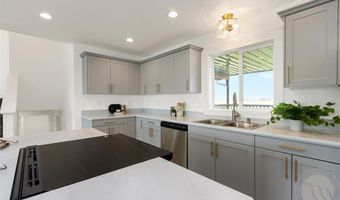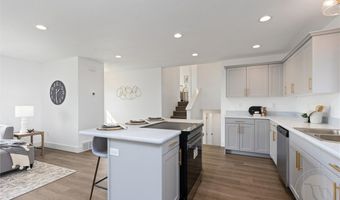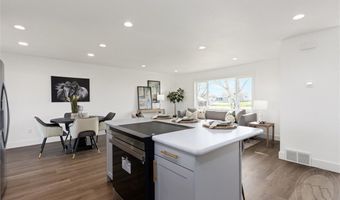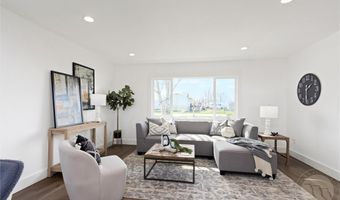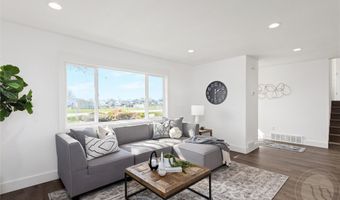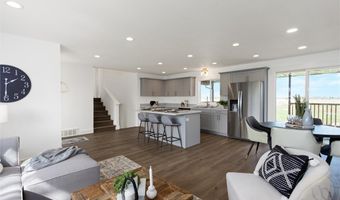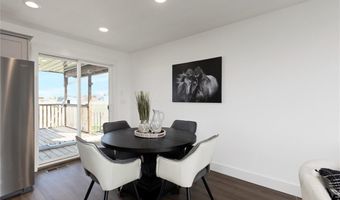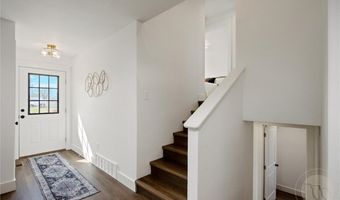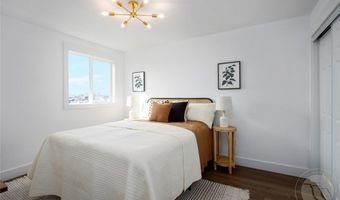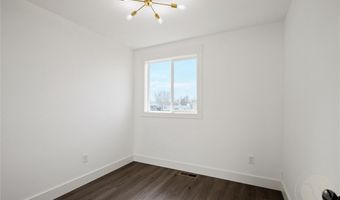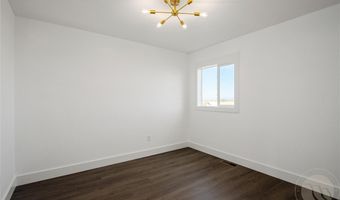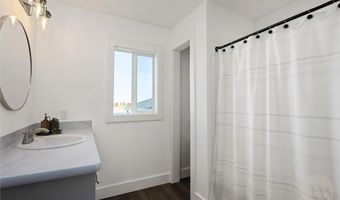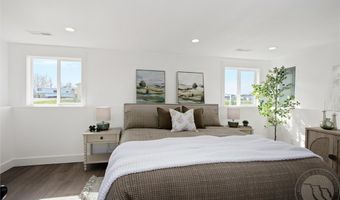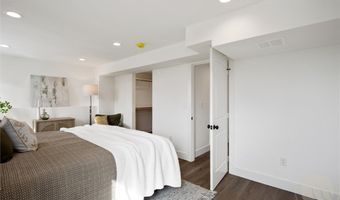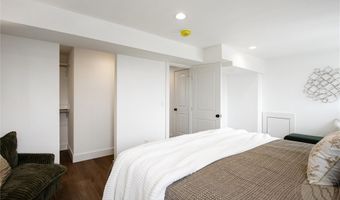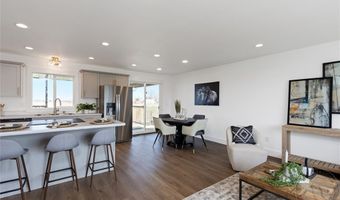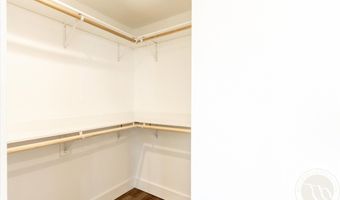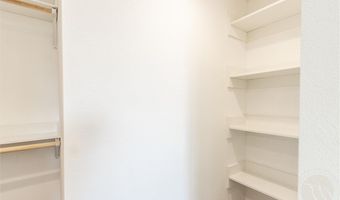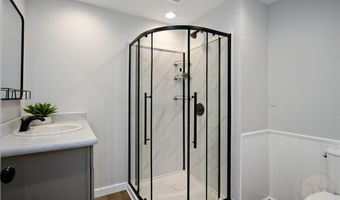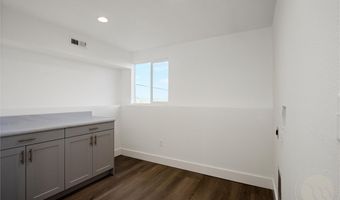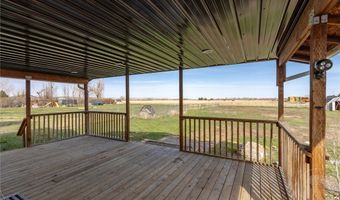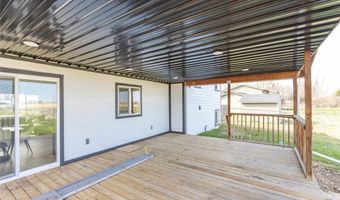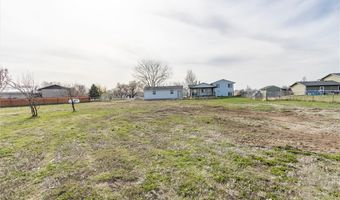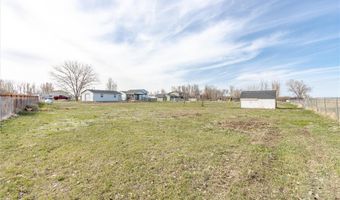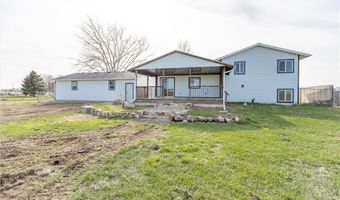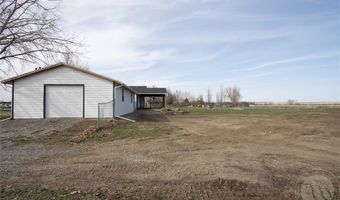5739 Creekview Dr Shepherd, MT 59079
Price
$479,900
Listed On
Type
For Sale
Status
Active
4 Beds
2 Bath
1586 sqft
Asking $479,900
Snapshot
Type
For Sale
Category
Purchase
Property Type
Residential
Property Subtype
Single Family Residence
MLS Number
351986
Parcel Number
C10485
Property Sqft
1,586 sqft
Lot Size
1.00 acres
Year Built
1982
Year Updated
Bedrooms
4
Bathrooms
2
Full Bathrooms
2
3/4 Bathrooms
0
Half Bathrooms
0
Quarter Bathrooms
0
Lot Size (in sqft)
43,560
Price Low
-
Room Count
8
Building Unit Count
-
Condo Floor Number
-
Number of Buildings
-
Number of Floors
0
Parking Spaces
0
Location Directions
Shepherd Road to Creekview
Legal Description
CROOKED CREEK SUBD, S02, T02 N, R27 E, BLOCK 1, Lot 16
Subdivision Name
Crooked Creek Sub
Special Listing Conditions
Auction
Bankruptcy Property
HUD Owned
In Foreclosure
Notice Of Default
Probate Listing
Real Estate Owned
Short Sale
Third Party Approval
Description
Remodeled from top to bottom with stunning finishes throughout! Open concept on the main level and all-new kitchen with island. Versatile floor plan with spacious master bedroom located in the lower level, or use the upstairs as the primary and the lower level as a family room. Large laundry room with cabinetry. Covered deck overlooking the 1 acre lot. Three car detached garage with front and side overhead doors. New: siding, windows roof, gutters, furnace, air conditioner, and so much more!
More Details
MLS Name
Billings Association of Realtors
Source
ListHub
MLS Number
351986
URL
MLS ID
BARMT
Virtual Tour
PARTICIPANT
Name
Jami Clark
Primary Phone
(406) 696-2215
Key
3YD-BARMT-CLARKJ125
Email
jami@ownbillings.com
BROKER
Name
Yellowstone Realty Brokers
Phone
(406) 696-2215
OFFICE
Name
Yellowstone Realty Brokers
Phone
(406) 696-2215
Copyright © 2025 Billings Association of Realtors. All rights reserved. All information provided by the listing agent/broker is deemed reliable but is not guaranteed and should be independently verified.
Features
Basement
Dock
Elevator
Fireplace
Greenhouse
Hot Tub Spa
New Construction
Pool
Sauna
Sports Court
Waterfront
Appliances
Dishwasher
Microwave
Range
Refrigerator
Washer
Architectural Style
Other
Exterior
Level
Deck
Fence
Patio
Fencing
Fenced
Parking
Garage
Oversized
Patio and Porch
Patio
Deck
Roof
Asphalt
Shingle
Rooms
Bathroom 1
Bathroom 2
Bedroom 1
Bedroom 2
Bedroom 3
Bedroom 4
Dining Room
Kitchen
Living Room
Utility Room
History
| Date | Event | Price | $/Sqft | Source |
|---|---|---|---|---|
| Listed For Sale | $479,900 | $303 | Yellowstone Realty Brokers |
Taxes
| Year | Annual Amount | Description |
|---|---|---|
| $1,885 |
Nearby Schools
Sorry, but we don't have schools data for this area.
Get more info on 5739 Creekview Dr, Shepherd, MT 59079
By pressing request info, you agree that Residential and real estate professionals may contact you via phone/text about your inquiry, which may involve the use of automated means.
By pressing request info, you agree that Residential and real estate professionals may contact you via phone/text about your inquiry, which may involve the use of automated means.
