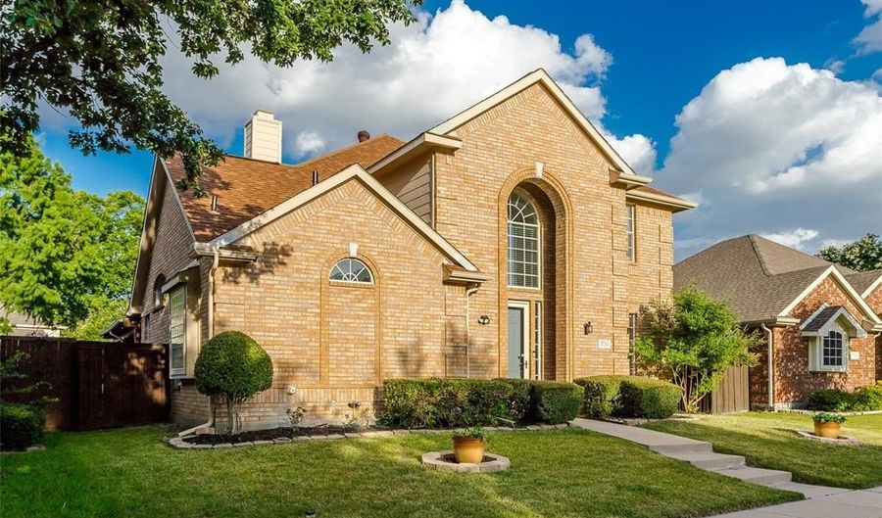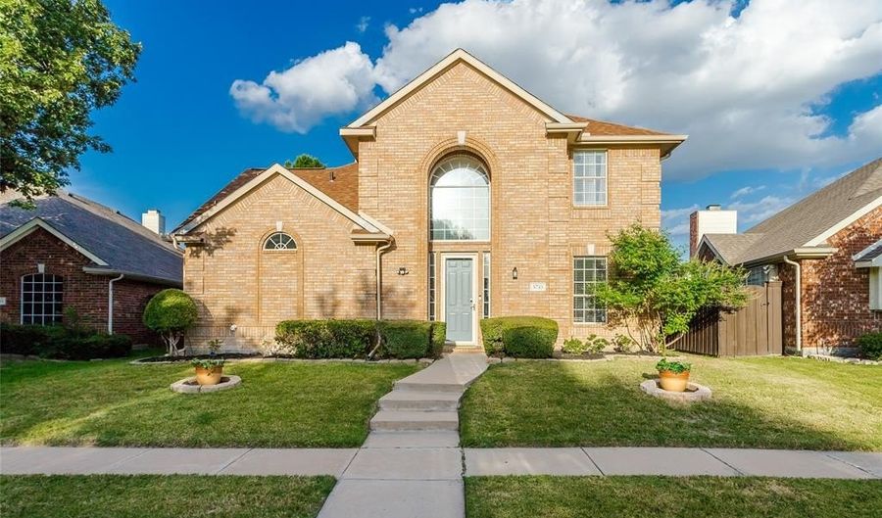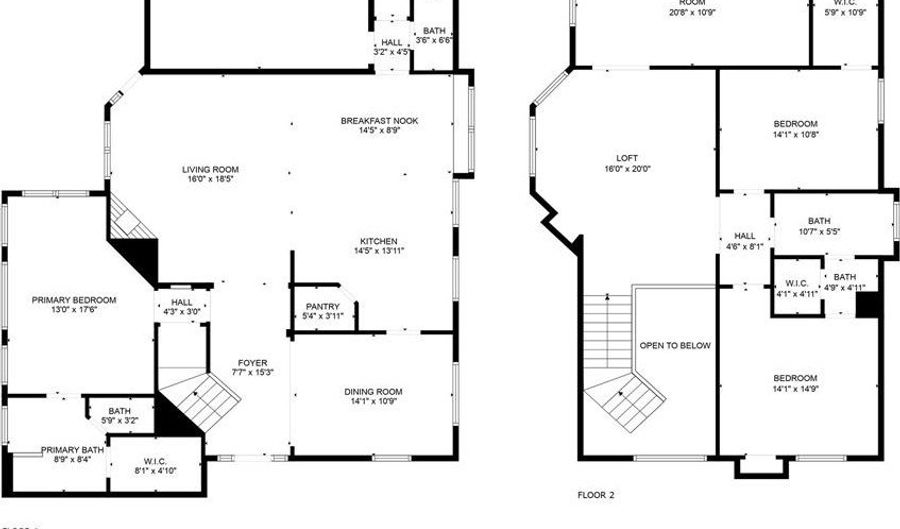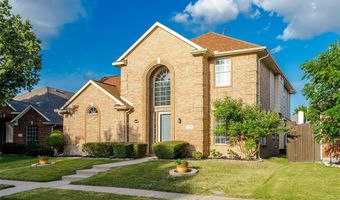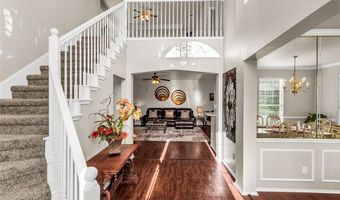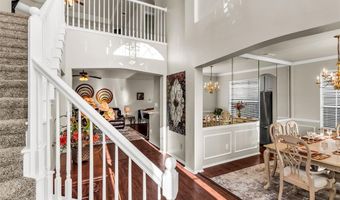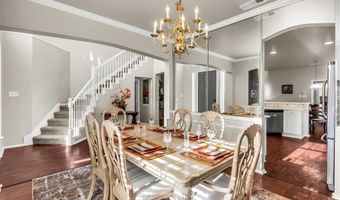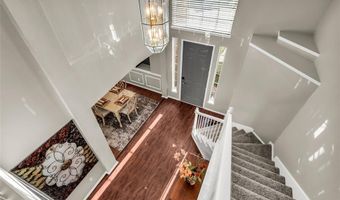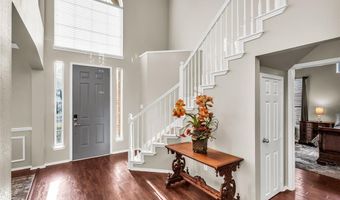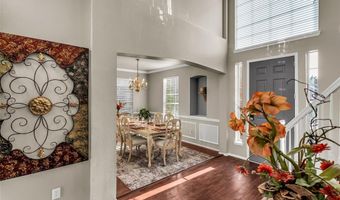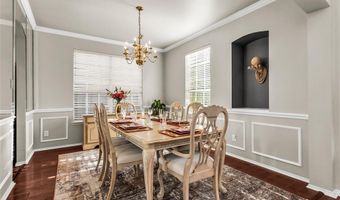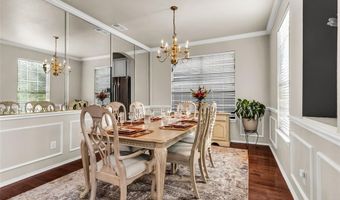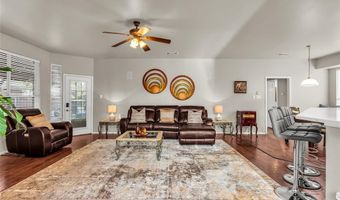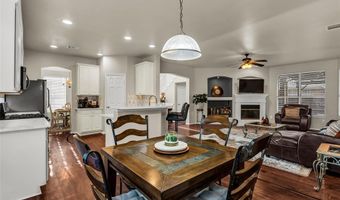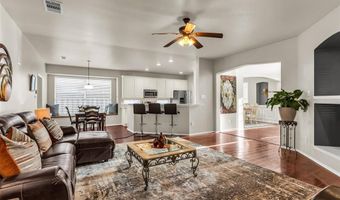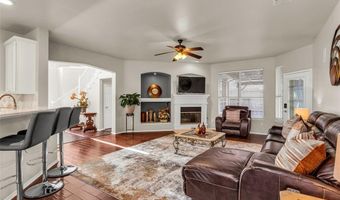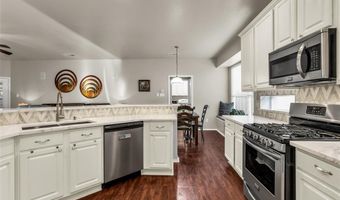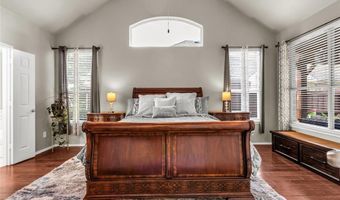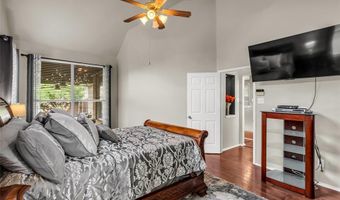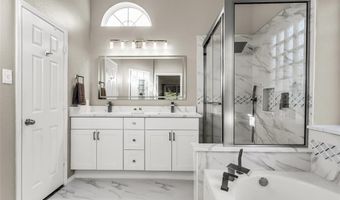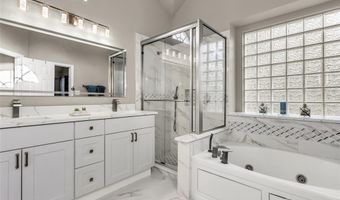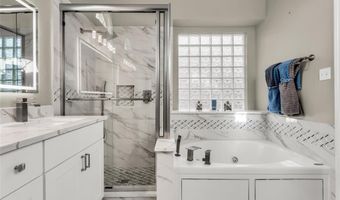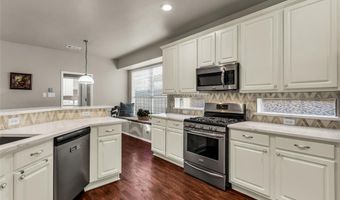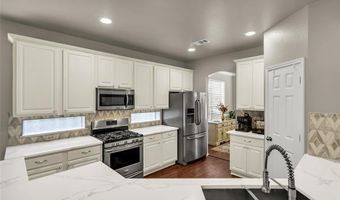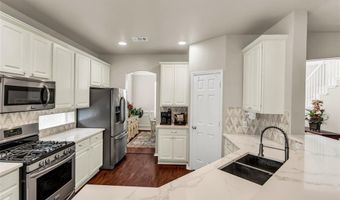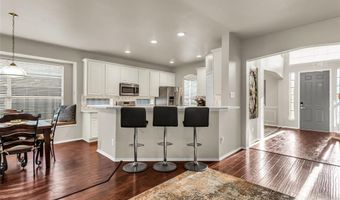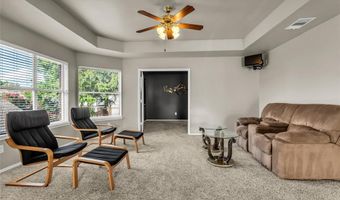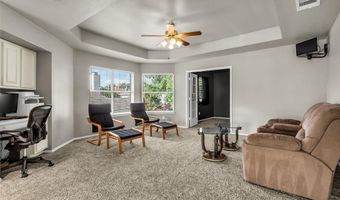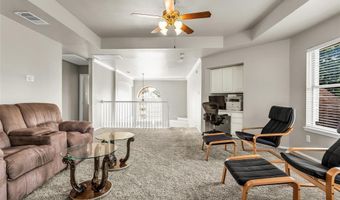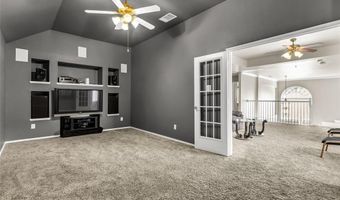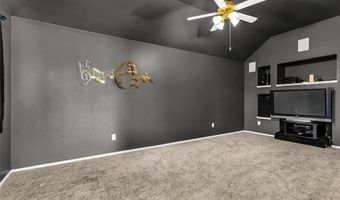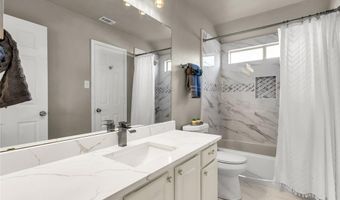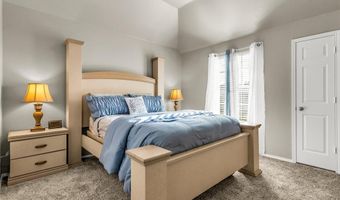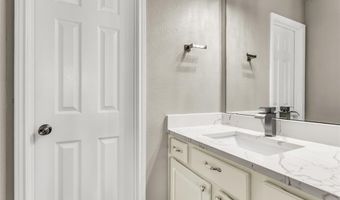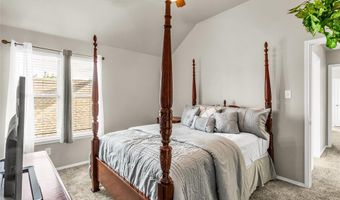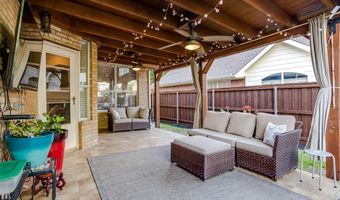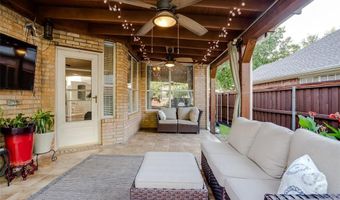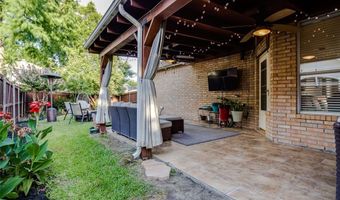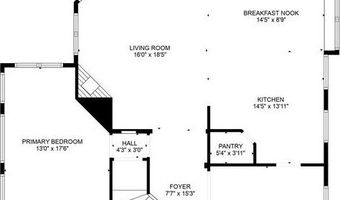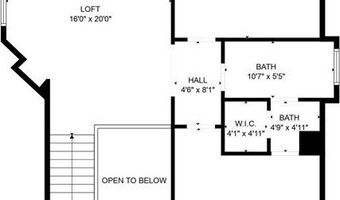5733 Green Hollow Ln The Colony, TX 75056
Snapshot
Description
Welcome home to the move-in-ready one-owner home you've been dreaming of! 6.5% interest rate with $2500.00 toward closing cost when using seller preferred lender. Legend Crest community, beautifully updated 3-bedroom, 2.5-bathroom home offers the ideal blend of comfort, style, and convenience. From the moment you step into the grand two-story foyer, you’ll feel the pride of ownership and thoughtful attention to detail that radiates throughout. The spacious family room exudes warmth with gleaming hardwood floors and a stone gas fireplace that invites you to relax and unwind. The open-concept kitchen is a true chef’s delight, featuring elegant quartz countertops, new cabinets in the master and guest baths, a gas stove, and a layout perfect for gathering with friends and family. The private, oversized primary suite on the main level is a peaceful retreat, complete with a spa-like bathroom offering a luxurious jetted tub, separate shower, and tranquil views of the charming, extended covered patio and beautifully landscaped backyard. Upstairs, two generously sized guest bedrooms are joined by a stylishly remodeled Jack-and-Jill bathroom, along with a large game room and a media room, ideal for entertaining, hobbies, or movie nights. Recent updates include a full kitchen and bathroom remodel (2025), fresh interior paint throughout, a new upstairs toilet, Hvac downstairs 2023, a newer roof (2017), and rich hardwood flooring downstairs with new carpet upstairs, a covered back patio added in 2020, perfect for Texas evenings, Located just minutes from Hwy 121 and Grandscape with its unbeatable mix of shopping, dining, and entertainment, this home also offers access to top-rated schools and a welcoming community with two sparkling pools (one adults-only), scenic walking trails, parks, and playgrounds. This home truly checks every box, luxuriously updated, incredibly spacious, and in a prime location. Cozy, charming, and move-in ready, this is the one you've been waiting for!
More Details
Features
History
| Date | Event | Price | $/Sqft | Source |
|---|---|---|---|---|
| Price Changed | $520,000 -0.95% | $195 | Cassandra Shead Realtors | |
| Listed For Sale | $525,000 | $197 | Cassandra Shead Realtors |
Expenses
| Category | Value | Frequency |
|---|---|---|
| Home Owner Assessments Fee | $484 | Annually |
Nearby Schools
Elementary School Morningside Elementary | 0.5 miles away | PK - 05 | |
Elementary School Peters Colony Elementary | 0.9 miles away | PK - 05 | |
Elementary School B B Owen Elementary | 1.1 miles away | PK - 05 |
