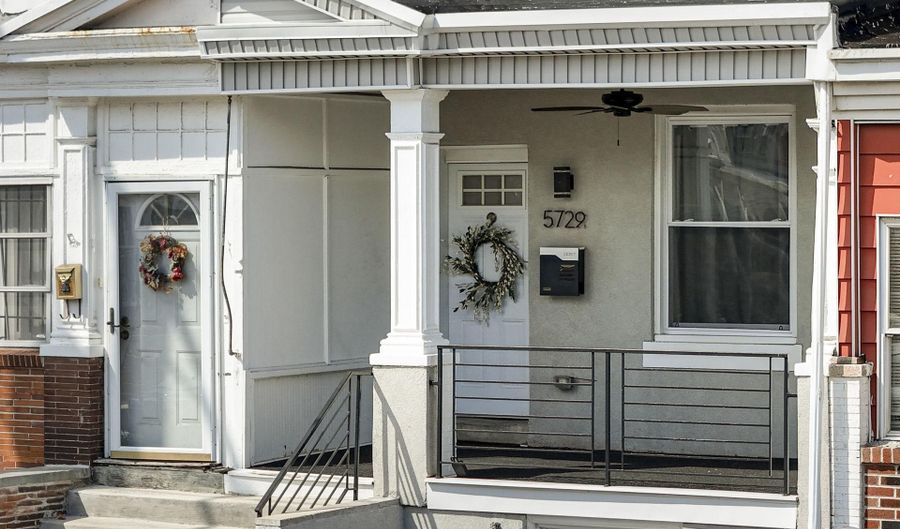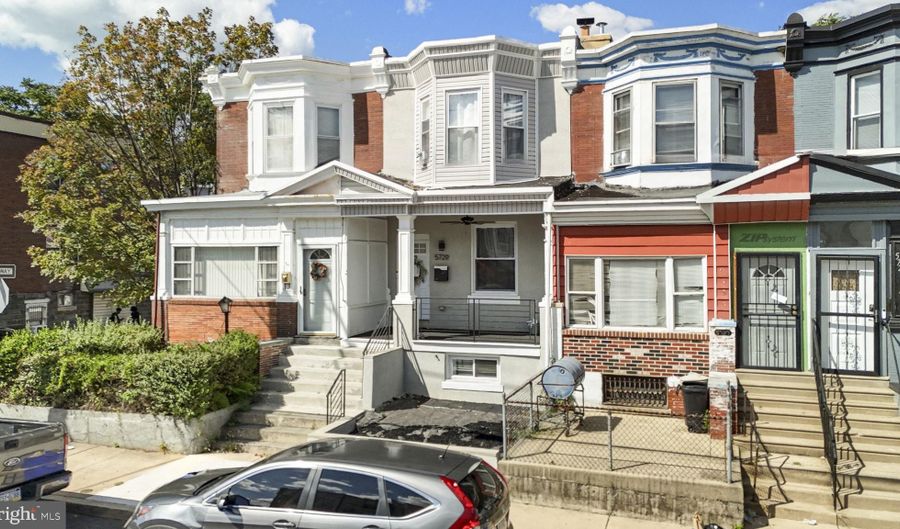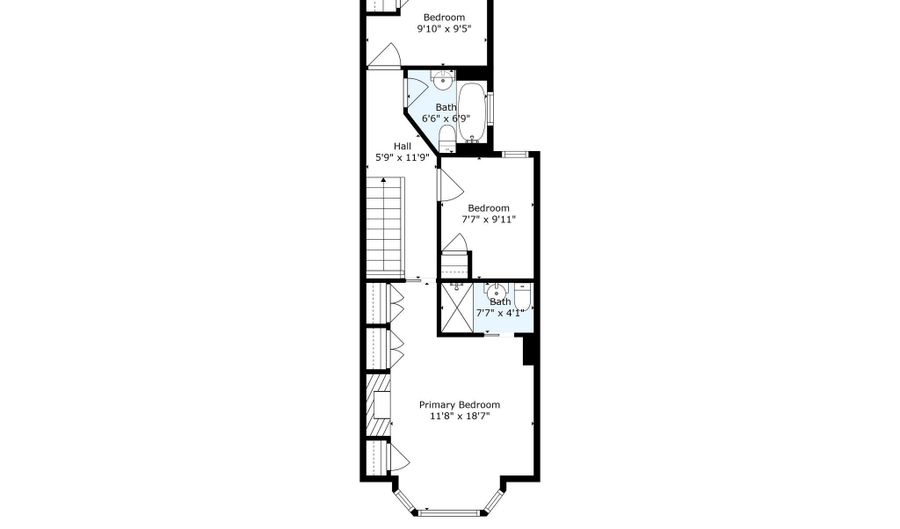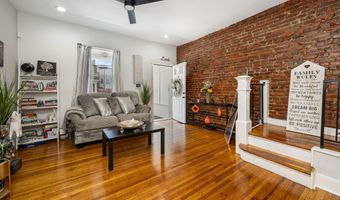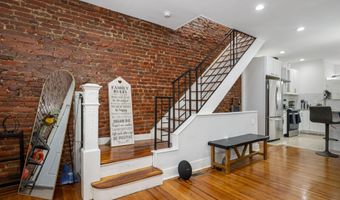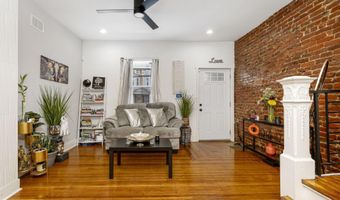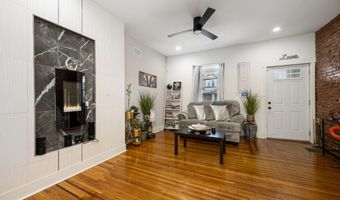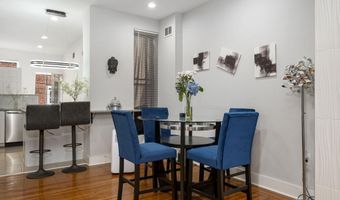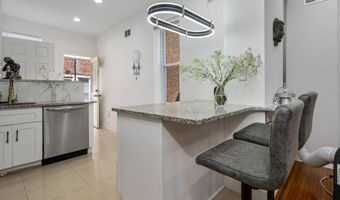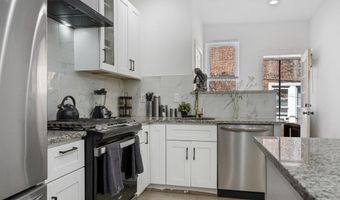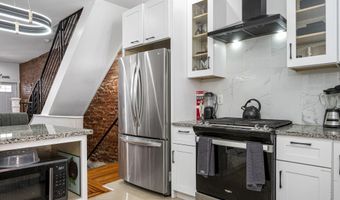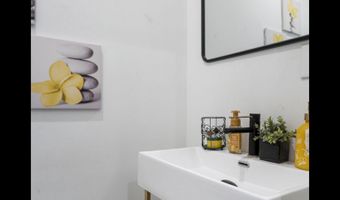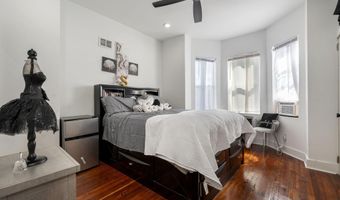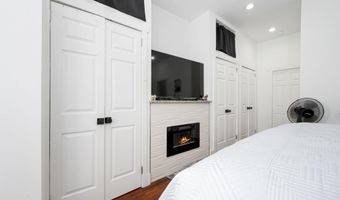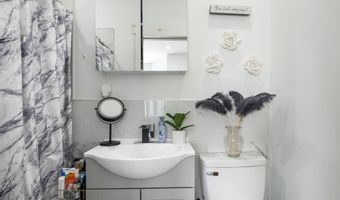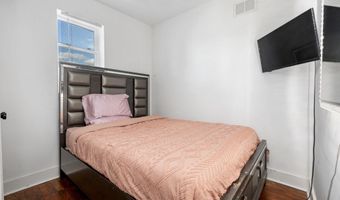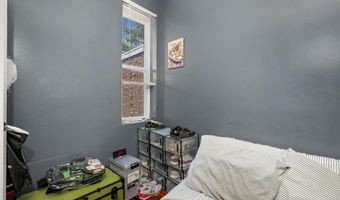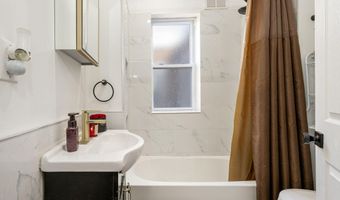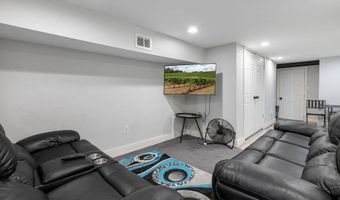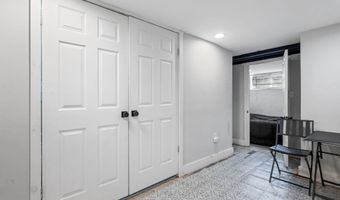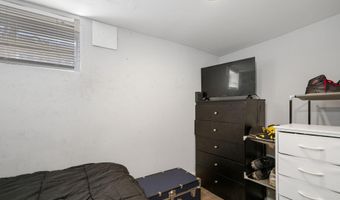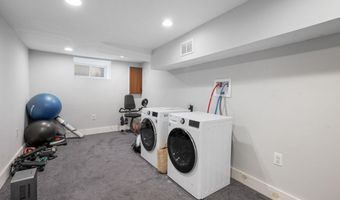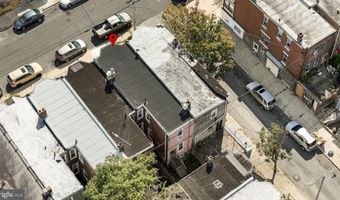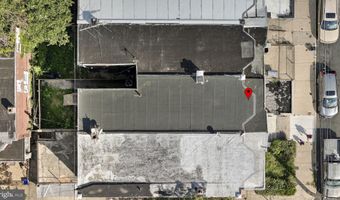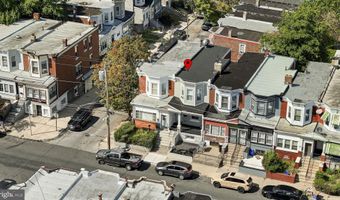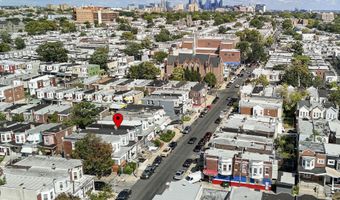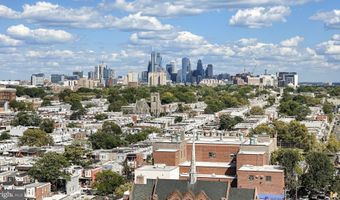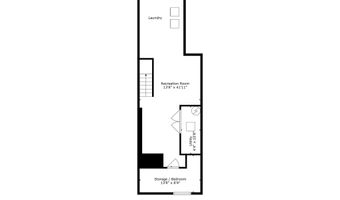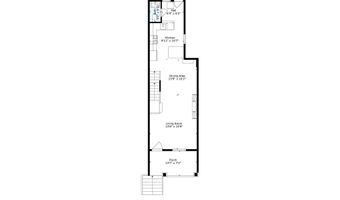Nestled in the charming Cobbs Creek neighborhood, this beautifully renovated 1925 townhouse exudes timeless elegance and modern luxury. With a complete renovation in 2023, this residence seamlessly blends traditional architectural style with contemporary comforts, creating an inviting atmosphere that feels like home. Step inside from a covered front porch to discover a spacious layout adorned with gleaming hardwood floors that flow throughout. The eat-in kitchen is equipped with a sleek appliances, ensuring convenience for everyday living. Retreat to the primary suite featuring an electric fireplace with a luxurious bath en-suite. Two additional well-appointed bedrooms provide ample space for guests or a home office. The fully finished basement offers endless possibilities, whether for recreation or relaxation. Outside, enjoy off-street parking and a low-maintenance lot, allowing you to spend more time enjoying the vibrant community. This home is not just a place to live; it's a walkable lifestyle choice, offering the perfect blend of comfort, style, and convenience. Experience the best of Cobbs Creek living in this exquisite property, where every detail has been thoughtfully curated for your enjoyment.
