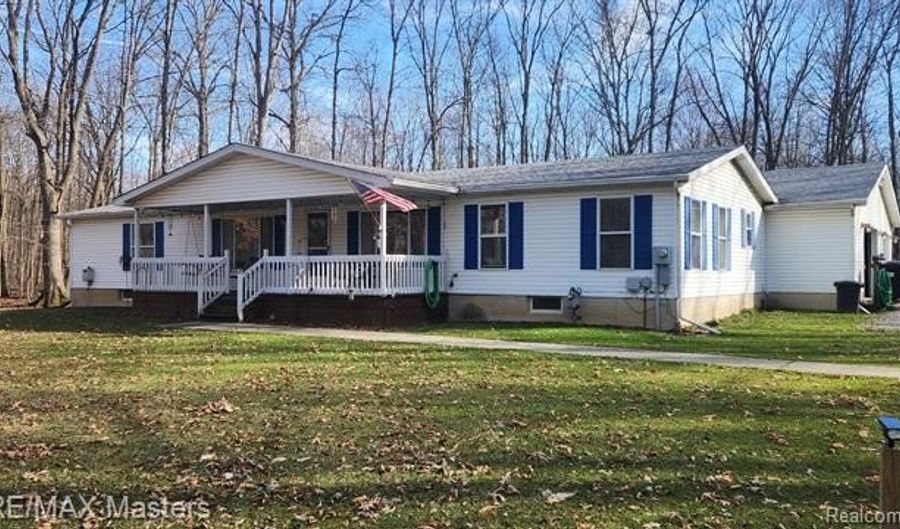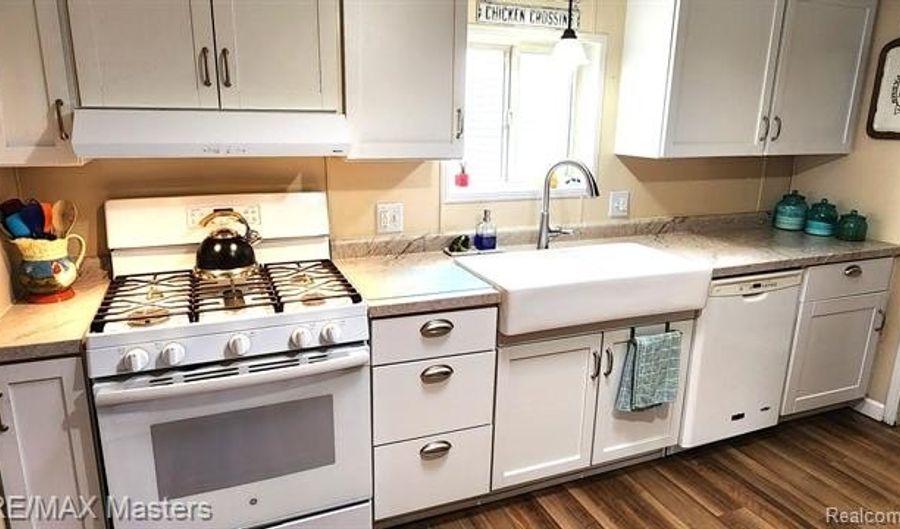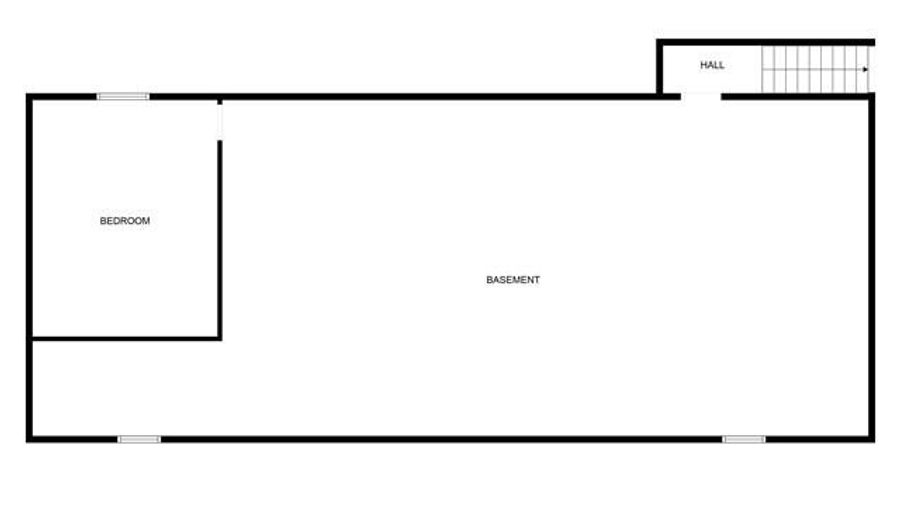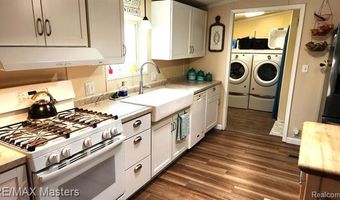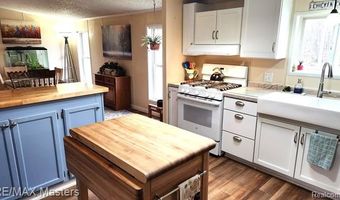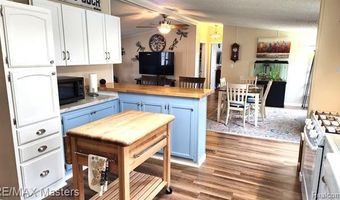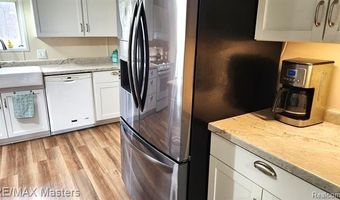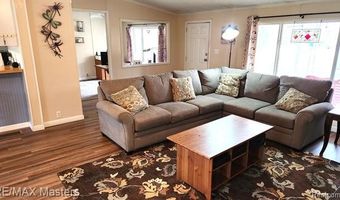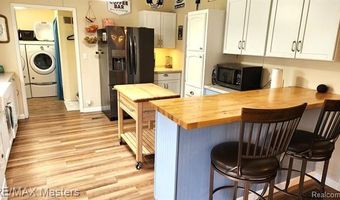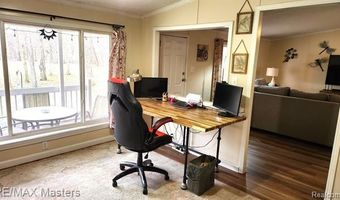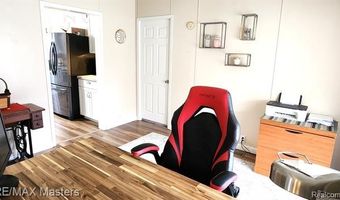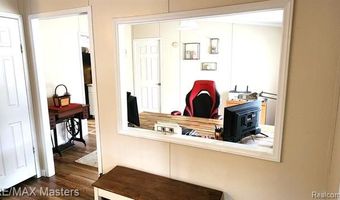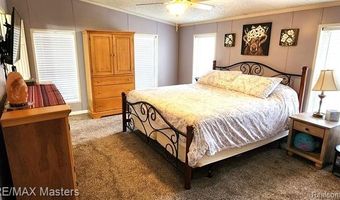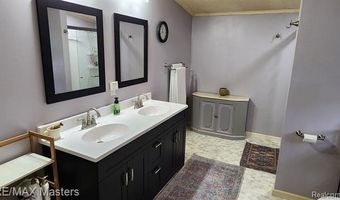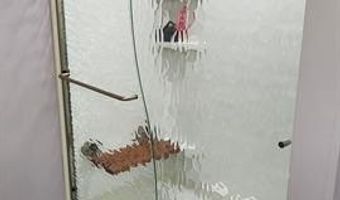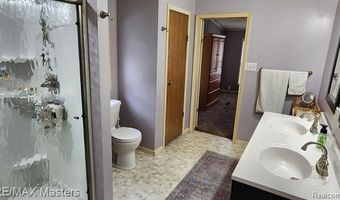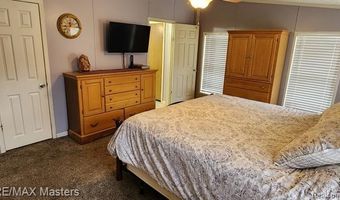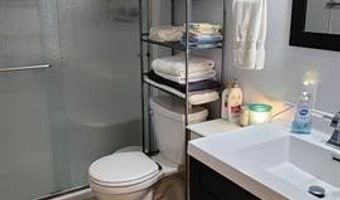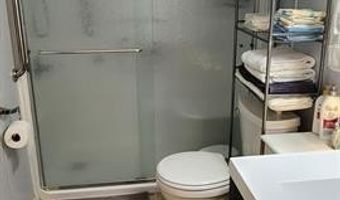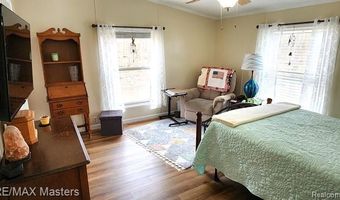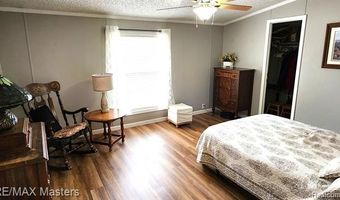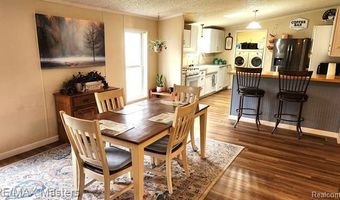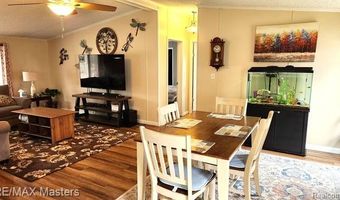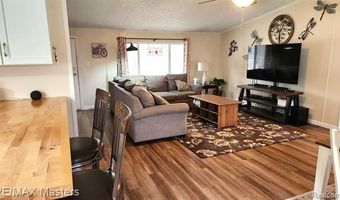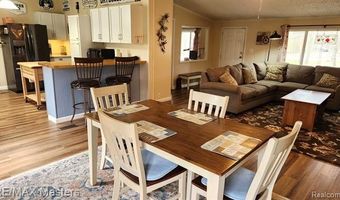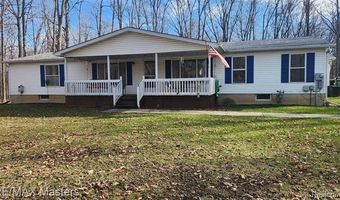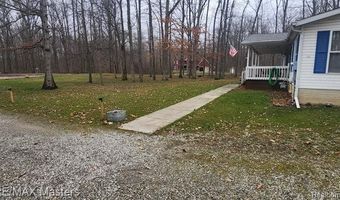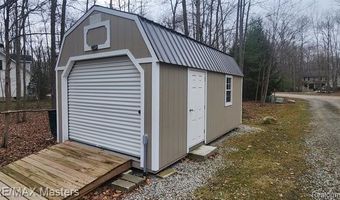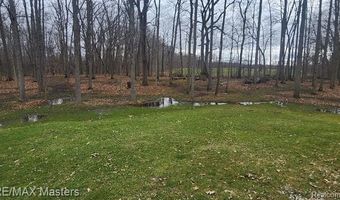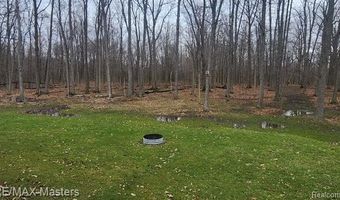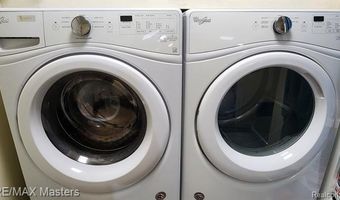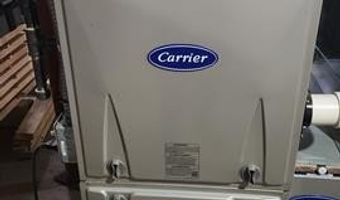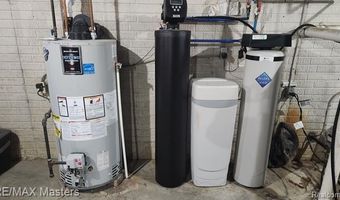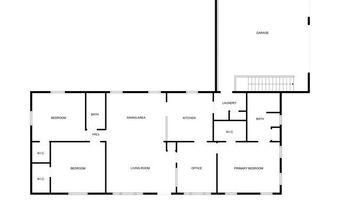5718 HUNT Rd Adrian, MI 49221
Snapshot
Description
Check out this awesome property! A private road leading to your house on an ACRE AND A HALF in the woods, complete with deer, geese and turkeys that like to visit! This OPEN CONCEPT RANCH has many great updates including UPDATED KITCHEN with breakfast bar, NEW FURNACE (2022) and NEW A/C (2022), HWT (2023), new GARAGE DOOR (2024), NEW VINYL FLOORING, giant poured basement with POSSIBLE 4TH BEDROOM. There is an OFFICE OR CRAFT ROOM, FIRST FLOOR LAUNDRY and LARGE MASTER BATH has DOUBLE SINKS and WALK-IN SHOWER. House has NATURAL GAS and is on CITY SEWER; oversized ATTACHED GARAGE (with stairs to basement) and LARGE SHED. ALL APPLIANCES STAY. Sit on that huge front porch and enjoy your new place. This house is waiting for you to call it home! **Turn off Hunt Rd to Wolf Creek Rd (addresses are still Hunt Rd).
More Details
Features
History
| Date | Event | Price | $/Sqft | Source |
|---|---|---|---|---|
| Listed For Sale | $249,900 | $142 | RE/MAX Masters |
Expenses
| Category | Value | Frequency |
|---|---|---|
| Home Owner Assessments Fee | $375 | Annually |
Taxes
| Year | Annual Amount | Description |
|---|---|---|
| $2,370 |
Nearby Schools
High School Adrian High School | 2.7 miles away | 09 - 12 | |
Elementary School Lincoln Elementary School | 3.2 miles away | KG - 04 | |
Elementary School Alexander Elementary School | 3.2 miles away | KG - 04 |
