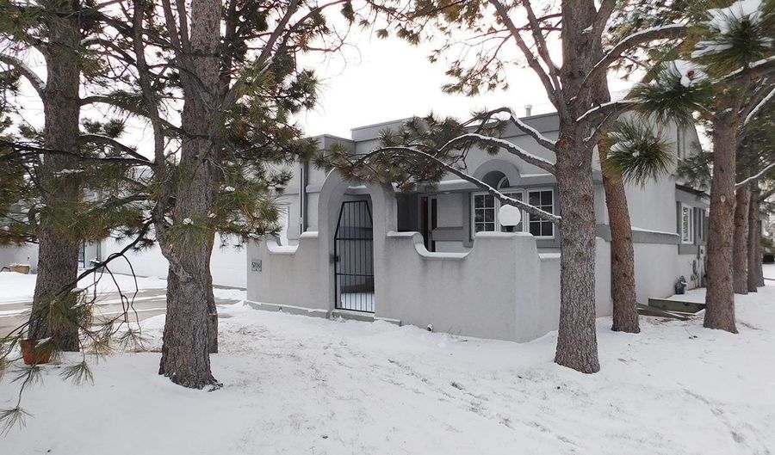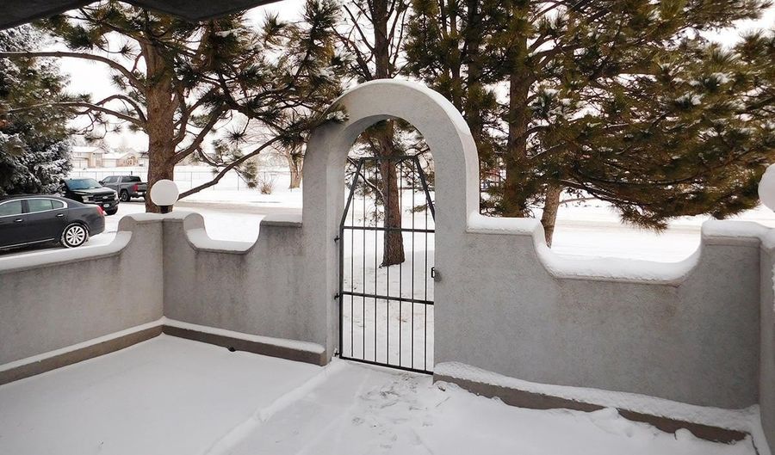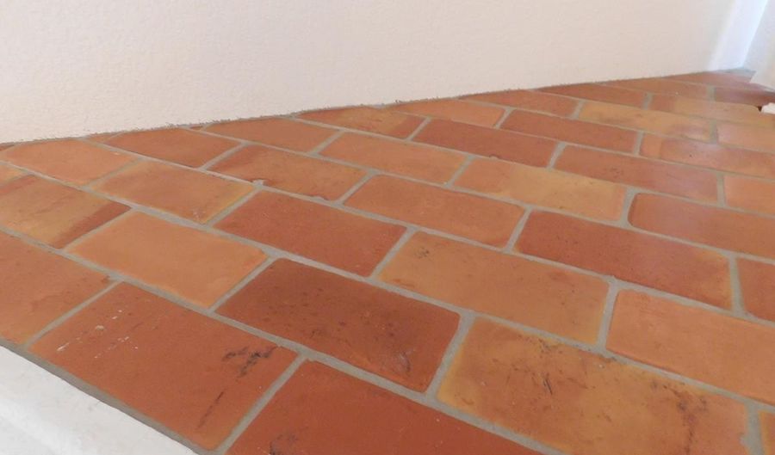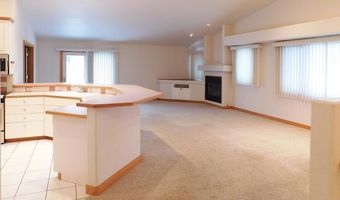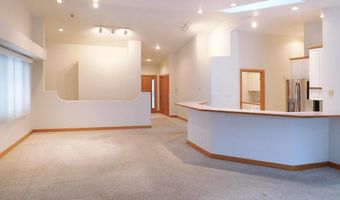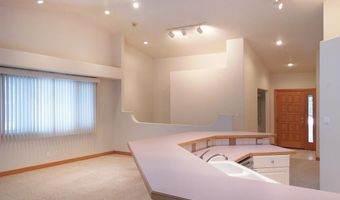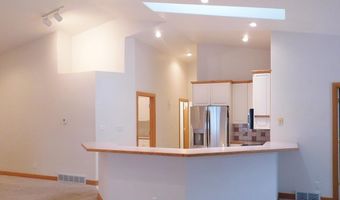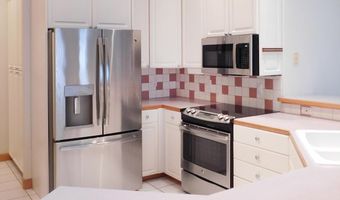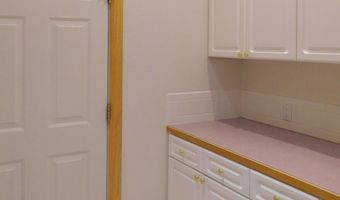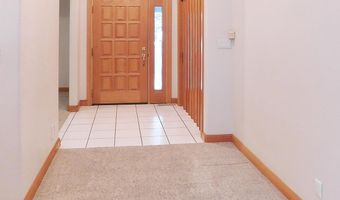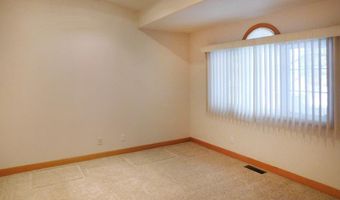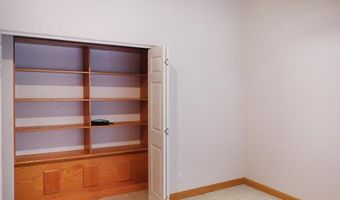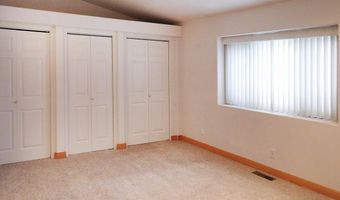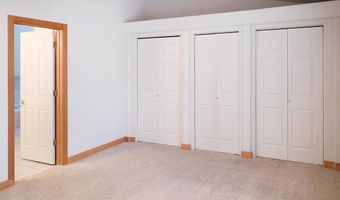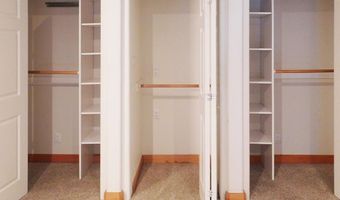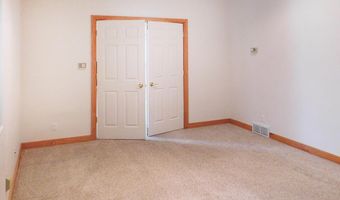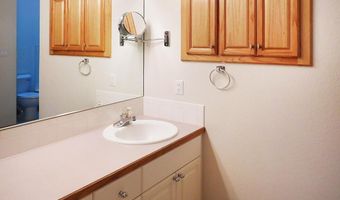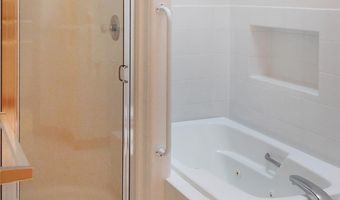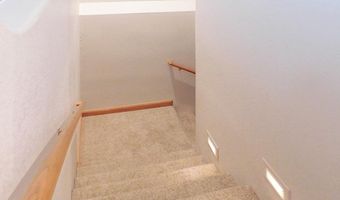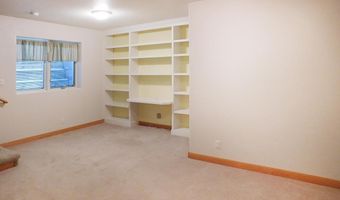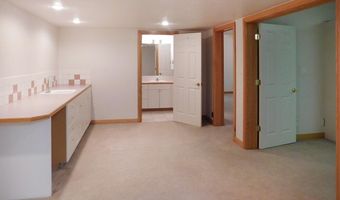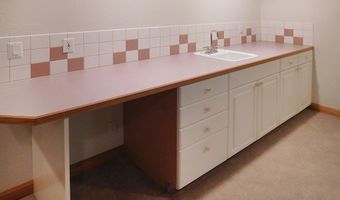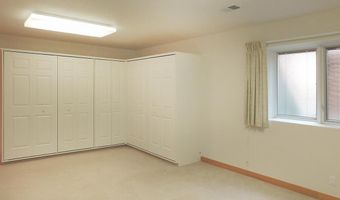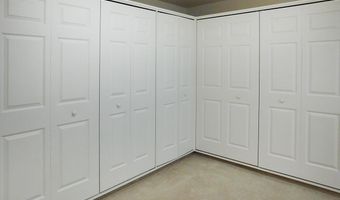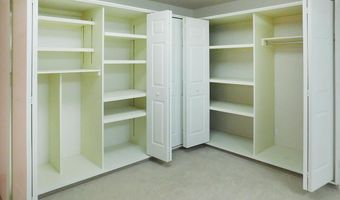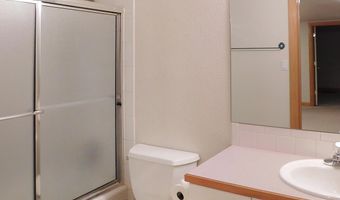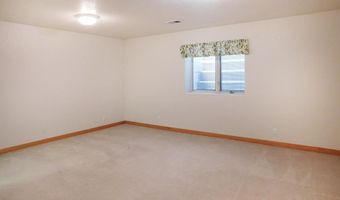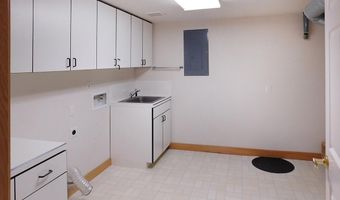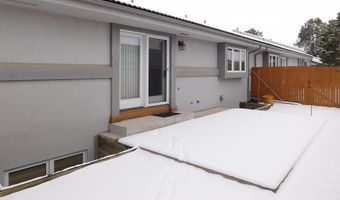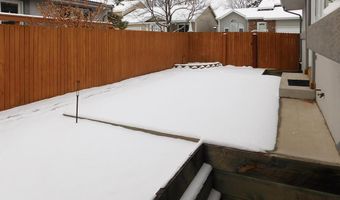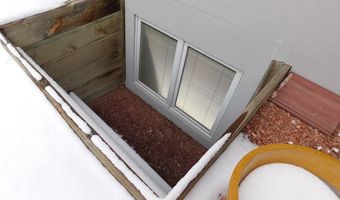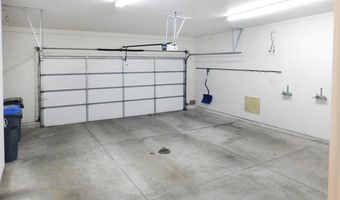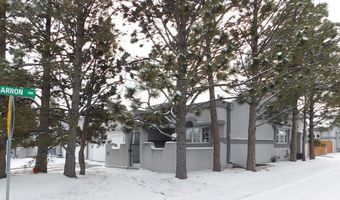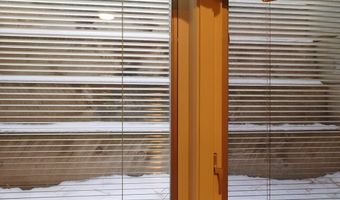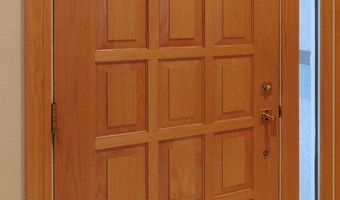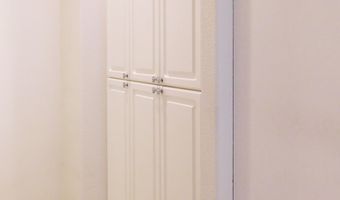5714 MARSHALL Rd Cheyenne, WY 82009
Snapshot
Description
A rare opportunity for one of these Adobe styled stucco end units to become available, with their enticing and private front entry courtyards. Ample room here for several pieces of outdoor furniture. Very open and spacious floor plan with lots of windows to make this unit light and sunny with high vaults and ceilings; basement also has 9' ceilings. Main floor master suite with wall of closets and an additional walk-in closet in adjoining 4-pc bath. A vast amount of closet and storage space throughout starting with the den up front with wood library type shelving; back hallway storage off kitchen as well as a BUTLERS PANTRY; basement computer/office shelving area; long wet bar area with cabinetry; under stair storage; 2nd bedroom has 6 closets; 3rd bedroom has long walk-in closet ~ it's miraculous! TV shelving area in the living room with glossy brick pavers that make this very nice. Gas log fireplace; 2 skylights; air conditioning; grass area in backyard; egress basement windows with wood steps to outside that are very well done; central-vac outlets in basement; the list goes on and on.
More Details
Features
History
| Date | Event | Price | $/Sqft | Source |
|---|---|---|---|---|
| Listed For Sale | $445,000 | $∞ | #1 Properties |
Expenses
| Category | Value | Frequency |
|---|---|---|
| Home Owner Assessments Fee | $142 |
Taxes
| Year | Annual Amount | Description |
|---|---|---|
| 2024 | $0 |
Nearby Schools
Elementary School Hobbs Elementary | 0.1 miles away | KG - 06 | |
Elementary School Davis Elementary | 0.7 miles away | KG - 06 | |
High School Central High School | 0.8 miles away | 10 - 12 |
