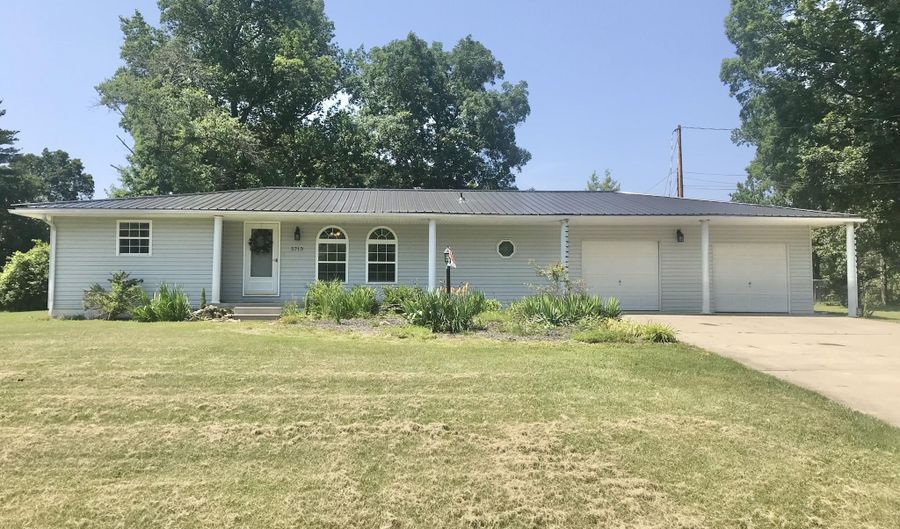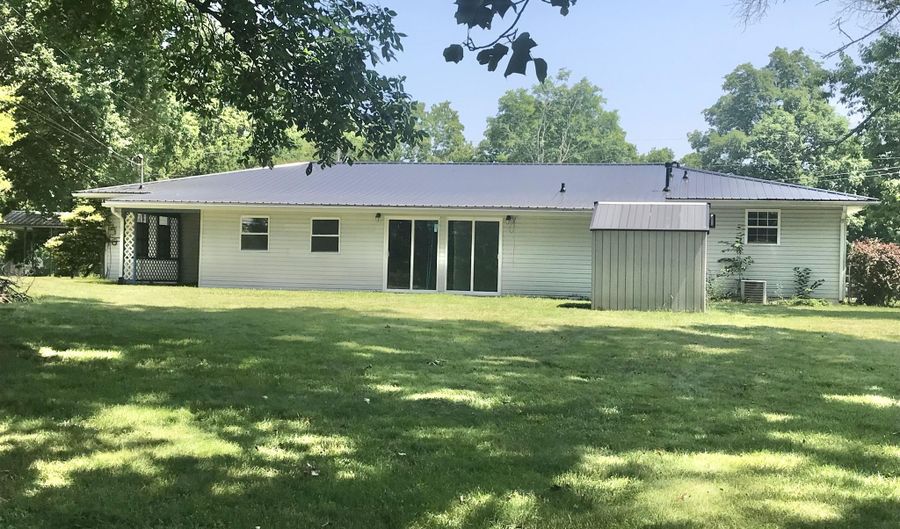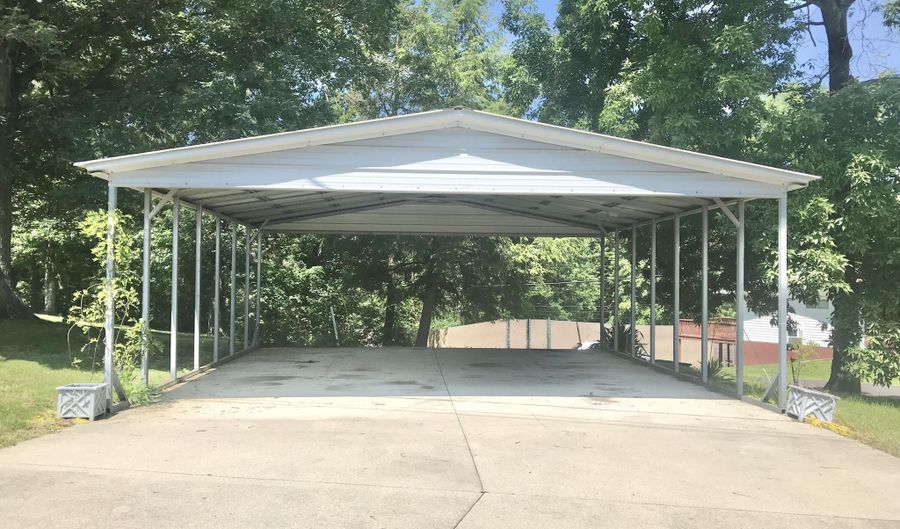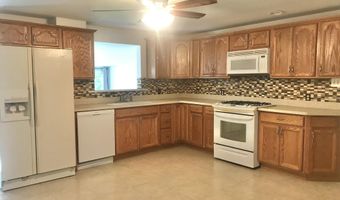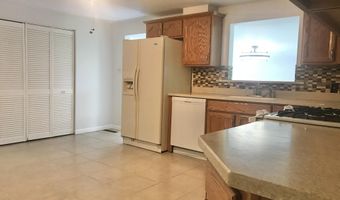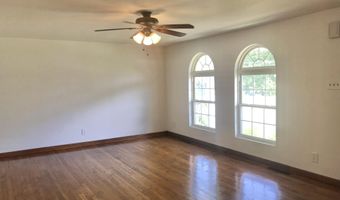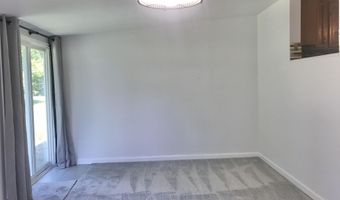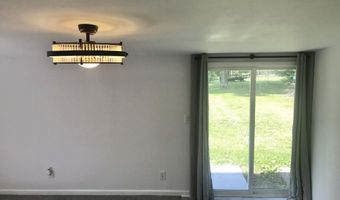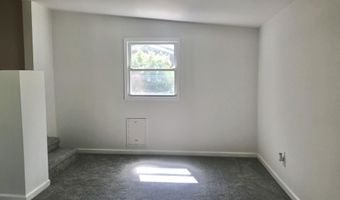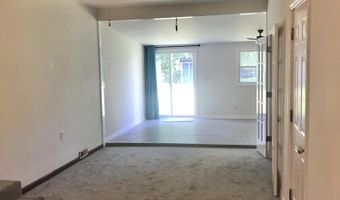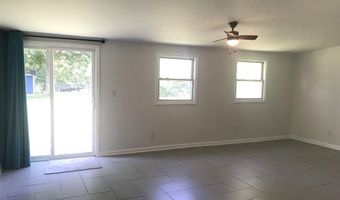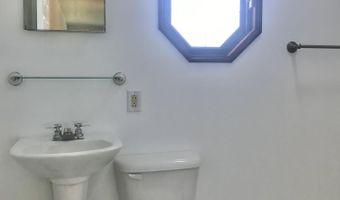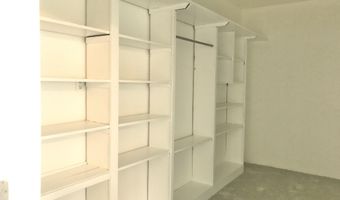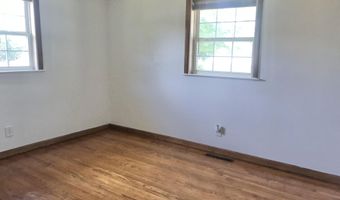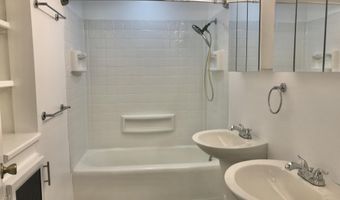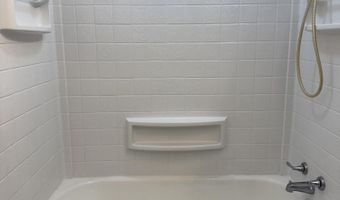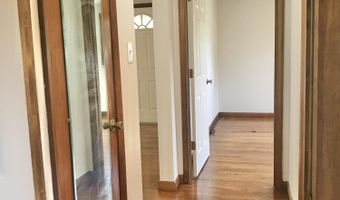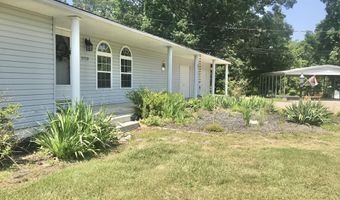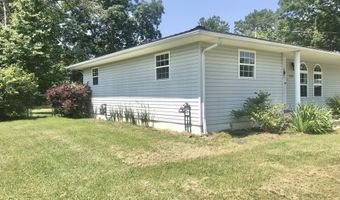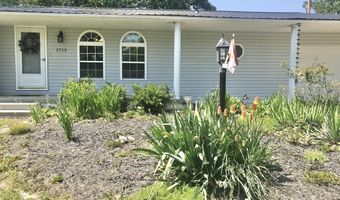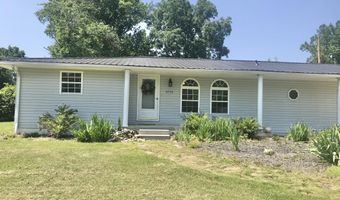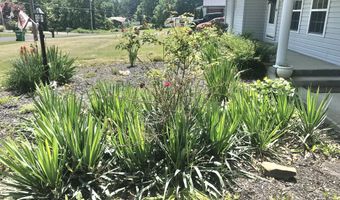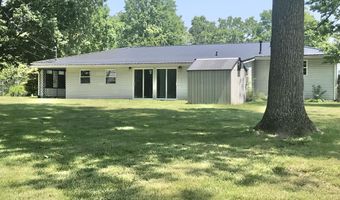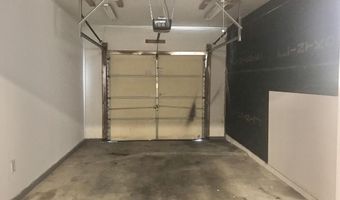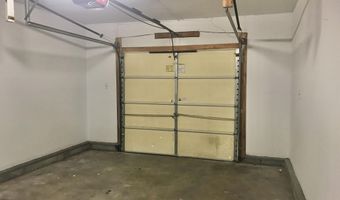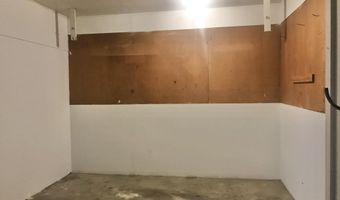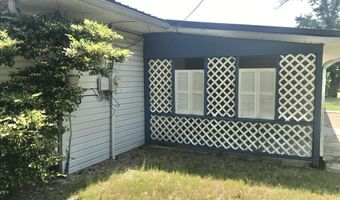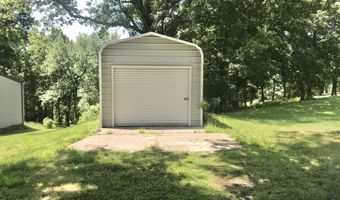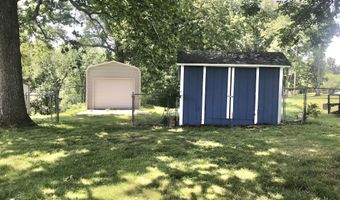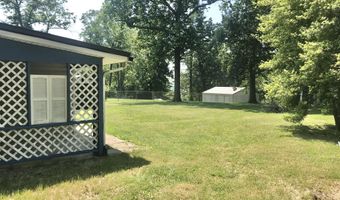5713 Bybee Rd Ashland, KY 41102
Snapshot
Description
This charming three-bedroom, two-bath ranch home offers an ideal blend of comfort and functionality. Designed for effortless living, the bright sunroom, inviting eat-in kitchen, and spacious master suite make everyday life a pleasure. The kitchen boasts rich oak cabinetry, a built-in gas range, and a pass-through window to the sunroom—perfect for entertaining. In the living room, striking arched windows bathe the space in natural light, creating a warm, welcoming atmosphere. The expansive master suite serves as a serene retreat with a large sleeping and sitting area, a walk-in closet with custom shelving, and a patio door leading to the backyard. The master bath features a stall shower, rain shower head, and closet for added storage. A split-bedroom layout ensures privacy, positioning two guest bedrooms and a hall bath with dual pedestal sinks on the opposite side. Sitting on a beautifully level lot, this property is adorned with mature trees, vibrant landscaping, and a fully fenced backyard with a garden shed, storage shed, and equipment garage. Ample parking is available with a two-car attached garage with a workshop, a 25' x 24' carport, and a 21' x 12' detached garage.
More Details
Features
History
| Date | Event | Price | $/Sqft | Source |
|---|---|---|---|---|
| Listed For Sale | $189,900 | $98 | CENTURY 21 Advantage Realty |
Nearby Schools
Elementary School Summit Elementary School | 0.3 miles away | KG - 05 | |
Middle School Boyd County Middle School | 0.5 miles away | 06 - 08 | |
Technology Education Ashland Technical College | 0.6 miles away | 00 - 00 |
