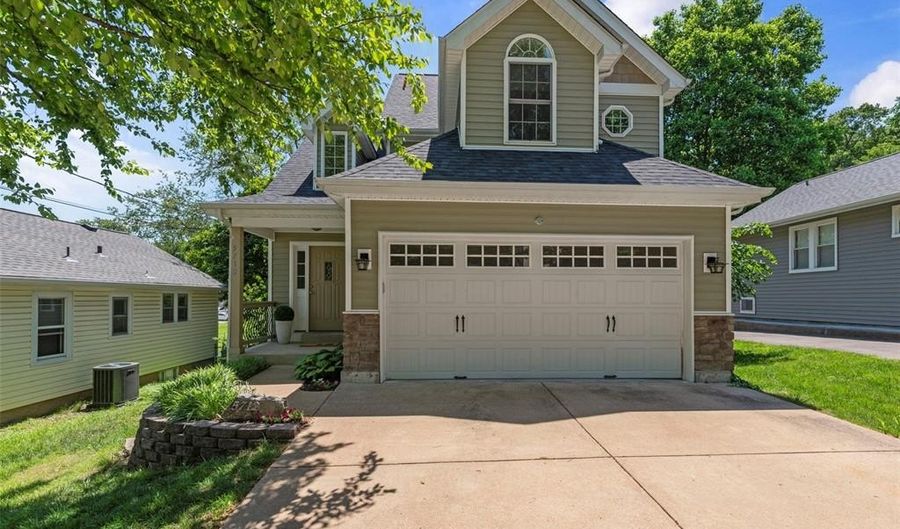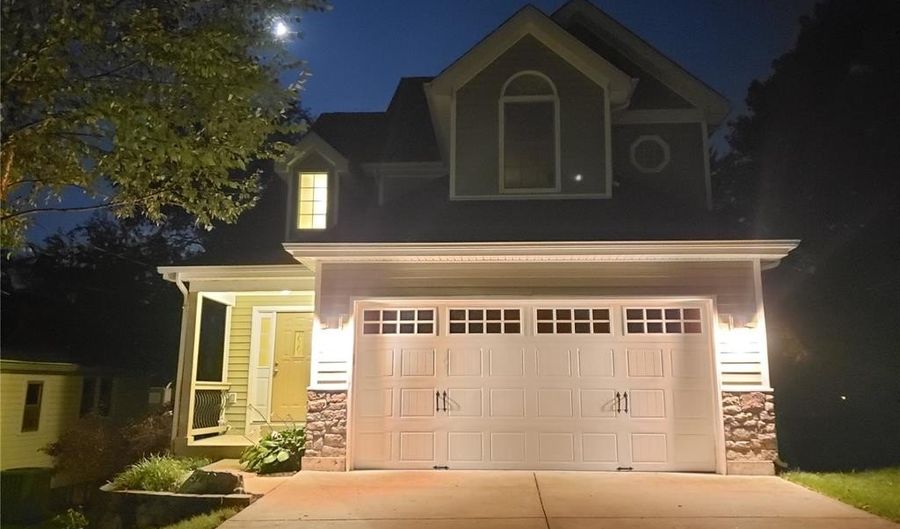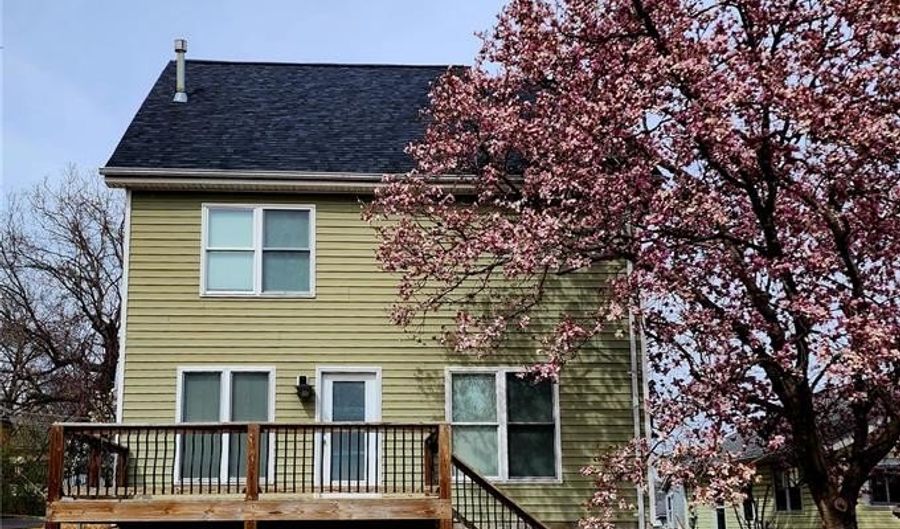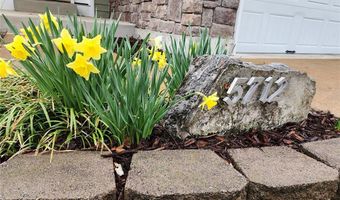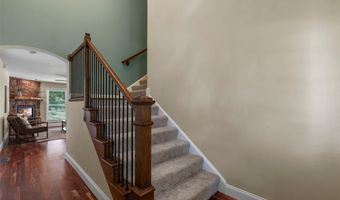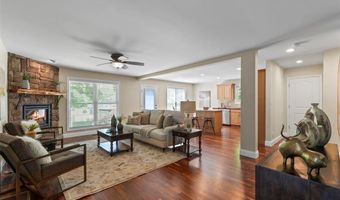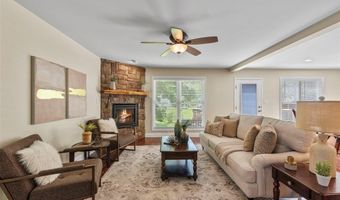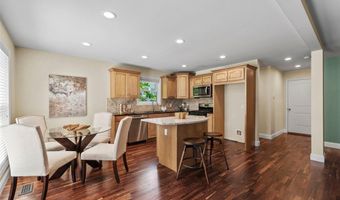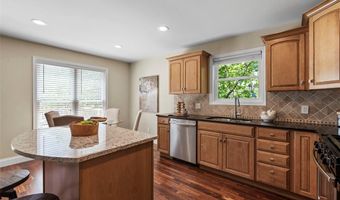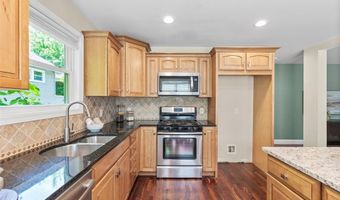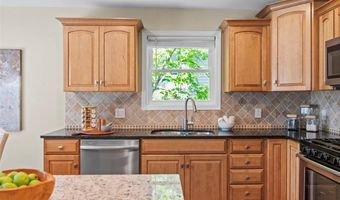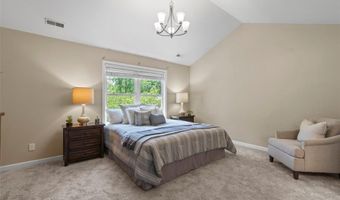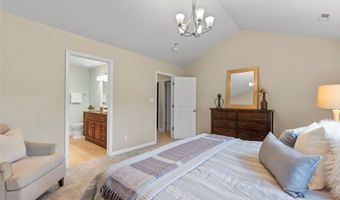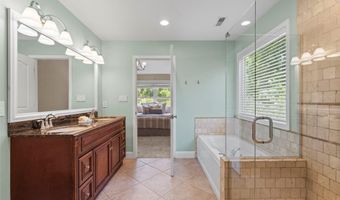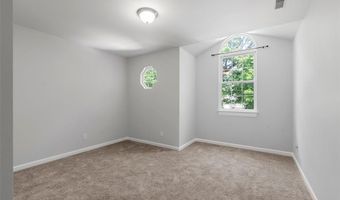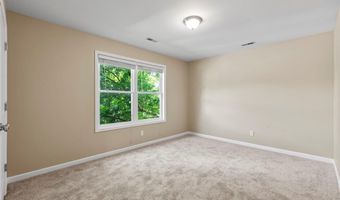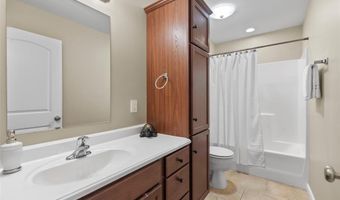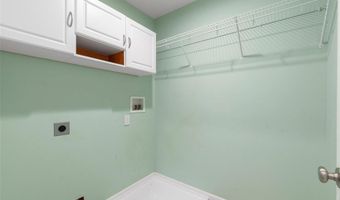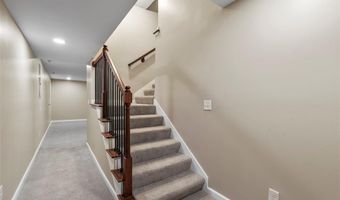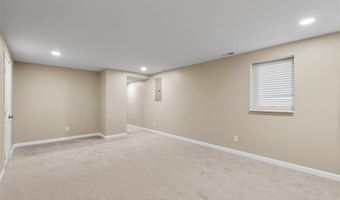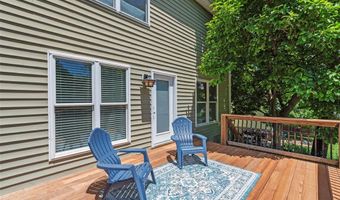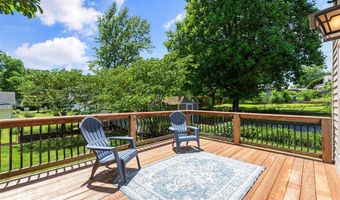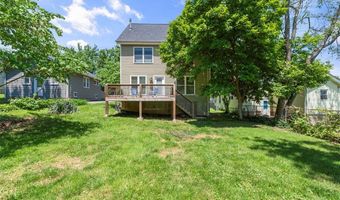5712 Staely Ave Affton, MO 63123
Snapshot
Description
Welcome to this beautiful 3 bed 2 1/2 bath home in a quaint neighborhood. A vaulted foyer welcomes you to this cozy, and functional open floorplan. The main level includes a spacious family room with fireplace. The fireplace mantel is handcrafted from a cedar tree that was on the property. The family room is open to the kitchen which has a separate eating area, spacious granite island and stainless appliances. Head outside to a relaxing deck that overlooks large fenced back yard. Enjoy morning coffee or a fun bar-b-que. The main level also includes a large walk in pantry and half bath. Upstairs is a nice sized primary bedroom suite with a luxury bath. The bath includes double sinks and a separate tub and shower, and a large walk-in closet. Two additional spacious bedrooms that are light filled, and nicely updated hall bath, and laundry room complete the second level. The lower level has a newly finished spacious flex room. Use it for an office, play room or additional sleeping area. The room has an egress window.
!!New roof, new carpet, freshly finished hardwoods, new decking. Plenty of storage space in the unfinished area. This home is move in ready!
More Details
Features
History
| Date | Event | Price | $/Sqft | Source |
|---|---|---|---|---|
| Listed For Sale | $400,000 | $174 | RedKey Realty Leaders |
Taxes
| Year | Annual Amount | Description |
|---|---|---|
| 2024 | $5,131 |
Nearby Schools
Middle School Rogers Middle | 0.8 miles away | 06 - 08 | |
High School Affton High | 0.6 miles away | 09 - 12 | |
High School Bayless Sr. High | 1 miles away | 09 - 12 |
