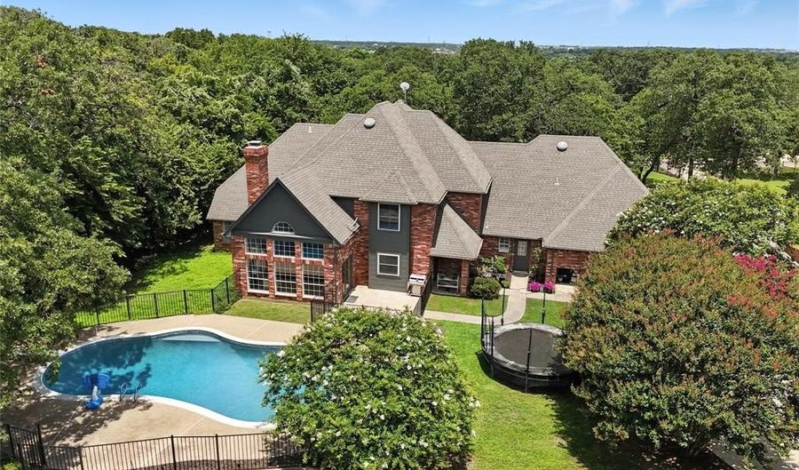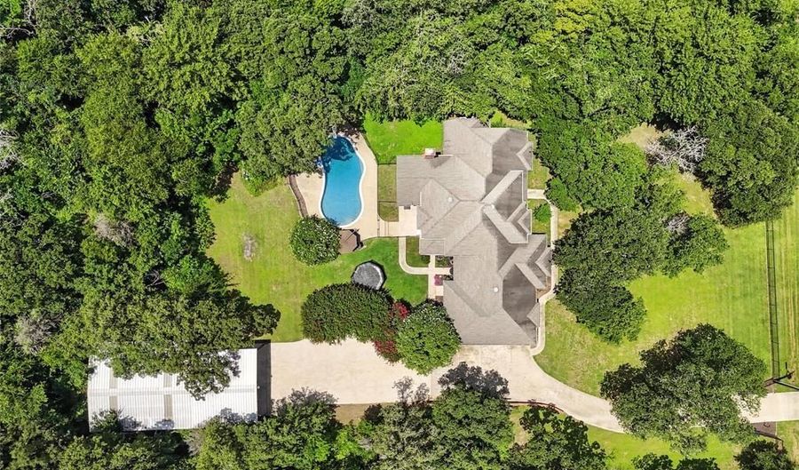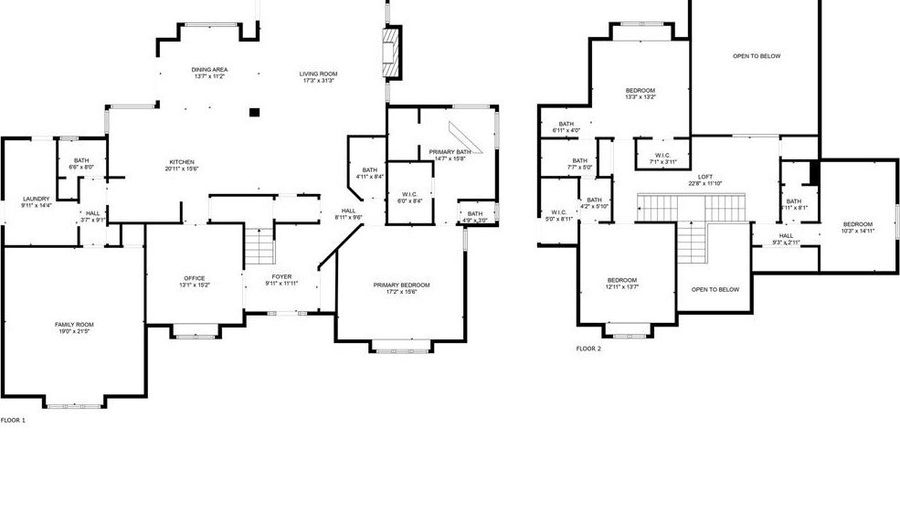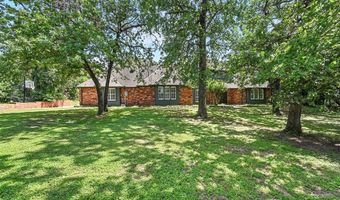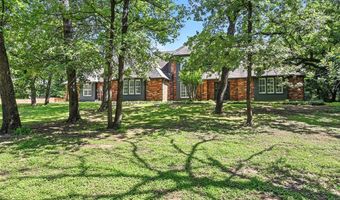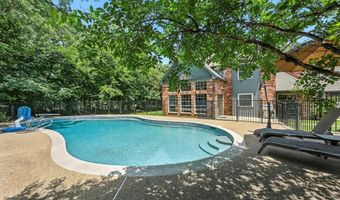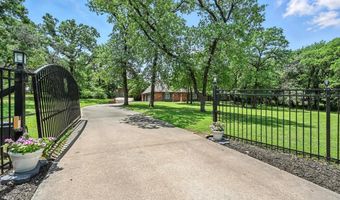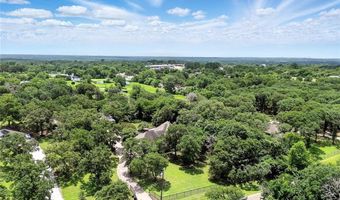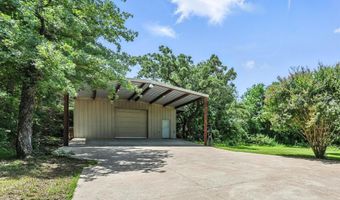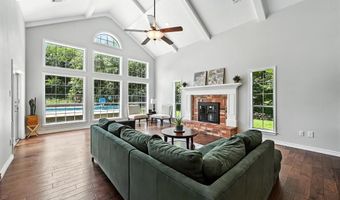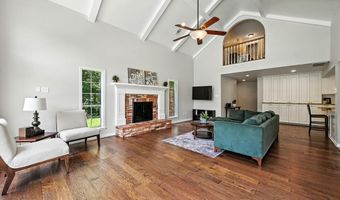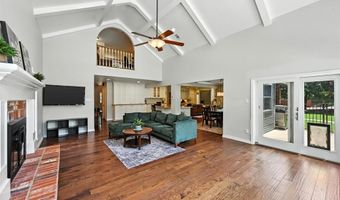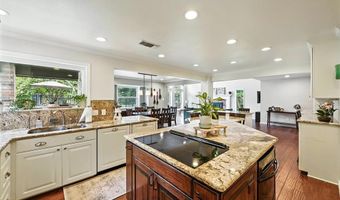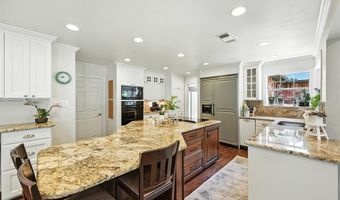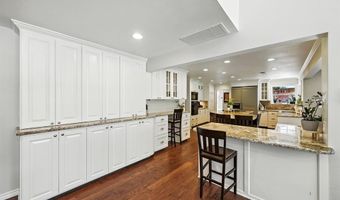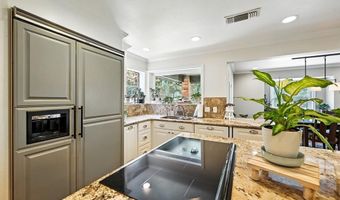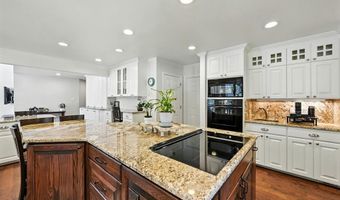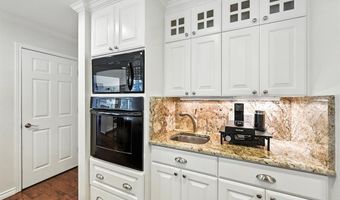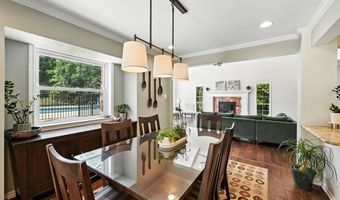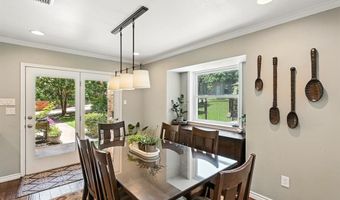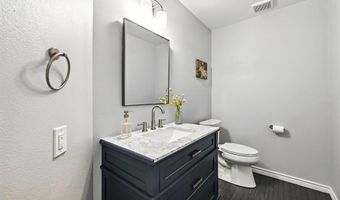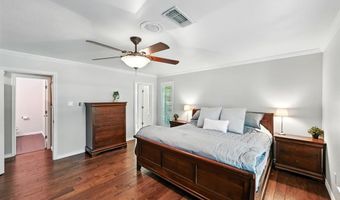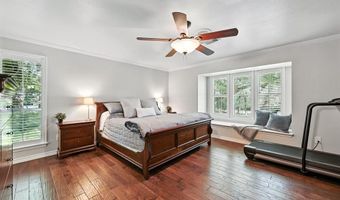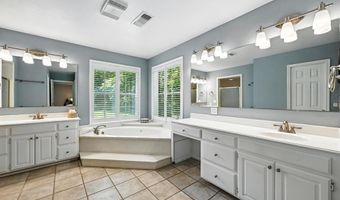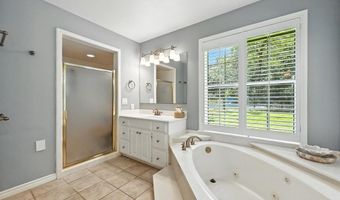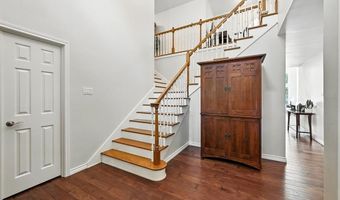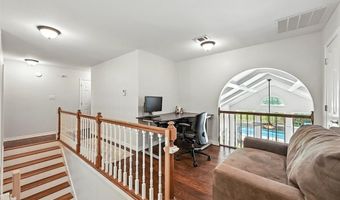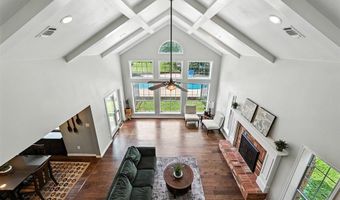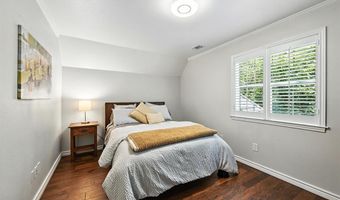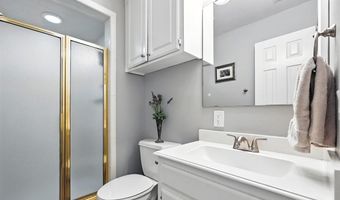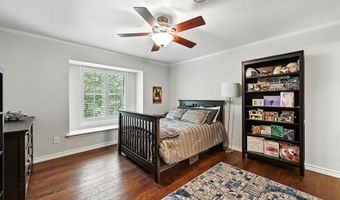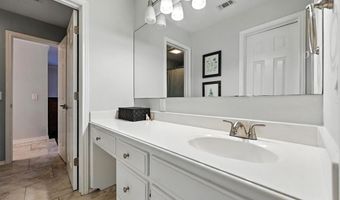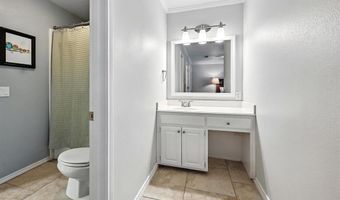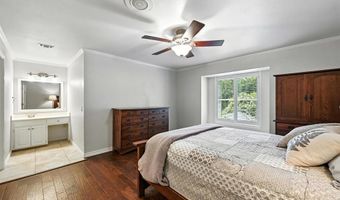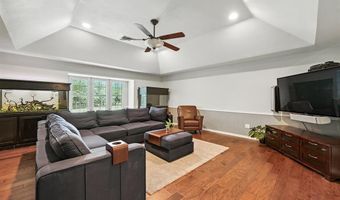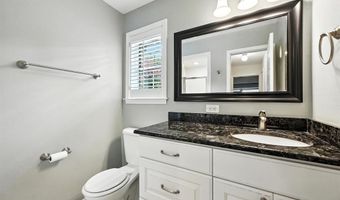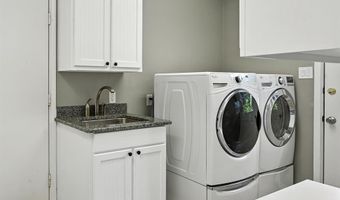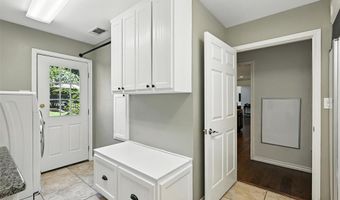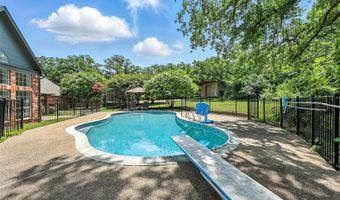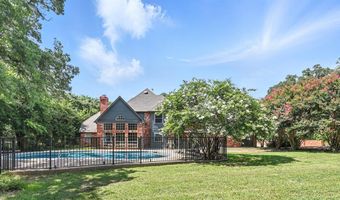5708 Pecan Cir Alvarado, TX 76009
Snapshot
Description
Nestled on a serene, 1.6-acre wooded lot, this custom-built home offers the perfect blend of luxury and functionality. The gated entry and fully fenced perimeter creates a sense of seclusion, while the heavily wooded surroundings provide natural beauty and shade. Home has an open floor plan with soaring ceilings and expansive windows that fill the home with natural light, highlighting the warm tones of the wood floors and the brick wood-burning fireplace that anchors the spacious living room. The chef’s dream kitchen is truly the heart of the home, featuring granite counters, two dishwashers, two ovens, a 36” induction cooktop, a built-in Viking refrigerator, and a second built-in Sub-Zero refrigerator in the laundry room. Whether you're hosting a small gathering or entertaining a crowd, this kitchen will handle it all. Cabinets off the living room even have a fun hidden door feature for kids to explore the closet under the stairs. The home also offers two washer and dryer hookups, perfect for multitasking on busy days. There is a
closed formal dining that is currently being used as a study and is a great flex space to suit your specific needs. Large primary bedroom is downstairs and offers a beautiful bathroom and walk in closet. Retreat outdoors to enjoy the in-ground pool on the large, treed lot. Need a workshop or extra storage? You’ll love the insulated shop with full electric service and backup generator ports—a rare and valuable feature that will assist in keeping the power on if it goes out. The home is equipped with whole-house surge protection and a central vacuum system, ensuring convenience and peace of mind. Home also has a large walk-in attic that could easily be converted in the future to a bonus room. Home is pet friendly and features a custom large dog door. Whether you're enjoying the amenities inside, or relaxing poolside in the shade of towering trees, this home has it all. Don’t miss your chance to own this truly special retreat.
More Details
Features
History
| Date | Event | Price | $/Sqft | Source |
|---|---|---|---|---|
| Listed For Sale | $700,000 | $178 | Dennis Tuttle Real Estate Team |
Nearby Schools
Alternate Education Alvarado Alternative School | 2.6 miles away | 06 - 12 | |
Junior High School Alvarado Junior High | 2.6 miles away | 07 - 09 | |
Elementary School Alvarado El - North | 2.7 miles away | PK - 04 |
