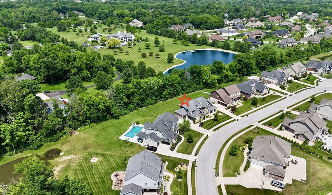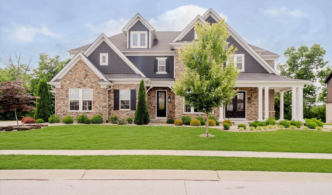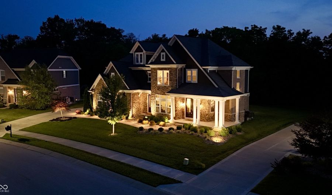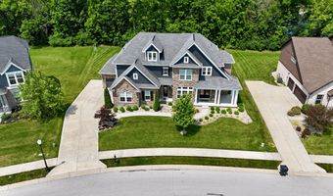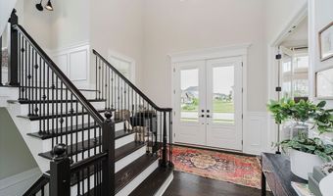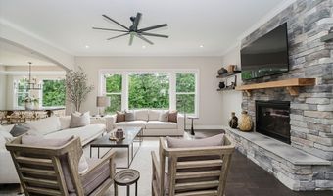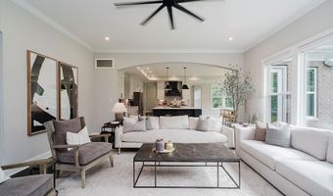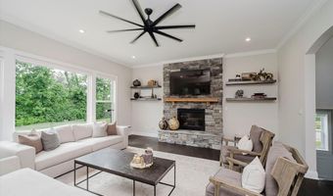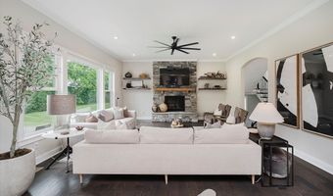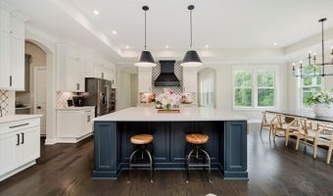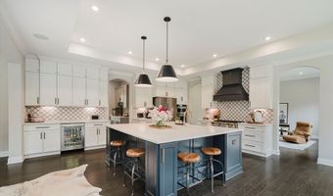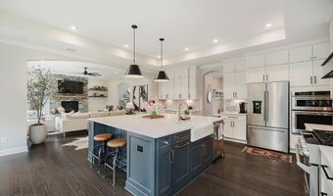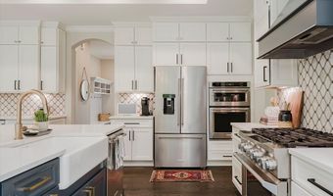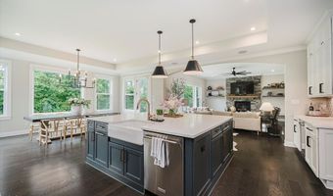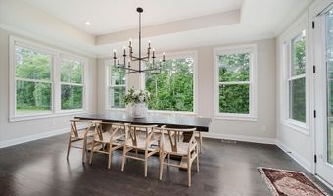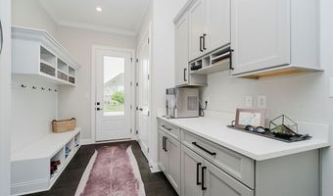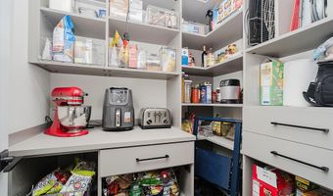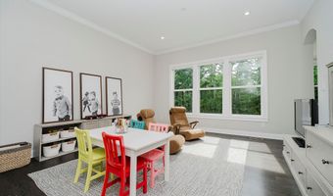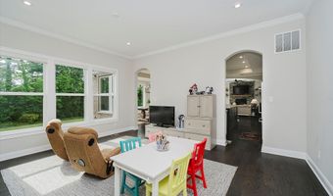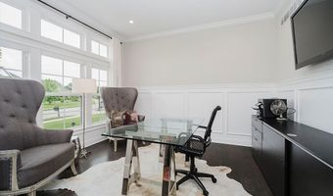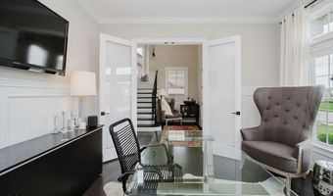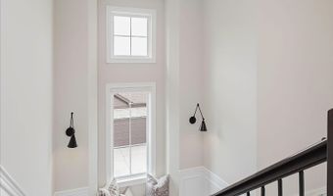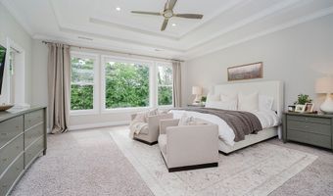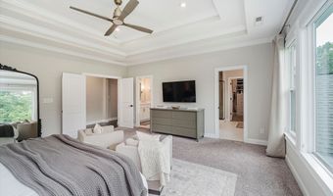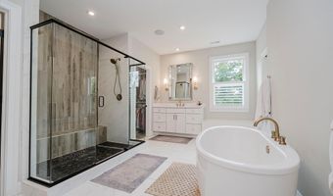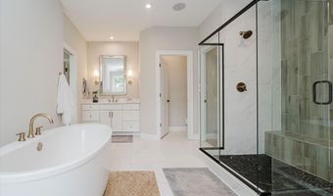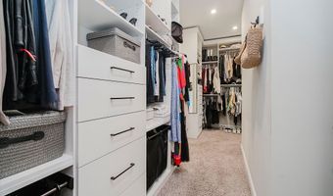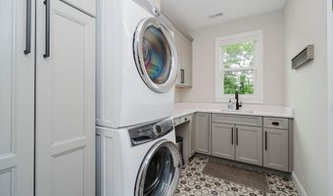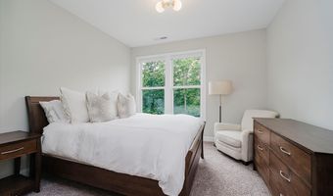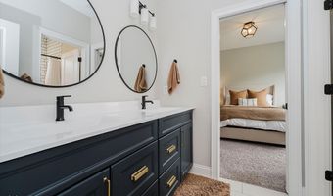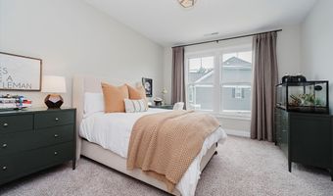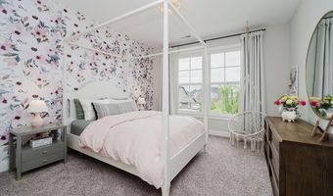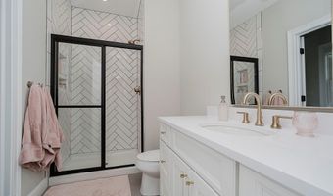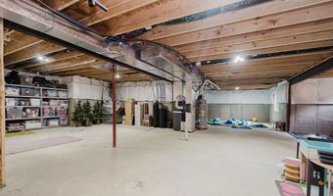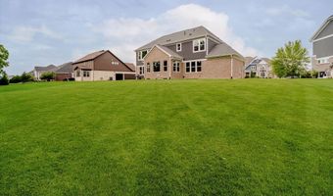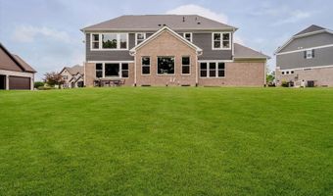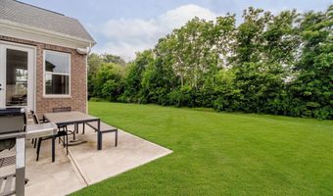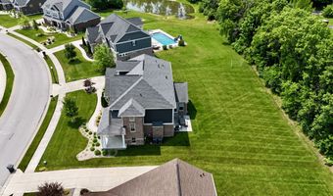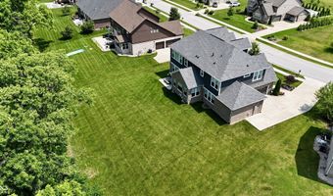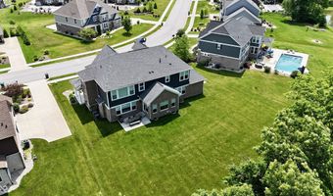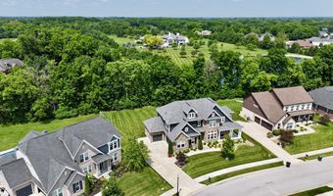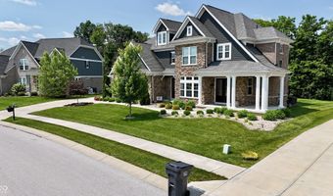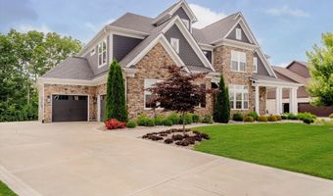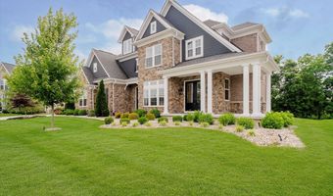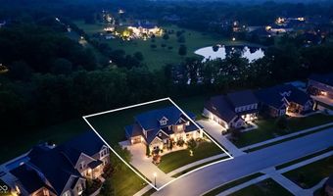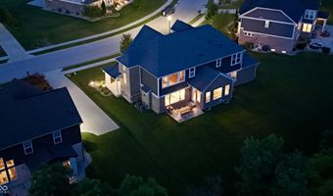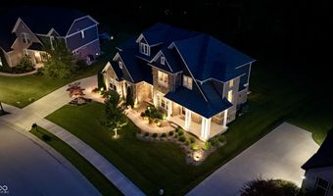Welcome to a home that breaks the mold of standard new construction. Tucked on a rare premium lot backing to mature woods, this meticulously designed residence in the sought-after Shadowood community blends high-end finishes with thoughtful functionality, offering a truly elevated living experience. Step through the elegant foyer into a bright, open main level where natural light pours through expansive windows in the great room. A statement stone fireplace anchors the space, leading seamlessly into the showstopping chef's kitchen. Designed for both everyday living and grand entertaining, the kitchen boasts an oversized island, 6-burner gas range with hood, farmhouse sink, designer backsplash, abundant cabinetry, and a spacious dining area that invites gathering.A secondary entrance opens to a custom mudroom with built-ins, while a versatile bonus room off the kitchen adds flexibility-currently styled as a playroom but ideal for a formal dining space or home lounge. Upstairs, four generously sized bedrooms each enjoy direct access to a private or Jack-and-Jill bath. The primary suite is a true retreat with double-door entry, tray ceilings, triple crown molding, and tranquil wooded views. The spa-like ensuite bath features dual vanities, a soaking tub, and a large walk-in shower, while the custom California Closets walk-in connects directly to the laundry room for ultimate everyday ease. Additional highlights include an oversized 3-car garage, full unfinished basement with egress windows and rough-ins for a future bathroom and bar. This home is the rare new build that feels anything but basic-designed for the discerning buyer who wants it all.
