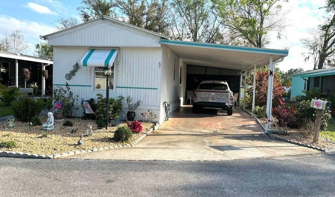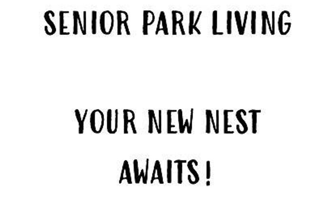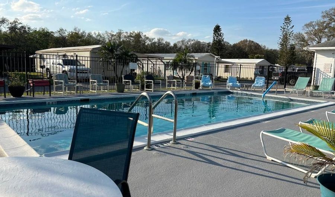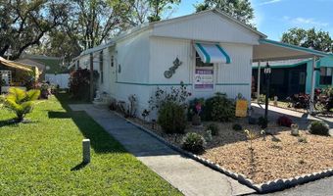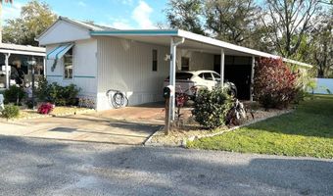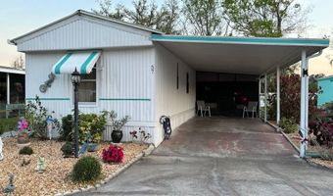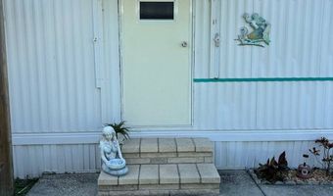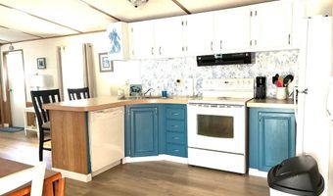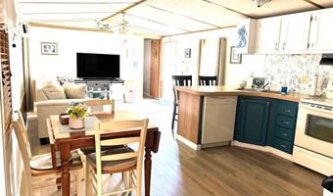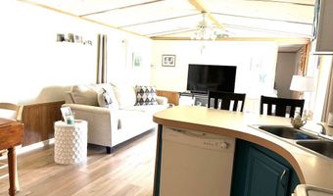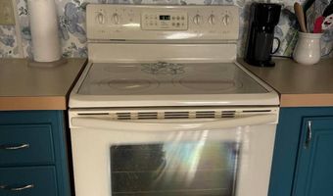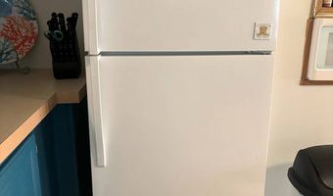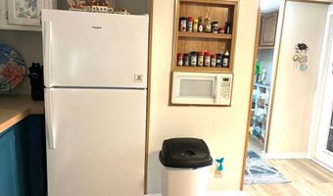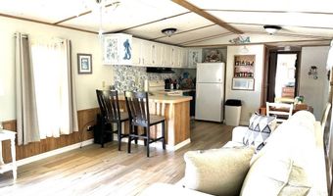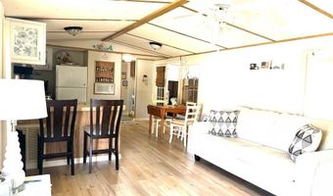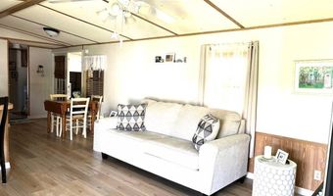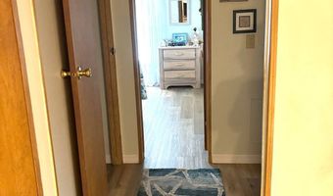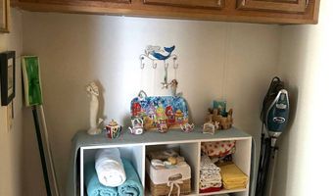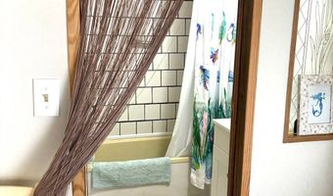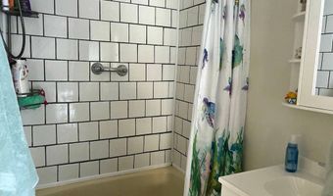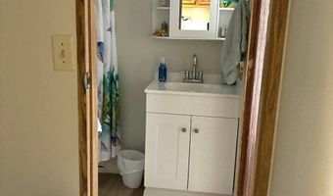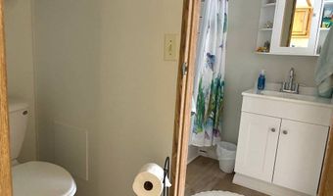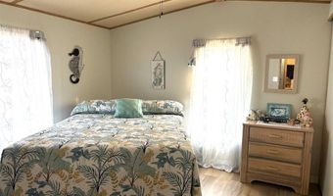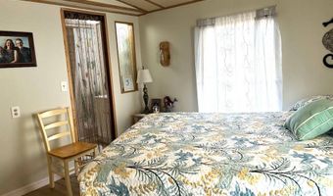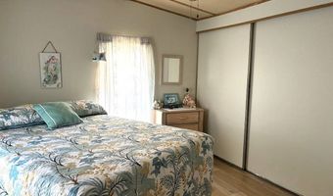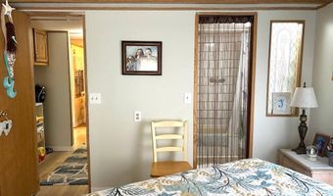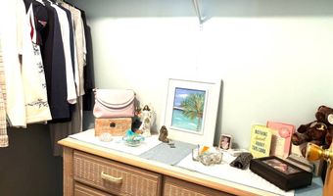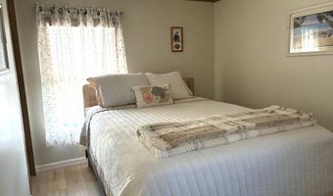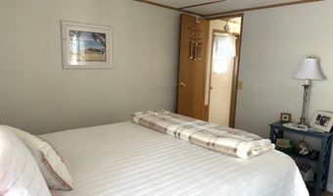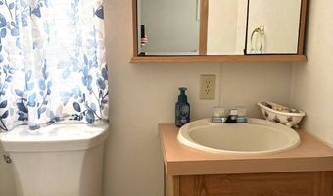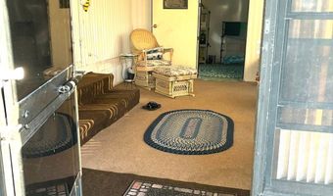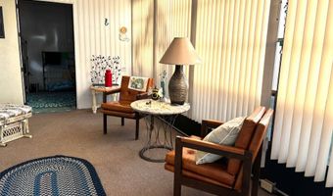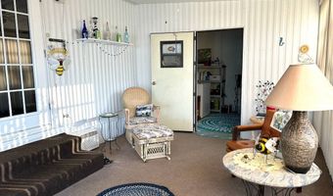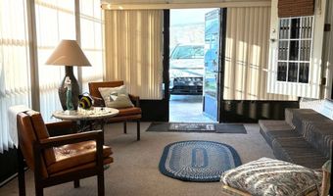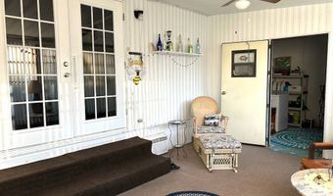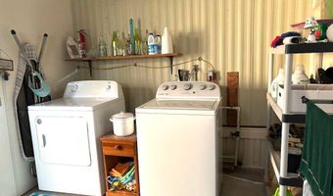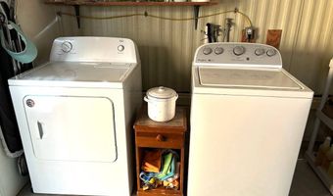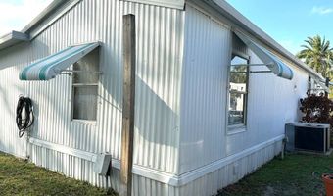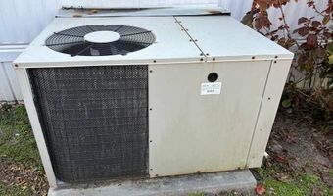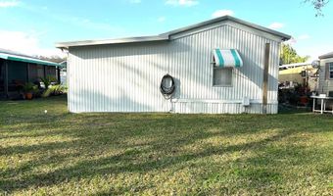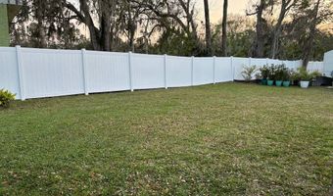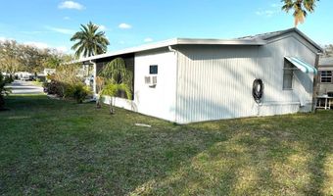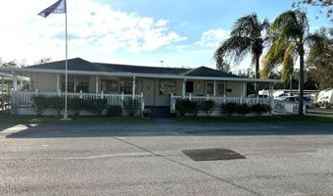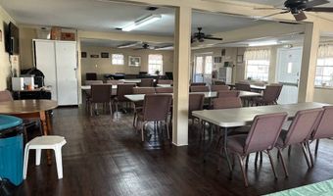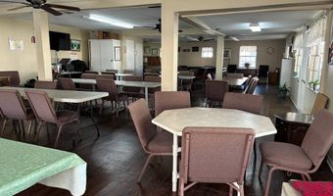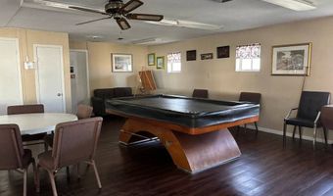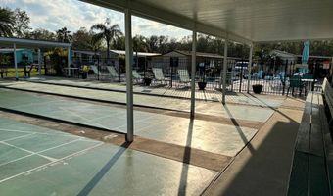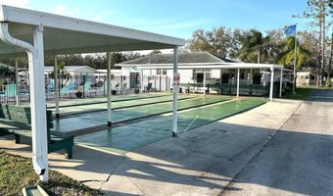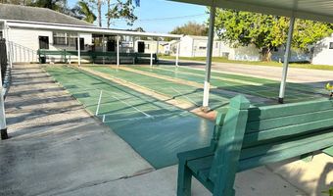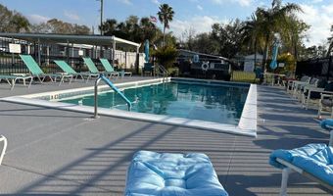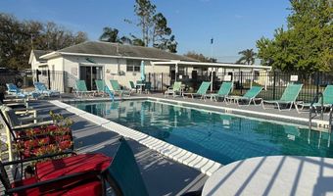STEP INTO THIS 2-BEDROOM, 1.5-BATHROOM MOBILE HOME IN THE MOST CONVENIENT LOCATION! Within a few miles of downtown Auburndale and nearby Winter Haven. Many updates throughout the home. Water heater is less than 5 years old. New vinyl plank flooring throughout. Refrigerator and washing machine are both new. This home is move-in ready, all you need are your clothes! Call today! **Home is sold fully furnished turnkey, as described in listing** Central Leisure Lake is a 55+ community located in Auburndale, FL. Within minutes of shopping, downtown Auburndale, restaurants, entertainment, the Polk Parkway, and more! This community allows a maximum of two pets under 20 pounds. 80/20 rule where the first resident must be 55+ and the second resident may be 45+. Lot rent is $655 per month including water, trash and lawn maintenance. Measurements are L x W KITCHEN: 11 x 13 • Vinyl Plank Flooring • Standard Lighting • Refrigerator - Whirlpool • Range - Frigidaire with Vent Hood • Dishwasher - Frigidaire • Microwave - Hamilton Beach • Wood Cabinets • Breakfast Bar with 2 Chairs • Pantry(s) - 1 • Table with 4 Chairs LIVING ROOM: 14 x 13 • Vinyl Plank Flooring • Window Coverings • Ceiling Fan with Light • Sofa • Coffee Table - 2 • TV with Console HALLWAY: 10 x 9 • Cabinets • Towel Storage MAIN BATH: 9 x 12 • Vinyl Plank Flooring • Window Coverings • Single Sink • Tub-Shower PRIMARY BEDROOM: 11 x 11 • Vinyl Plank Flooring • Ceiling Fan with Light • Closet: Standard • Queen Size Bed • Bedside Table(s) - 1 • Lamp(s) - 1 • Dresser(s) - 1 • Chair - 1 GUEST BEDROOM: 9 x 12 • Vinyl Plank Flooring • Window Coverings • Closet: Standard • Queen Size Bed • Lamp(s) - 1 • Dresser - 1 HALF BATHROOM: 8 x 10 • Vinyl Plank Flooring • Window Coverings • Single Sink FLORIDA ROOM: 17 x 12 • Carpet Flooring • Window Coverings • Ceiling Fan with Light • Chair(s) - 2 • Rocker Recliner • Coffee Table - 2 • Lamp(s) - 1 • AC Wall Unit • Located Off: Kitchen SHED/LAUNDRY: 10 x 12 • Washer - Whirlpool • Dryer - Roper • Carpet/Concrete Flooring • AC Wall Unit • Located Off: Inside Shed EXTERIOR: • Aluminum Siding • Single Pane Windows • Single Carport • Gutters • Roof Type: Metal • AC: Trane COMMUNITY: • Clubhouse with Community Room • Library • Laundry Facilities • Billiards Room • Swimming Pool • Shuffleboard Courts • Community Pavilion • Catch & Release Pond The above information and the condition of this property is not guaranteed. All measurements are approximate. It is the buyer's responsibility to confirm all measurements, current fees, current lot rent, rules and regulations, or pass-on costs associated with this home, and particular park with the community office. This mobile home is sold "As Is" as described in the description above. This mobile home is sold in as is condition with no warranties or guarantees.
