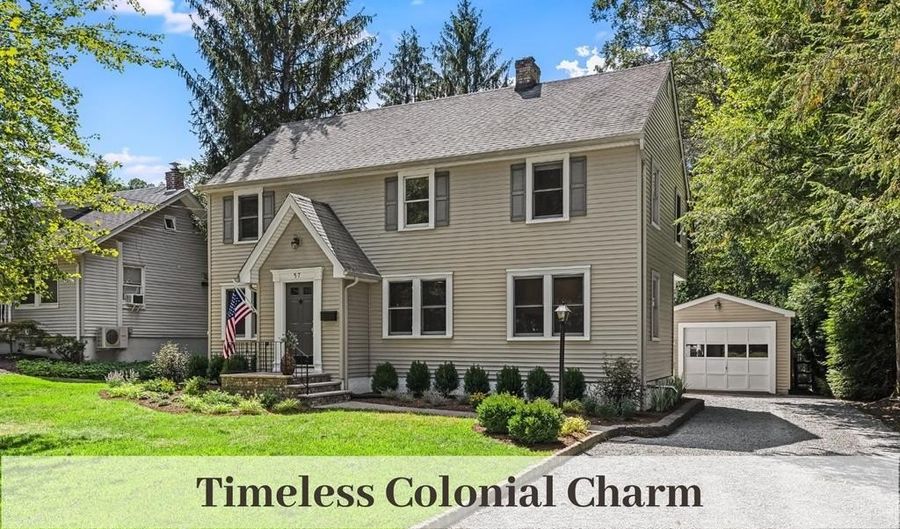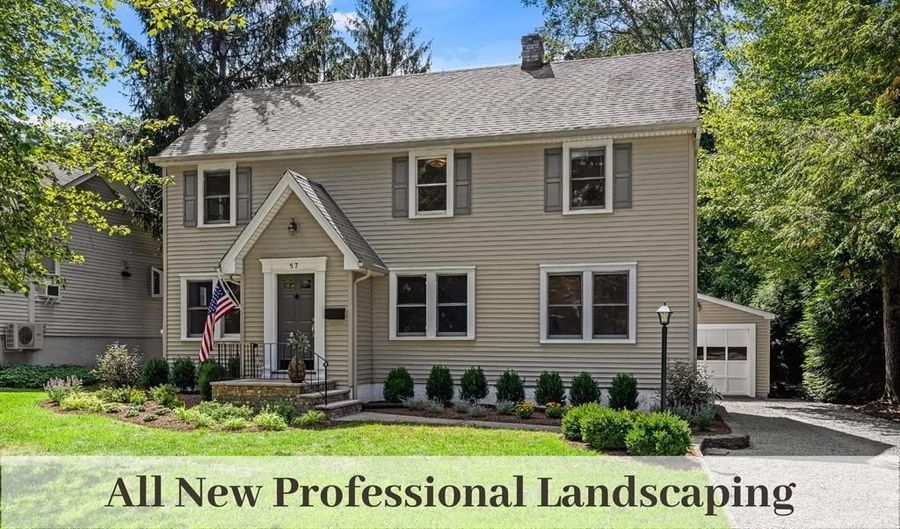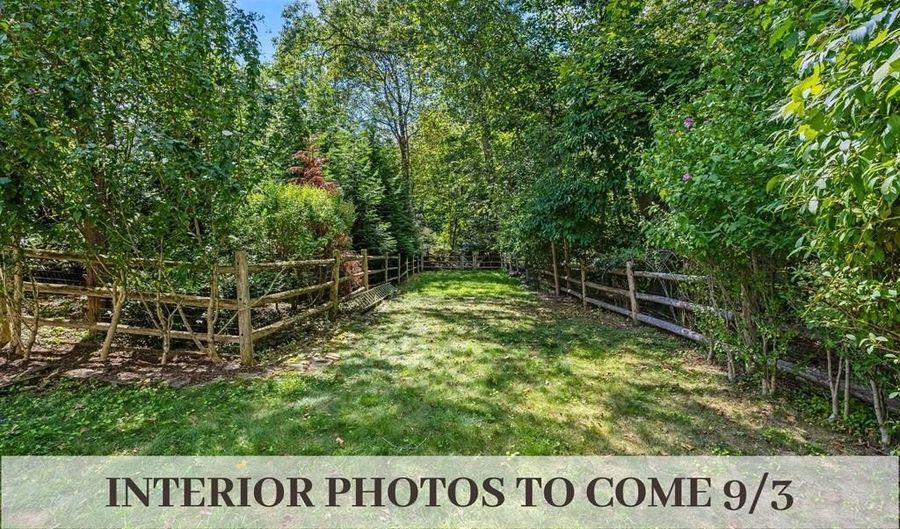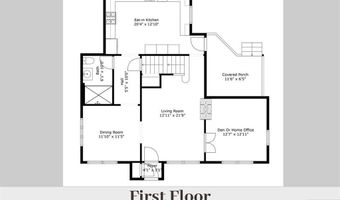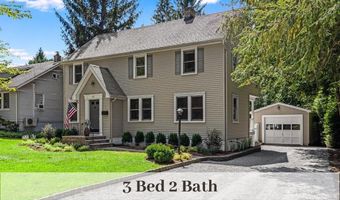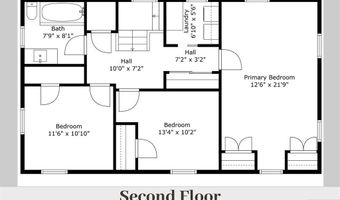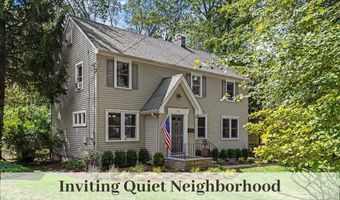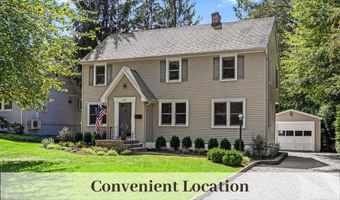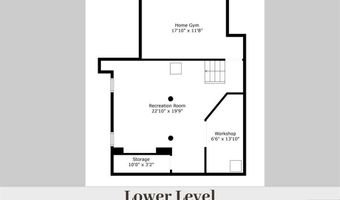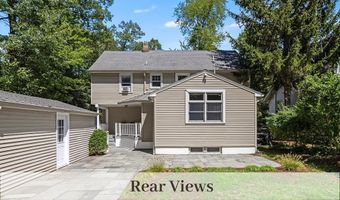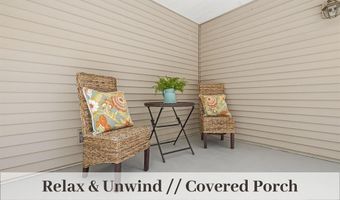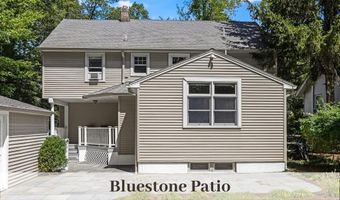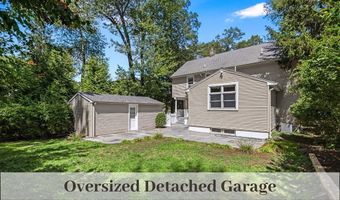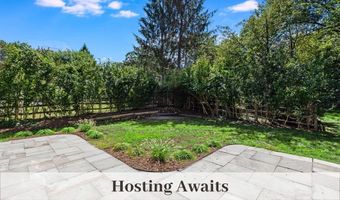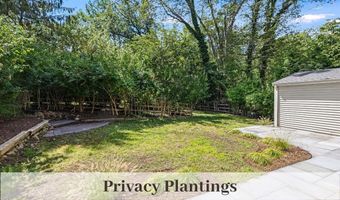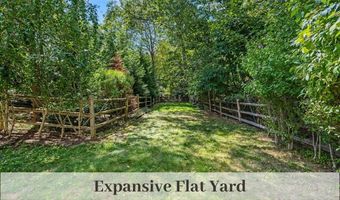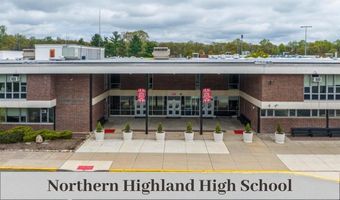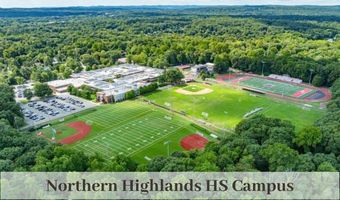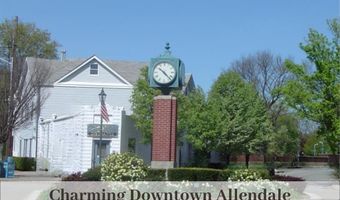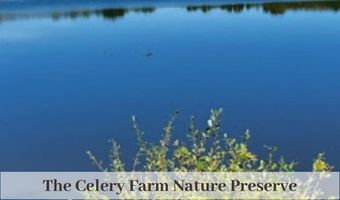57 Ivers Rd Allendale, NJ 07401
Snapshot
Description
Classic Colonial appointed with charming Shuttered Windows, Brick Landing with Iron Rail, and Fluted Pilasters is nestled in a quiet, inviting neighborhood just moments to Nature Preserve and Downtown District . The Living Room exudes warmth with original Oak Trim, Brick Fireplace, gleaming Hardwood Floors, and Recessed Lighting. Adjacent Double French Doors open to a cozy Home Office or Den with its own Fireplace & Ceiling Fan, perfect for relaxing or working from home. The Formal Dining Room flows seamlessly into a sunlit, spacious Eat-In Kitchen featuring a Vaulted Ceiling, Pro Stainless Oven, Built-In Micro, Twin Pantries, & Desk Nook. A symmetrical Sink Wall with abundant counters overlooks rear yard, while a Bluestone Patio, framed by Privacy Hedges, invites Al Fresco Dining. A glass door leads to a Covered Porch w easy access to the garage and driveway. A Full Bath completes 1st Floor. Upstairs, the oversized Primary Suite features a Vaulted Ceiling, Seating Area, & Twin Closets, along with 2 additional Bedrooms, a crisp Full Hall Bath, convenient 2nd Fl Laundry & large Linen Closet. Freshly painted Lower Level spans full footprint, featuring high ceilings, flexible rooms ready for Rec Rm and Home Gym, plus a workshop and storage. Exterior lighting highlights the new, pro landscaping. Oversized detached garage with new roof. Top ranked Blue Ribbon Schools. INTERIOR PHOTOS TO COME 9/3.
More Details
Features
History
| Date | Event | Price | $/Sqft | Source |
|---|---|---|---|---|
| Listed For Sale | $825,000 | $∞ | Keller Williams Village Square Realty |
