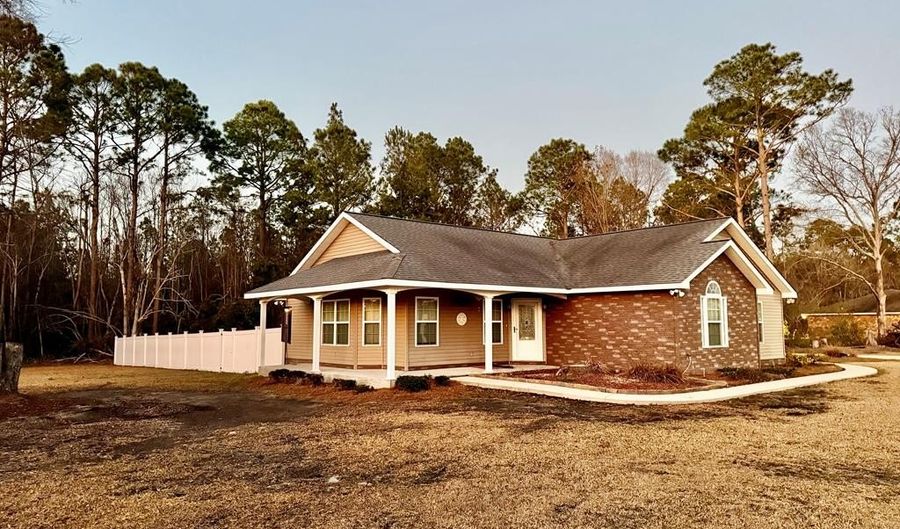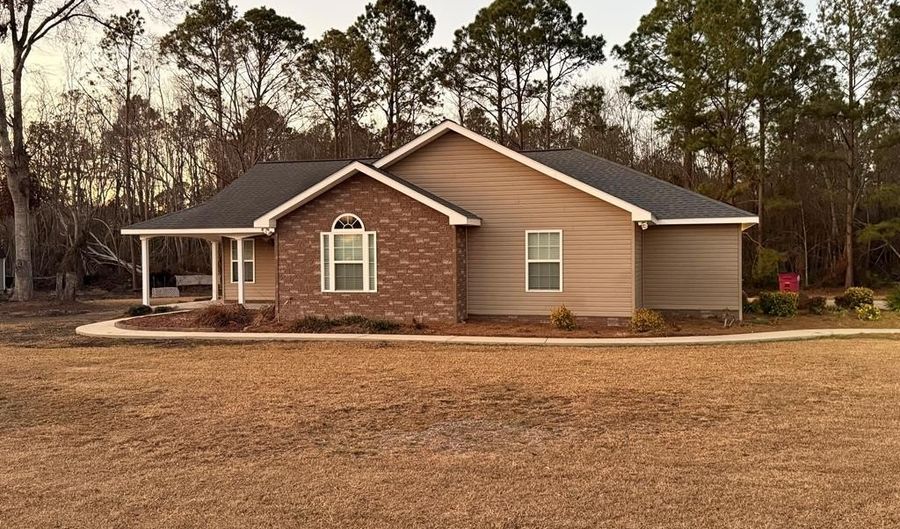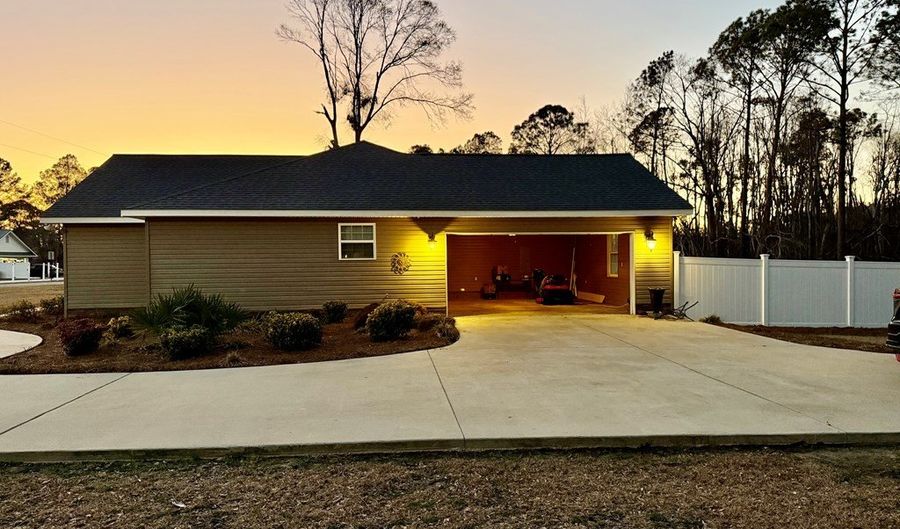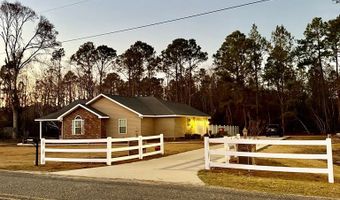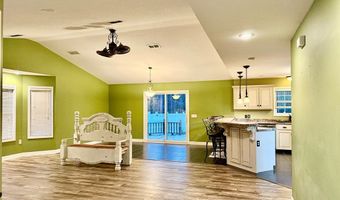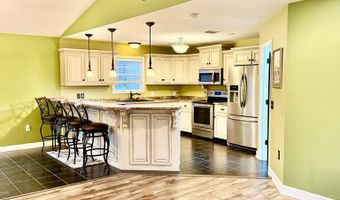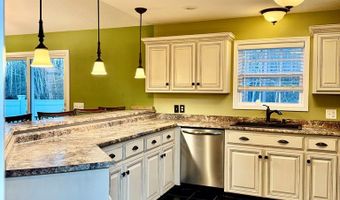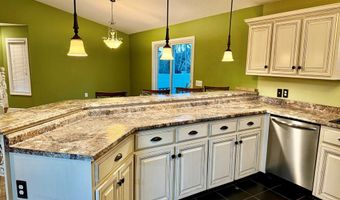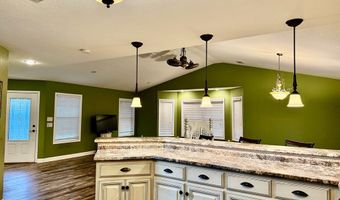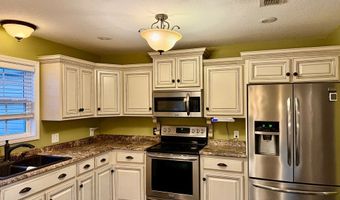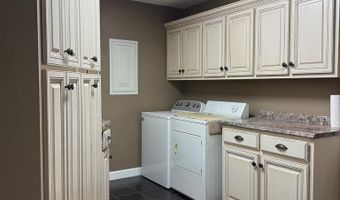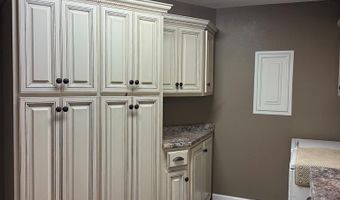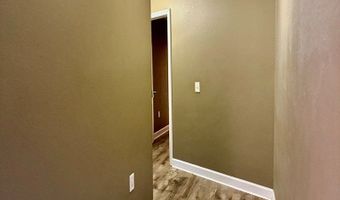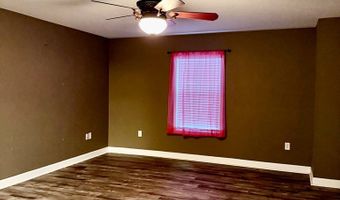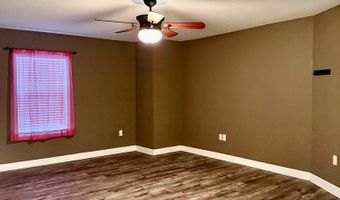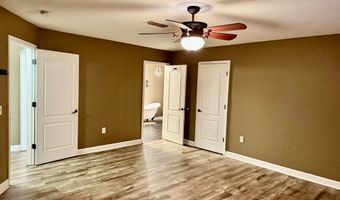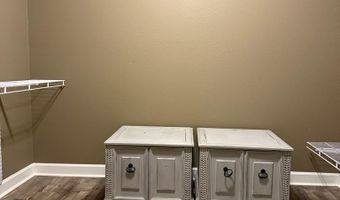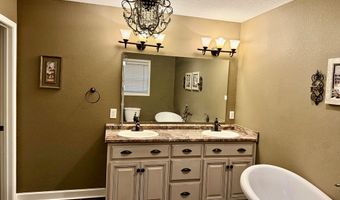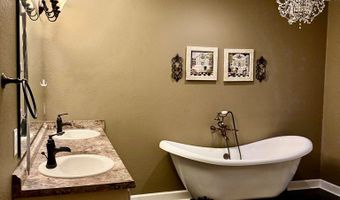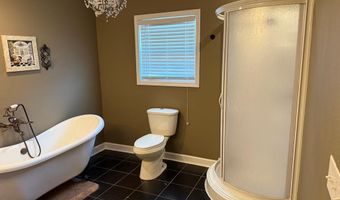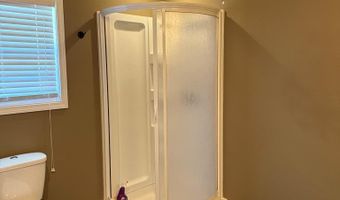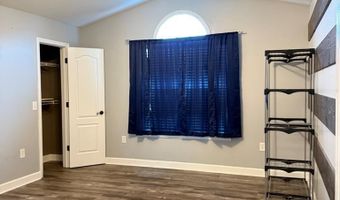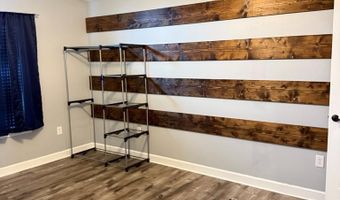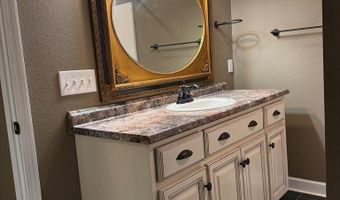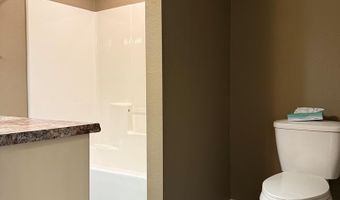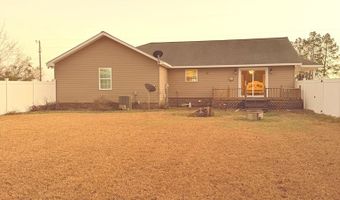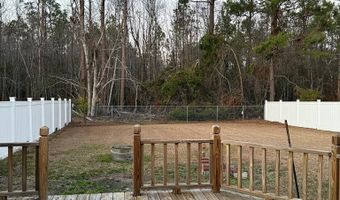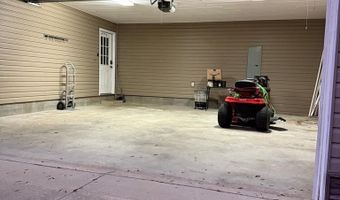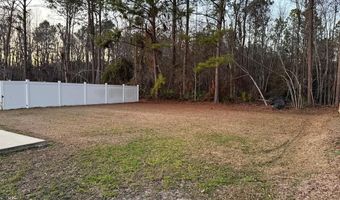57 Brandon St Baxley, GA 31513
Snapshot
Description
Spacious 2 bedroom/2bath home built in 2014 on approx 1-acre lot in Oak Ridge subdivision! City water. Open Kitchen/dining/living room also has an eat-in kitchen bar and feels huge with the high-vaulted ceiling! Stainless steel appliances. TONS of kitchen cabinets & even MORE in the large laundry room, as you enter from the double garage! Main bedroom will host your king-size bedroom suit! Features walk-in closet. Main bathroom features a claw-foot tub, dual sink vanity, separate shower, and quaint chandelier. Wooden deck. Fantastic vinyl fencing in the back yard and at entrance. Lots of concrete for parking & walking around the home. Move-in ready! Call Jessica Carver today at James M. Swain & Assoc., Inc. for a showing this weekend! 229-375-4258 (cell) or 912-367-3601 (office).
More Details
Features
History
| Date | Event | Price | $/Sqft | Source |
|---|---|---|---|---|
| Price Changed | $237,500 -1% | $192 | James M. Swain & Associates, Inc | |
| Listed For Sale | $239,900 | $194 | James M. Swain & Associates, Inc |
Taxes
| Year | Annual Amount | Description |
|---|---|---|
| $1,183 |
Nearby Schools
Elementary School Appling County Elementary School | 1.2 miles away | 03 - 05 | |
Elementary School Appling County Primary School | 1.2 miles away | PK - 02 | |
Middle School Appling County Middle School | 1.3 miles away | 06 - 08 |
