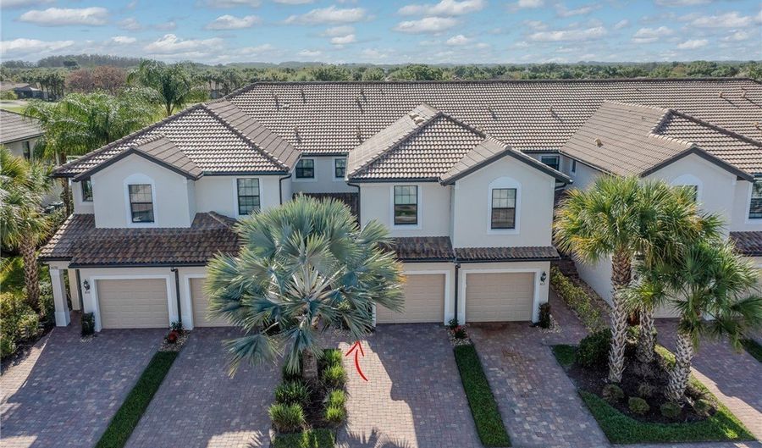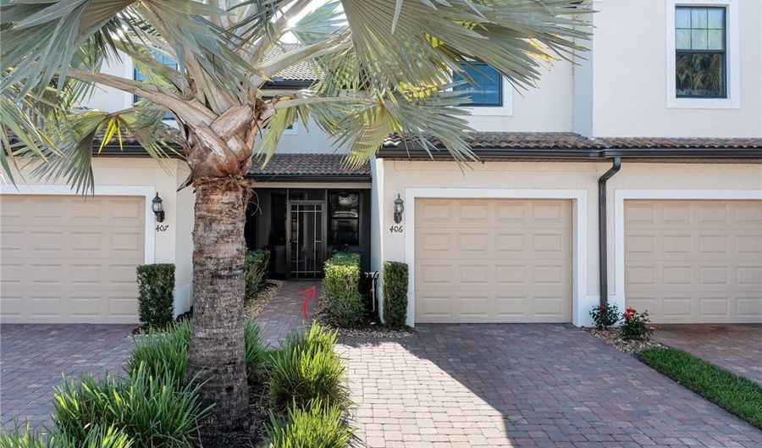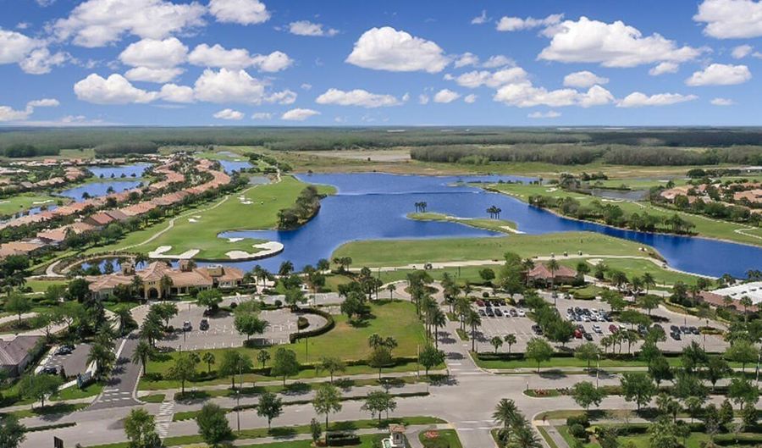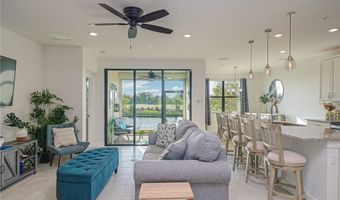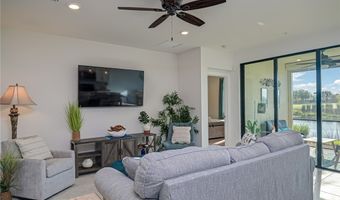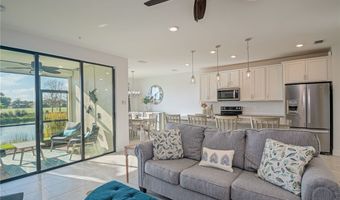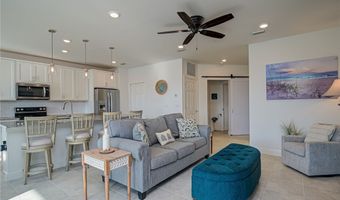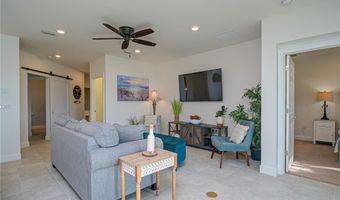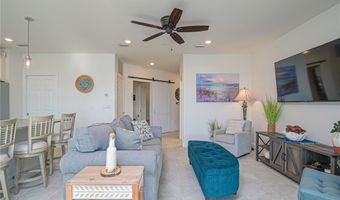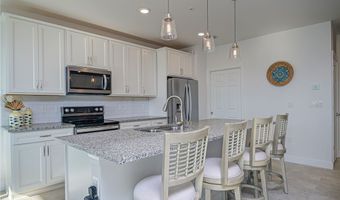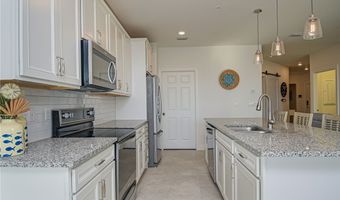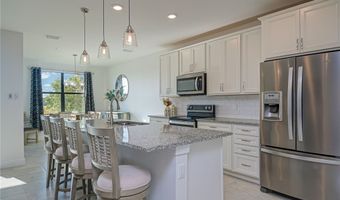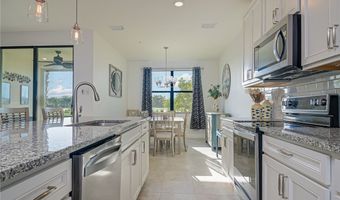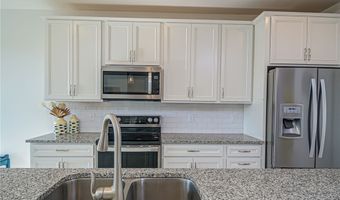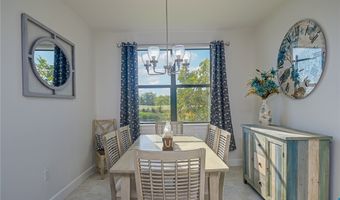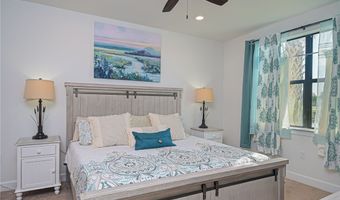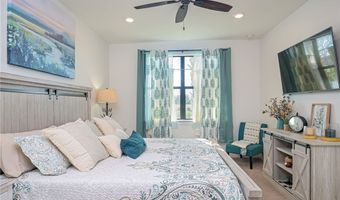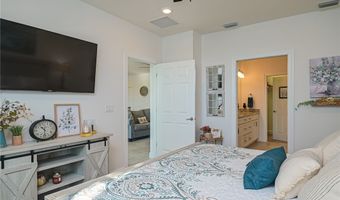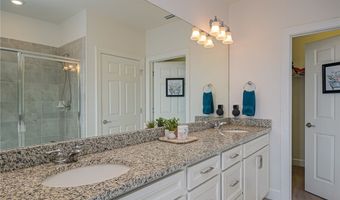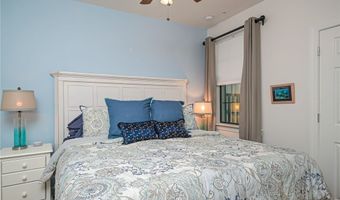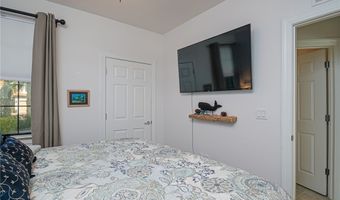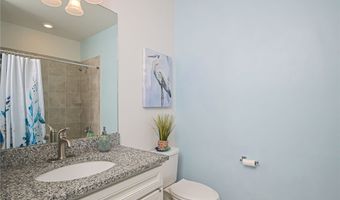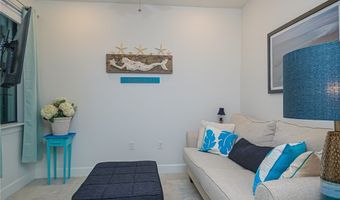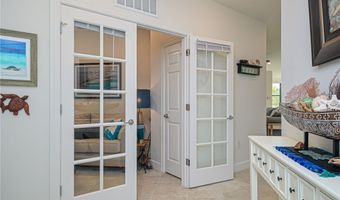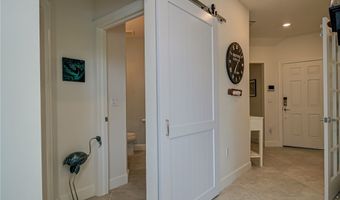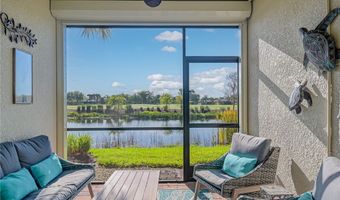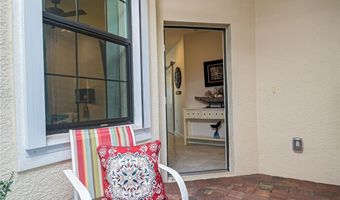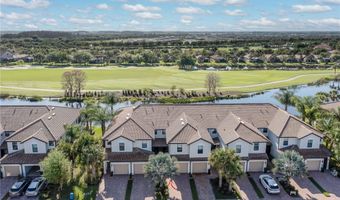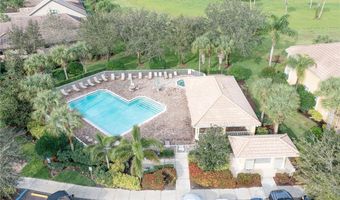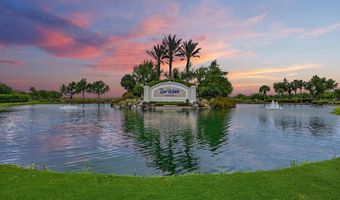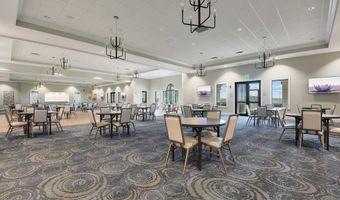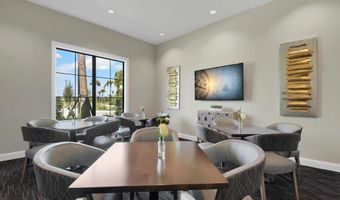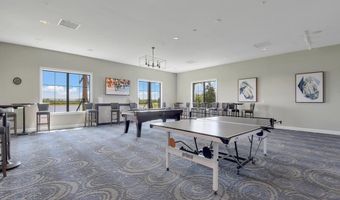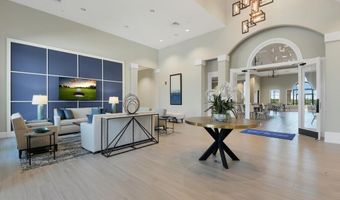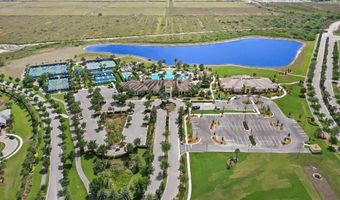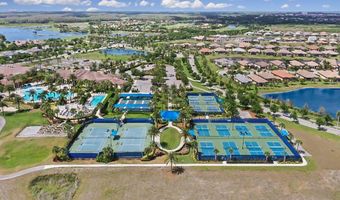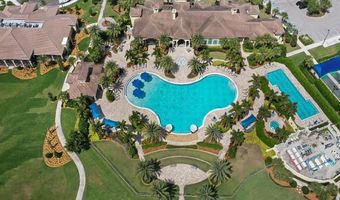LUXURY LIVING IN DEL WEBB – FURNISHED CARRIAGE HOME WITH A VIEW. Welcome to your dream retreat in the prestigious 55+ Del Webb community of Ave Maria! This exquisite 3-bedroom, 2-bathroom carriage home is the perfect blend of elegance, comfort, and convenience—offered fully furnished and ready for you to move right in! Gourmet Kitchen & ELEGANT DESIGN - Step inside and be captivated by the stunning open floor plan, bathed in natural light and designed for effortless living. The gourmet kitchen is a chef’s delight, featuring sleek granite countertops, pristine white cabinetry, a custom subway tile backsplash, and top-of-the-line stainless steel appliances. The expansive center island with seating is perfect for casual dining, while the dedicated dining area offers a more formal space with breathtaking views of the tranquil lake and lush golf course. LUXURY MEETS COMFORT - This home is designed with both style and functionality in mind. Tile and plush carpet flooring add a touch of sophistication, while hurricane windows, doors, and electric hurricane shutters provide ultimate peace of mind. The primary suite is a true sanctuary, offering a spacious and inviting escape with an en-suite bath featuring dual sinks, a comfort-height vanity, and an easy step-in shower. French doors open to a versatile third bedroom—ideal as a den, home office, library, or creative space. The laundry room, complete with built-in cabinetry, makes daily chores a breeze. And with a spacious 1-car garage, you’ll have plenty of room for storage and parking. UNPARALLELED OUTDOOR LIVING - From the oversized sliders in the family room, step onto your private screened lanai and immerse yourself in the beauty of Southwest Florida. Sip your morning coffee or unwind with a glass of wine as you enjoy the serene lake views and watch golfers perfect their game. The gentle breeze and picturesque scenery make this the perfect outdoor retreat! RESORT-STYLE AMENITIES & GOLF CART INCLUDED! - living in Del Webb means access to world-class amenities! Your full social membership includes: a stunning clubhouse, resort-style pool & spa, state-of-the-art fitness center, 18 sports courts, fire pit for evening gatherings, and a private pool exclusively for carriage home residents & guests. And the best part? A well-kept 2004 Club Car golf cart is included—so you can cruise to all the community amenities with ease! Located less than an hour from Naples' pristine white-sand beaches, high-end shopping, and world-class dining, this home offers the perfect balance of relaxation and adventure. Whether you're seeking a seasonal retreat or a full-time slice of paradise, this luxury carriage home is everything you’ve been searching for! Don't miss out—schedule your private showing today!
