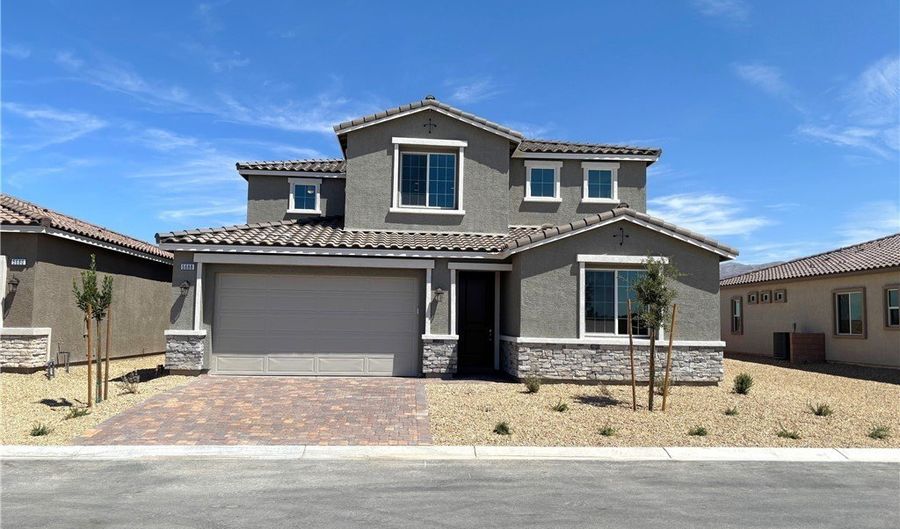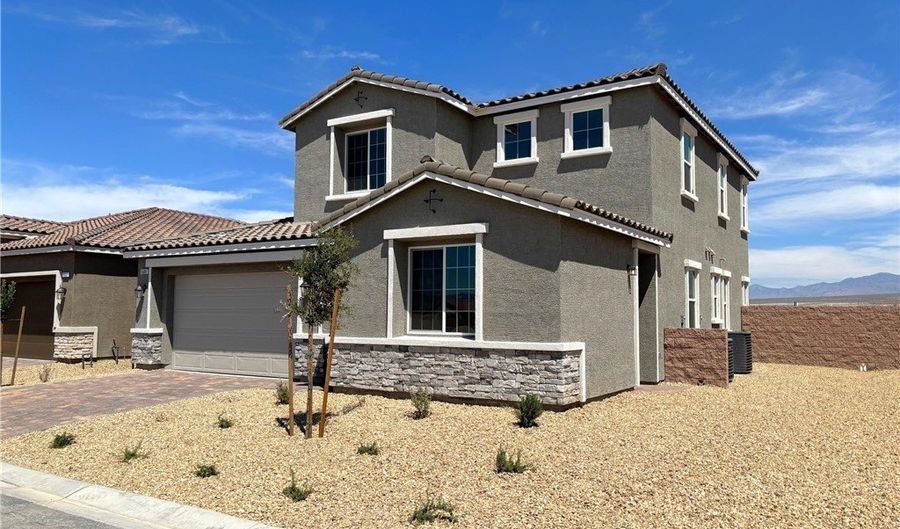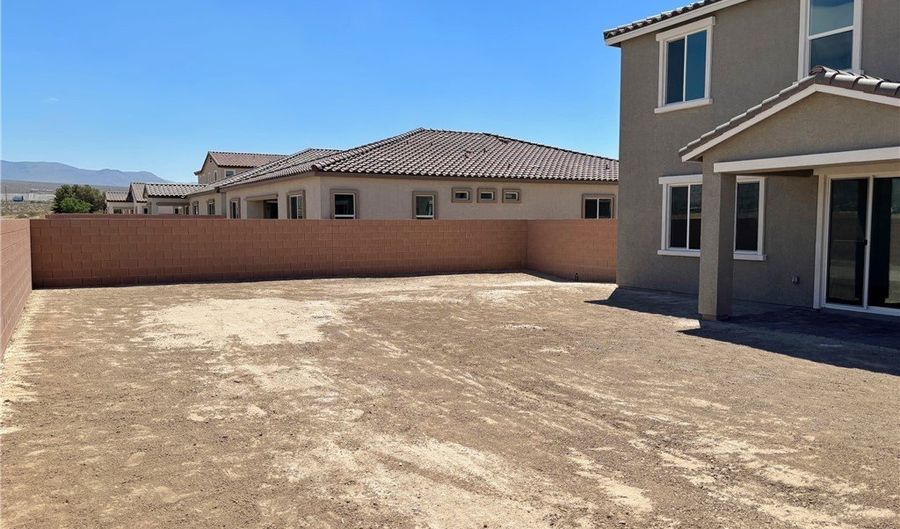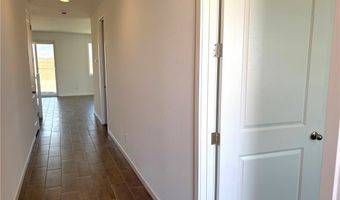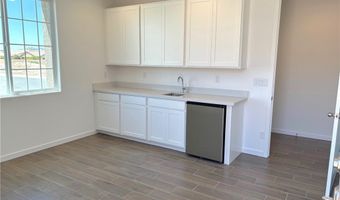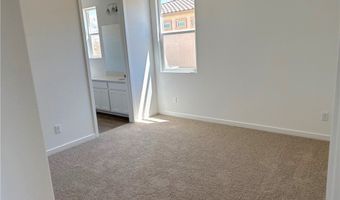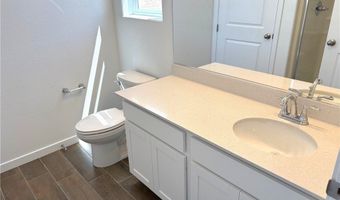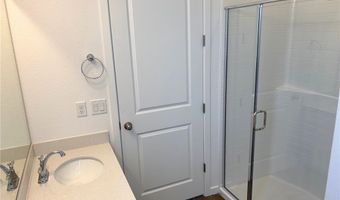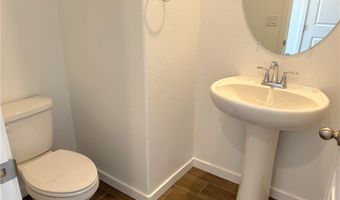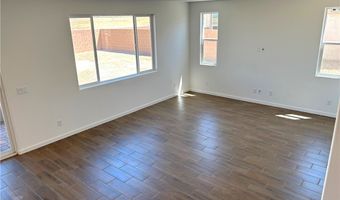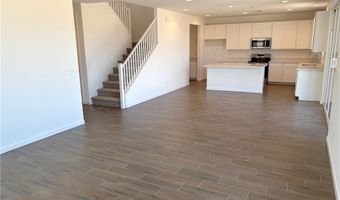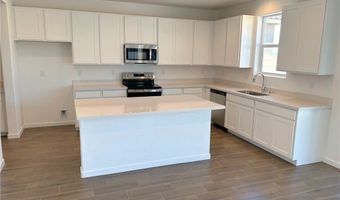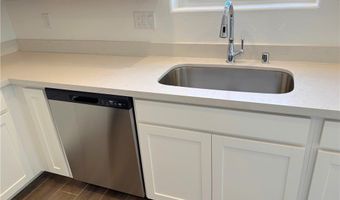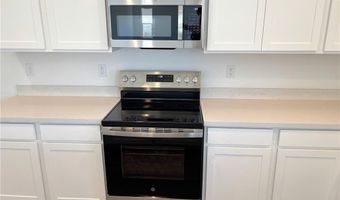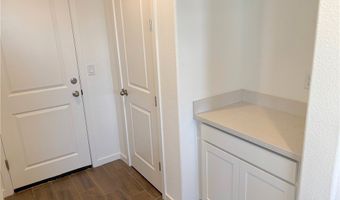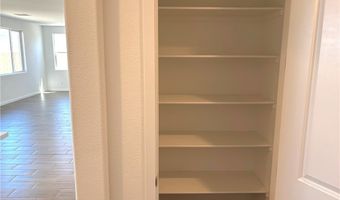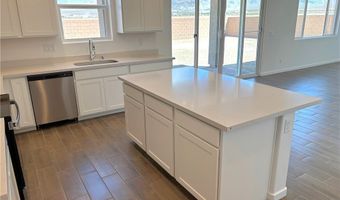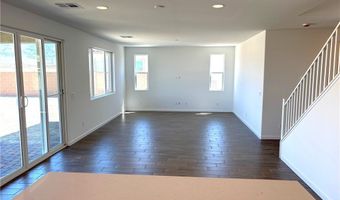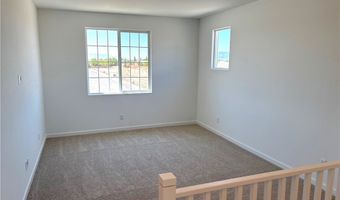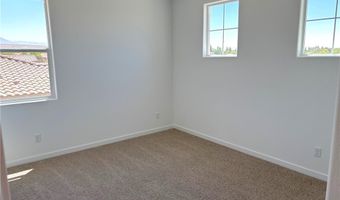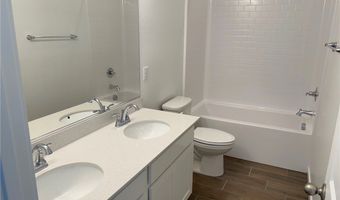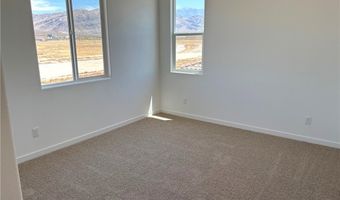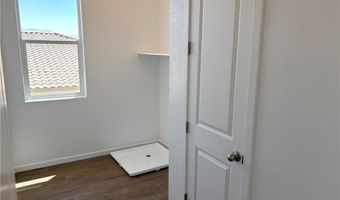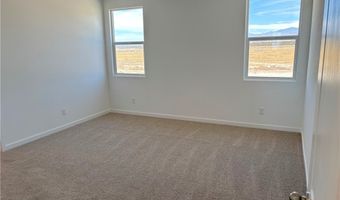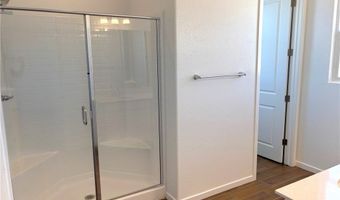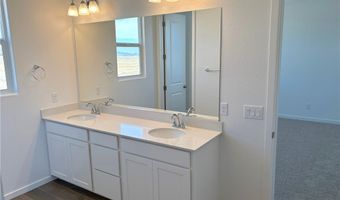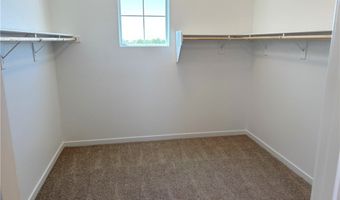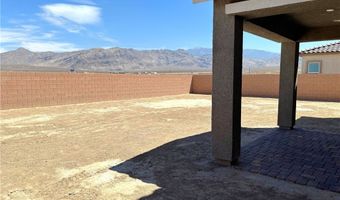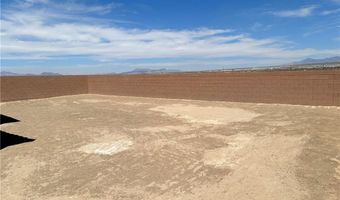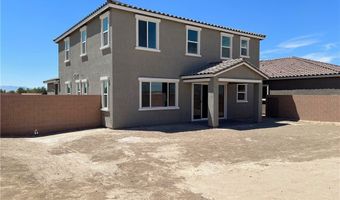5688 E Badlands Ln Pahrump, NV 89061
Price
$517,509
Listed On
Type
For Sale
Status
Active
4 Beds
4 Bath
2670 sqft
Asking $517,509
Snapshot
Type
For Sale
Category
Purchase
Property Type
Residential
Property Subtype
Single Family Residence
MLS Number
2673084
Parcel Number
46-022-09
Property Sqft
2,670 sqft
Lot Size
0.16 acres
Year Built
2025
Year Updated
Bedrooms
4
Bathrooms
4
Full Bathrooms
3
3/4 Bathrooms
0
Half Bathrooms
1
Quarter Bathrooms
0
Lot Size (in sqft)
7,139.48
Price Low
-
Room Count
10
Building Unit Count
-
Condo Floor Number
-
Number of Buildings
-
Number of Floors
0
Parking Spaces
2
Location Directions
From SR-160, head west on Mountain Falls Blvd. Right on Mountain Falls Pkwy. Community is on the right. (American Falls Lane)
Subdivision Name
Mtn Falls
Special Listing Conditions
Auction
Bankruptcy Property
HUD Owned
In Foreclosure
Notice Of Default
Probate Listing
Real Estate Owned
Short Sale
Third Party Approval
Description
* Brand New Richmond American Designer Home * - 9' ceilings w/8' doors throughout, covered patio, upgraded insulation, 8' garage door, Smart wifi programmable thermostat, soft water loop, GE stainless-steel appliance pkg., upgraded Duraform cabinets w/linen finish and 42" uppers; upgraded quartz kitchen and bath countertops; upgraded stainless-steel kitchen sink and chrome faucet, add'l. ceiling fan and lighting prewires, upgraded carpet and ceramic tile flooring throughout; Mission style stair rails, video doorbell, + more!
More Details
MLS Name
Greater Las Vegas Association of REALTORS®, Inc.
Source
ListHub
MLS Number
2673084
URL
MLS ID
GLVARNV
Virtual Tour
PARTICIPANT
Name
Frank Gargano
Primary Phone
(702) 596-2040
Key
3YD-GLVARNV-010532
Email
gargano1@gmail.com
BROKER
Name
Real Estate Consultants of Nevada
Phone
(702) 596-2040
OFFICE
Name
Real Estate Consultants of Nv
Phone
(702) 596-2040
Copyright © 2025 Greater Las Vegas Association of REALTORS®, Inc. All rights reserved. All information provided by the listing agent/broker is deemed reliable but is not guaranteed and should be independently verified.
Features
Basement
Dock
Elevator
Fireplace
Greenhouse
Hot Tub Spa
New Construction
Pool
Sauna
Sports Court
Waterfront
Appliances
Dishwasher
Garbage Disposer
Microwave
Range
Washer
Architectural Style
Other
Construction Materials
Frame
Stucco
Cooling
Central Air
Electric
Exterior
Landscaped
Patio
Private Yard
Fire Pit
Community Pool
Flooring
Carpet
Tile
Tile - Ceramic
Heating
Central
Natural Gas
Interior
Bedroom On Main Level
Programmable Thermostat
Parking
Garage
Guest
Patio and Porch
Patio
Property Condition
New Construction
Roof
Tile
Rooms
Bathroom 1
Bathroom 2
Bathroom 3
Bathroom 4
Bedroom 1
Bedroom 2
Bedroom 3
Bedroom 4
Dining Room
Great Room
Kitchen
Living Room
Loft
History
| Date | Event | Price | $/Sqft | Source |
|---|---|---|---|---|
| Price Changed | $517,509 +20.36% | $194 | Real Estate Consultants of Nv | |
| Price Changed | $429,950 -4.44% | $161 | Real Estate Consultants of Nv | |
| Price Changed | $449,950 -4.26% | $169 | Real Estate Consultants of Nv | |
| Price Changed | $469,950 -4.08% | $176 | Real Estate Consultants of Nv | |
| Price Changed | $489,950 -2% | $184 | Real Estate Consultants of Nv | |
| Price Changed | $499,950 -1.96% | $187 | Real Estate Consultants of Nv | |
| Price Changed | $509,950 -3.33% | $191 | Real Estate Consultants of Nv | |
| Price Changed | $527,509 -1.86% | $198 | Real Estate Consultants of Nv | |
| Price Changed | $537,509 -3.59% | $201 | Real Estate Consultants of Nv | |
| Price Changed | $557,509 -1.67% | $209 | Real Estate Consultants of Nv | |
| Listed For Sale | $566,950 | $212 | Real Estate Consultants of Nv |
Expenses
| Category | Value | Frequency |
|---|---|---|
| Home Owner Assessments Fee | $105 | Monthly |
Taxes
| Year | Annual Amount | Description |
|---|---|---|
| $213 |
Nearby Schools
Elementary School Floyd Elementary School | 2.1 miles away | PK - 05 | |
Elementary School Hafen Elementary | 2.8 miles away | PK - 05 | |
Elementary School Mt Charleston Elementary School | 4.6 miles away | PK - 05 |
Get more info on 5688 E Badlands Ln, Pahrump, NV 89061
By pressing request info, you agree that Residential and real estate professionals may contact you via phone/text about your inquiry, which may involve the use of automated means.
By pressing request info, you agree that Residential and real estate professionals may contact you via phone/text about your inquiry, which may involve the use of automated means.
