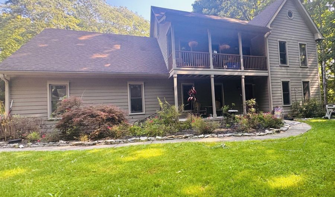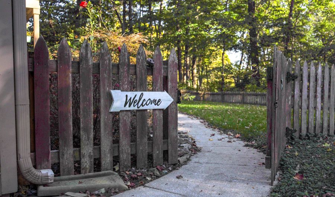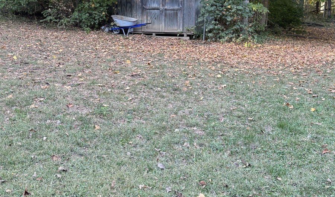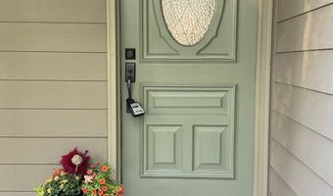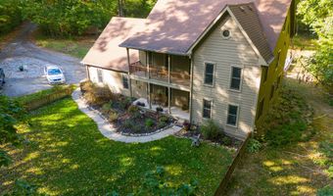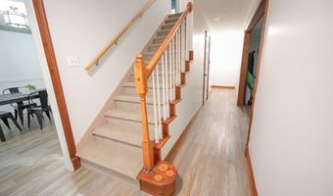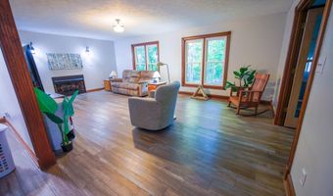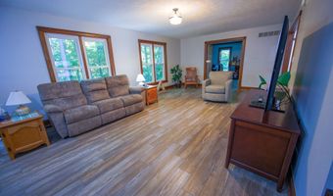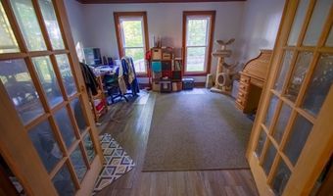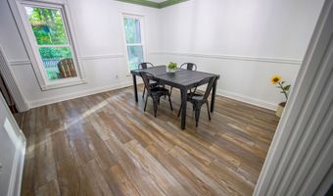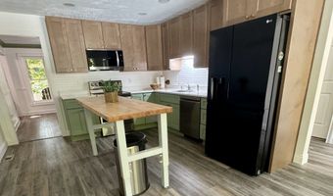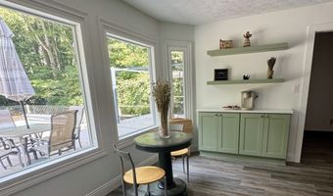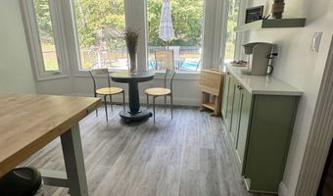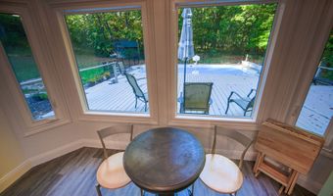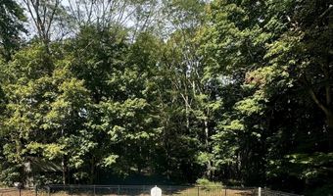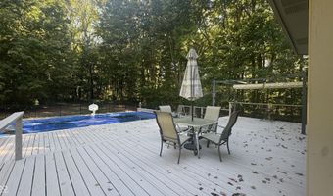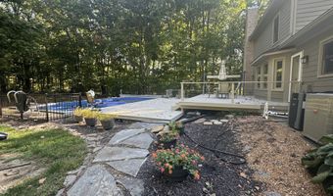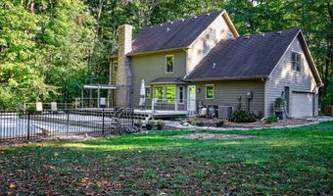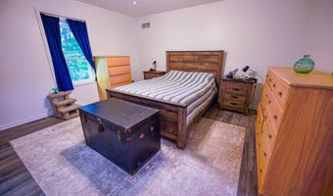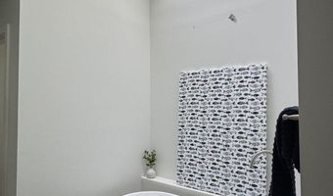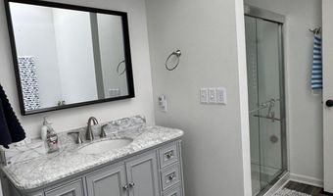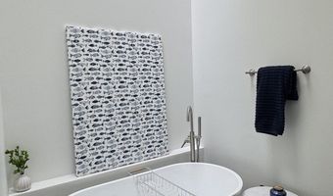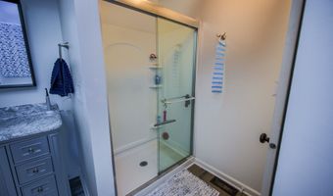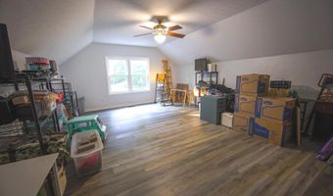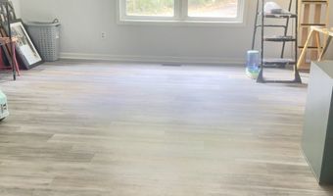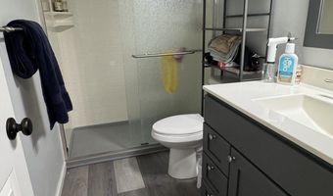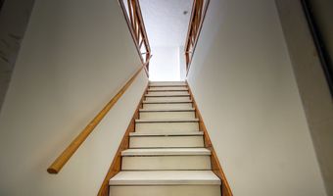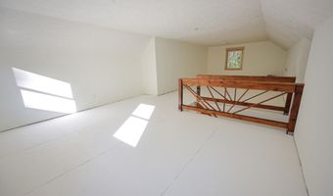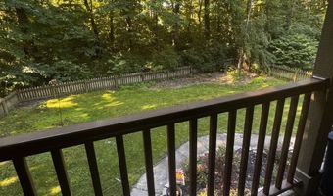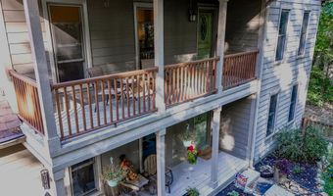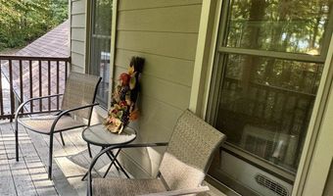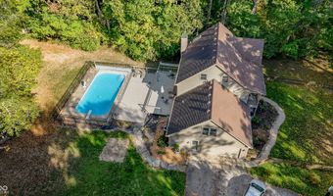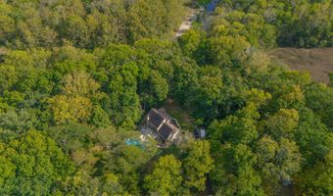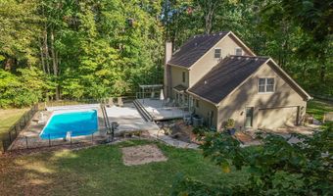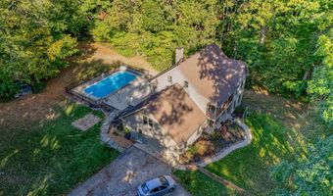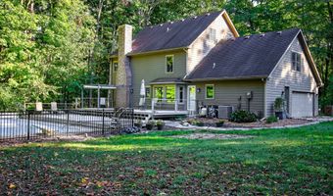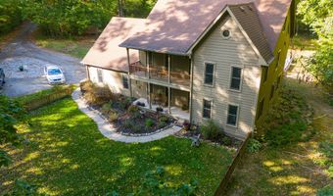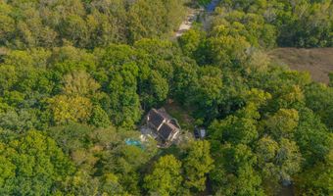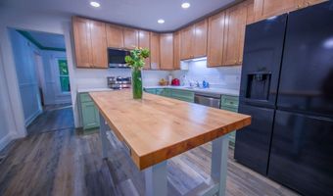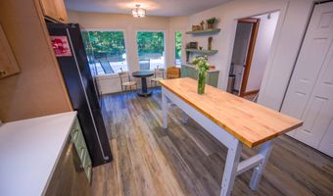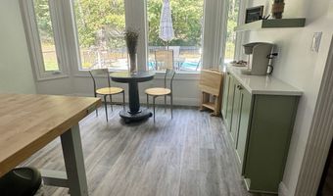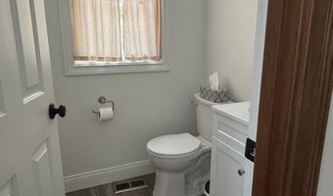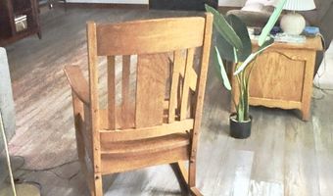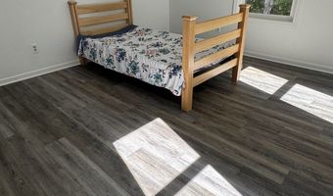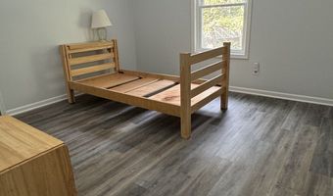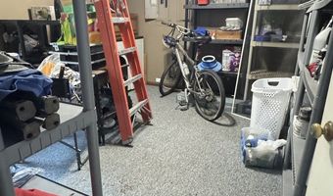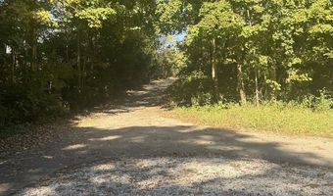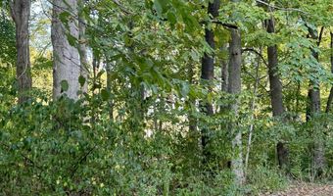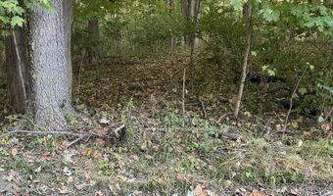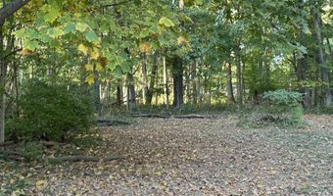5681 Springhollow Ct Avon, IN 46123
Snapshot
Description
You would have no idea this truly hidden gem is right here in the back of a popular Prestwick neighborhood and on 1.5 acres! We offer complete PRIVACY on your INCREDIBLE homesite but the kiddos still have a cul-de-sac to ride their bikes on. The stunning home is completely updated inside and out and has a beautiful Gunite pool. We have it all, over 3,600 square feet 4 or 5 bedrooms and a 3rd story that is finished but still a blank slate. Perfect place for a teenager hangout, or art studio, or Dad's game room or whatever your heart desires. The kitchen is stunning, the baths are new, freshly painted, all new luxury vinyl plank throughout, newer HVAC, newer windows, newer Hardy Plank siding, the list goes on and on. We offer generous room sizes, a main level home office and a formal dining room, the bonus room upstairs could be a 5th bedroom or another family gathering space. Options galore with this extraordinary beauty. There isn't a bad view from any window in the house. The outdoor living space with the huge, covered front porch, the covered porch from the 2nd level and the massive deck and patio area surrounding your pool (with a new heater and other updates) a dream come true. Front yard is fenced for Rover and the pool area is fenced for safety. This is one of a kind and not a "fluffy" real estate add, it really is one of the coolest properties I have ever listed in 35 years. Please measure the rooms to be more accurate, they are estimated. There are 2 lots, 21 and 22. Total is 1.58 acres
More Details
Features
History
| Date | Event | Price | $/Sqft | Source |
|---|---|---|---|---|
| Price Changed | $499,403 -6.3% | $136 | RE/MAX Centerstone | |
| Listed For Sale | $533,000 | $146 | RE/MAX Centerstone |
Expenses
| Category | Value | Frequency |
|---|---|---|
| Home Owner Assessments Fee | $263 | Annually |
Nearby Schools
Elementary School Hickory Elementary School | 1.3 miles away | PK - 04 | |
Middle School Avon Intermediate School East | 1.8 miles away | 05 - 06 | |
Middle School Avon Intermediate School West | 1.8 miles away | 05 - 06 |
