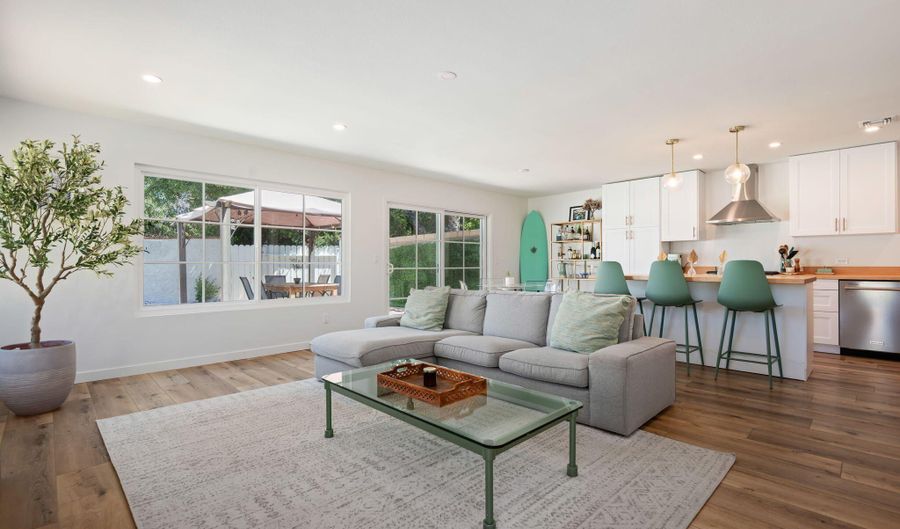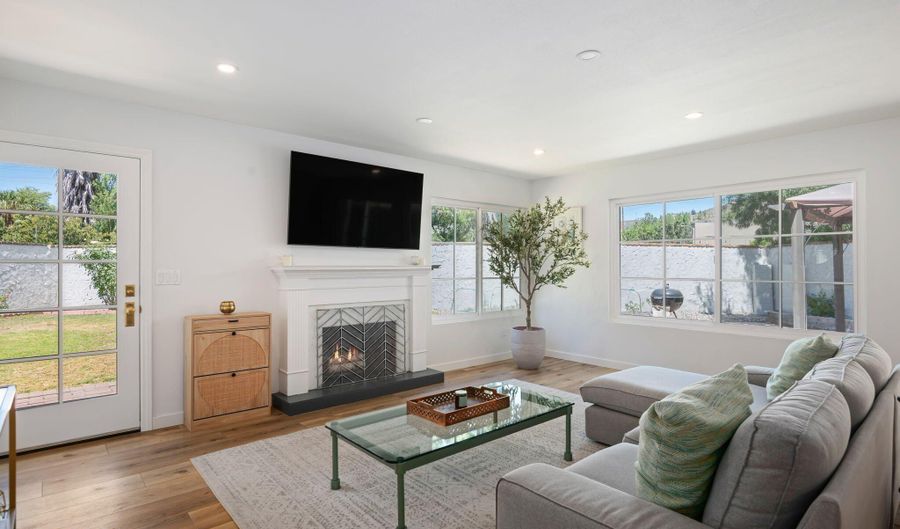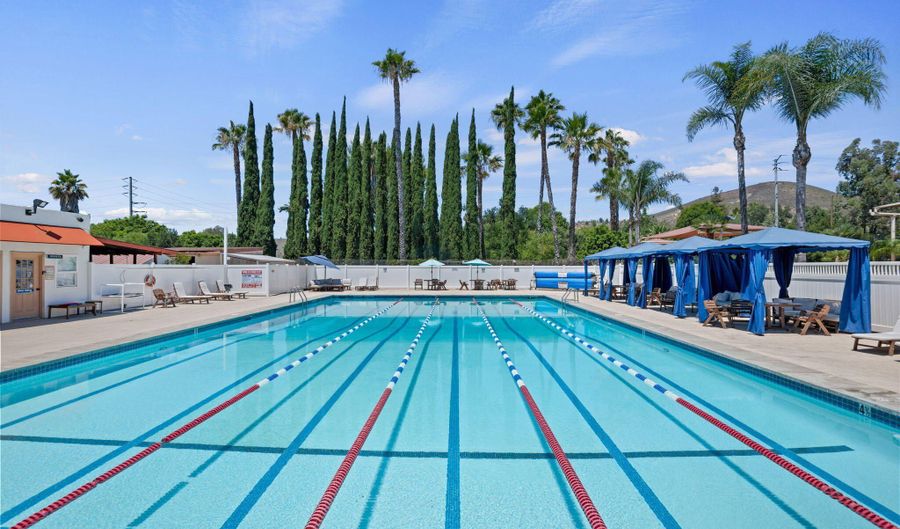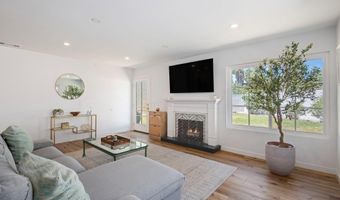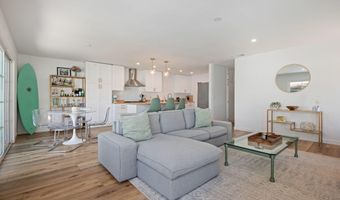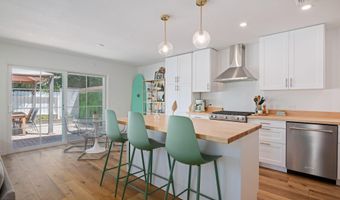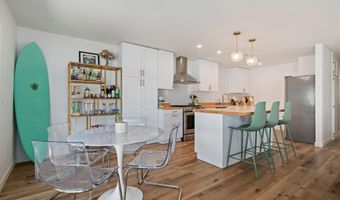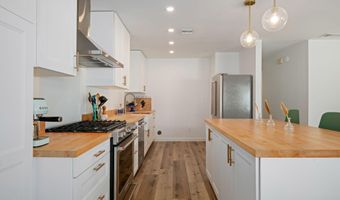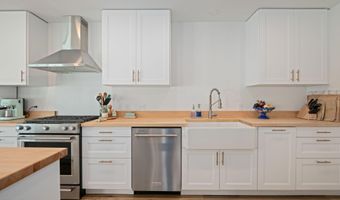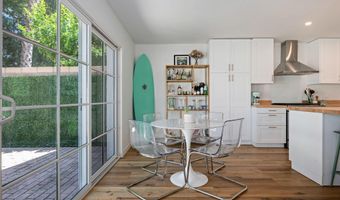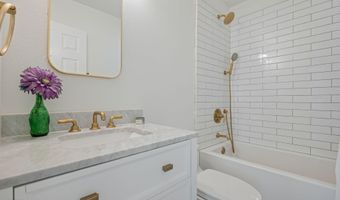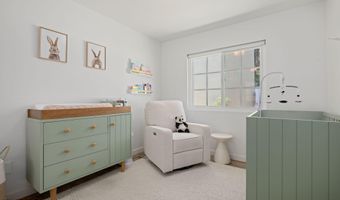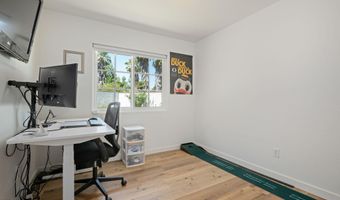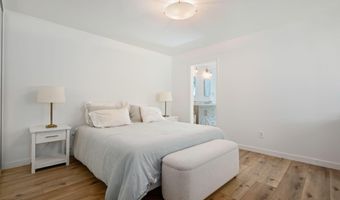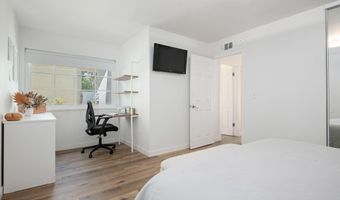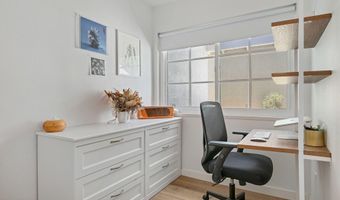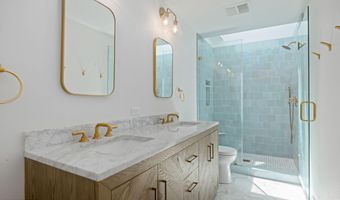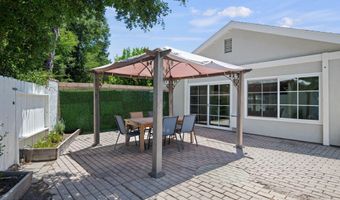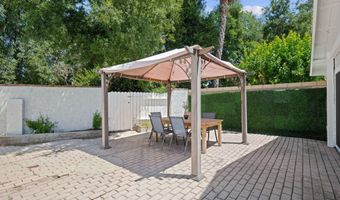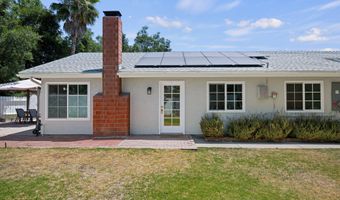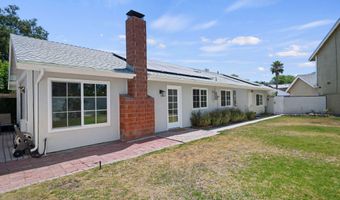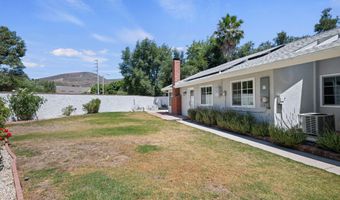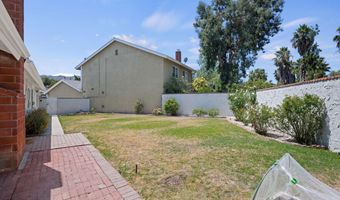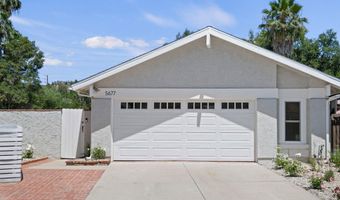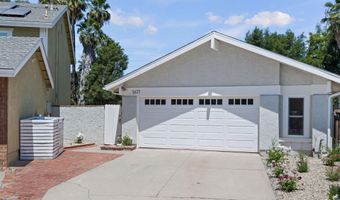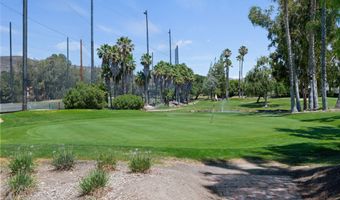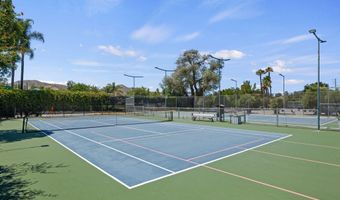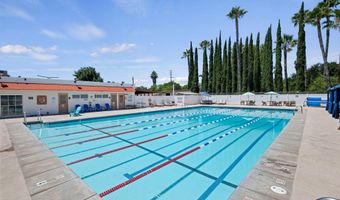5677 Slicers Cir Agoura Hills, CA 91301
Snapshot
Description
Welcome to this fully renovated 3-bedroom, 2-bath home in Agoura Hills, offering 1,218 sq ft of thoughtfully upgraded living space on a 5,252 sq ft lot. The open-concept layout creates a natural flow from the living room to the dining area and kitchen--ideal for both everyday living and entertaining.The interior is filled with natural light and features brand new luxury vinyl plank white oak flooring, recessed lighting, and energy-efficient double-pane Milgard windows. The kitchen has been completely remodeled with stainless steel appliances, butcher block countertops, shaker cabinetry, and a porcelain farmhouse sink--combining timeless design with modern function.Both bathrooms have been updated with custom ceramic tile and quality finishes. The home also offers excellent storage throughout, with spacious bedroom closets and additional cabinetry that support a tidy, functional living environment. Major system upgrades include a new roof, solar system, and HVAC.A private backyard offers a quiet retreat for gardening, relaxing or entertaining guests. Residents enjoy low HOA dues with access to Lake Lindero Country Club amenities, including golf, tennis courts, an Olympic-size pool, clubhouse, and on-site dining.Conveniently located near local shopping, Costco, Malibu beaches, Pepperdine University, and within the award-winning Las Virgenes School District, this move-in-ready home delivers comfort, efficiency, and lasting value.
More Details
Features
History
| Date | Event | Price | $/Sqft | Source |
|---|---|---|---|---|
| Listed For Sale | $900,000 | $739 | Equity Union |
Expenses
| Category | Value | Frequency |
|---|---|---|
| Home Owner Assessments Fee | $164 | Monthly |
Nearby Schools
Middle School Lindero Canyon Middle | 0.3 miles away | 06 - 08 | |
Elementary School Yerba Buena Elementary | 0.9 miles away | KG - 05 | |
Elementary School Willow Elementary | 1.9 miles away | KG - 05 |
