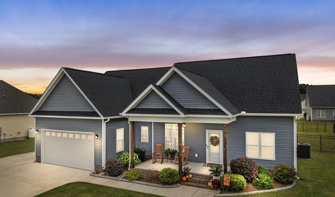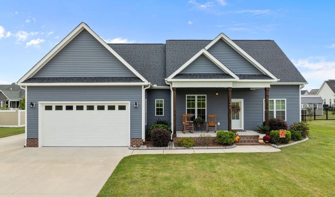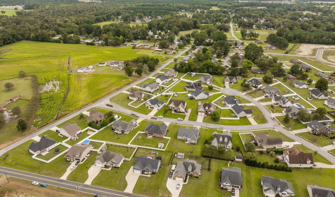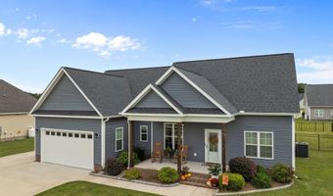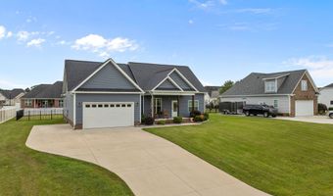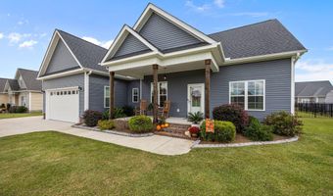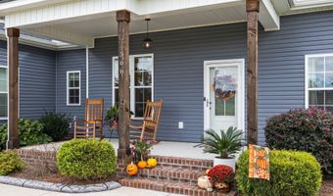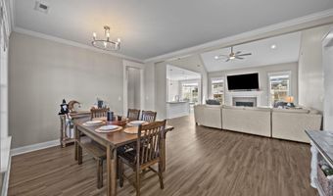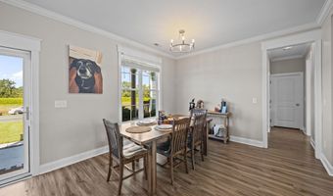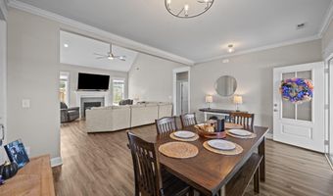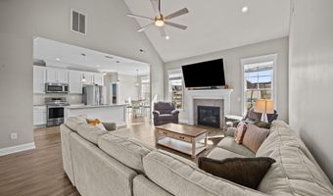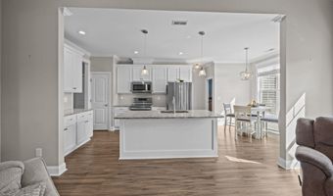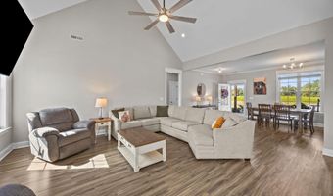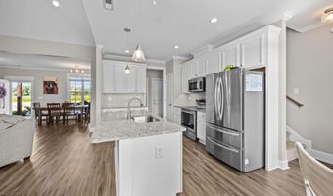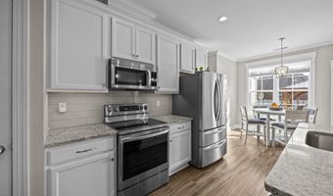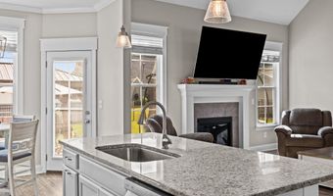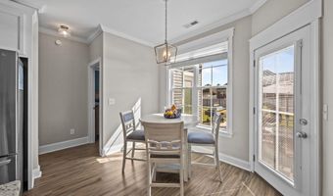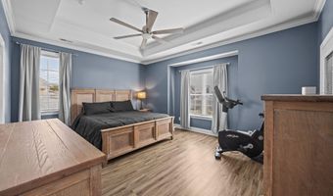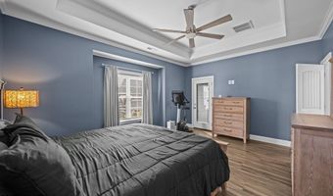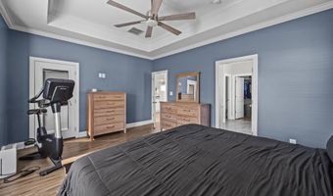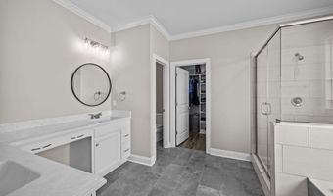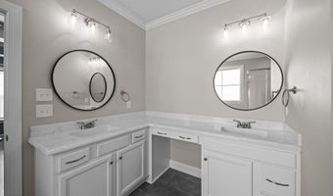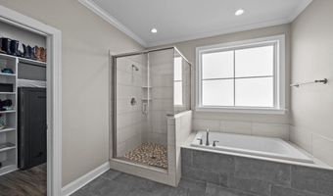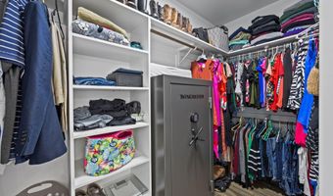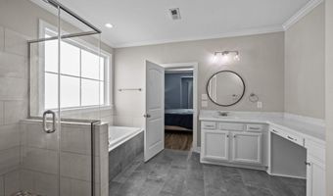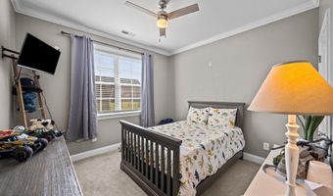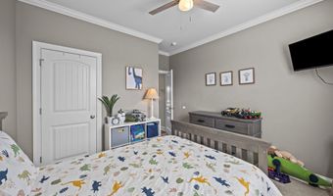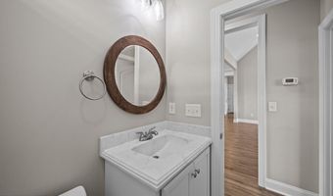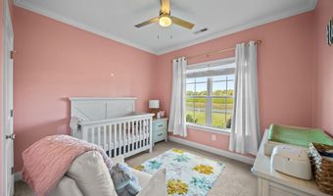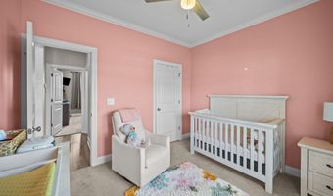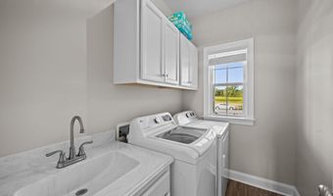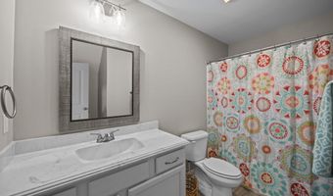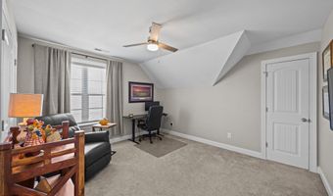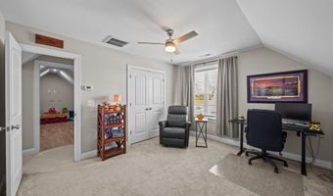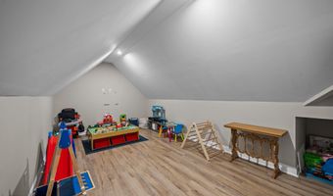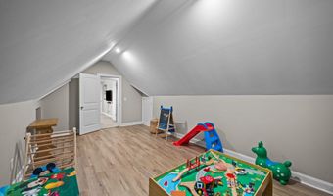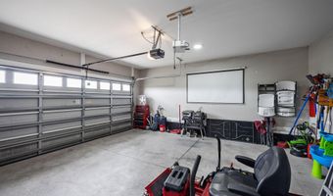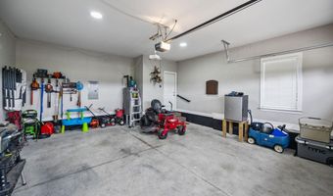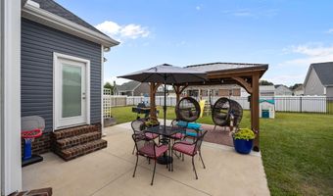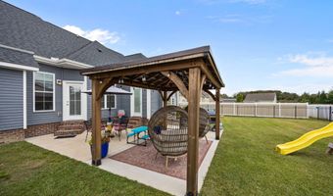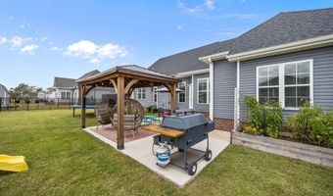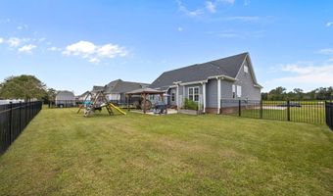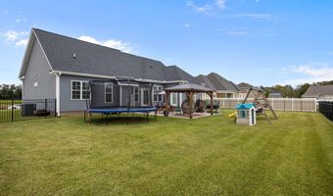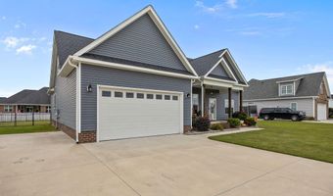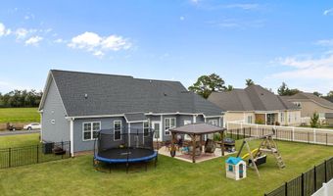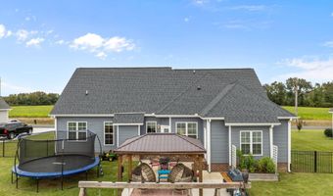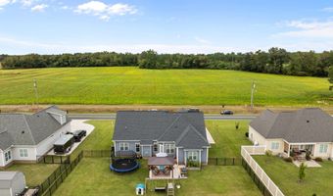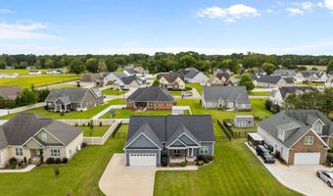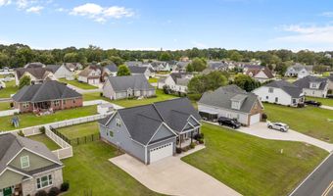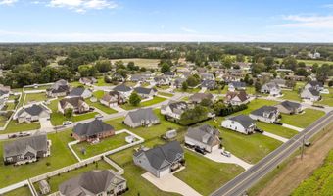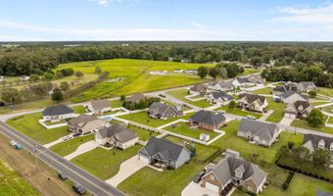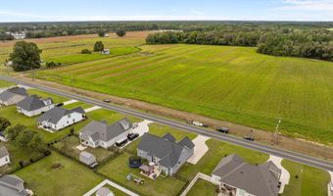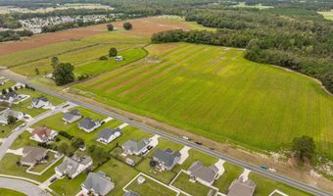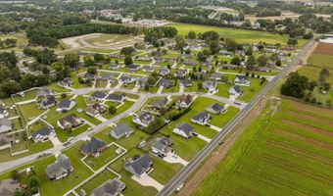566 Hines Dr Ayden, NC 28513
Snapshot
Description
This well-cared-for, move-in-ready home is only five years old and offers the perfect blend of modern comfort and timeless style. From the inviting covered front porch to the thoughtfully designed layout inside, it's a place that feels like home the moment you walk in.
The open-concept kitchen with granite counters and stainless appliances flows seamlessly into the vaulted living room, complete with a cozy gas fireplace and plenty of natural light. The primary suite is a true retreat with a tray ceiling, spa-like bath featuring dual vanities, a tile walk-in shower, soaking tub, and a private door leading straight to the back patio. Two more bedrooms are located downstairs, while upstairs offers a flexible guest suite with full bath and walk-in closet. The second attic space has been finished into a playroom, giving you even more room to spread out.
You'll also love the LVP floors in the main living areas, the laundry room with built-in cabinets and sink, the extra concrete parking pad, the gazebo out back that stays with the home and creates the perfect shaded spot for entertaining, the double garage, and the bright open lot with plenty of room to enjoy the outdoors.
This one truly checks all the boxes—and it's ready for its next chapter. Come see it before it's gone!
Open House Showings
| Start Time | End Time | Appointment Required? |
|---|---|---|
| No |
More Details
Features
History
| Date | Event | Price | $/Sqft | Source |
|---|---|---|---|---|
| Listed For Sale | $359,000 | $169 | Keller Williams Realty Points East |
Expenses
| Category | Value | Frequency |
|---|---|---|
| Home Owner Assessments Fee | $134 |
Taxes
| Year | Annual Amount | Description |
|---|---|---|
| 2024 | $4,156 |
