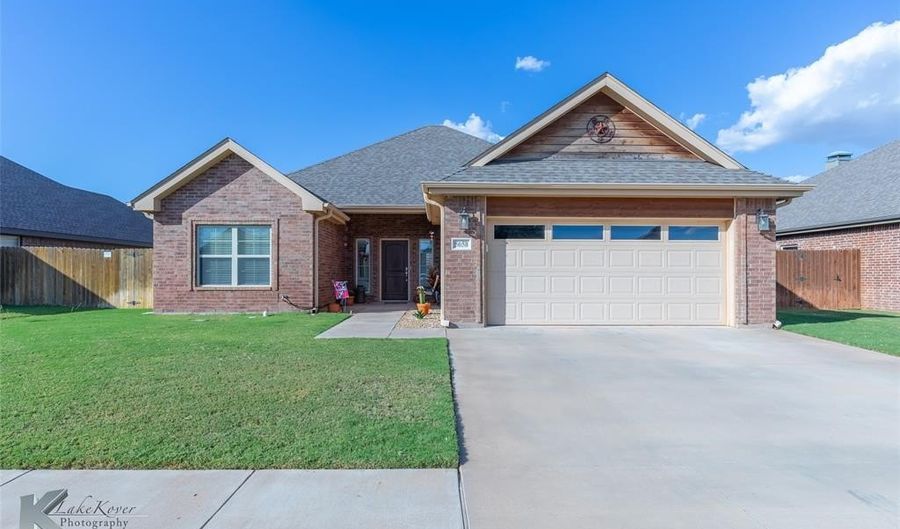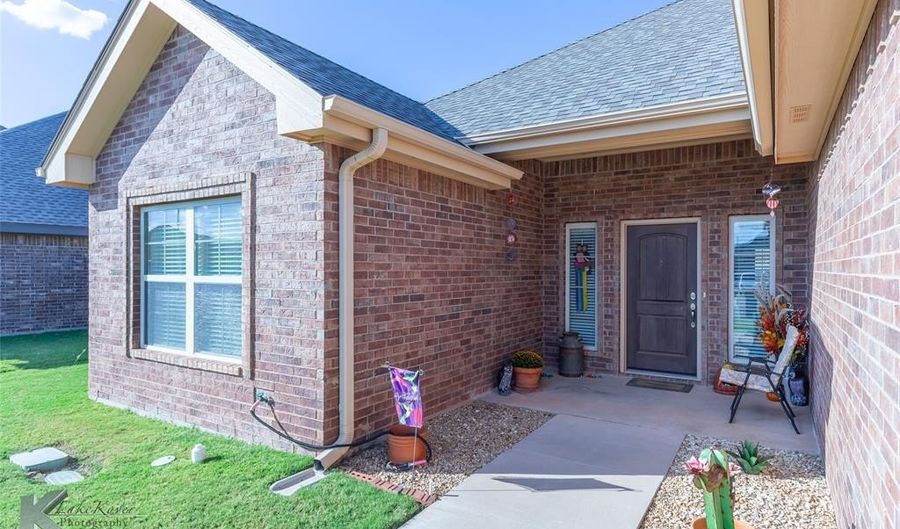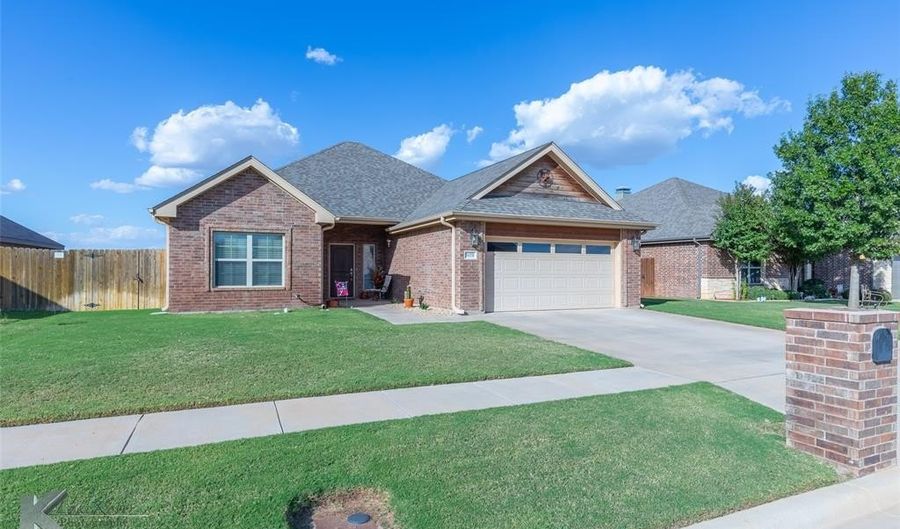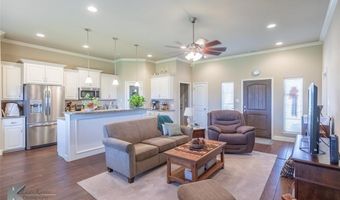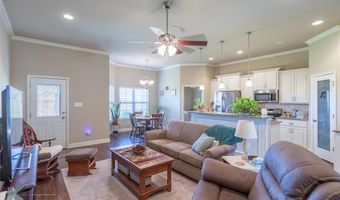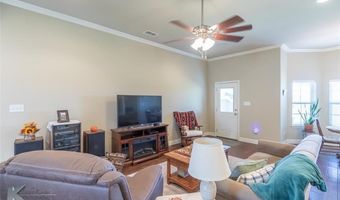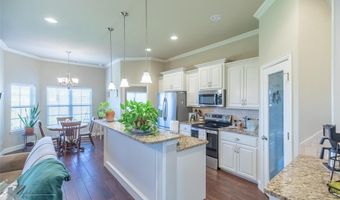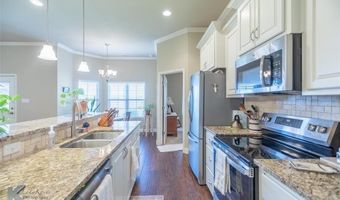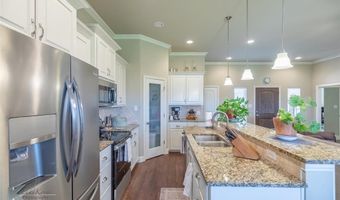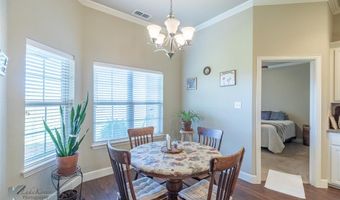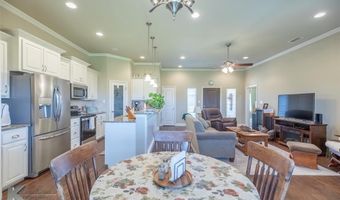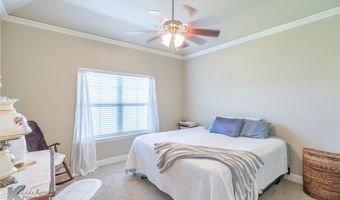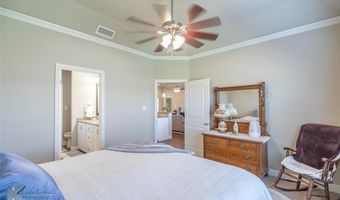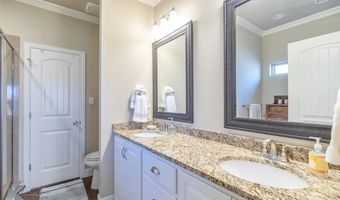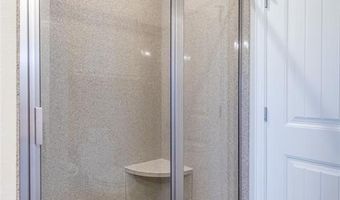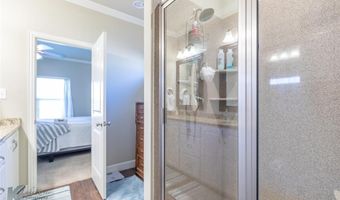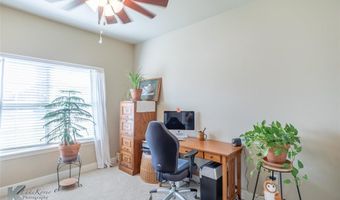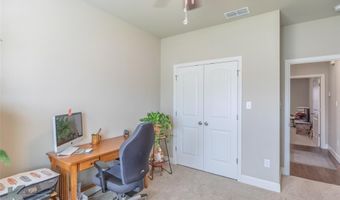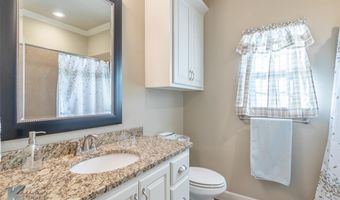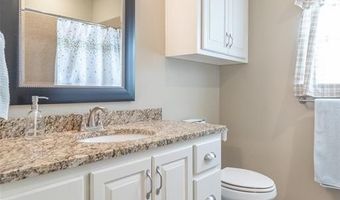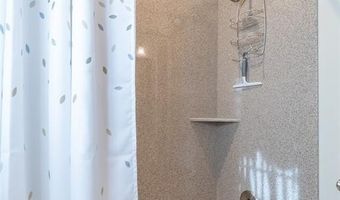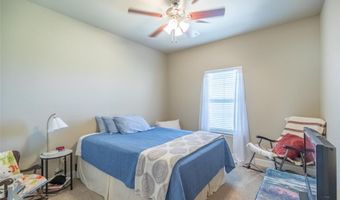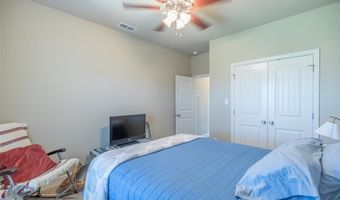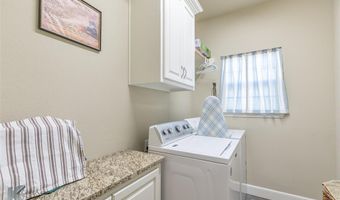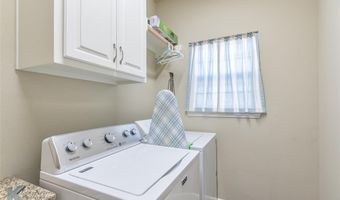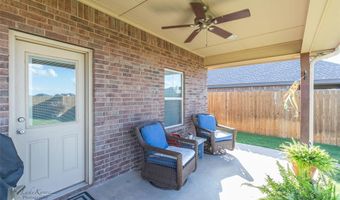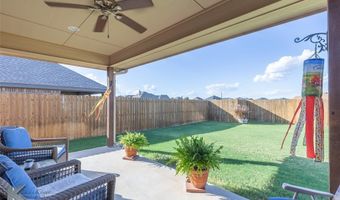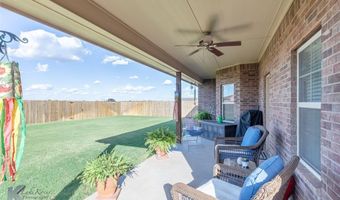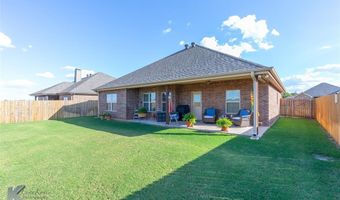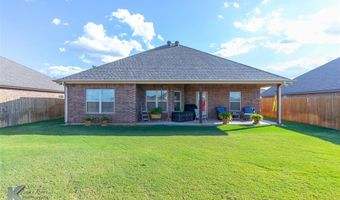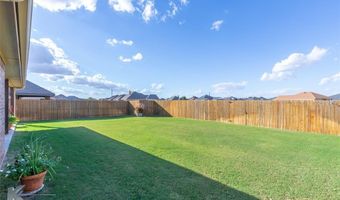5658 Abbey Rd Abilene, TX 79606
Snapshot
Description
Tucked in a desirable neighborhood near Dyess AFB, this meticulously maintained home welcomes you with a sense of warmth and care from the moment you step inside. The open concept design invites easy flow between living, dining, and kitchen spaces, creating the perfect setting for gatherings with family and friends. Soft tones, crown molding, and warm tile floors set a relaxing atmosphere throughout. In the kitchen, you will find a newly installed range oven, handcrafted cabinetry, a spacious walk-in pantry, and a breakfast bar that naturally draws people together for morning coffee or casual meals. The primary suite offers a private retreat where you can unwind at the end of the day, featuring an en suite bath with double sinks, a walk-in shower, and a thoughtfully designed walk-in closet. The split layout ensures privacy for guests or family with two additional bedrooms and a shared full bathroom. Daily routines are made simple in the well-planned laundry room, complete with built-in cabinetry, a folding counter, and a convenient drying rack. Outside, the covered patio opens to a pristine backyard framed by newly stained fencing, perfect for cookouts and quiet evenings. With added touches such as gutters, front and back irrigation, a one-year-old Class 4 roof, and consistent maintenance plans for all major systems, this home offers the rare combination of comfort, charm, and confidence in a better-than-new place to call your own.
More Details
Features
History
| Date | Event | Price | $/Sqft | Source |
|---|---|---|---|---|
| Listed For Sale | $265,000 | $179 | Abilene Group Premier Re. Adv. |
Nearby Schools
Elementary School Bassetti Elementary | 0.3 miles away | KG - 05 | |
Elementary School Dyess Elementary | 1.1 miles away | KG - 05 | |
Middle School Clack Middle | 1.3 miles away | 06 - 08 |
