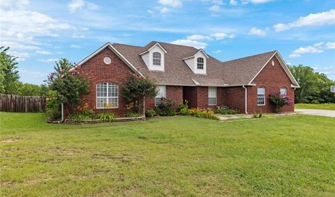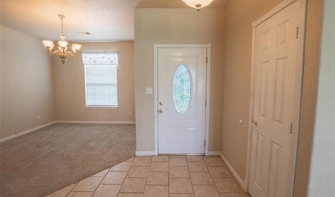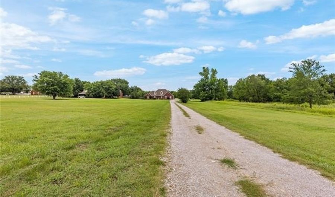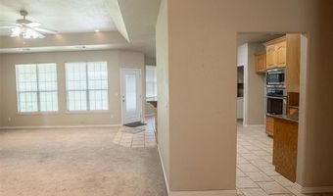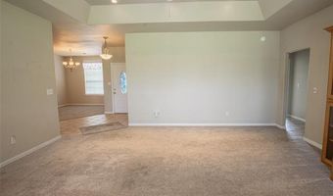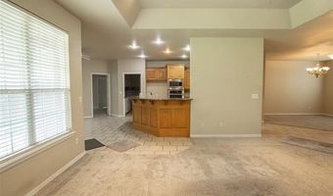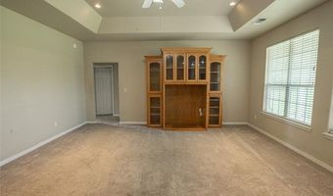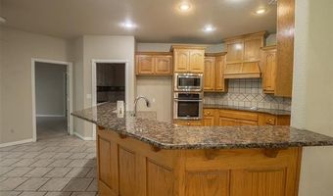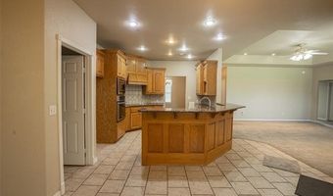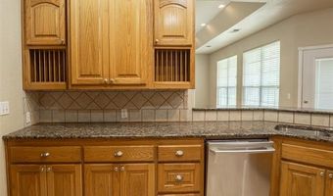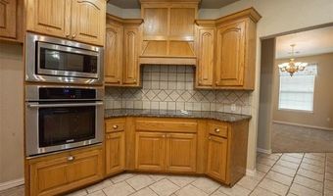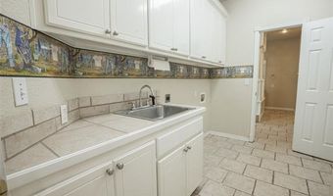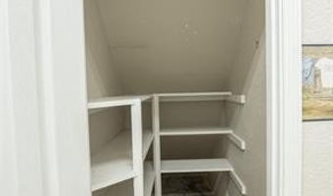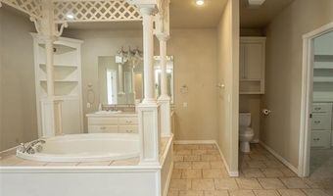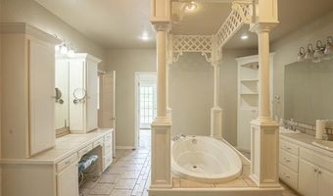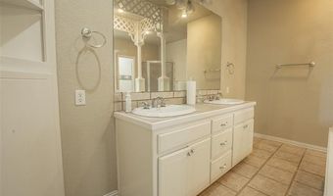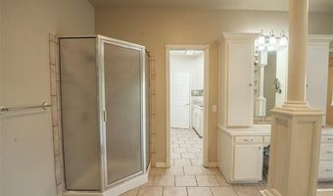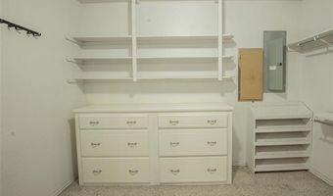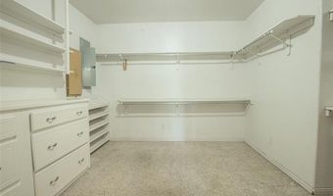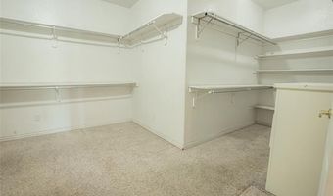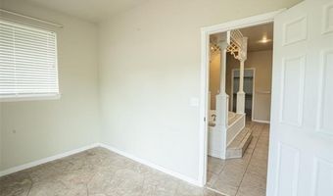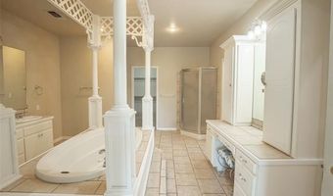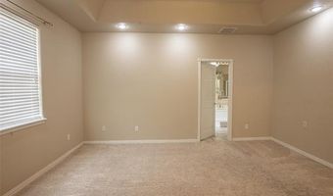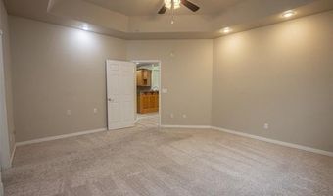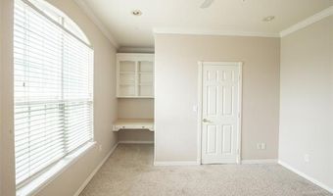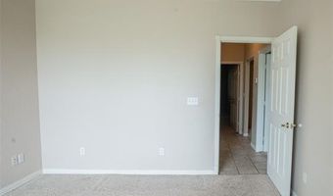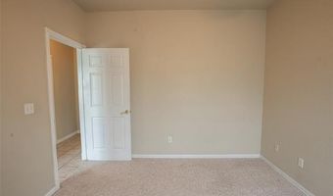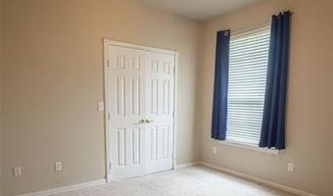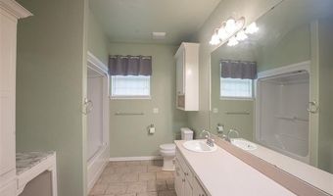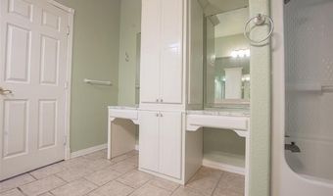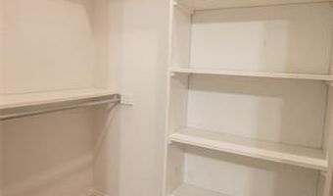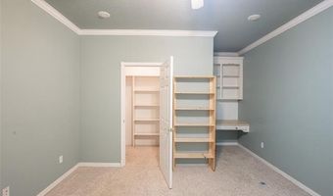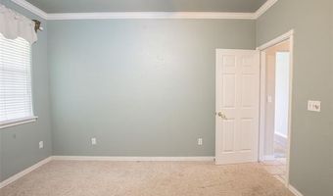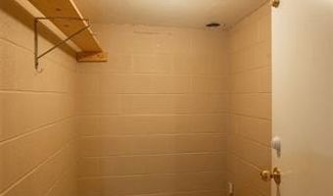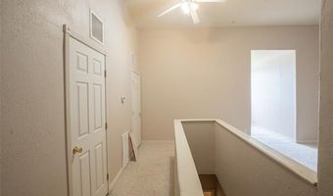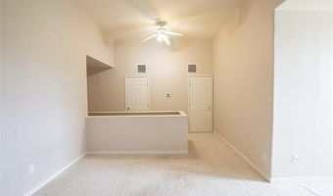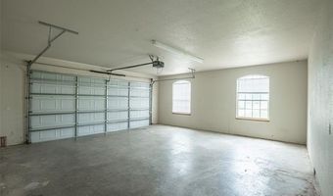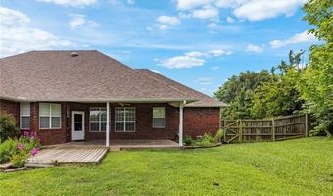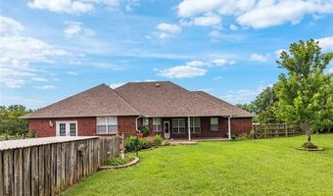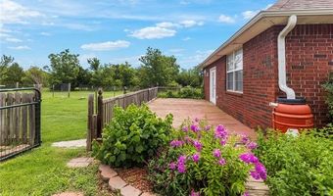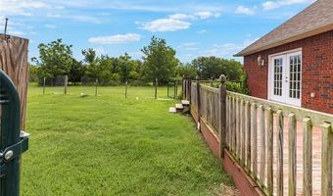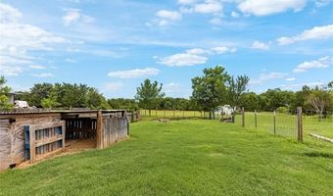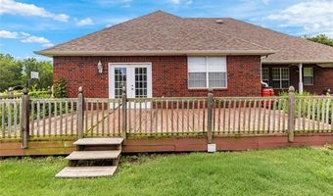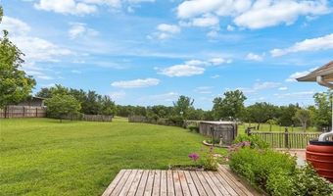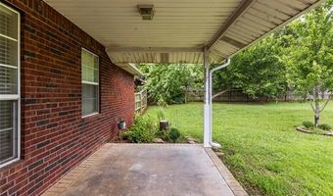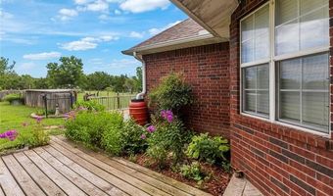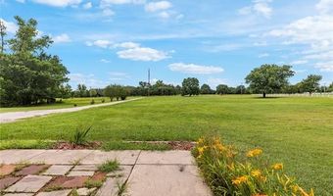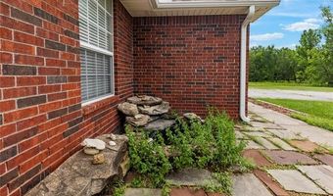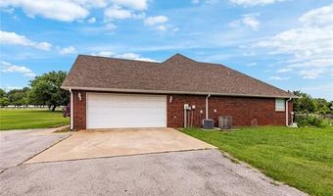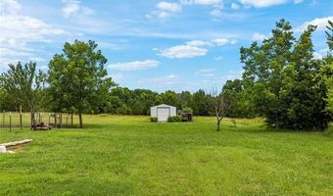5648 Myall Rd Ardmore, OK 73401
Snapshot
Description
!!Price Improvement!! Welcome to your dream home in the highly sought-after Plainview School District! This stunning residence sits on 2.5 peaceful acres, offering space, tranquility, and modern conveniences.
With 4 spacious bedrooms and 2 well-appointed bathrooms, this home is designed for comfort. The extremely large primary en-suite includes a private office/hobby room with direct rear deck access, providing a perfect retreat. The open floor plan includes a large kitchen, breakfast room, and a formal dining room, ideal for both everyday living and entertaining. The bonus room offers endless possibilities, and a dedicated safe room adds extra security. Outside, enjoy a rear covered patio and a fenced yard with a separate dog run area. Whether you're hosting guests, gardening, or simply relaxing, this property delivers. Plus, a storage building provides additional convenience. This quiet, peaceful haven is a rare gem with plenty of space for outdoor activities. Don’t miss your chance to make this incredible home yours!
More Details
Features
History
| Date | Event | Price | $/Sqft | Source |
|---|---|---|---|---|
| Price Changed | $499,900 -2.93% | $141 | eXp Realty, LLC | |
| Listed For Sale | $515,000 | $145 | eXp Realty, LLC |
Nearby Schools
High School Plainview High School | 1.6 miles away | 09 - 12 | |
Elementary School Plainview Intermediate Elementary School | 1.6 miles away | 03 - 05 | |
Middle School Plainview Middle School | 1.6 miles away | 06 - 08 |
