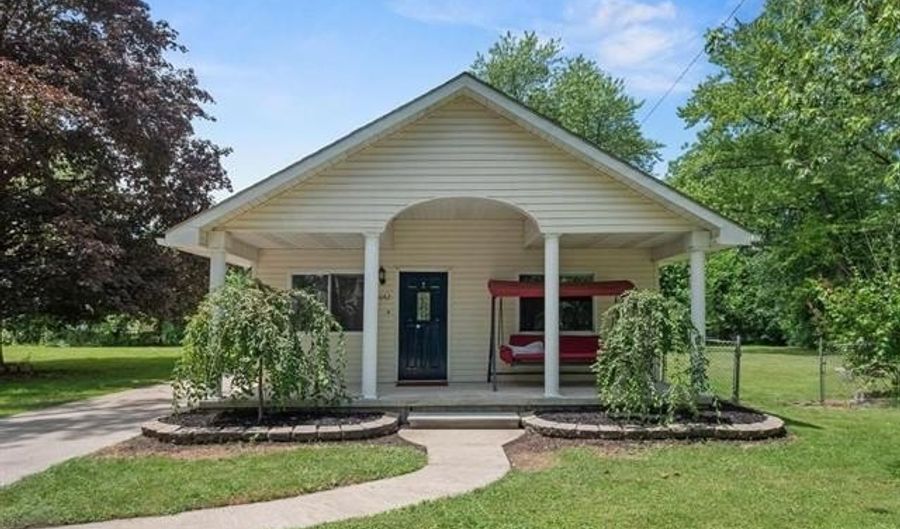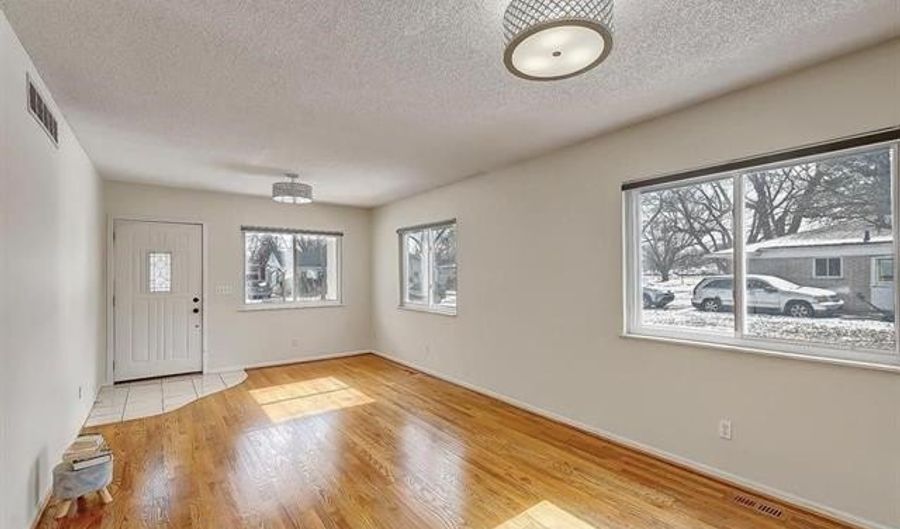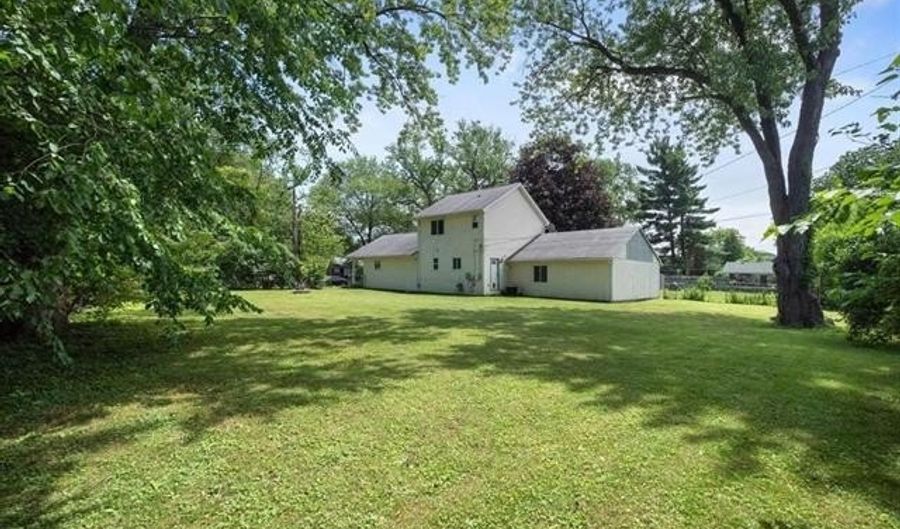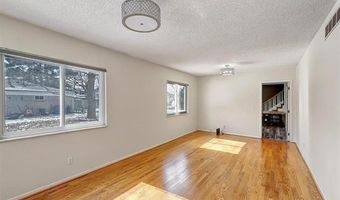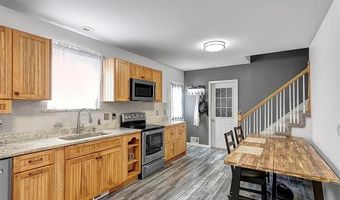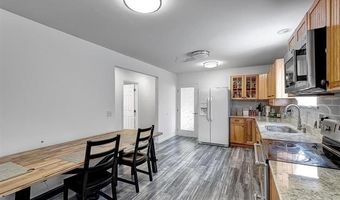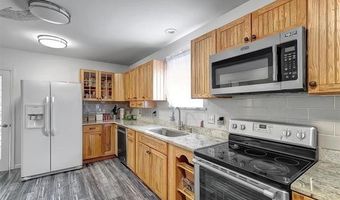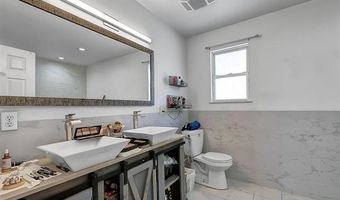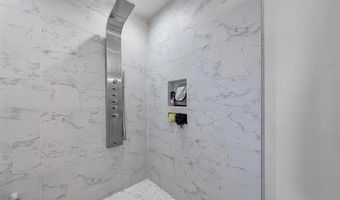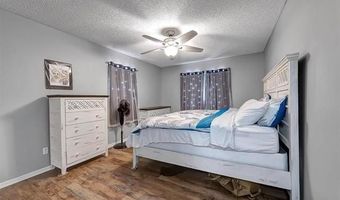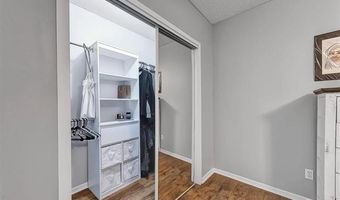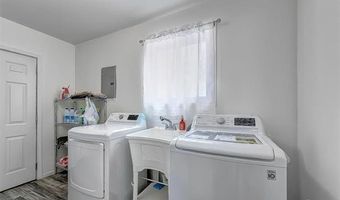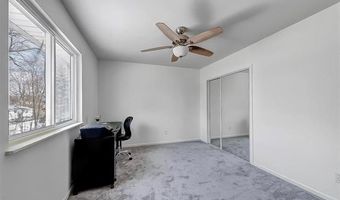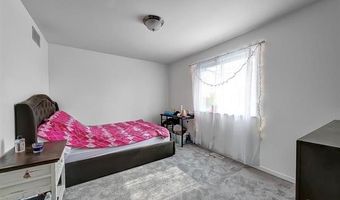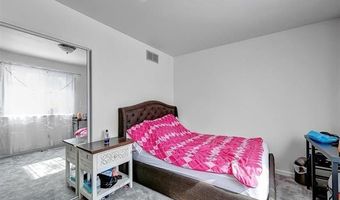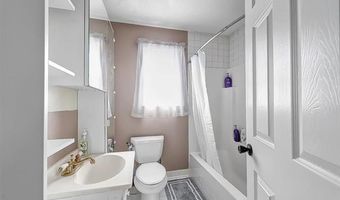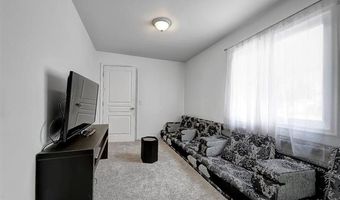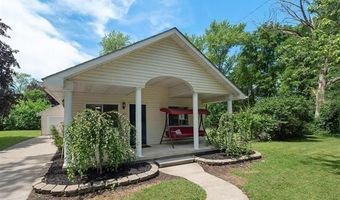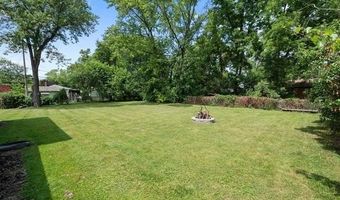5642 WEDDEL St Dearborn Heights, MI 48125
Snapshot
Description
''Stunning Bungalow-Style Home on a Double Lot! Welcome to this beautiful 1750 Sqft, three-bedroom, two-full-bath haven, nestled on a quiet, private street with no outlet. This charming home boasts:- Spacious living room perfect for relaxation- Large eat-in kitchen ideal for family gatherings- Extra game room for entertainment and fun- Attached 1-car garage for convenience- Updates throughout the entire property for modern comfort- Big-sized bedrooms for ample sleeping space- Plenty of outdoor yard room for outdoor activities. This welcoming home sits on a double lot, offering a peaceful and serene atmosphere. Don't miss out on this incredible opportunity to own a piece of paradise! Schedule a showing today and make this house your dream home!'' Buyer responsible for all city required C of O orders and repairs. Seller selling As-Is.
More Details
Features
History
| Date | Event | Price | $/Sqft | Source |
|---|---|---|---|---|
| Listed For Sale | $234,900 | $134 | Empire Realty Group |
Taxes
| Year | Annual Amount | Description |
|---|---|---|
| $3,382 |
Nearby Schools
Elementary School Polk Elementary School | 0.5 miles away | KG - 05 | |
Elementary School Bedford School | 0.7 miles away | PK - 05 | |
High School Annapolis High School | 0.7 miles away | 09 - 12 |
