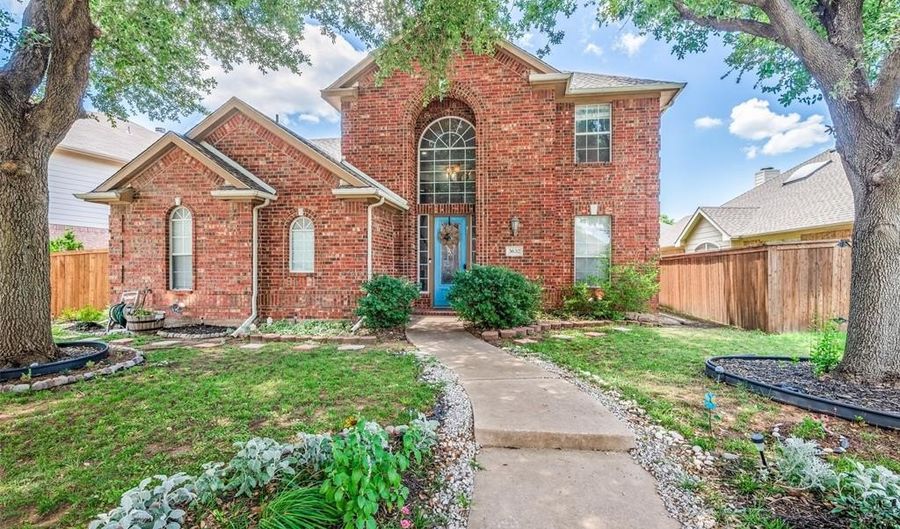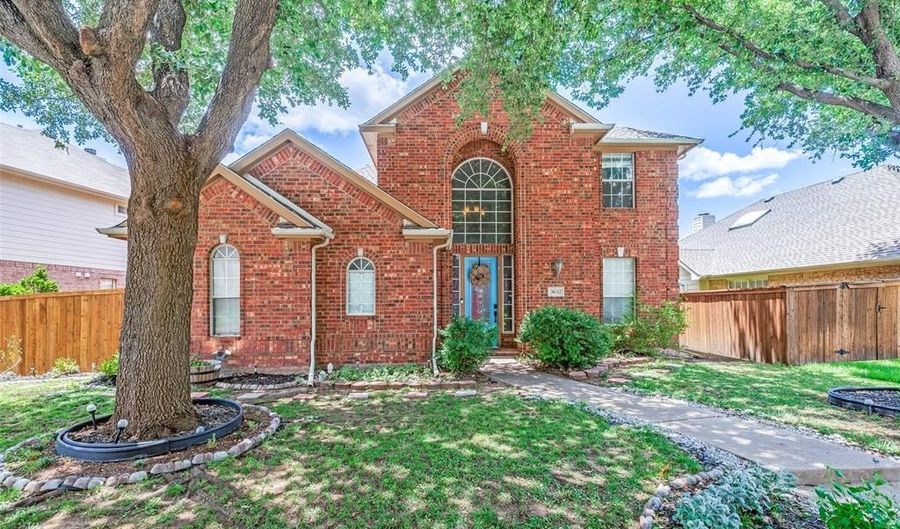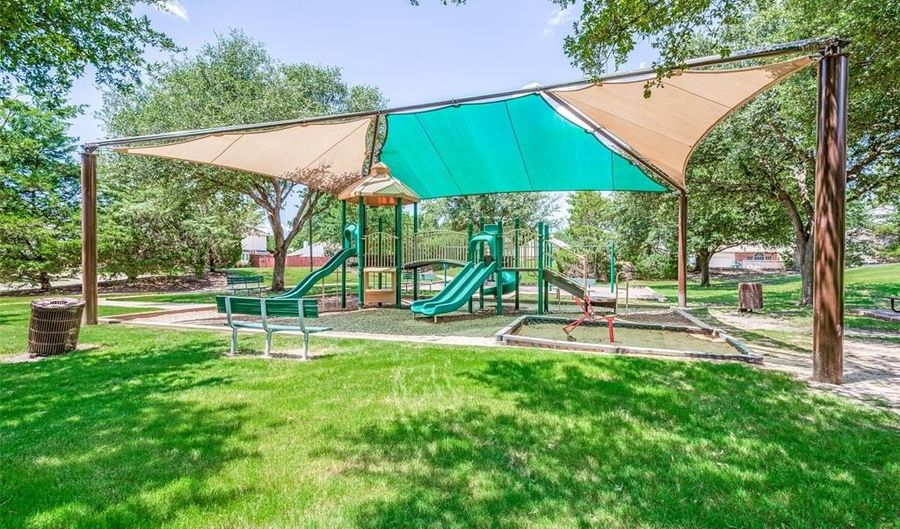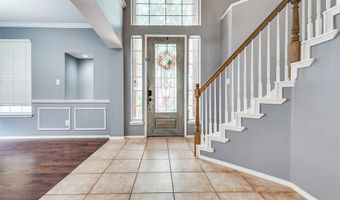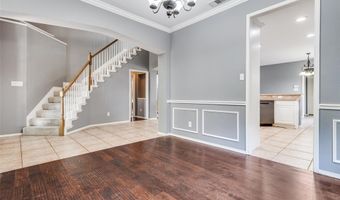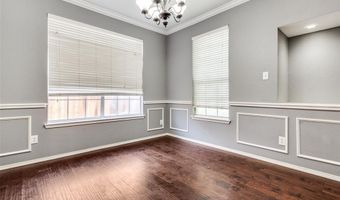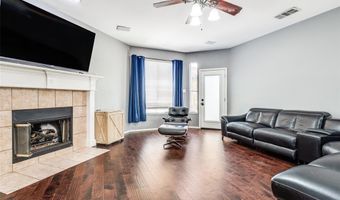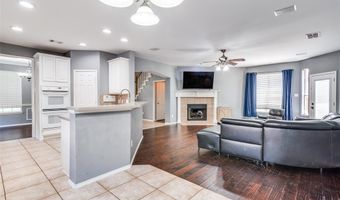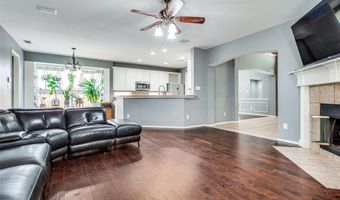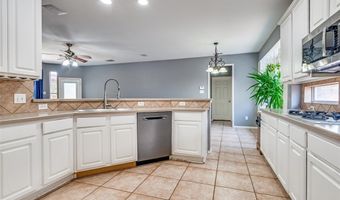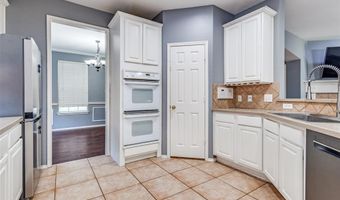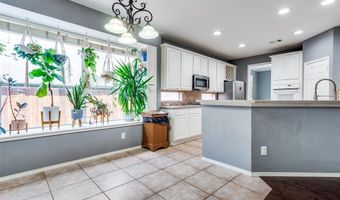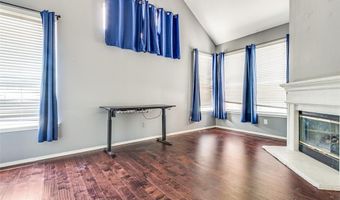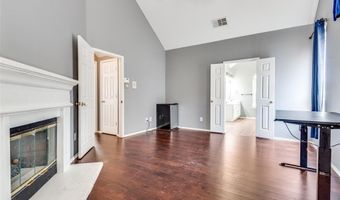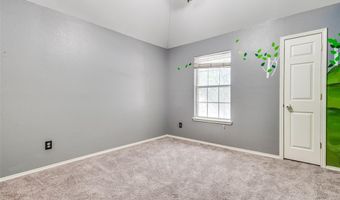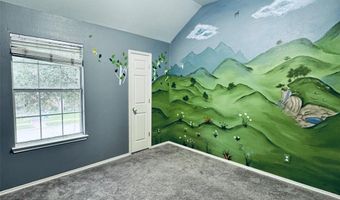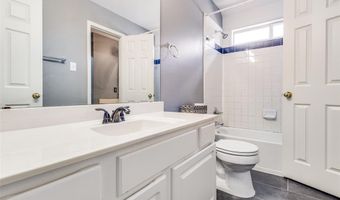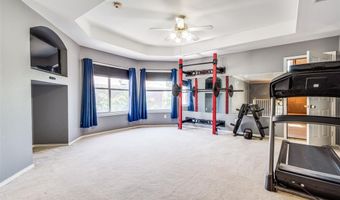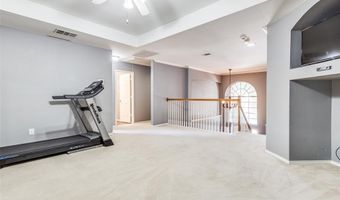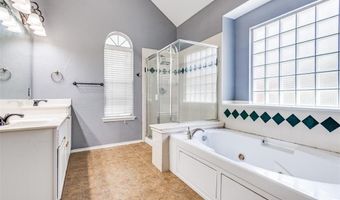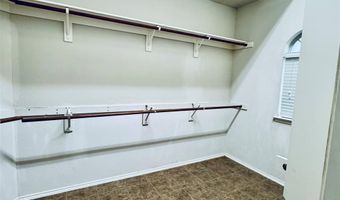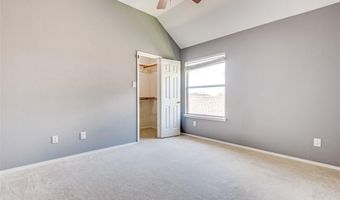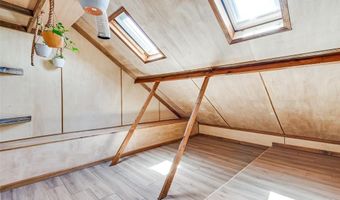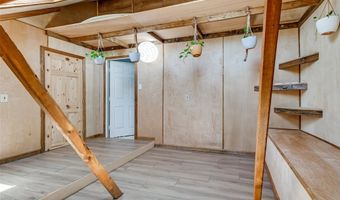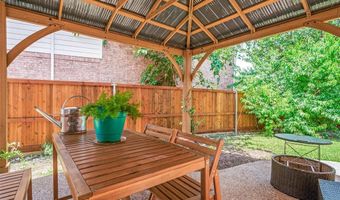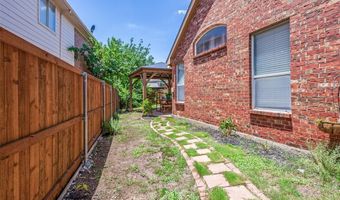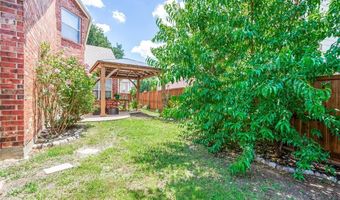5632 Westwood Ln The Colony, TX 75056
Snapshot
Description
PRICE REDUCED! MOTIVATED SELLERS! Beautiful, spacious, 3 bedroom, 2.5 bath home, in the highly sought after Legend Crest addition! You’ll love the OPEN LAYOUT, engineered hardwood floors, and curved staircase upon entry. Downstairs you'll find large living room open to spacious kitchen with double oven, farmhouse sink, updated appliances, & more, plus two dining areas, as well as the primary suite with its own fireplace. Upstairs features a massive game room, two large bedrooms, full bath, & partial attic conversion offering a private bonus, flex space. The gorgeous backyard features a brand new PERGOLA perfect for entertaining as well as a gardener's paradise with peach, fig, orange and mini avocado trees, as well as, tomatoes, peppers, basil, lavendar, and squash, all ready for harvest soon! UPDATES include: New Carpet in upstairs bedrooms, New Tile & Vanity in upstairs bathroom, 2025 Refrigerator & Microwave, 2024 Kohler Dishwasher & Sink, 2023 Lennox 2.5 ton HVAC Unit for Upstairs, 2022 Water Heater, 2022 Samsung Washer, & Dryer, & Two 2023 Flat Screen TVs, ALL INCLUDED! PRIME LOCATION just a few minutes from GRANDSCAPE, the Frisco STAR, Lewisville Lake, PGA HQ, shopping, & restaurants, plus only a short commute to Downtown Dallas, DFW Airport, & Fort Worth! A Must See!
More Details
Features
History
| Date | Event | Price | $/Sqft | Source |
|---|---|---|---|---|
| Price Changed | $475,000 -3.06% | $204 | Keller Williams Realty-FM | |
| Price Changed | $490,000 -2% | $211 | Keller Williams Realty-FM | |
| Price Changed | $500,000 -2.91% | $215 | Keller Williams Realty-FM | |
| Price Changed | $515,000 -1.9% | $222 | Keller Williams Realty-FM | |
| Price Changed | $525,000 -4.55% | $226 | Keller Williams Realty-FM | |
| Listed For Sale | $550,000 | $237 | Keller Williams Realty-FM |
Expenses
| Category | Value | Frequency |
|---|---|---|
| Home Owner Assessments Fee | $450 | Annually |
Nearby Schools
Elementary School Morningside Elementary | 0.4 miles away | PK - 05 | |
Elementary School Peters Colony Elementary | 0.8 miles away | PK - 05 | |
Elementary School B B Owen Elementary | 1.1 miles away | PK - 05 |
