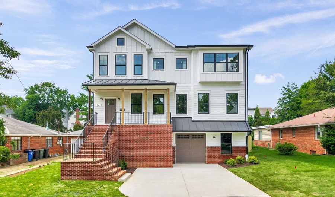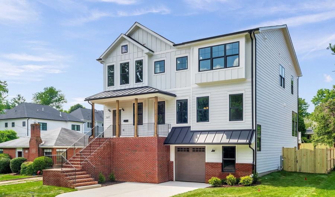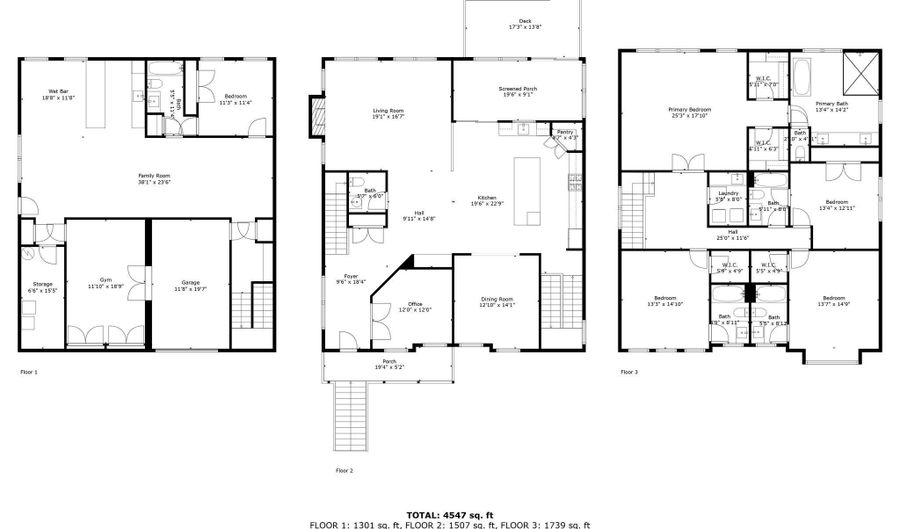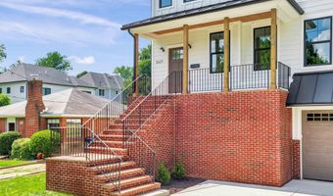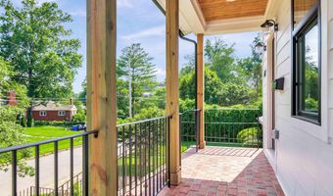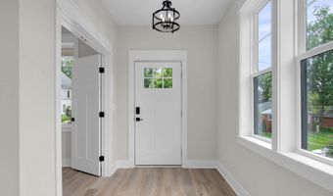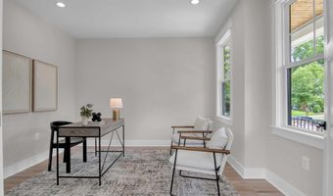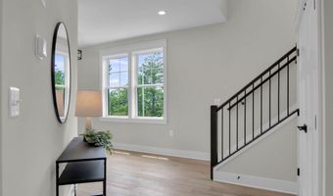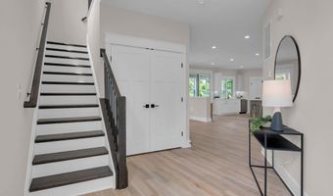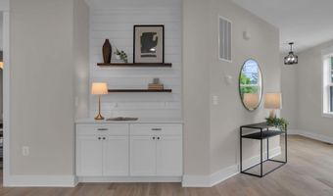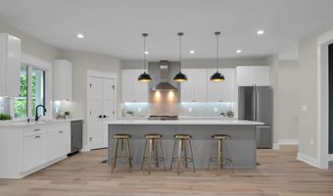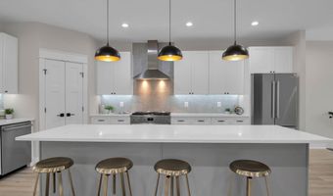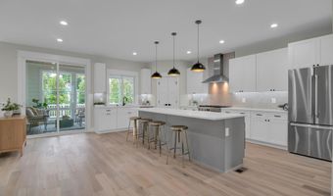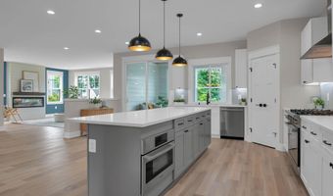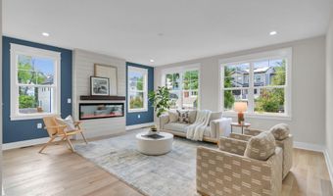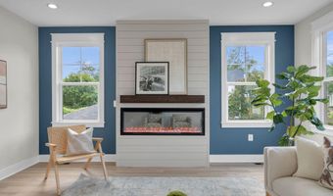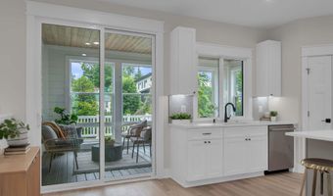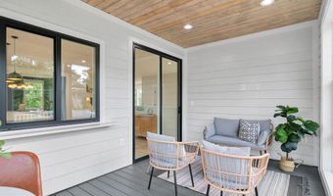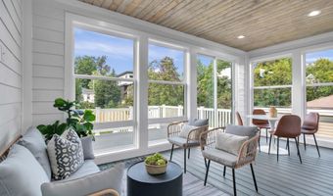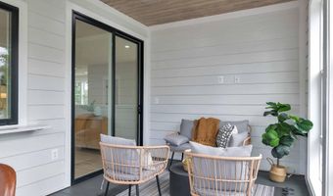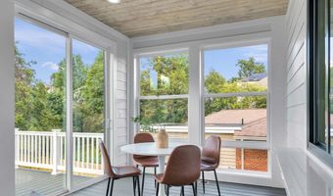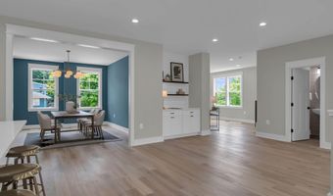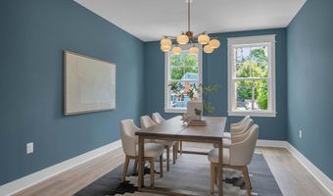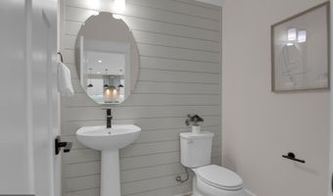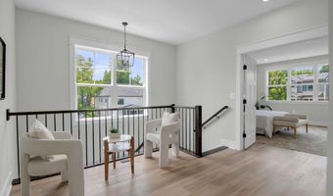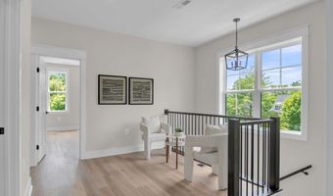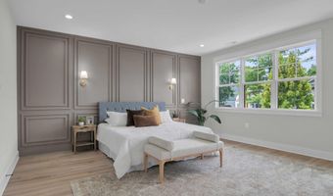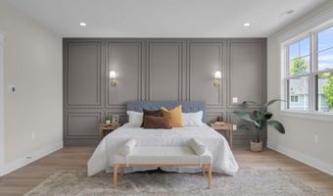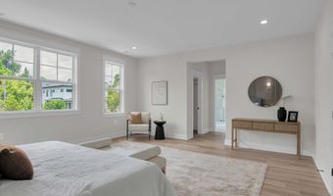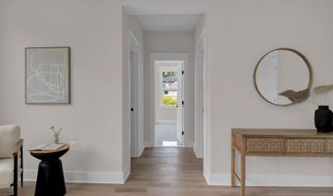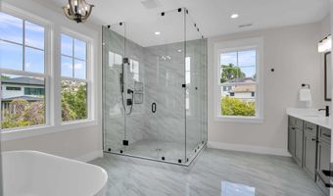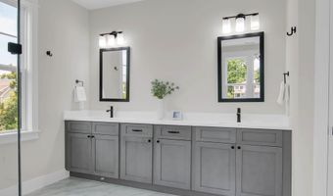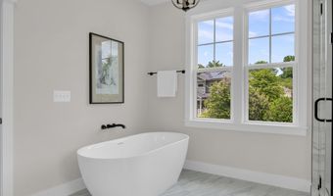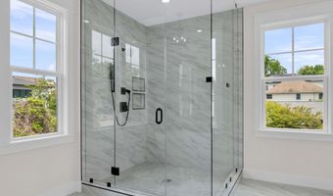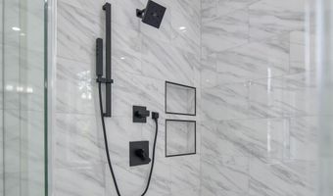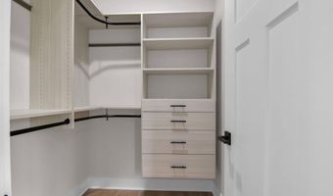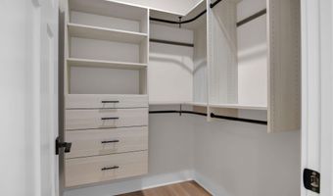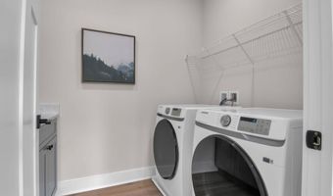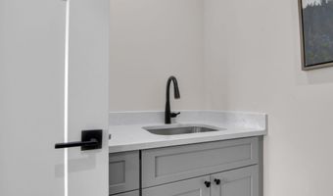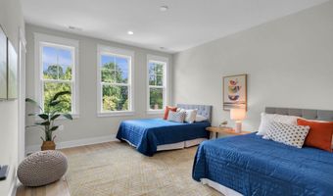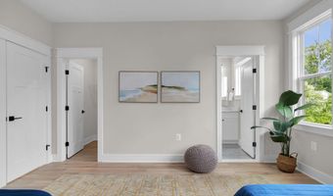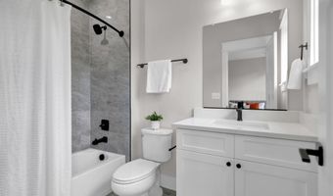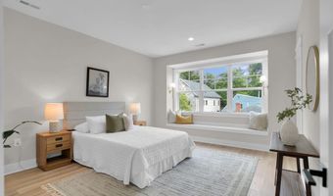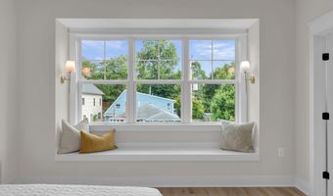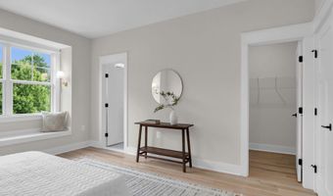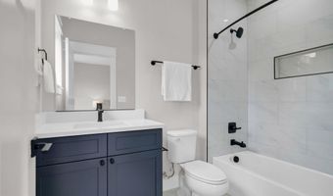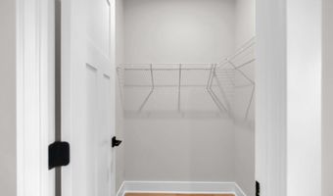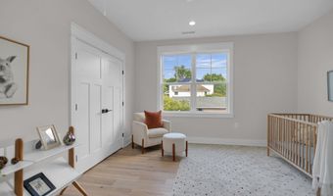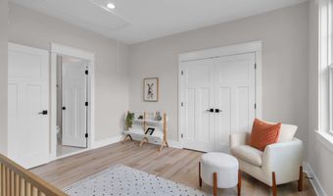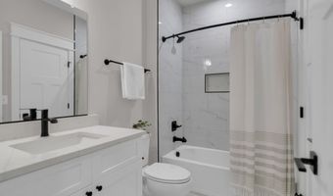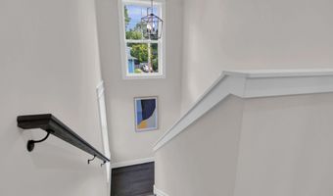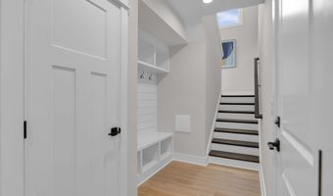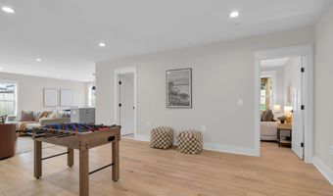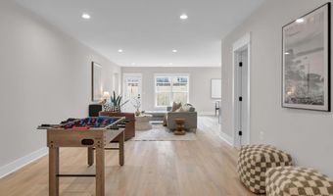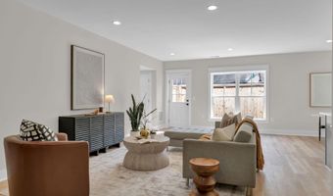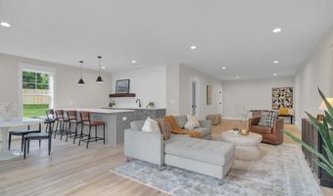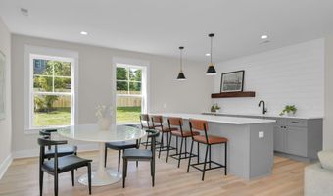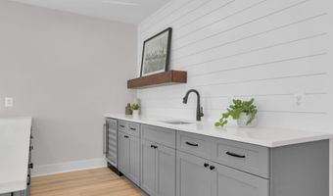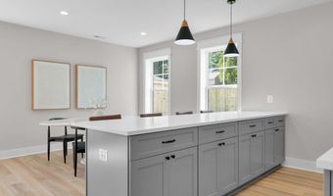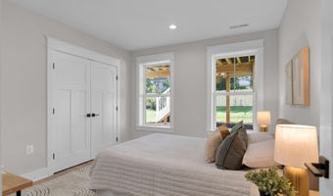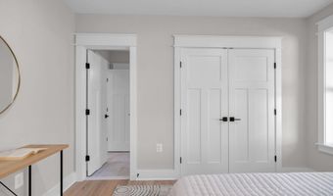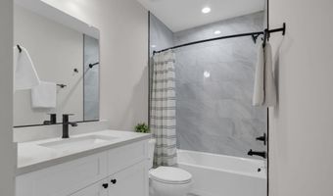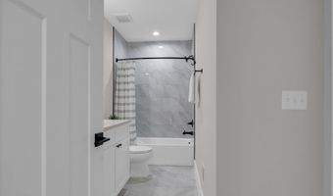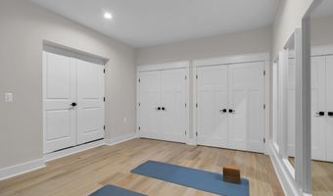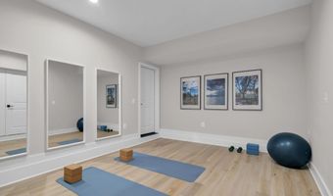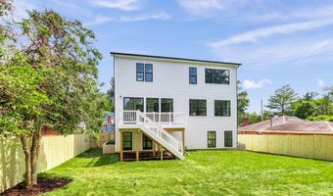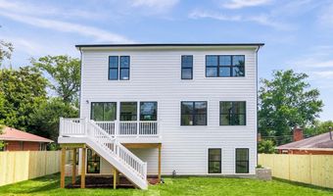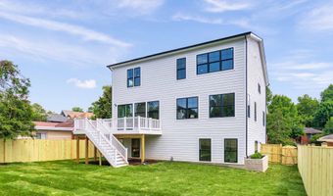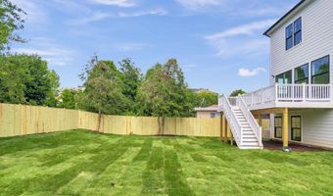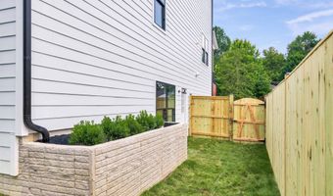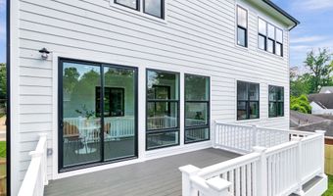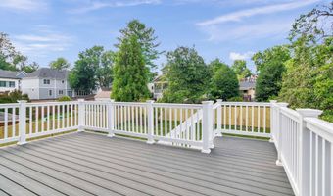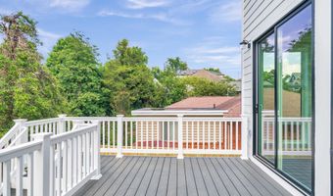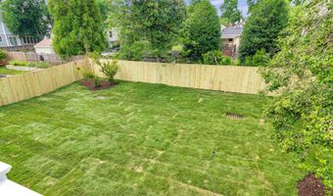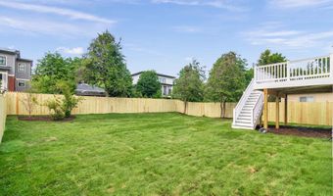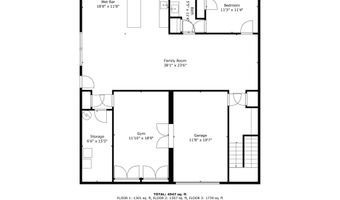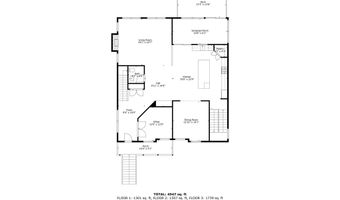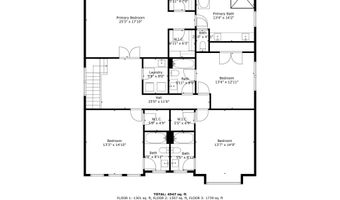5617 23RD St N Arlington, VA 22205
Snapshot
Description
Experience the pinnacle of refined living in this brand-new, meticulously crafted luxury home in the heart of Arlington. Boasting over 4,800 square feet of masterfully designed space across three expansive levels, this 5-bedroom, 5.5-bathroom residence offers a perfect blend of sophistication, comfort, and modern functionality.
From the moment you arrive, striking curb appeal welcomes you with a professionally landscaped front yard, black-framed windows, and an inviting porch. Step inside to discover an open-concept layout featuring hardwood flooring, recessed LED lighting, oak stairs, and an elegant 3-toned interior palette. A large 4-season porch with a pass-through window and Trex composite deck creates seamless indoor-outdoor living, ideal for year-round entertaining.
The gourmet kitchen is a chef’s dream—complete with a dramatic 10’ island, quartz countertops, tile backsplash, pendant lighting, soft-close cabinetry, and premium Bosch stainless steel appliances. Adjacent spaces include a formal dining room, a cozy living room, a private office, and an entertainer’s dream basement featuring a rec room, a poker/TV bar, a wine fridge, and a guest suite.
Retreat upstairs to the luxurious primary suite, featuring a spacious walk-in closet and a spa-inspired bath with designer porcelain tile, a double vanity, a frameless glass shower, and a soaking tub. Three additional bedrooms, all with en-suite baths and walk-in closets, and a versatile loft complete the upper level.
Beyond its elegant interiors, this home is situated in one of Arlington County’s most desirable neighborhoods. Enjoy unmatched access to award-winning public schools, an abundance of parks and green spaces like Bluemont Park and Potomac Overlook Regional Park, and top-tier healthcare and libraries. Commuters will appreciate quick access to I-66, Route 50, and two nearby Metro stations (Ballston-MU and East Falls Church), putting Washington, D.C., Amazon HQ2, and Reagan National Airport all within easy reach.
Whether you're strolling to neighborhood favorites like Westover Market, dining in Ballston’s vibrant restaurant scene, or biking the nearby W&OD Trail, this home places you at the center of it all, without sacrificing privacy or luxury.
Don’t miss your opportunity to own a custom residence where craftsmanship meets convenience in one of Northern Virginia’s premier zip codes.
More Details
Features
History
| Date | Event | Price | $/Sqft | Source |
|---|---|---|---|---|
| Listed For Sale | $2,250,000 | $468 | Samson Properties |
Taxes
| Year | Annual Amount | Description |
|---|---|---|
| $9,142 |
Nearby Schools
High School Yorktown High | 0.6 miles away | 09 - 12 | |
Middle School Swanson Middle | 0.8 miles away | 06 - 08 | |
Elementary School Nottingham Elementary | 0.7 miles away | PK - 05 |






