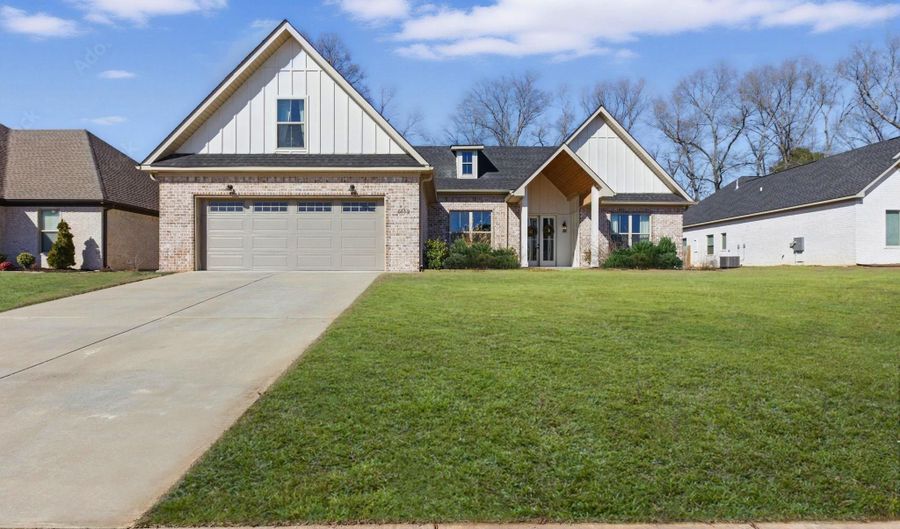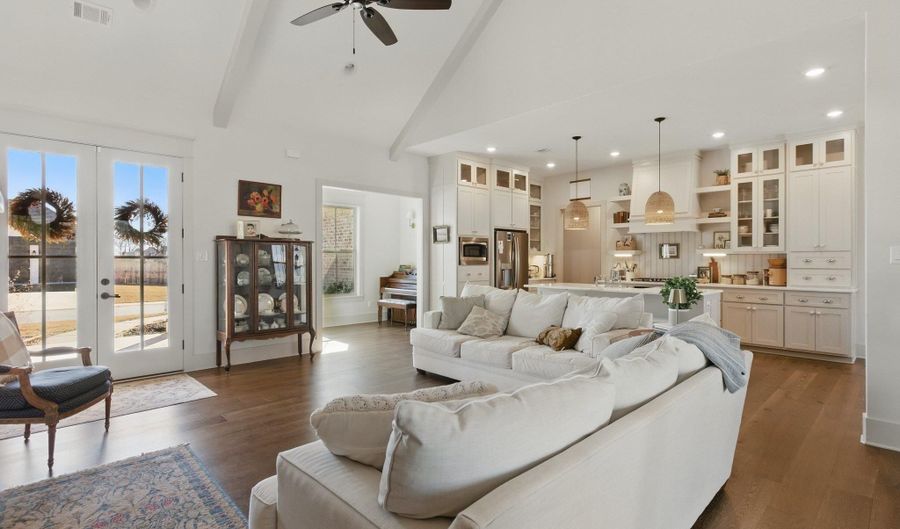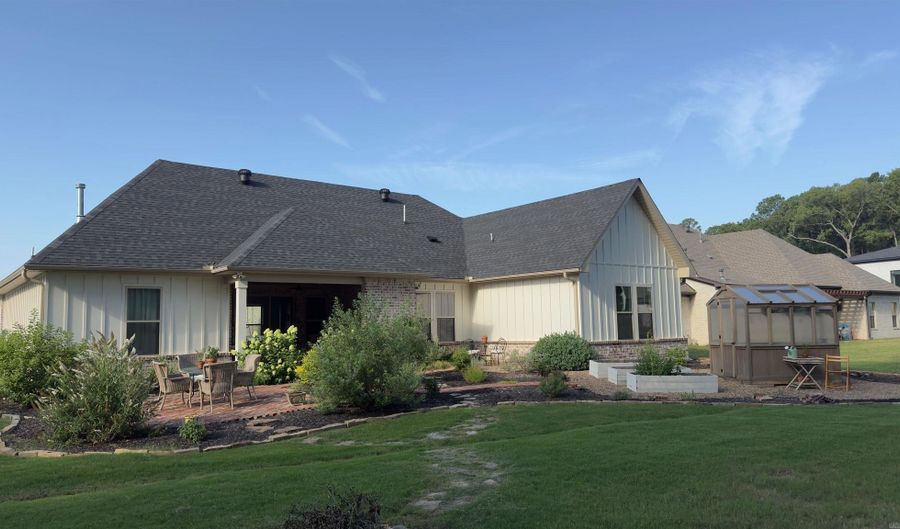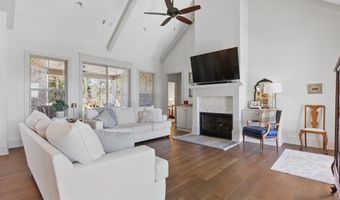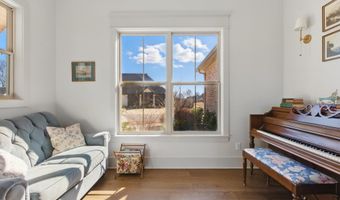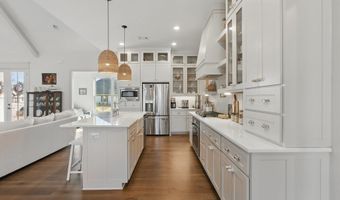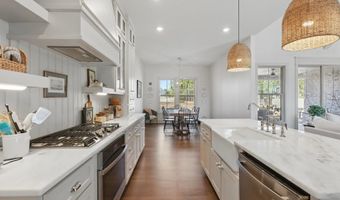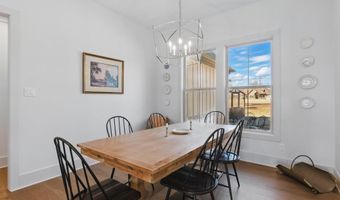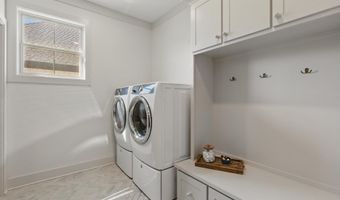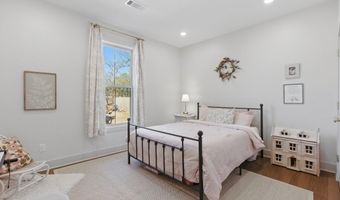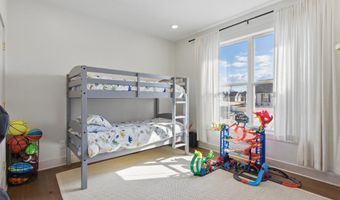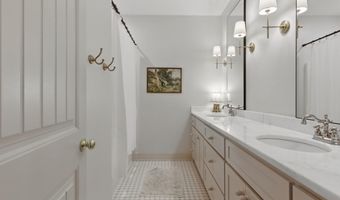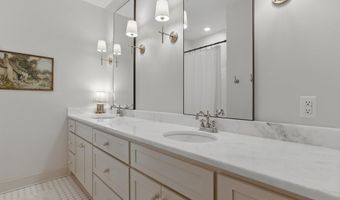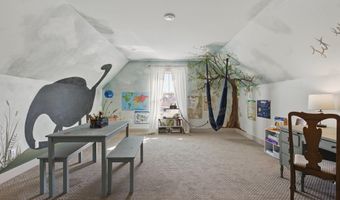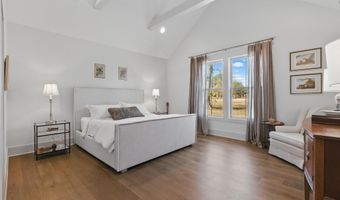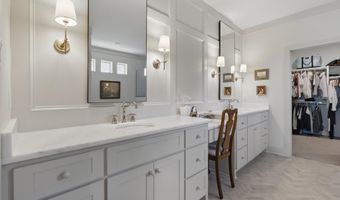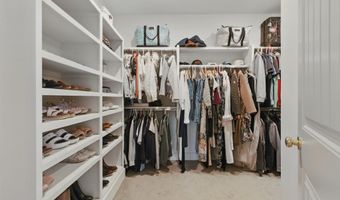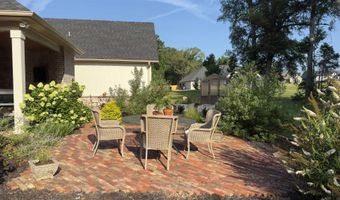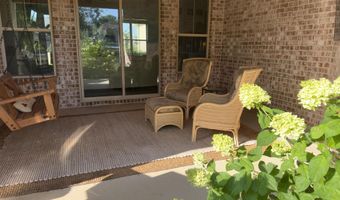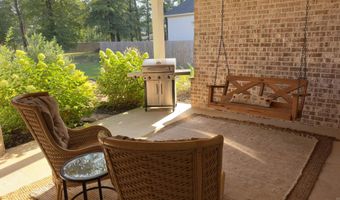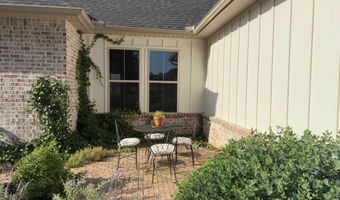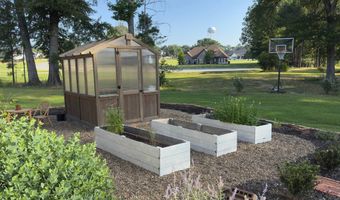5612 Claire Dr Alexander, AR 72002
Price
$460,000
Listed On
Type
For Sale
Status
Active
4 Beds
4 Bath
2675 sqft
Asking $460,000
Snapshot
Type
For Sale
Category
Purchase
Property Type
Residential
Property Subtype
Single Family Residence
MLS Number
25026522
Parcel Number
Property Sqft
2,675 sqft
Lot Size
0.28 acres
Year Built
2022
Year Updated
Bedrooms
4
Bathrooms
4
Full Bathrooms
2
3/4 Bathrooms
0
Half Bathrooms
2
Quarter Bathrooms
0
Lot Size (in sqft)
12,196.8
Price Low
-
Room Count
-
Building Unit Count
-
Condo Floor Number
-
Number of Buildings
-
Number of Floors
1
Parking Spaces
2
Location Directions
Take Springhill exit off Frontage rd. Go left into Hurricane Lake Estates. Right onto Worth Ave. Left onto Milan Ave. Left onto Shoreline Dr. Right into Hurricane Woods Dr. Left onto Northwood Dr. House will be on your right once you turn onto Claire Dr.
Subdivision Name
THE WOODS OF HURRICANE LAKE ESTA
Special Listing Conditions
Auction
Bankruptcy Property
HUD Owned
In Foreclosure
Notice Of Default
Probate Listing
Real Estate Owned
Short Sale
Third Party Approval
Description
Don't miss out on this charming home! This spacious property features 3 bedrooms on the main level as well as an upstairs bonus room that could be used as a fourth bedroom, complete with its own half bath and closet. This home boasts elegant hardwood floors throughout, indoor and outdoor fireplaces, custom designed bathrooms, marble counter tops throughout, a cozy reading nook, and an expansive open floor plan perfect for entertaining or relaxing. This level lot backs up to a wooded area and features a backyard that has been transformed into a lovely kitchen garden complete with a porch swing, herbs, raised beds, and winding brick pathways. This home is full of character, elegance, and charm. Don't miss your opportunity to call it home!
More Details
MLS Name
Cooperative Arkansas Realtors Multiple Listing Service
Source
ListHub
MLS Number
25026522
URL
MLS ID
CARMLS
Virtual Tour
PARTICIPANT
Name
Abigail Miller
Primary Phone
(501) 515-2952
Key
3YD-CARMLS-24626
Email
amiller@bhhsarkansas.com
BROKER
Name
The Home Agency dba Berkshire Hathaway HomeServices AR Realty
Phone
(501) 255-2000
OFFICE
Name
Berkshire Hathaway HomeServices Arkansas Realty
Phone
(501) 255-2000
Copyright © 2025 Cooperative Arkansas Realtors Multiple Listing Service. All rights reserved. All information provided by the listing agent/broker is deemed reliable but is not guaranteed and should be independently verified.
Features
Basement
Dock
Elevator
Fireplace
Greenhouse
Hot Tub Spa
New Construction
Pool
Sauna
Sports Court
Waterfront
Appliances
Dishwasher
Garbage Disposer
Range
Washer
Architectural Style
New Traditional
Construction Materials
Brick
Cooling
Central Air
Electric
Exterior
Patio
Video Surveillance
Covered Patio
Flooring
Carpet
Tile
Wood
Heating
Central
Fireplace(s)
Natural Gas
Interior
Tankless Water Heater
Programmable Thermostat
Washer Connection
Dryer Connection-electric
Smoke Detector(s)
Security System
Walk-in Closet(s)
Walk-in Shower
Kitchen Counter-marble
Parking
Garage
Patio and Porch
Patio
Roof
Shingle
Rooms
Bathroom 1
Bathroom 2
Bathroom 3
Bathroom 4
Bedroom 1
Bedroom 2
Bedroom 3
Bedroom 4
Great Room
Laundry
Office
Security
Security System
Smoke Detector(s)
Utilities
Electricity Available
Water Available
History
| Date | Event | Price | $/Sqft | Source |
|---|---|---|---|---|
| Listed For Sale | $460,000 | $172 | CBRPM Saline County, Bryant, AR |
Taxes
| Year | Annual Amount | Description |
|---|---|---|
| $4,718 |
Nearby Schools
Get more info on 5612 Claire Dr, Benton, AR 72019
By pressing request info, you agree that Residential and real estate professionals may contact you via phone/text about your inquiry, which may involve the use of automated means.
By pressing request info, you agree that Residential and real estate professionals may contact you via phone/text about your inquiry, which may involve the use of automated means.
