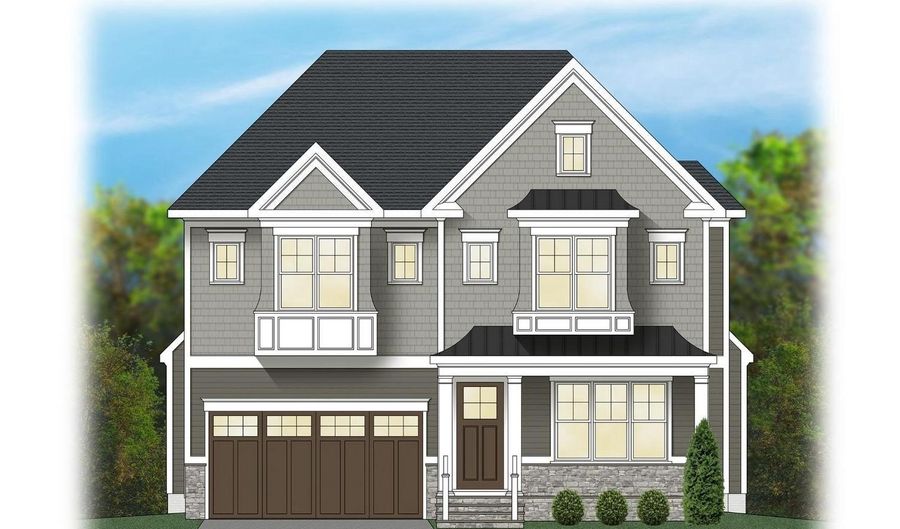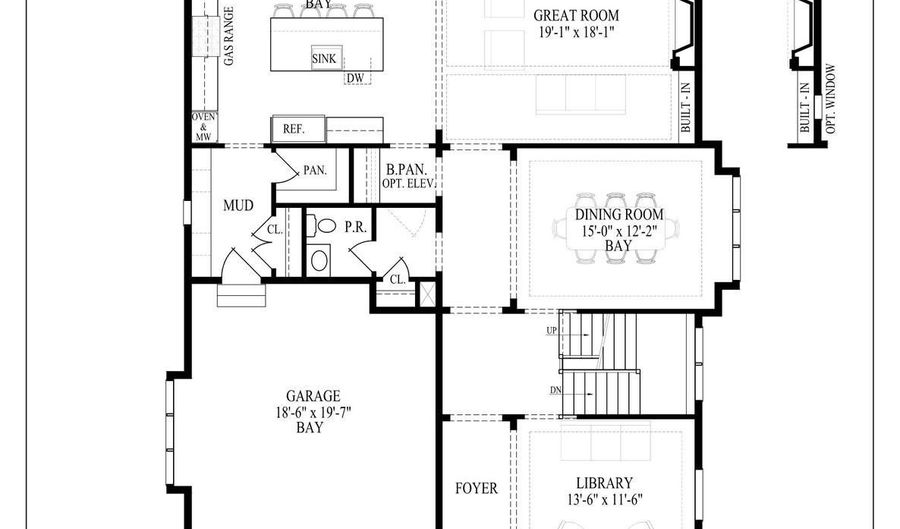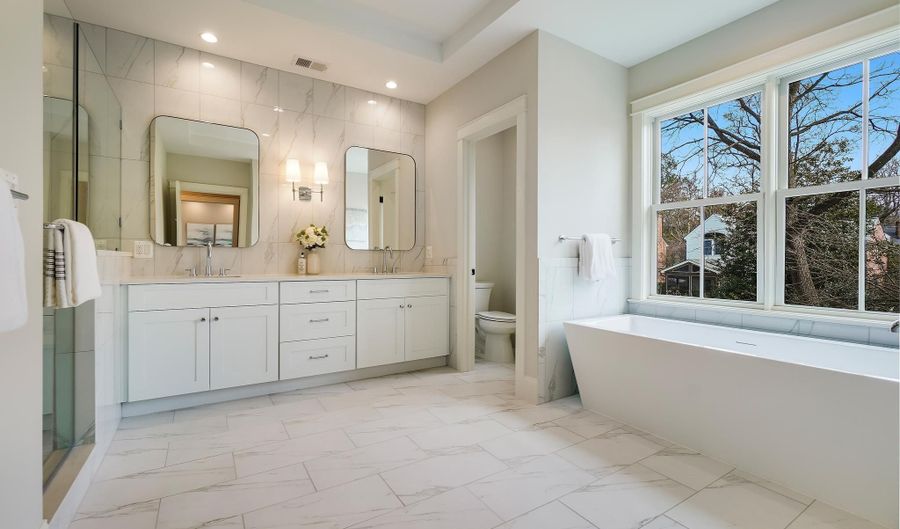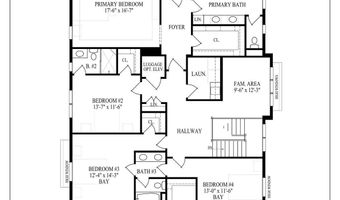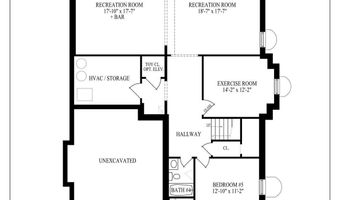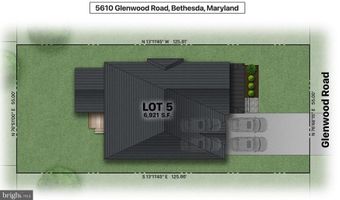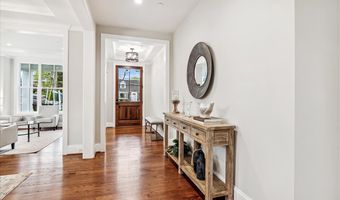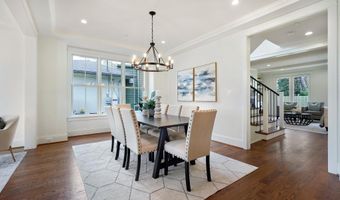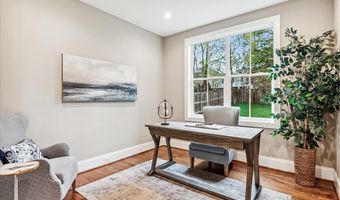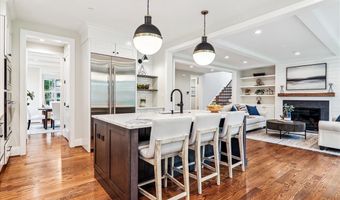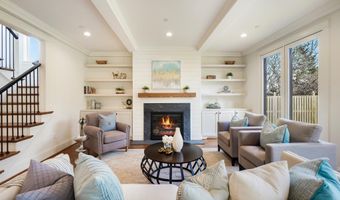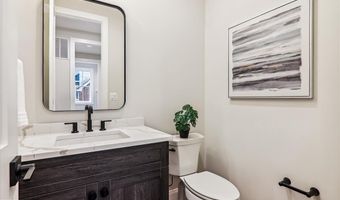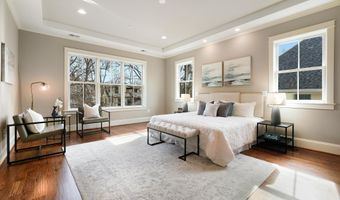5610 GLENWOOD Rd Bethesda, MD 20817
Snapshot
Description
Spectacular colonial built by award winning Douglas Construction Group (Best Green Builder - Bethesda) One of 3 homes available on this street! This home has 3 finished levels, 5 Bedrooms, 4.5 Bathrooms and over 5,000 sq ft! The main level features a formal Dining Room, an elegant Living Room, a sun filled Family Room with a fireplace and built ins, a Gourmet Chef’s Kitchen with breakfast area, a center island, an oversized Pantry, Butler's Pantry, Mud Room with cubbies and a bench and a powder room. On the second level you will find a lovely relaxing primary suite with two walk-in closets and a luxurious spa bath with a soaking tub, a frameless glass enclosed shower and two sinks. Also on the upper level are 3 additional generously sized Bedrooms, 2 more custom Bathrooms, a Family/Homework-Study area and a large laundry room. The lower level includes a 5th bedroom, 4th full bathroom, recreation room with space galore, an exercise room, and extra storage. Inviting porch with a grilling deck overlooking the rear yard! There is also a two car garage and there is a rough in for a potential elevator! Part of the Walt Whitman High School Cluster. The model home at 5605 Glenwood is under construction and available to walk through. January 2026 Delivery.
More Details
Features
History
| Date | Event | Price | $/Sqft | Source |
|---|---|---|---|---|
| Listed For Sale | $2,449,000 | $487 | RLAH @properties |
Taxes
| Year | Annual Amount | Description |
|---|---|---|
| $29,713 |
Nearby Schools
Elementary School Bradley Hills Elementary | 0.4 miles away | KG - 05 | |
Middle School North Bethesda Middle | 0.9 miles away | 06 - 08 | |
Middle School Thomas W. Pyle Middle School | 0.9 miles away | 06 - 08 |
