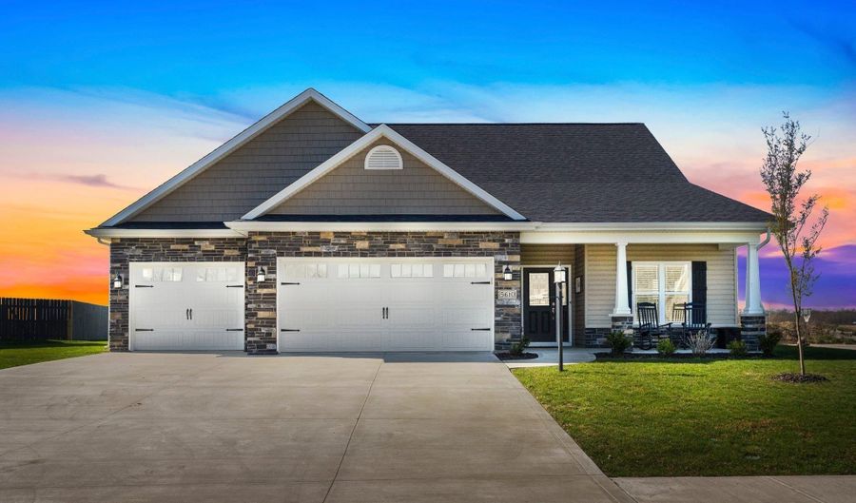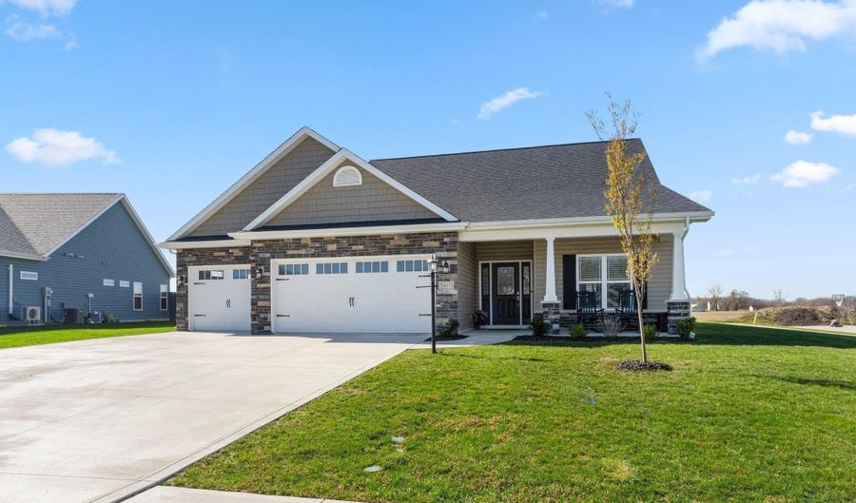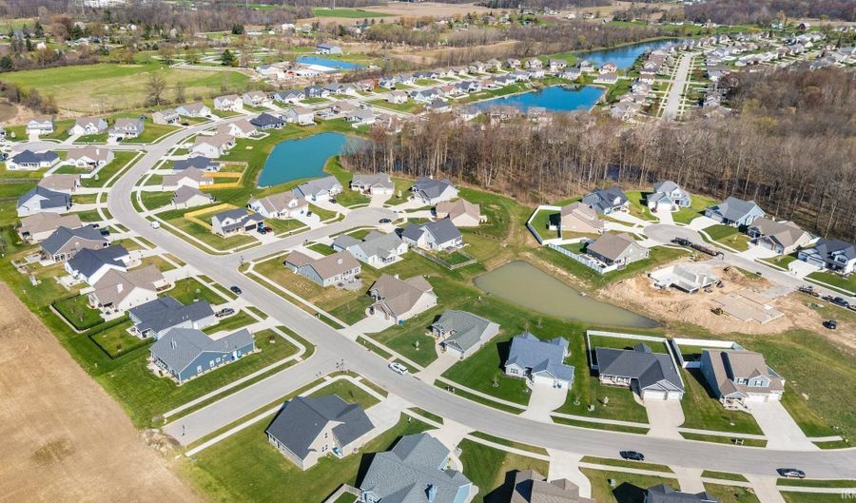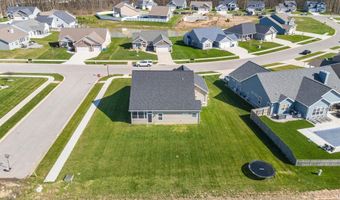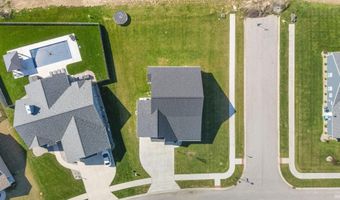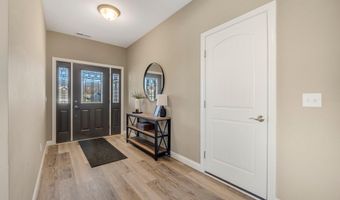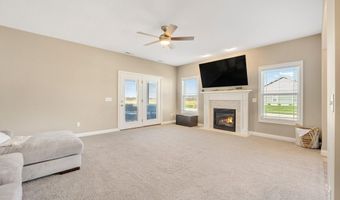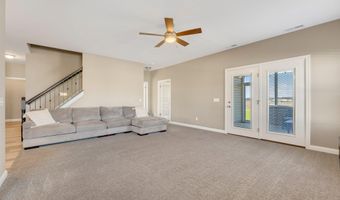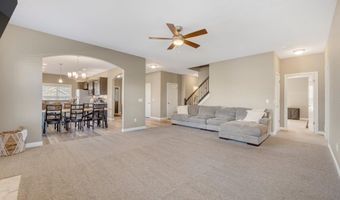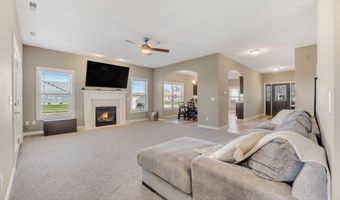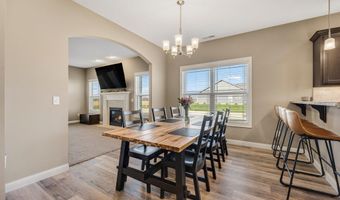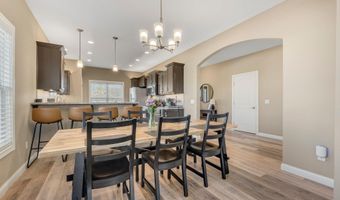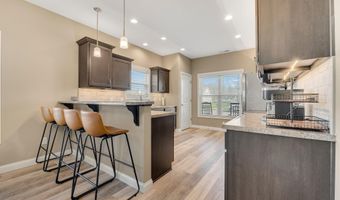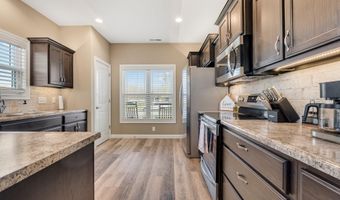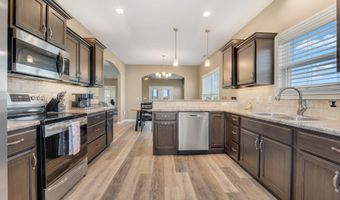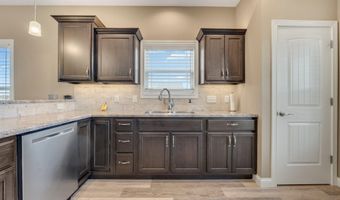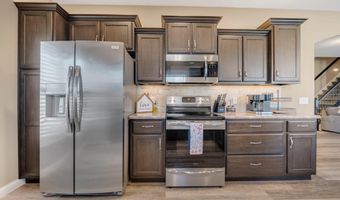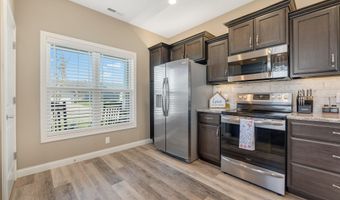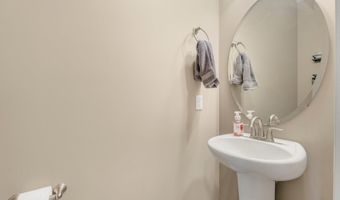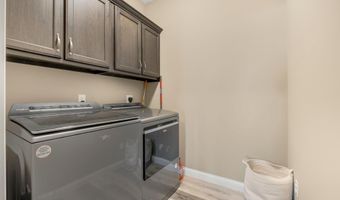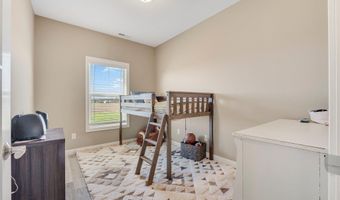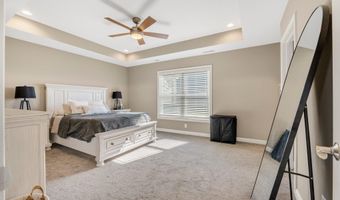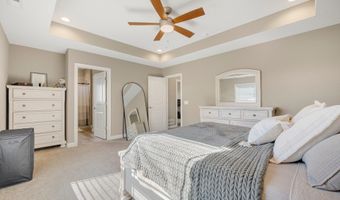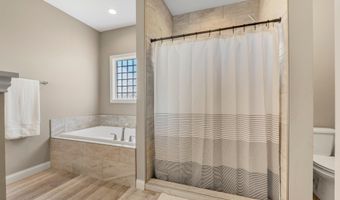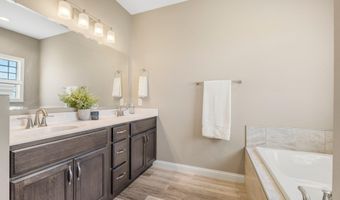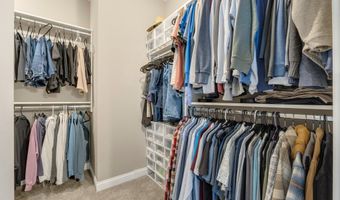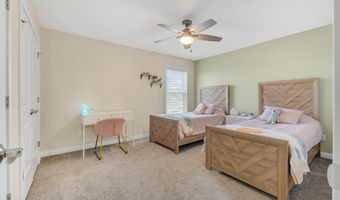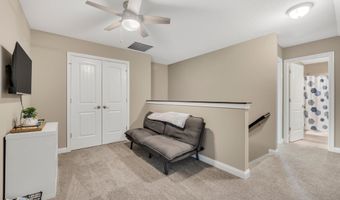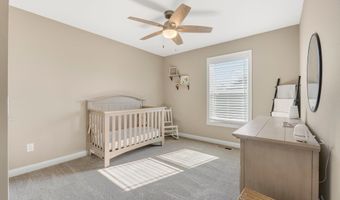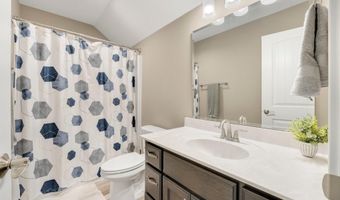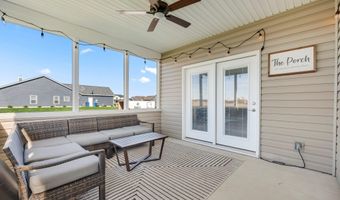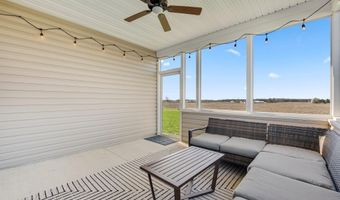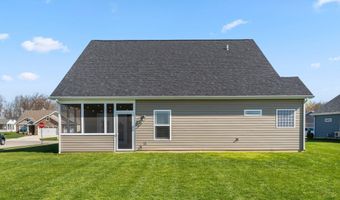* INSTANT EQUITY APPRAISAL IN HAND FOR $410,000!* Welcome to your dream home! A stunning 2022-Majestic built residence where timeless elegance meets modern comfort. Situated on a generous corner lot, this 4 bedroom home offers flexible living space designed to fit your lifestyle, whether you need an additional bedroom, home office, or den. Step through arched entryways into a warm and inviting interior, where thoughtful design and high-end finishes abound. The heart of the home features a cozy gas-logged fireplace, perfect for relaxing evenings or entertaining guests.The main floor boasts a luxurious master suite, providing ultimate privacy and ease of access. Wake up every day to comfort and convenience, with no detail overlooked. The garage features heating and cooling with a mini split system making it perfect for year round comfort! Enjoy the outdoors year-round in the beautifully screened-in back patio — ideal for morning coffee, casual dinners, or simply taking in the peaceful surroundings.Don’t miss your chance to own this exceptional home that blends contemporary craftsmanship with classic charm. Schedule your private tour today and experience the magic for yourself.
