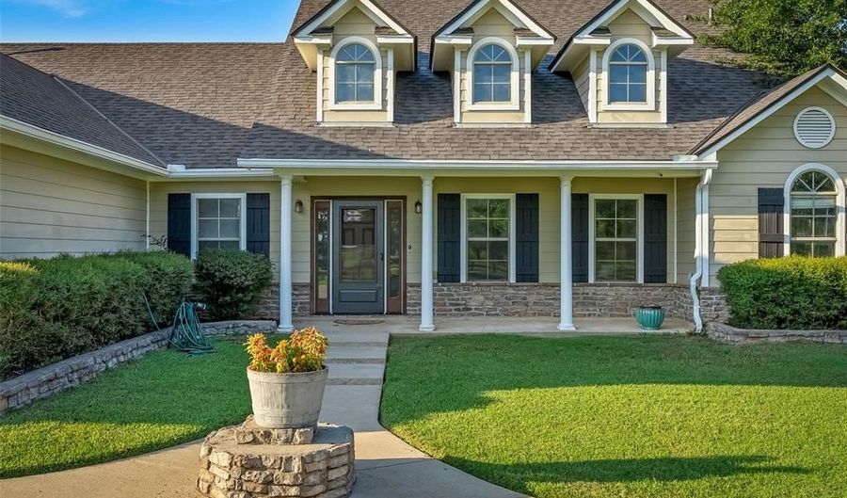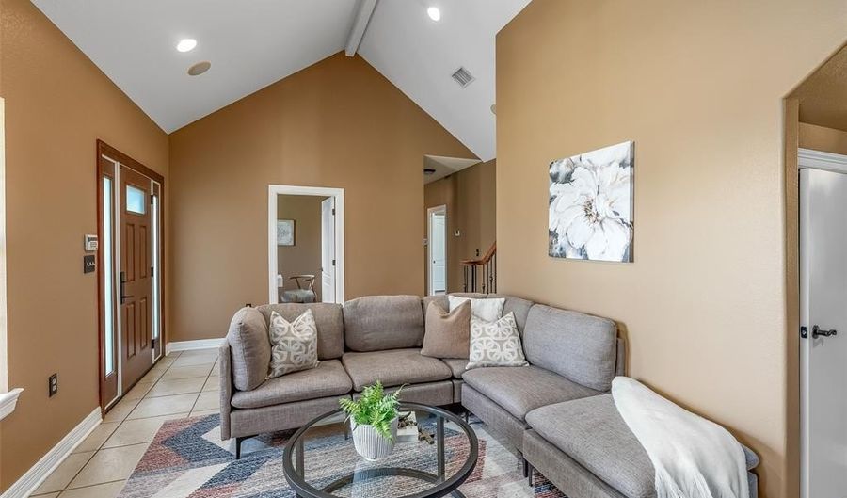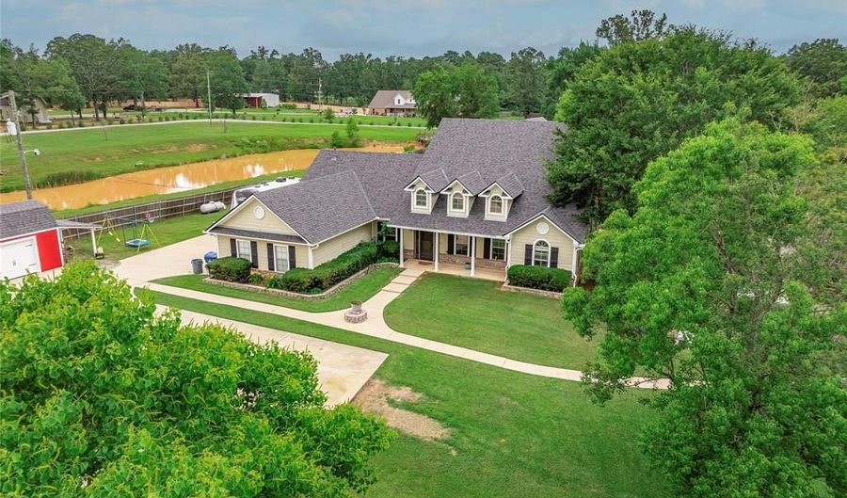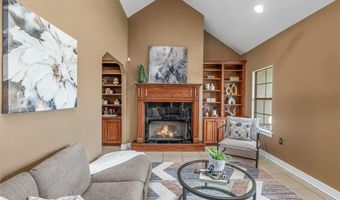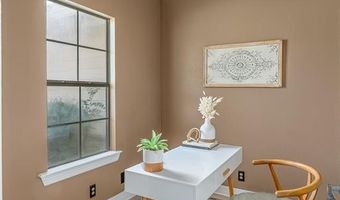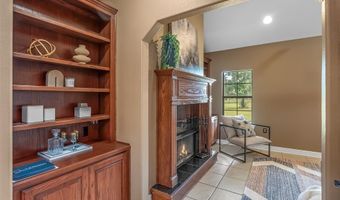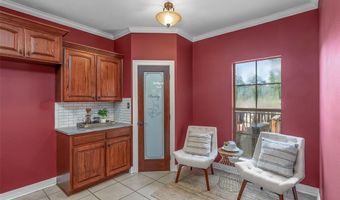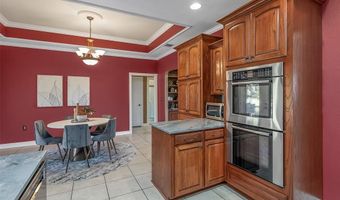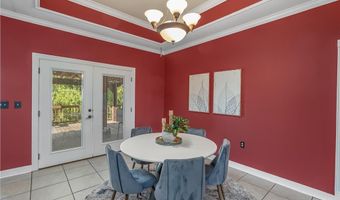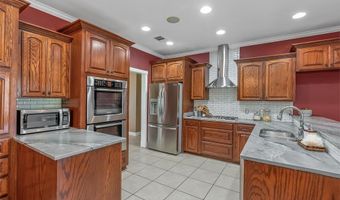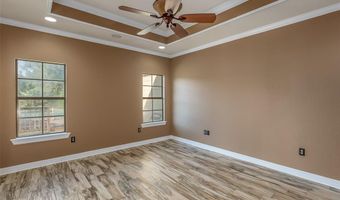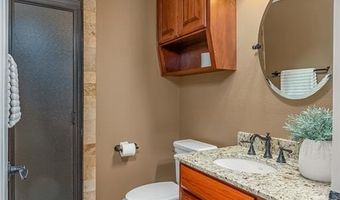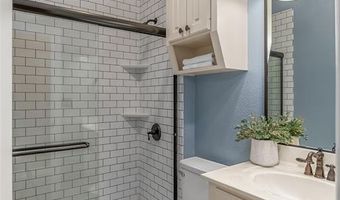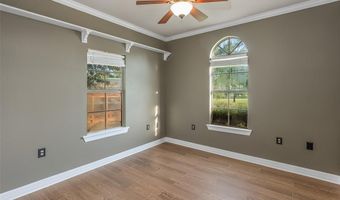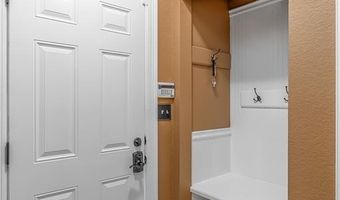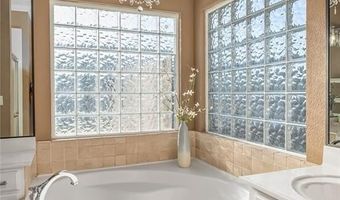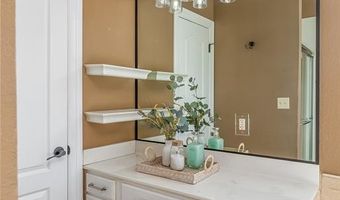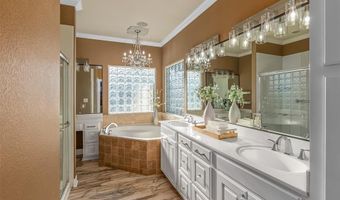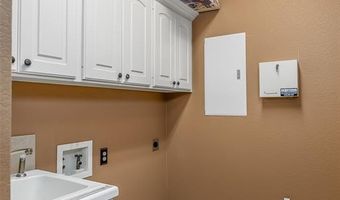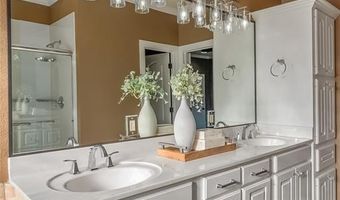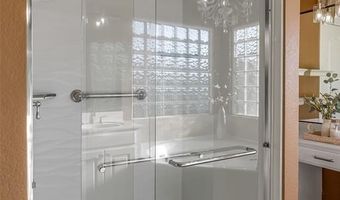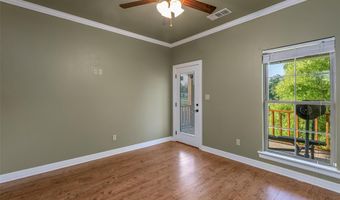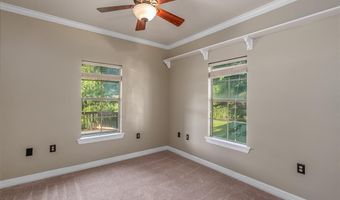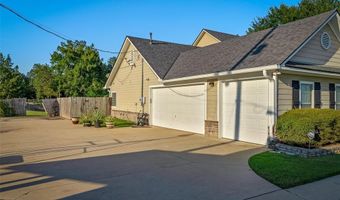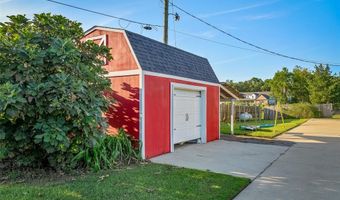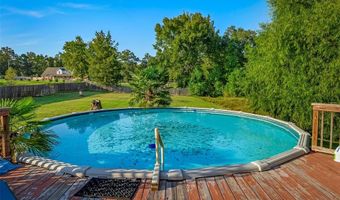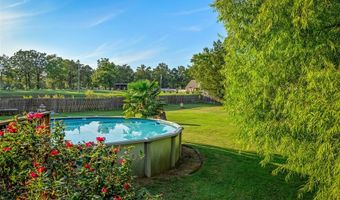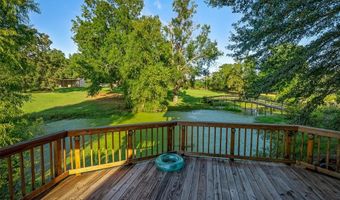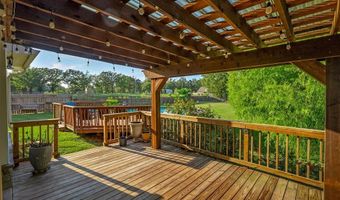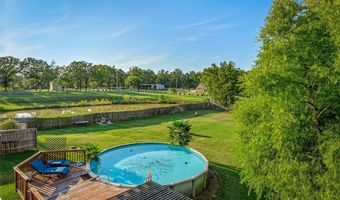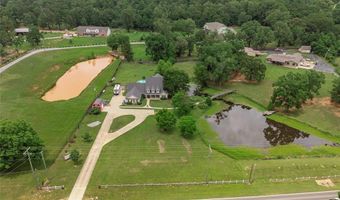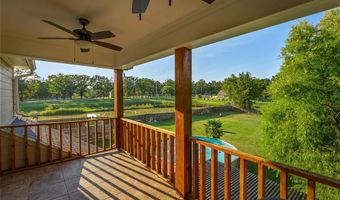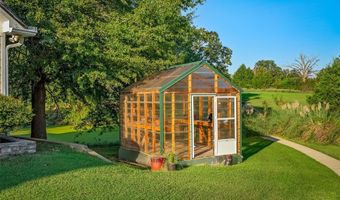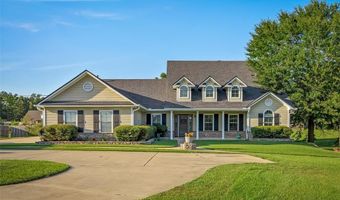561 Linton Rd Benton, LA 71006
Snapshot
Description
NO HOA!!! 5 bedrooms, 3.5 baths plus an office on nearly 2 acres in Benton! This home offers plenty of space for in-laws, adult children, or multiple guests with a flexible layout designed for comfort and privacy. Circular drive , 3-car garage ,one bay converted to extra storage with window unit AC
Spacious primary suite with dual closets, garden tub, walk in shower & vanity area Kitchen with beautiful gray counters opens to dining & patio
Office conveniently located just off the living area, Covered patio & deck overlooking the above-ground pool,
Large laundry off garage primary plus guest half bath
Upstairs 2 bedrooms, full bath with walk-in shower & covered deck views ,perfect for guests or extended family
Extras include greenhouse, pond with bridge, and separate workshop, garden space
No HOA + plenty of privacy!
More Details
Features
History
| Date | Event | Price | $/Sqft | Source |
|---|---|---|---|---|
| Price Changed | $469,800 -0.02% | $180 | Pinnacle Realty Advisors | |
| Price Changed | $469,900 -0.44% | $180 | Pinnacle Realty Advisors | |
| Price Changed | $472,000 -5.58% | $181 | Pinnacle Realty Advisors | |
| Listed For Sale | $499,900 | $192 | Pinnacle Realty Advisors |
Nearby Schools
High School Benton High School | 3.1 miles away | 09 - 12 | |
Middle School Benton Middle School | 3.2 miles away | 06 - 08 | |
Elementary School Benton Elementary School | 3.9 miles away | KG - 05 |
