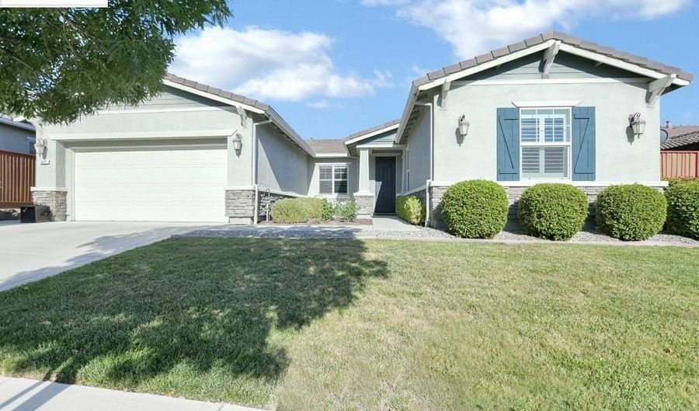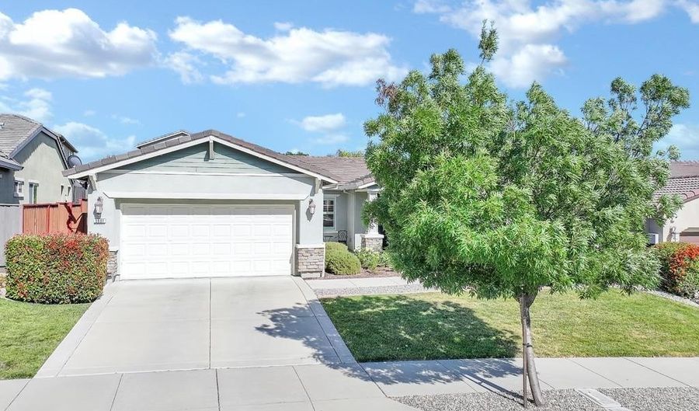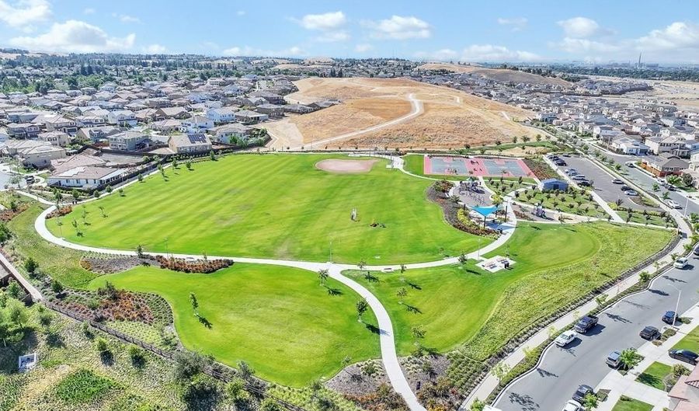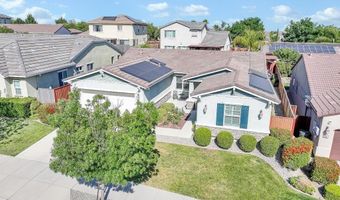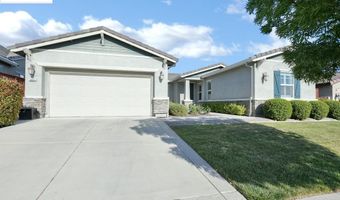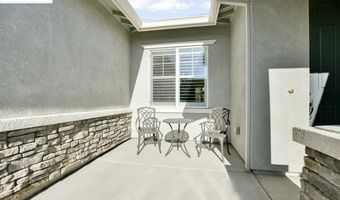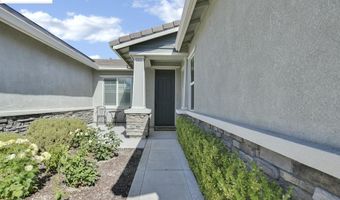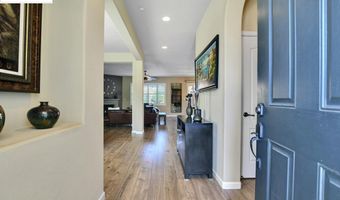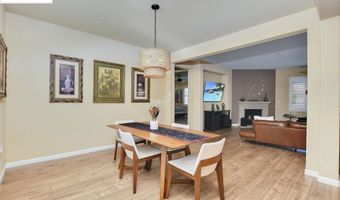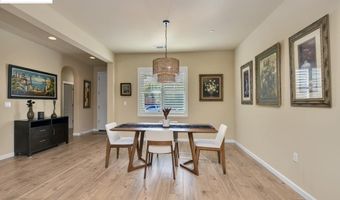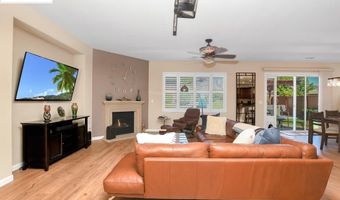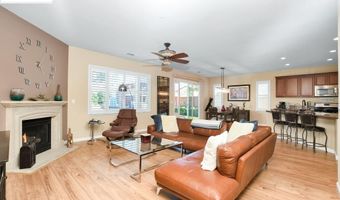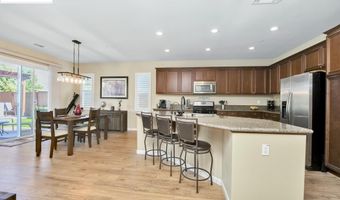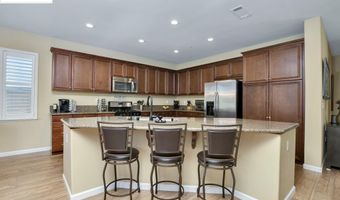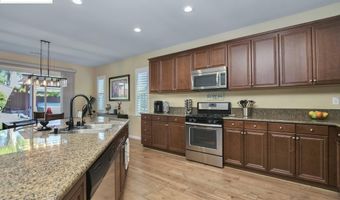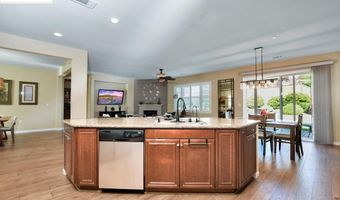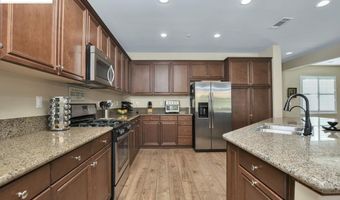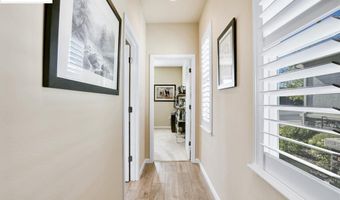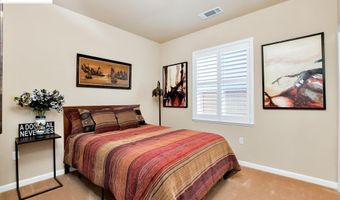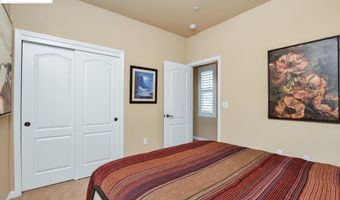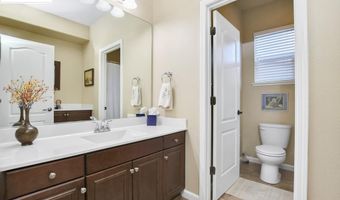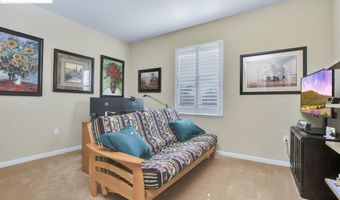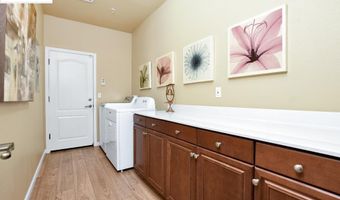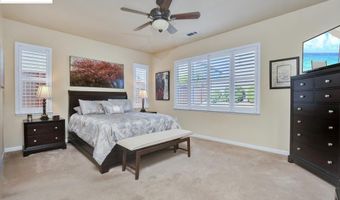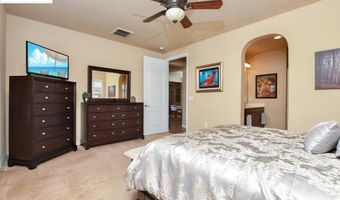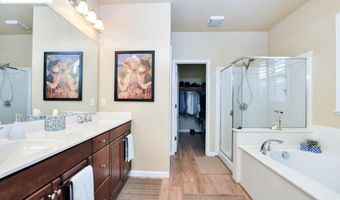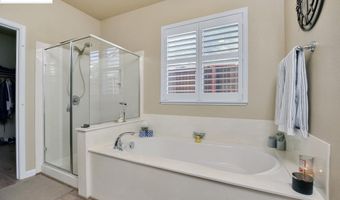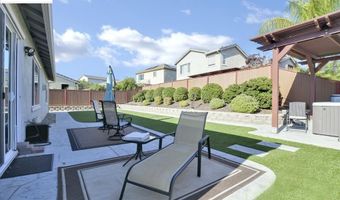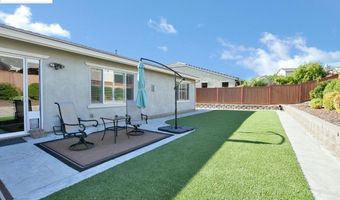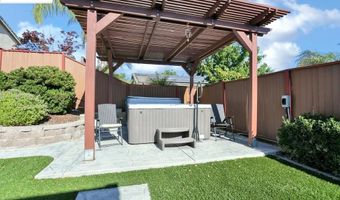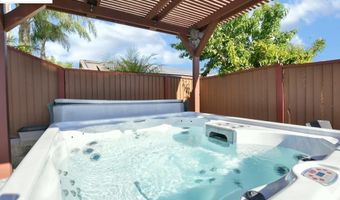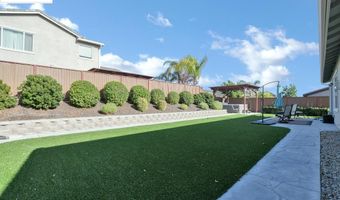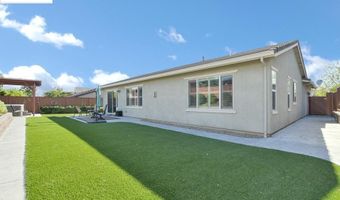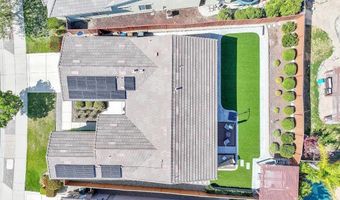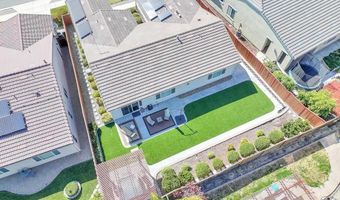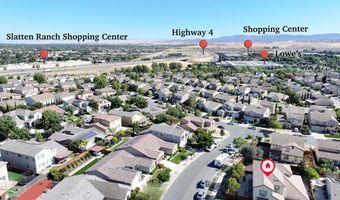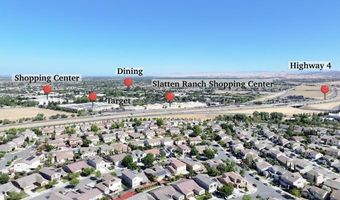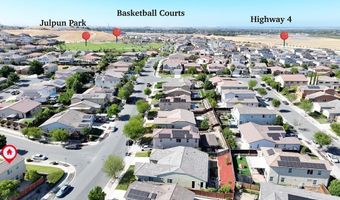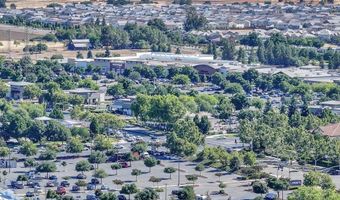5607 Ventry Way Antioch, CA 94531
Price
$689,000
Listed On
Type
For Sale
Status
Pending
3 Beds
2 Bath
2019 sqft
Asking $689,000
Snapshot
Type
For Sale
Category
Purchase
Property Type
Residential
Property Subtype
Single Family Residence
MLS Number
41101434
Parcel Number
Property Sqft
2,019 sqft
Lot Size
0.16 acres
Year Built
2012
Year Updated
Bedrooms
3
Bathrooms
2
Full Bathrooms
2
3/4 Bathrooms
0
Half Bathrooms
0
Quarter Bathrooms
0
Lot Size (in sqft)
6,969.6
Price Low
-
Room Count
7
Building Unit Count
-
Condo Floor Number
-
Number of Buildings
-
Number of Floors
0
Parking Spaces
0
Location Directions
Lone Tree - Canada Valley - McFarlan Ranch - Ventr
Subdivision Name
ANTIOCH
Franchise Affiliation
Keller Williams Realty
Special Listing Conditions
Auction
Bankruptcy Property
HUD Owned
In Foreclosure
Notice Of Default
Probate Listing
Real Estate Owned
Short Sale
Third Party Approval
Description
Get ready to fall in love with this charming move-in ready, single-story home, zoned for the Brentwood School District! Bright and welcoming, it’s the perfect place to kick back and enjoy life. Fantastic open layout, 3 bedrooms, 2 baths and just over 2000 sq feet with OWNED solar! Step into the backyard and you’ll find your own private getaway—an outdoor spa for soaking under the stars and soft, green artificial grass that stays picture-perfect all year long (no mower required!). This home is conveniently located close to Hwy 4 access, parks, schools and shopping!
More Details
MLS Name
bridgeMLS
Source
ListHub
MLS Number
41101434
URL
MLS ID
BMLSCA
Virtual Tour
PARTICIPANT
Name
Nicole Hunt
Primary Phone
(916) 708-0301
Key
3YD-BMLSCA-R02035367
Email
nicole.hunt@kw.com
BROKER
Name
OHD, Inc.
Phone
(916) 708-0301
OFFICE
Name
Keller Williams
Phone
(925) 634-0033
Copyright © 2025 bridgeMLS. All rights reserved. All information provided by the listing agent/broker is deemed reliable but is not guaranteed and should be independently verified.
Features
Basement
Dock
Elevator
Fireplace
Greenhouse
Hot Tub Spa
New Construction
Pool
Sauna
Sports Court
Waterfront
Appliances
Dishwasher
Microwave
Range
Range - Gas
Refrigerator
Washer
Water - Softener
Architectural Style
Other
Construction Materials
Stucco
Cooling
Central Air
Exterior
Back Yard
Front Yard
Back Yard
Front Yard
Low Maintenance
Flooring
Carpet
Vinyl
Heating
Central
Fireplace(s)
Interior
Dining Area
Family Room
Breakfast Bar
Counter - Solid Surface
Rooms
Bathroom 1
Bathroom 2
Bedroom 1
Bedroom 2
Bedroom 3
History
| Date | Event | Price | $/Sqft | Source |
|---|---|---|---|---|
| Price Changed | $689,000 -1.43% | $341 | Keller Williams | |
| Listed For Sale | $699,000 | $346 | Keller Williams |
Nearby Schools
Elementary School Carmen Dragon Elementary | 0.5 miles away | KG - 05 | |
Other R. A. A. M. P. Charter Academy | 1.3 miles away | 00 - 00 | |
Middle School Black Diamond Middle | 1.3 miles away | 06 - 08 |
Get more info on 5607 Ventry Way, Antioch, CA 94531
By pressing request info, you agree that Residential and real estate professionals may contact you via phone/text about your inquiry, which may involve the use of automated means.
By pressing request info, you agree that Residential and real estate professionals may contact you via phone/text about your inquiry, which may involve the use of automated means.
