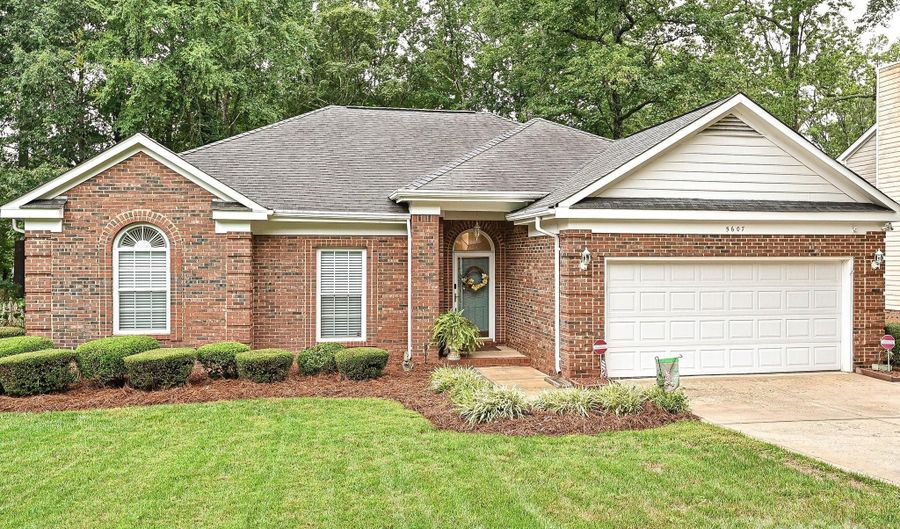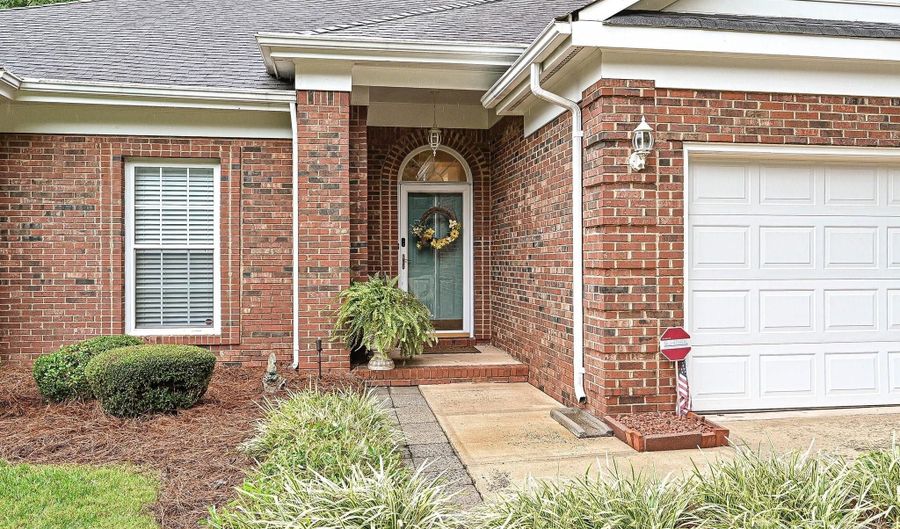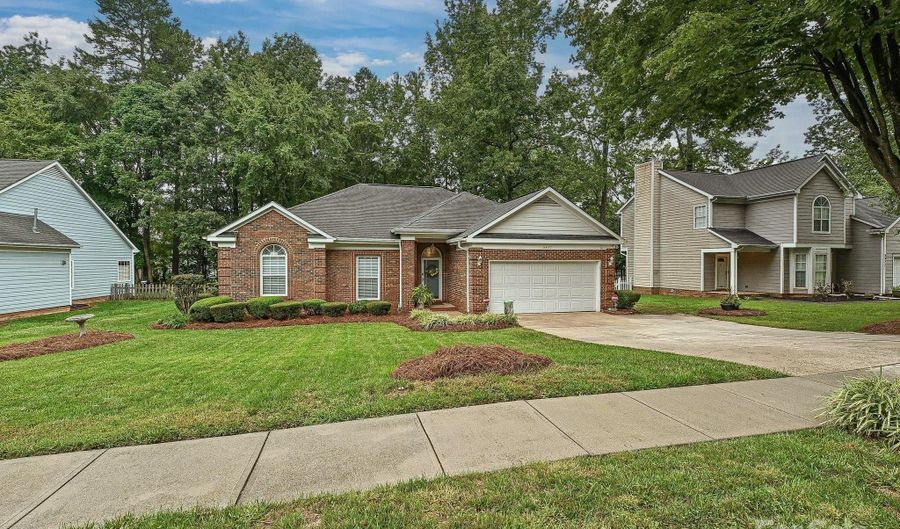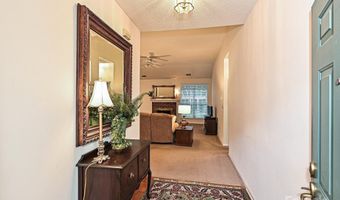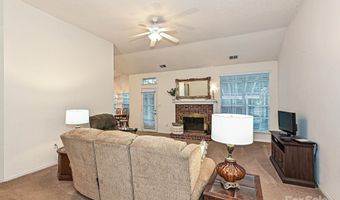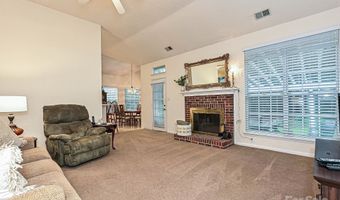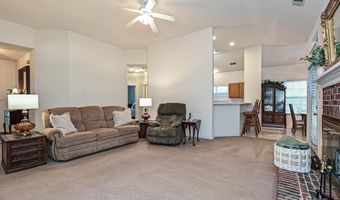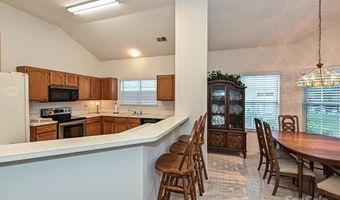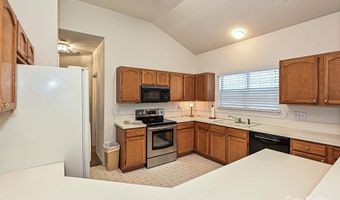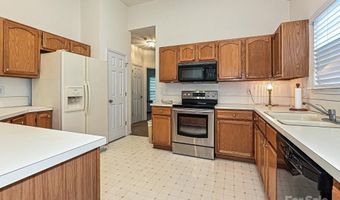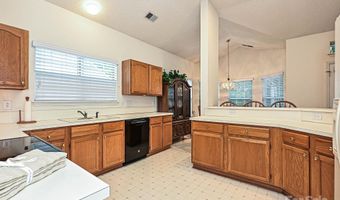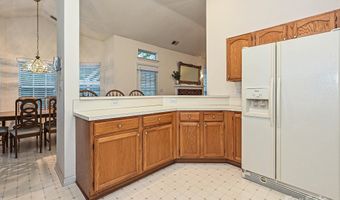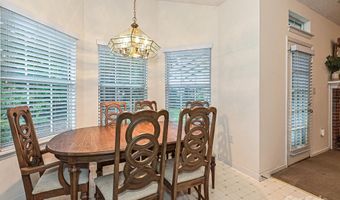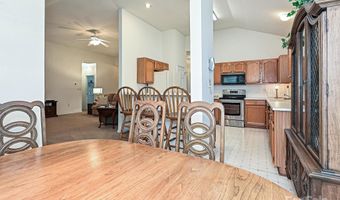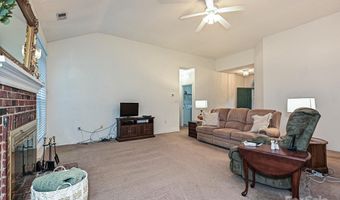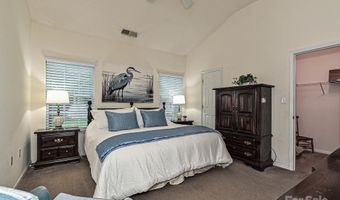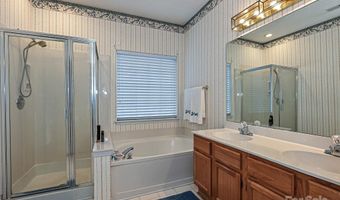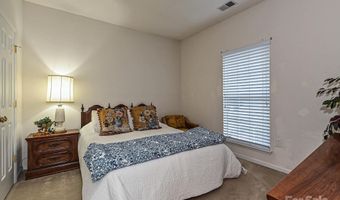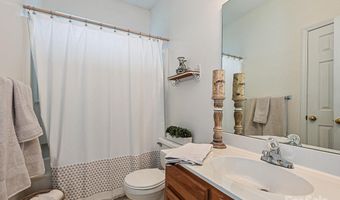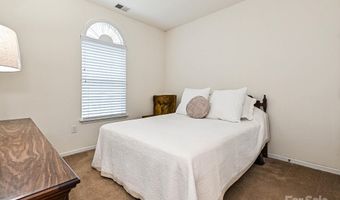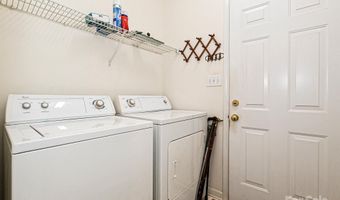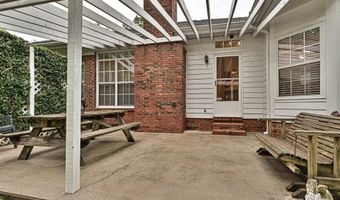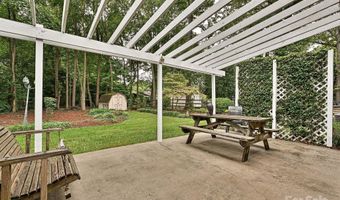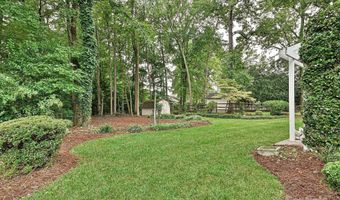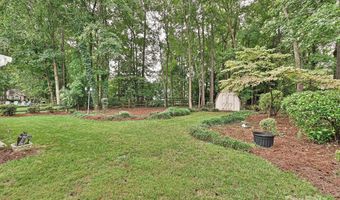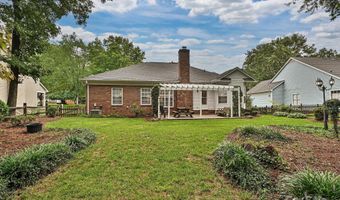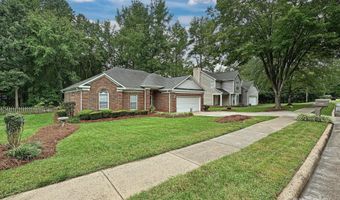5607 Oak Dr Charlotte, NC 28216
Snapshot
Description
Stunning All-Brick Ranch with Beautiful Landscaping and Modern Comforts Welcome to this meticulously maintained all-brick ranch, nestled in a beautifully landscaped setting complete with an irrigation system and a private, fenced backyard. Step inside to a spacious great room featuring vaulted ceilings and a charming brick fireplace perfect for cozy evenings. The open floor plan flows seamlessly into a dining area and a kitchen w/ a breakfast bar, ideal for entertaining or casual family meals. The entry hall boasts elegant wood flooring for warmth. The generous primary suite, includes a garden tub, separate shower, dual vanity. Custom blinds throughout the home offer both style and privacy. Enjoy outdoor living under the pergola-covered patio, surrounded by lush greenery and a serene atmosphere. Outdoor lighting & Gutter Guards. All furniture and appliances convey, making this home truly move-in ready.
More Details
Features
History
| Date | Event | Price | $/Sqft | Source |
|---|---|---|---|---|
| Listed For Sale | $415,000 | $260 | Century 21 Murphy & Rudolph |
Taxes
| Year | Annual Amount | Description |
|---|---|---|
| $0 | L2 B3 M23-630 |
Nearby Schools
Elementary School Hornets Nest Elementary | 2.3 miles away | KG - 05 | |
Elementary School Mountain Island Elementary | 2.3 miles away | KG - 05 | |
Elementary School Allenbrook Elementary | 2.8 miles away | KG - 05 |
