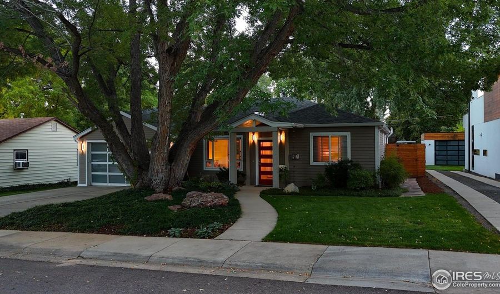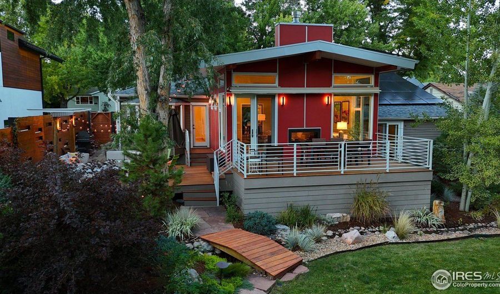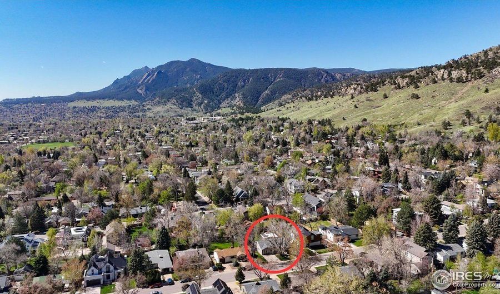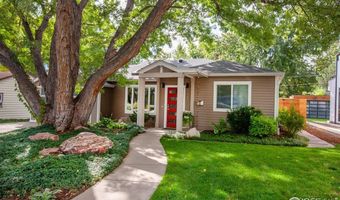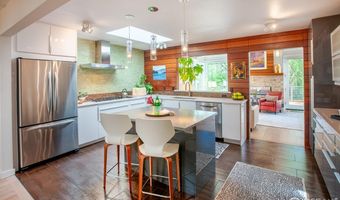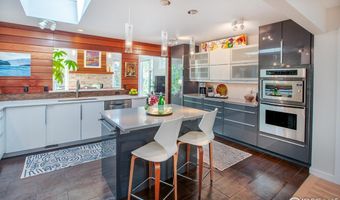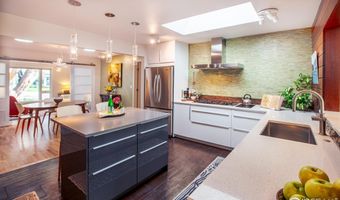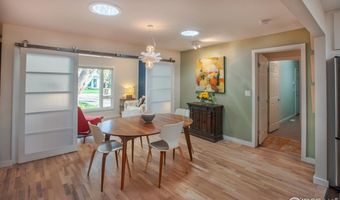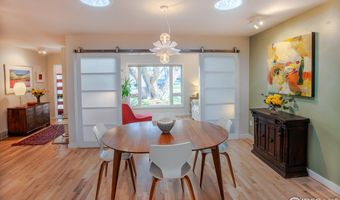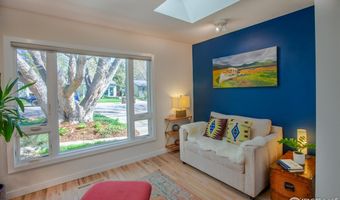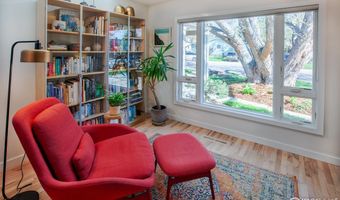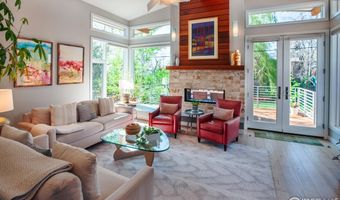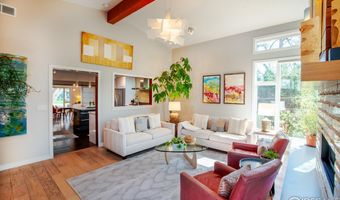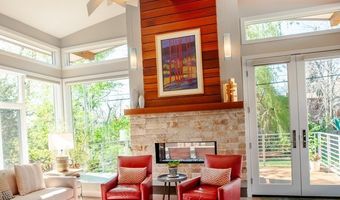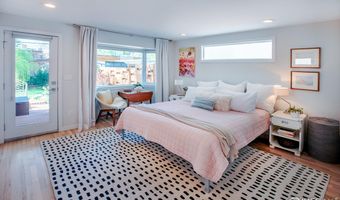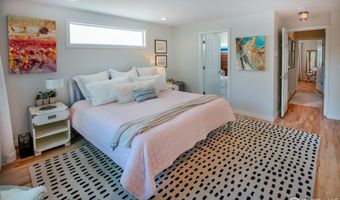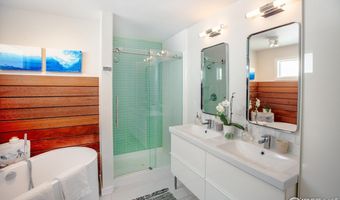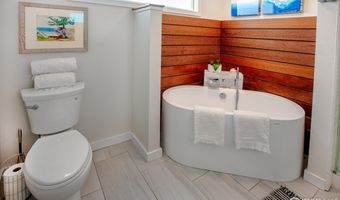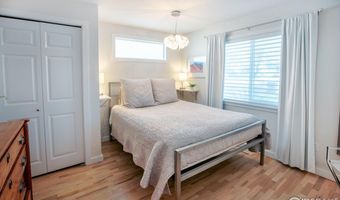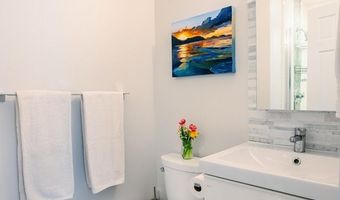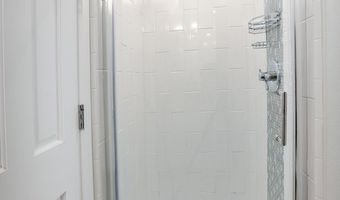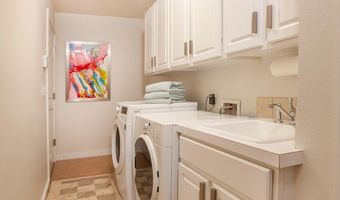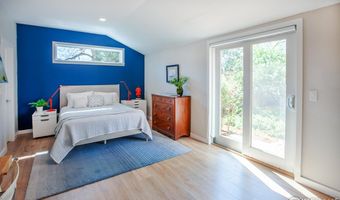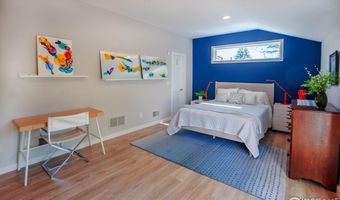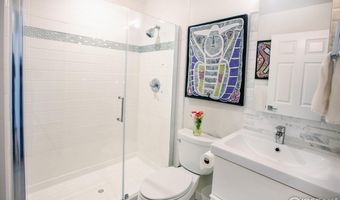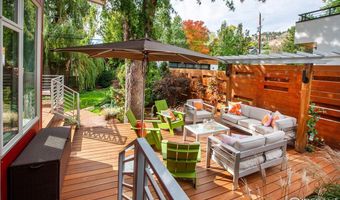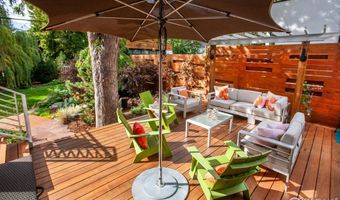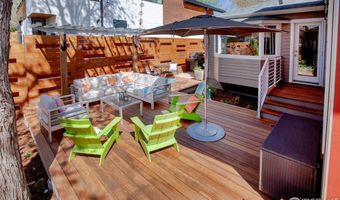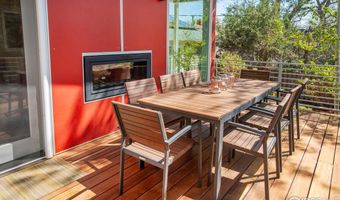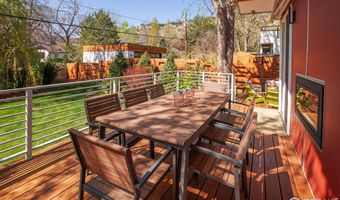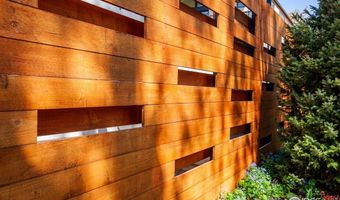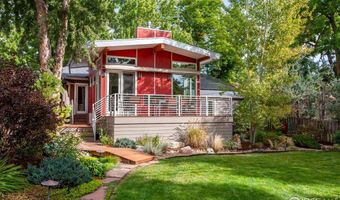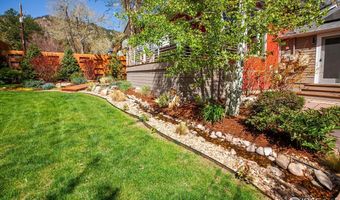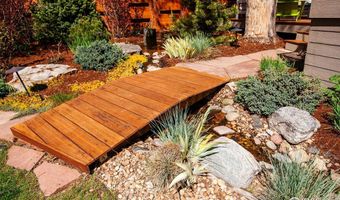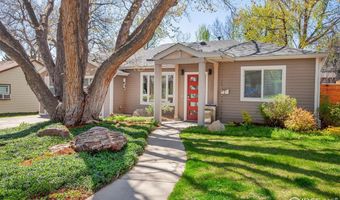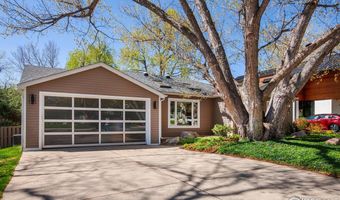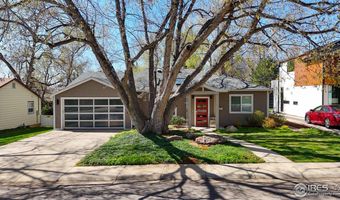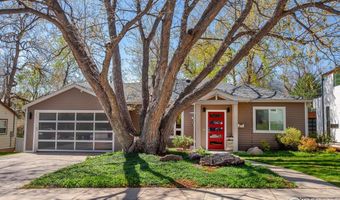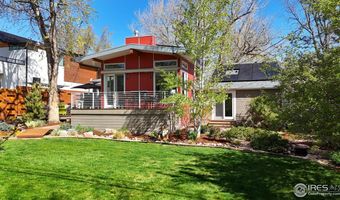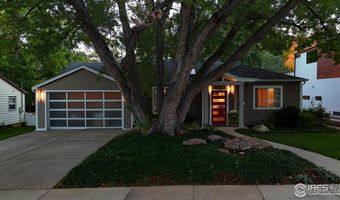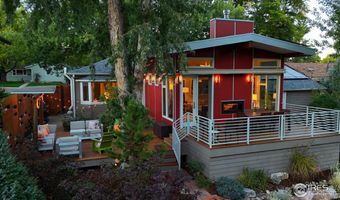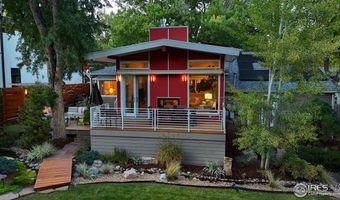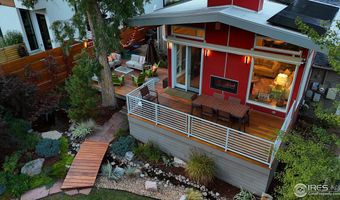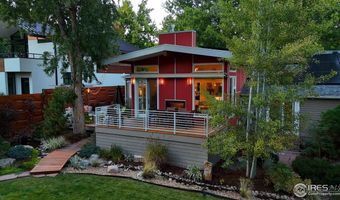560 Iris Ave Boulder, CO 80304
Snapshot
Description
BACK ON THE MARKET! This stylishly renewed and expanded Newlands Ranch has charm at every turn. Remodeled by designer owner with many creative touches making for a warm, elevated feel. Graceful, private entry leads to open living area with skylights and windows out to the gorgeous exterior surroundings. Form and function are on display in the chef's kitchen with 5 burner gas range, Schott Ceran inductive burners, Elkay single bay sink, quartz counters, pantry + abundant cabinet storage, exotic Batu wood accent wall & gorgeous decorative tile, all making cooking a joy. Vaulted living room addition brings the outdoors in with with floor to ceiling windows on 3 sides and is anchored by a gorgeous fireplace with decorative tile and Batu accents. Updated primary bedroom with views of the outdoor gathering areas and gardens, his and hers storage wall, and fully renovated 5 piece bath with freestanding tub & Batu paneling accents. Peaceful morning room with barn-style doors looks out to the monumental Maple tree towering over the front yard attracting a community of local bird life. Each bedroom has it's own remodeled bathroom. Inspired designer lighting in every room. Step out the glass living room door to a backyard oasis. Stunning Batu deck system includes a dining area with fireplace and connected lounging deck that looks out to a gloriously landscaped yard with a garden fountain flowing into a babbling stream and pool - all of which recirculates to create a calming murmur of moving water. Walk across the bridge to the inviting grassy yard lushly landscaped with all the colors of each season. Artfully designed cedar fence creates privacy and accentuates the natural foothills view. New roof with solar panels. There is no wasted space in this house. Every inch has been touched with artistic quality & bonus: it is all on one level! Just 3 blocks from access to trails of Mt. Sanitas & minutes to Ideal Market, Beleza Coffee, Santo, N. Bldr Rec Center & North Boulder Park.
More Details
Features
History
| Date | Event | Price | $/Sqft | Source |
|---|---|---|---|---|
| Listed For Sale | $2,250,000 | $1,104 | RE/MAX of Boulder, Inc |
Taxes
| Year | Annual Amount | Description |
|---|---|---|
| $12,574 |
Nearby Schools
Elementary School Foothill Elementary School | 0.3 miles away | KG - 05 | |
Middle School Casey Middle School | 1 miles away | 06 - 08 | |
Elementary School Columbine Elementary School | 1.1 miles away | PK - 05 |
