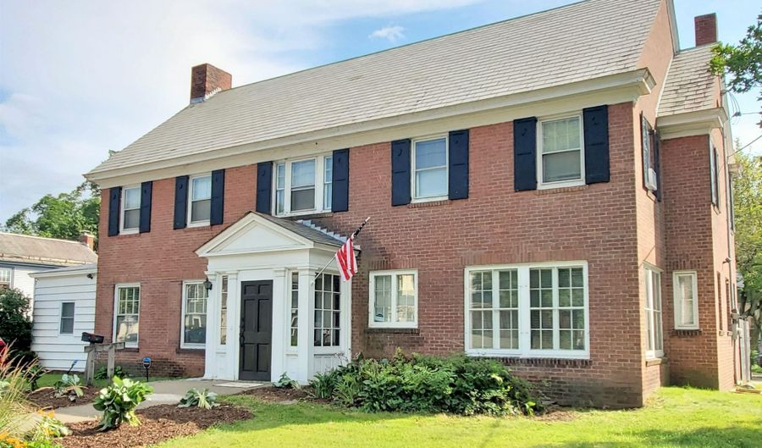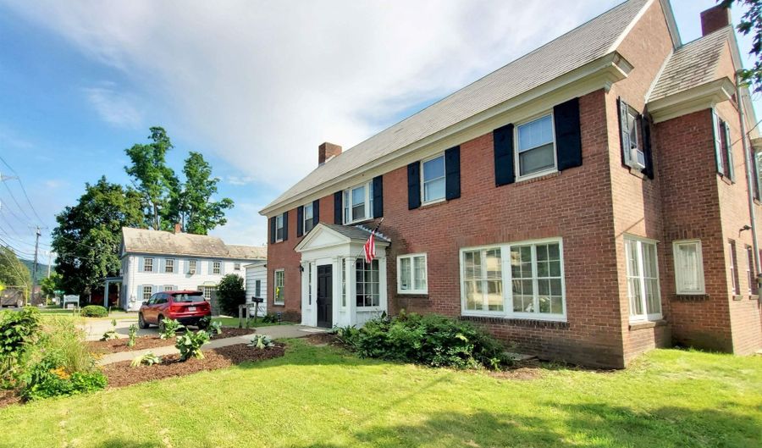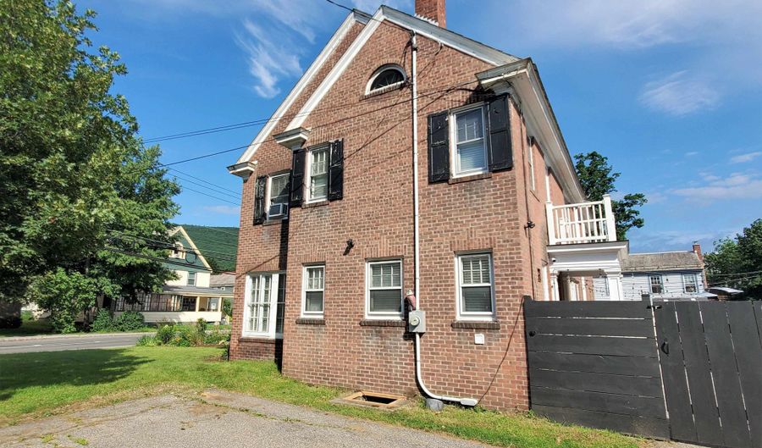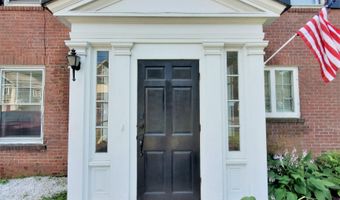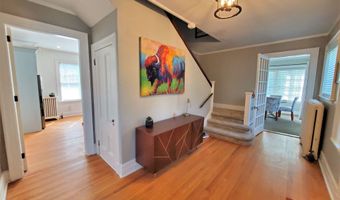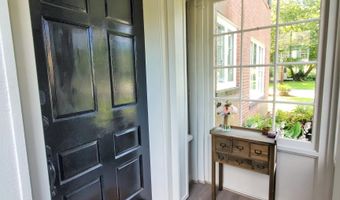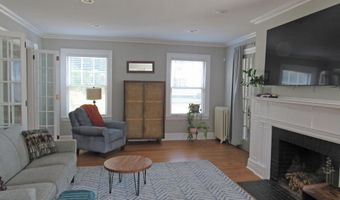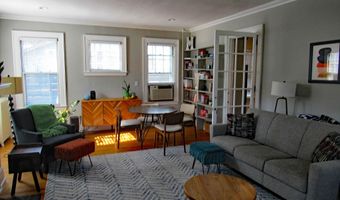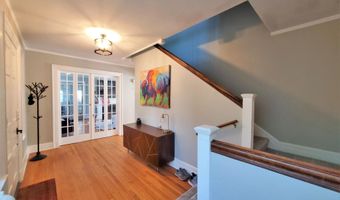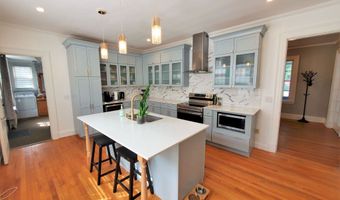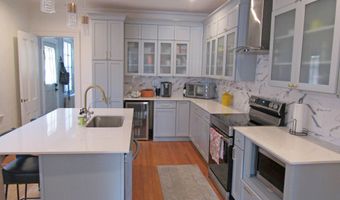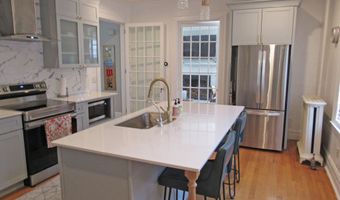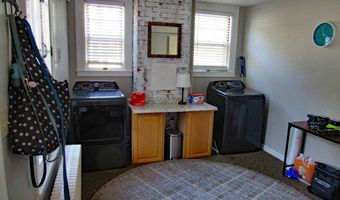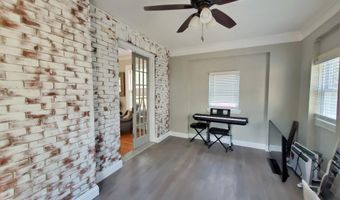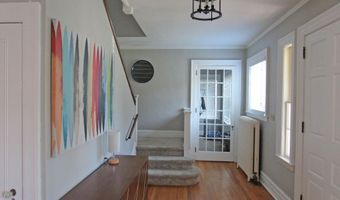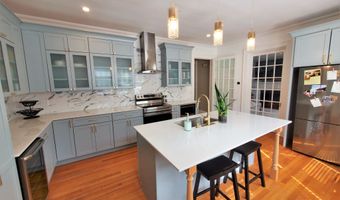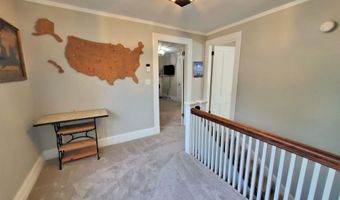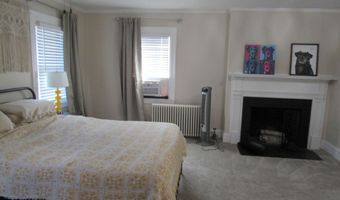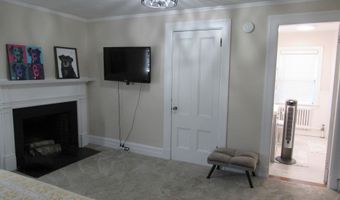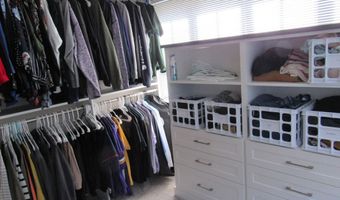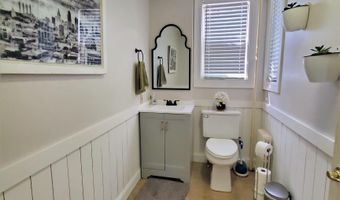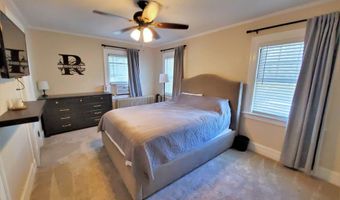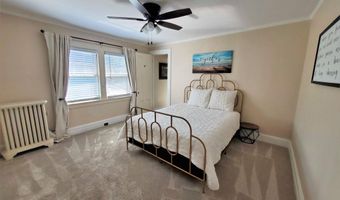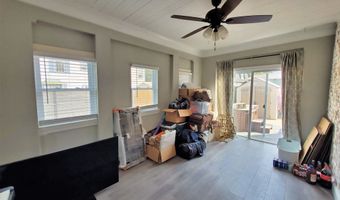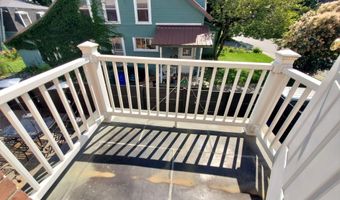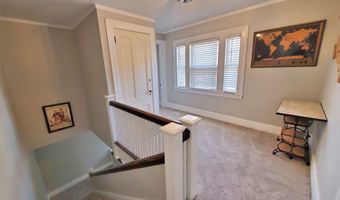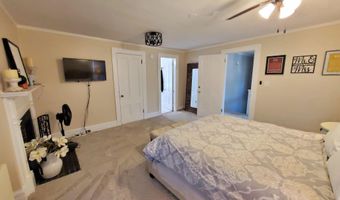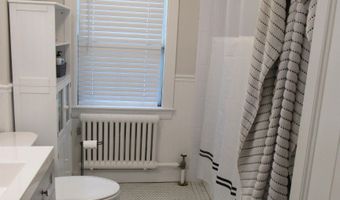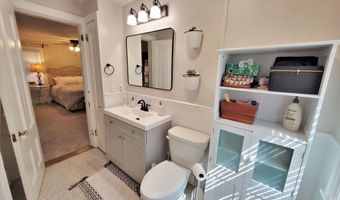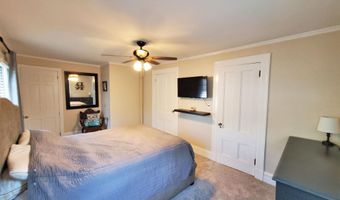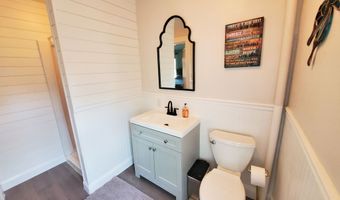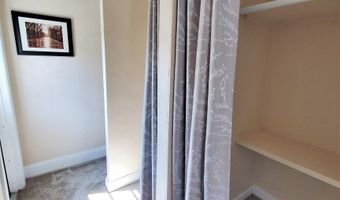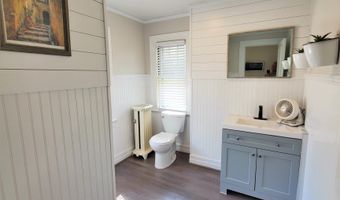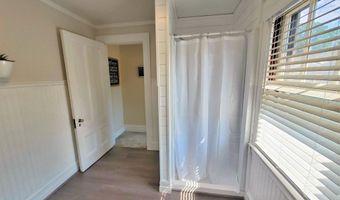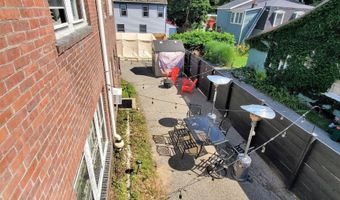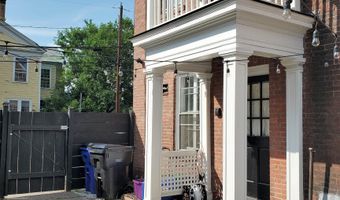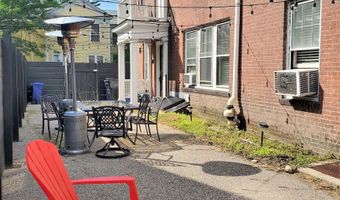56 Linden St Brattleboro, VT 05301
Snapshot
Description
Majestic, in-town, brick colonial. Tastefully renovated - ALL (3) BR’s, offering en-suite BA’s. Elegant 18’x13’ kitchen w/island, S.S. appliances, & tons of cabinetry w/etched glass faces. Primary level w/9-ft ceilings. Nicely landscaped yard w/ priv. fenced-in terrace & parking areas. Enter via enclosed porch, into spacious foyer, where access flows gracefully to every corner of the home. Beautiful hardwood flooring in foyer, kitchen & expansive LR. LR offers fireplace w/ period mantle, paneling surround & side cabinets. Large windows, attractive 6/1 sash (mostly), providing natural light throughout. 1st FL laundry off rear entrance – perfect for every day, owner access & convenience. ½ BA, DR & sunroom/office (w/ slider to south deck) round out 1st FL. 2nd FL accessed by gentle, ½-turn staircase opening onto a generous 9’x7’ landing area; perfect for small reading nook or child’s play area. Each of the three spacious BR’s offers an en-suite BA & closet spaces. The primary BR has a full BA & huge walk-in closet/dressing room. The other two BR’s each offer comfortable ¾-BA’s. One of these two BR’s offers a balcony facing west. Full basement offering plenty of ceiling height for use with hobbies or fitness. Convenient, in-town location w/ easy access to downtown – library, banks, shopping, co-op and Amtrak. Close to hospital, golf, trails & I-91. Fantastic get-away property or family residence.
More Details
Features
History
| Date | Event | Price | $/Sqft | Source |
|---|---|---|---|---|
| Listed For Sale | $495,000 | $172 | Berkley & Veller Greenwood Country |
Taxes
| Year | Annual Amount | Description |
|---|---|---|
| 2024 | $10,769 |
Nearby Schools
Elementary School Green Street School | 0.3 miles away | KG - 06 | |
Elementary School Canal St - Oak Grove Schools | 1.1 miles away | KG - 06 | |
High School Brattleboro Sr. Uhsd #6 | 1.3 miles away | 09 - 12 |
