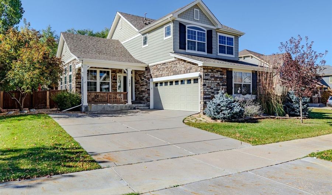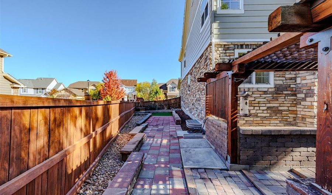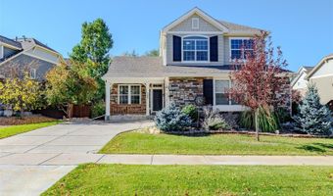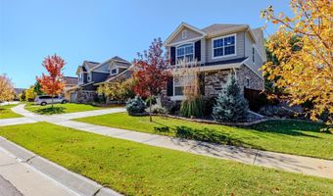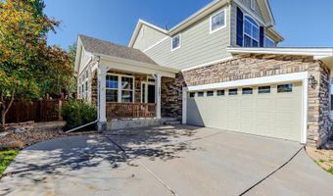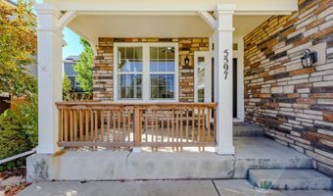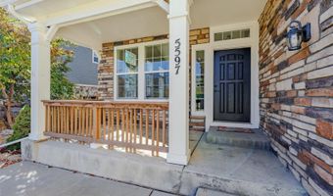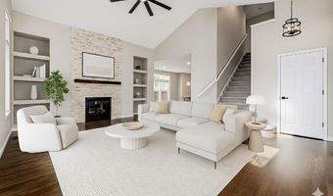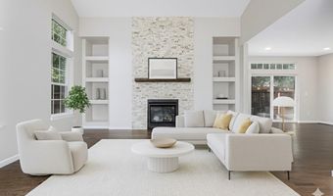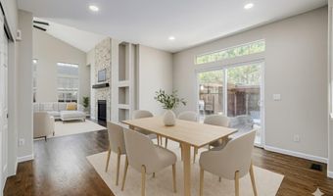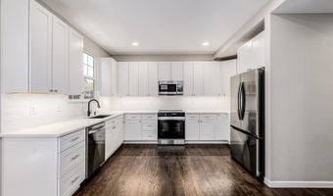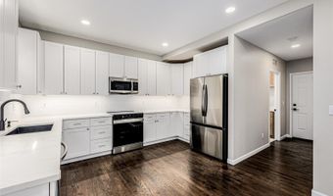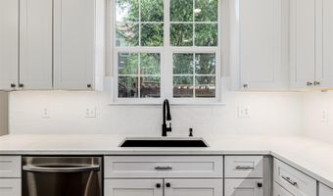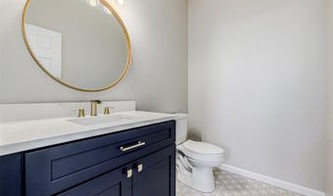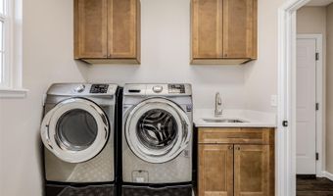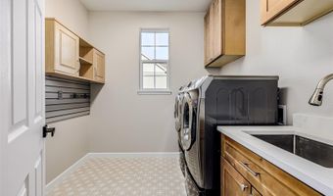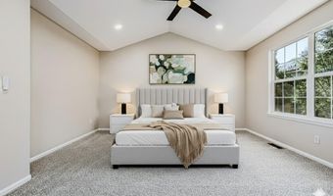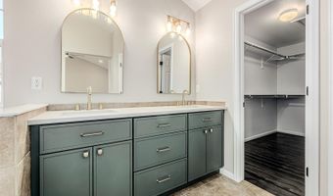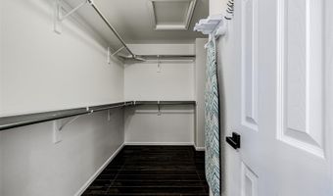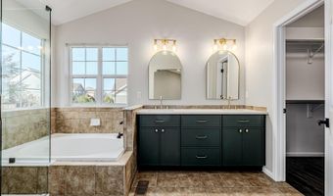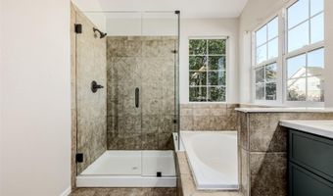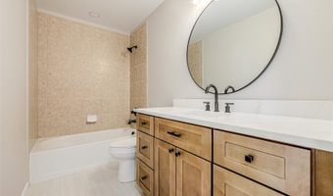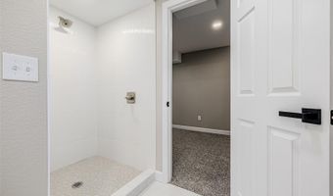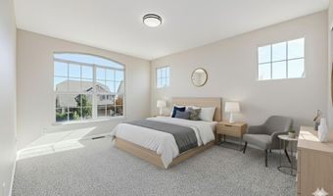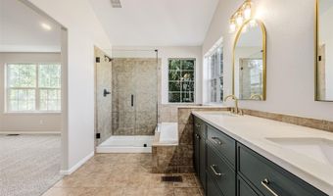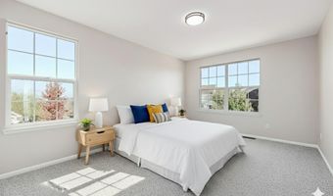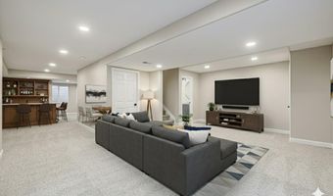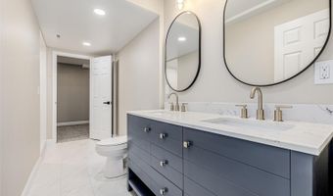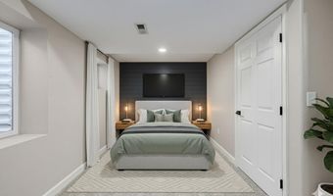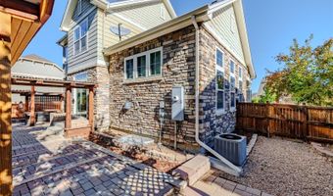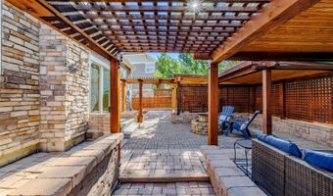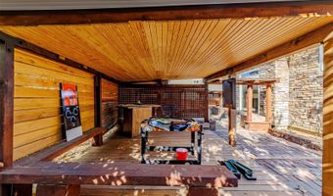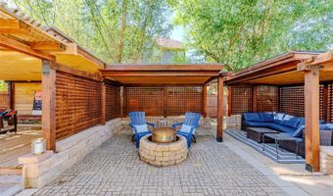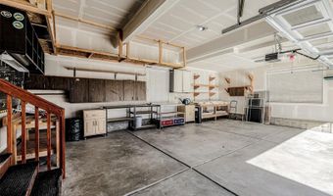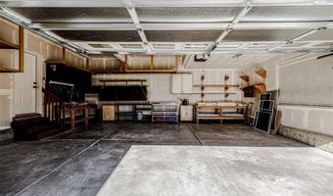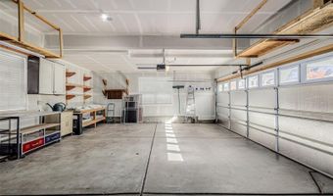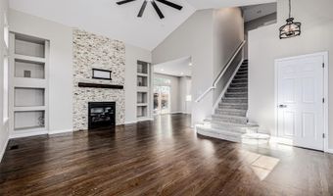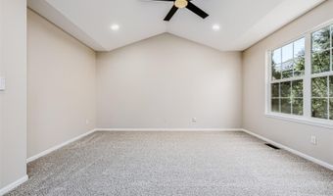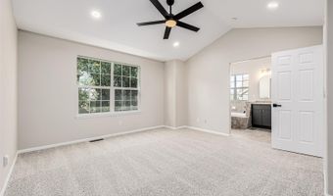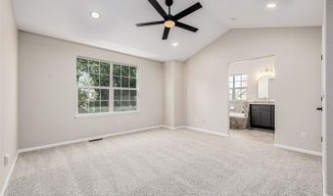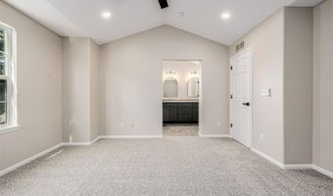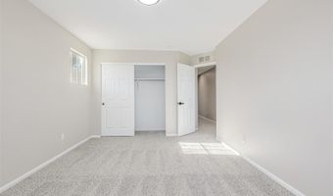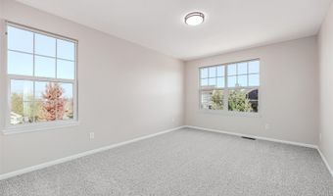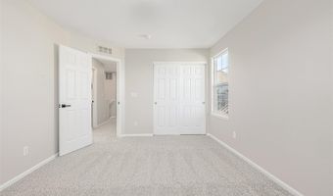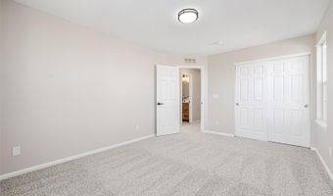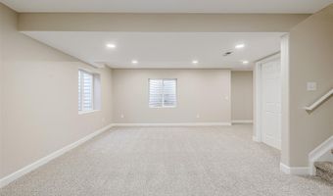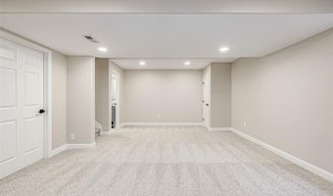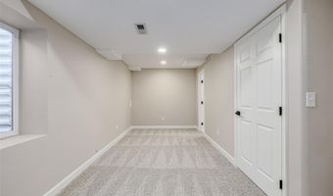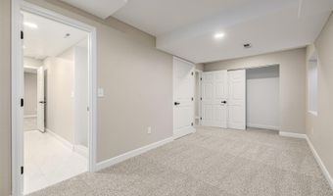5597 S Buchanan St Aurora, CO 80016
Snapshot
Description
Welcome to your dream home in Sorrel Ranch—one of Aurora’s most desirable communities, celebrated for its pride of ownership, Cherry Creek Schools, and friendly neighborhood charm. This former model home has just been fully renovated, blending timeless design with modern updates. It offers 4 bedrooms, 4 bathrooms, and nearly 3,000 square feet of beautifully finished living space.
A grand two-story foyer and formal living room welcome you with new flooring, soaring ceilings, and abundant natural light. The formal dining room, framed by a picture window, overlooks the manicured backyard and deck—perfect for memorable gatherings.
The heart of the home features sleek quartz countertops, brand-new Samsung stainless steel appliances, and rich cabinetry. The adjoining family room offers a tiled fireplace and open sightlines, ideal for entertaining or relaxed evenings in.
Upstairs, the expansive primary suite is a serene retreat with abundant light and scenic views. The spa-inspired bath includes a soaking tub, glass shower, dual vanities, and a generous walk-in closet. Two additional bedrooms share a beautifully appointed full bath.
The finished basement adds versatility with a large flex room, guest bedroom, and full bath—perfect for visitors or a private media space.
Step outside to a private backyard oasis designed for year-round enjoyment, featuring a tiled patio, fire pit, seating area, and pergola.
Located within walking distance of the community pool and park, and minutes from Southlands Mall, top-rated dining, boutique shopping, and the new Southeast Aurora Rec Center.
Modern, move-in ready, and thoughtfully updated, this home embodies the best of Sorrel Ranch—sophisticated, comfortable, and connected to the community.
More Details
Features
History
| Date | Event | Price | $/Sqft | Source |
|---|---|---|---|---|
| Listed For Sale | $669,900 | $229 | Compass - Denver |
Expenses
| Category | Value | Frequency |
|---|---|---|
| Home Owner Assessments Fee | $122 | Monthly |
