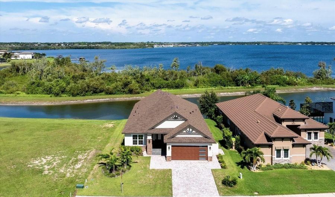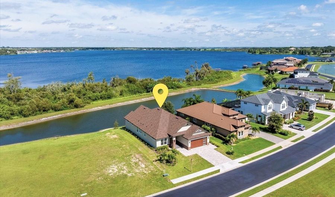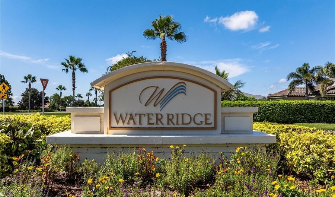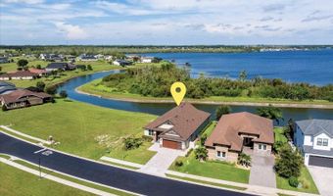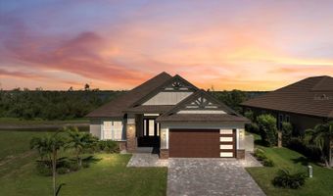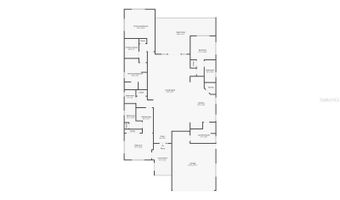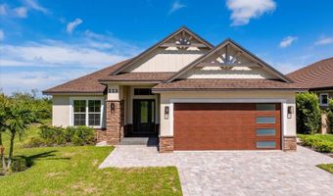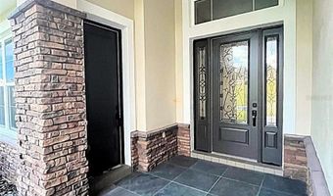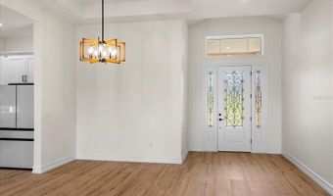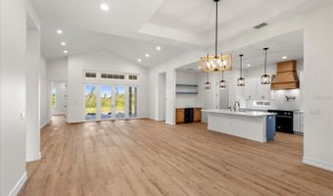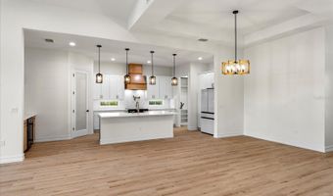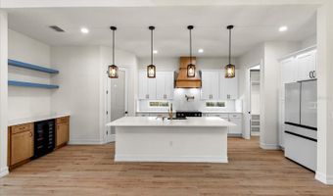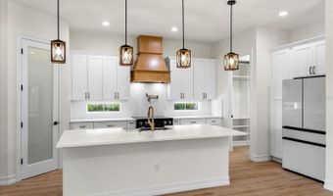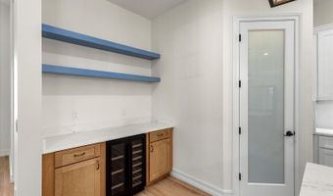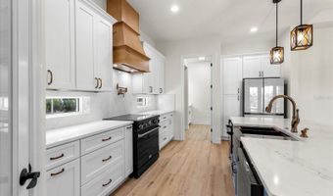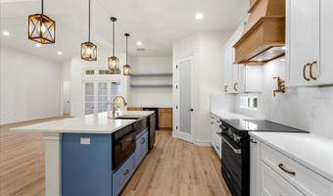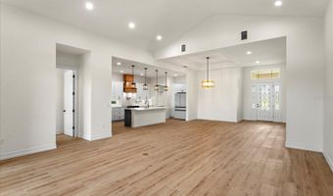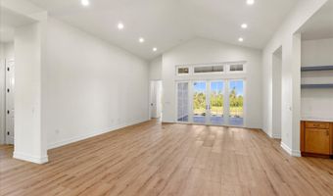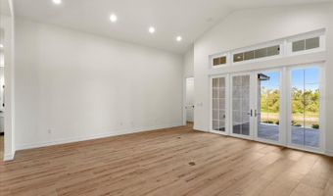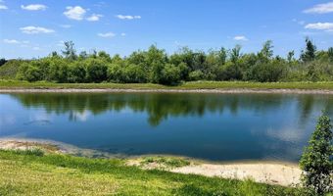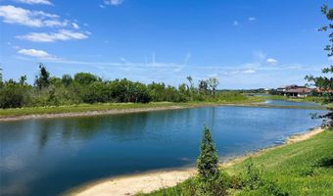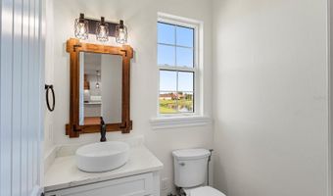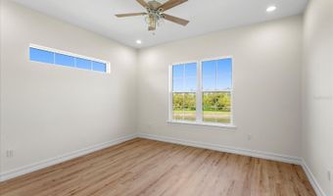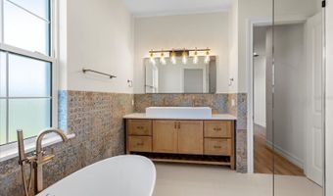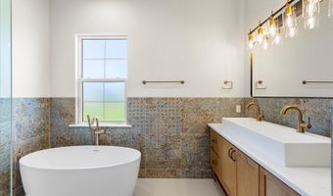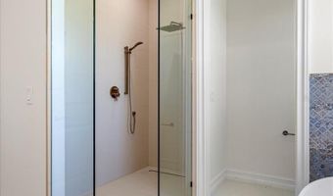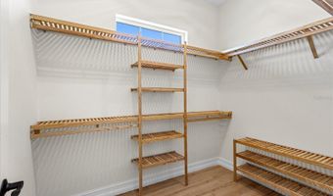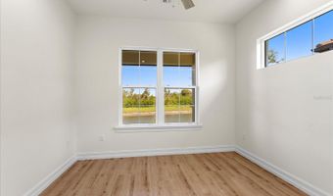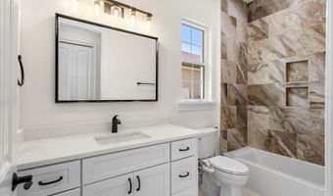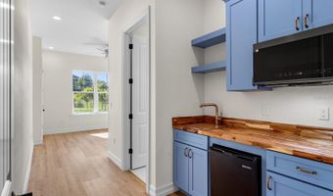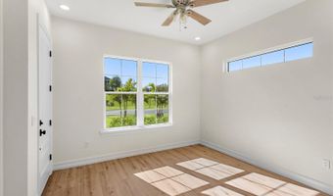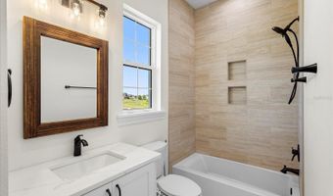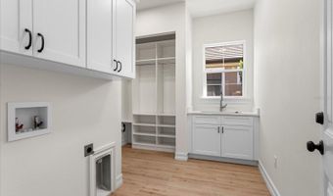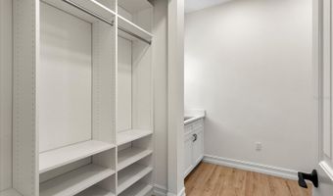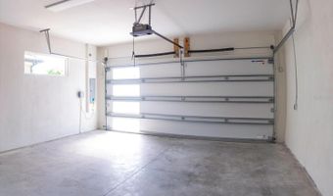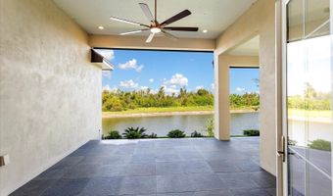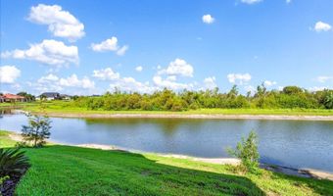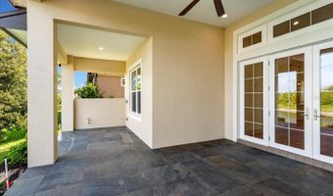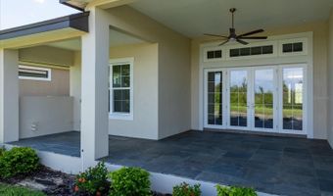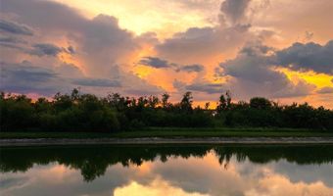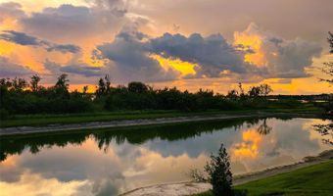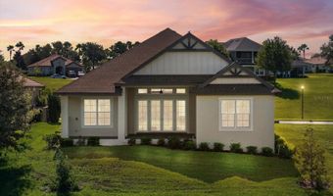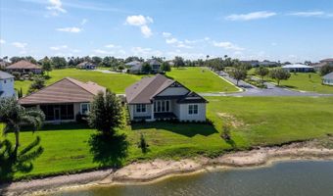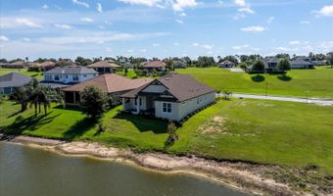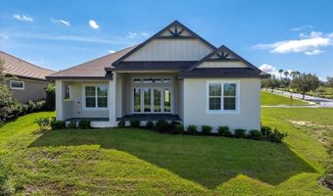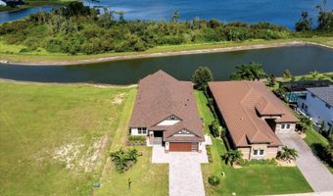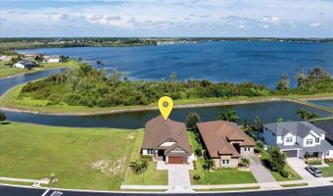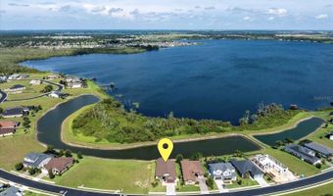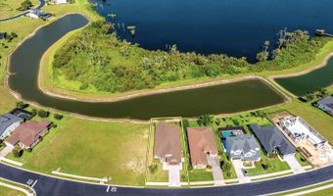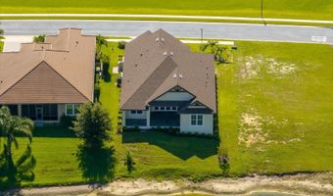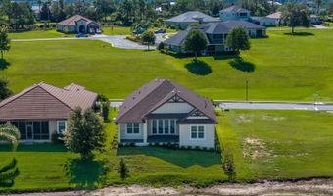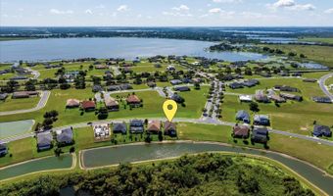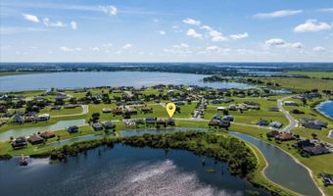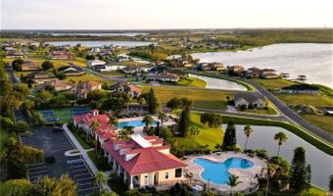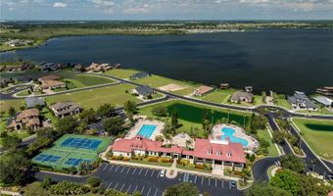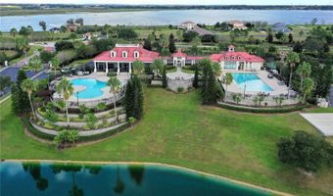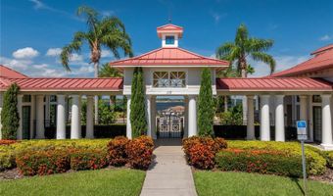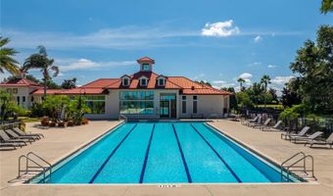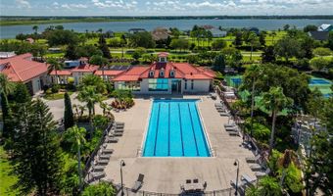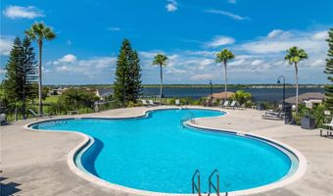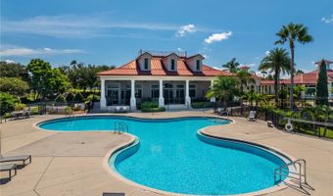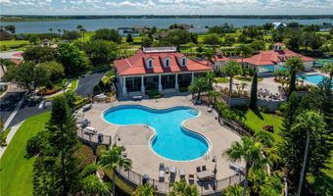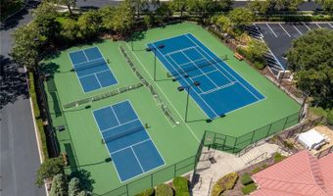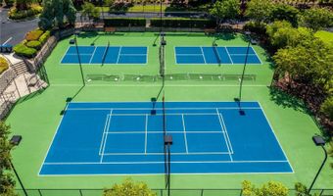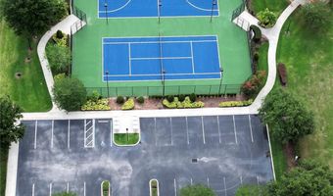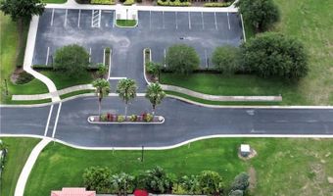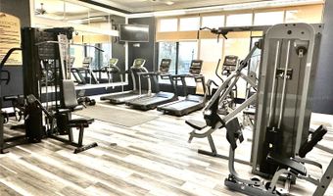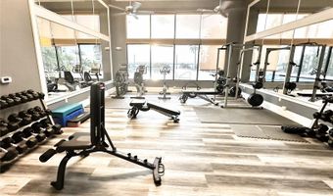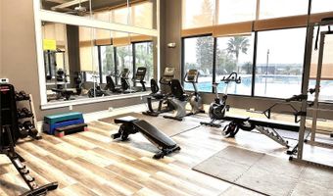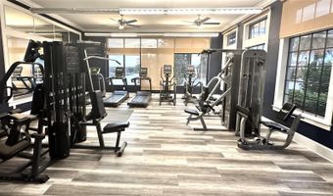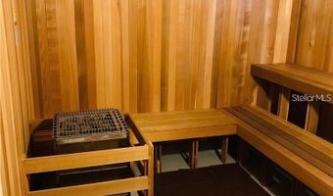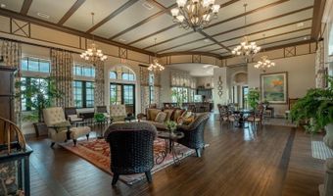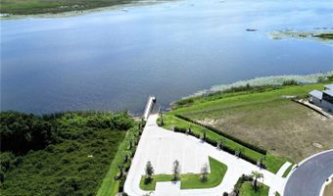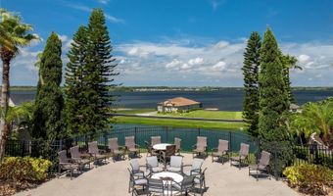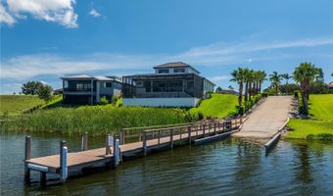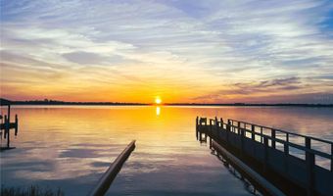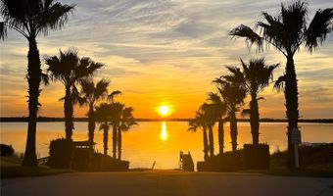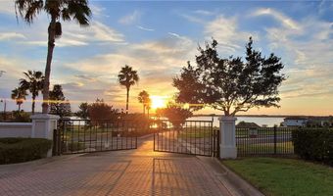559 WATERFERN TRAIL Dr Auburndale, FL 33823
Snapshot
Description
Welcome to this brand-new, waterfront, custom-built luxury home offering exceptional craftsmanship, high-end finishes, and thoughtful design throughout. Nestled in a prime location with breathtaking views of the canal and Lake Van, this home delivers spectacular sunsets and serene waterfront living. Featuring a highly sought-after in-law suite with a private entrance and kitchenette - perfect for multi-generational living, guests, or a private office setup.
Step inside to a spacious and open floor plan featuring 3 bedrooms, 3.5 bathrooms, and premium details at every turn. The gourmet kitchen is a chef’s dream, boasting premium quartz countertops, a matching quartz backsplash, a massive center island, top-of-the-line appliances, custom high-end cabinetry, and a spacious walk-in pantry with built-in shelving. Whether you're entertaining or cooking a quiet meal at home, this kitchen is designed to impress.
The open-concept great room features soaring 12-foot vaulted ceilings and opens to a large lanai through elegant French doors, providing the perfect space to relax and enjoy stunning sunset views over the water and the wooded nature preserve. The formal dining area is framed by a beautiful 12-foot tray ceiling, adding depth and character to the space.
The primary suite offers a luxurious retreat with a spa-inspired bathroom, complete with a soaking tub, large walk-in shower with a rain shower head, and an oversized walk-in closet featuring custom built-ins.
The laundry room is equally impressive, with custom cabinetry, a storage wall, and a sink for added convenience.
Expertly crafted with attention to detail and thoughtfully designed for today’s lifestyle, this custom home offers timeless style, high-end amenities, and exceptional waterfront living.
Don’t miss your chance to own a Dream home in a one-of-a-kind, upscale community with unparalleled Resort-Style amenities. Enjoy multiple Tennis and Pickleball courts, a Basketball court, 3 Pools, Access to 3 Lakes, Boat Ramps, Fishing docks, RV and Boat Storage, a large Fitness center, Sauna and a beautiful clubhouse. Engage in community activities like game nights, social gatherings, and Live Music events, all thoughtfully designed to bring neighbors together, have fun, and create lasting memories. Perfectly located between Tampa and Orlando with easy access to I-4, you’re just a short drive from Universal Studios, Disney Parks, Legoland, premier shopping, dining, and much more!
More Details
Features
History
| Date | Event | Price | $/Sqft | Source |
|---|---|---|---|---|
| Listed For Sale | $699,000 | $290 | KELLER WILLIAMS REALTY SMART 1 |
Expenses
| Category | Value | Frequency |
|---|---|---|
| Home Owner Assessments Fee | $175 | Monthly |
Taxes
| Year | Annual Amount | Description |
|---|---|---|
| 2024 | $1,295 |
Nearby Schools
Elementary School Walter Caldwell Elementary School | 2.1 miles away | PK - 05 | |
Senior High School Auburndale Senior High School | 2.5 miles away | 09 - 12 | |
Middle School Jere L. Stambaugh Middle | 2.7 miles away | 06 - 08 |
