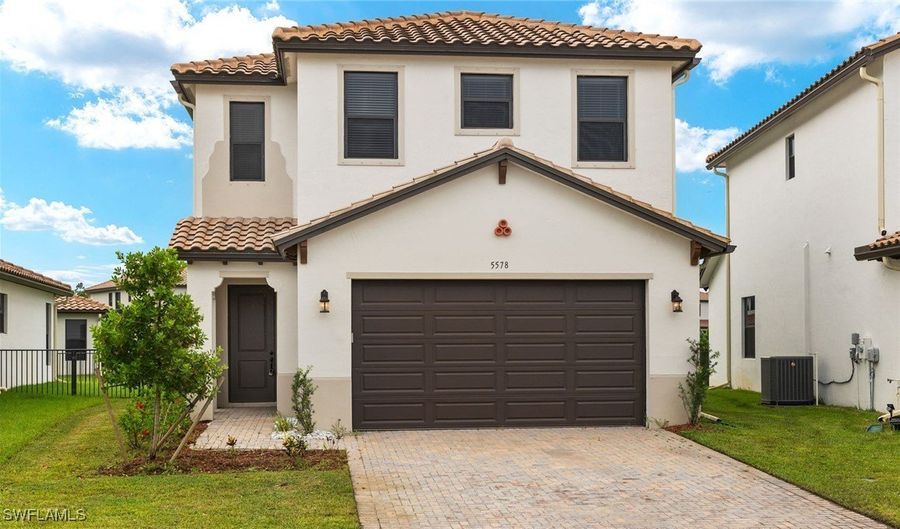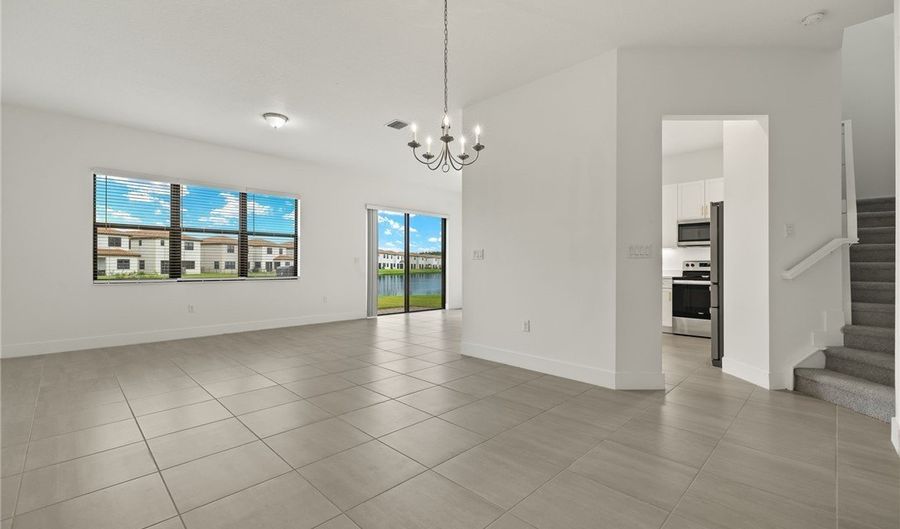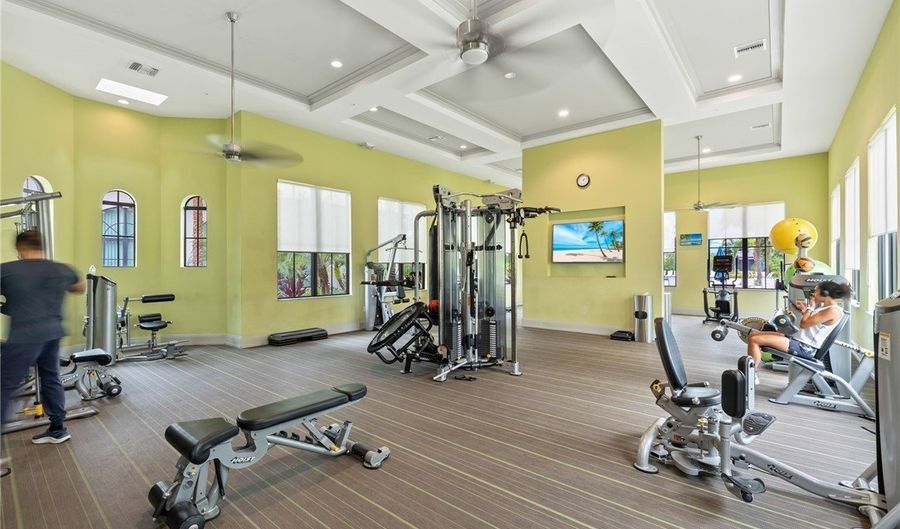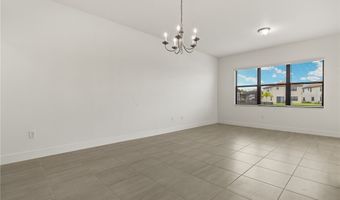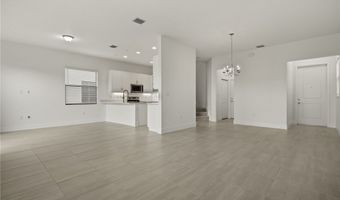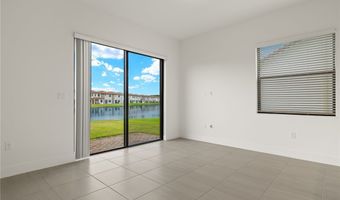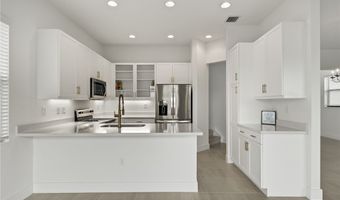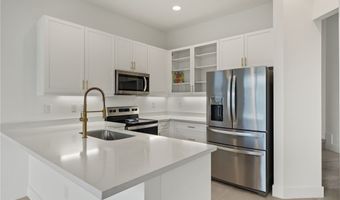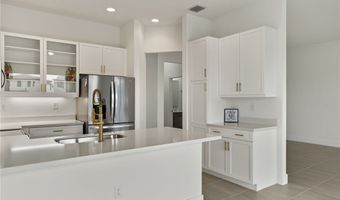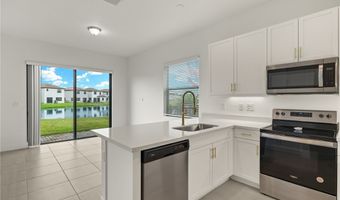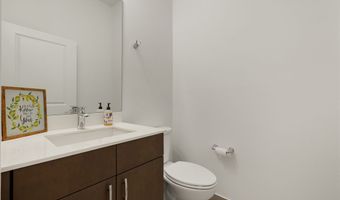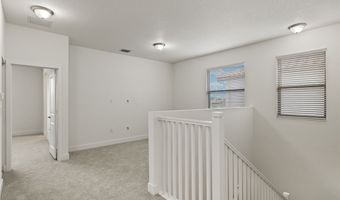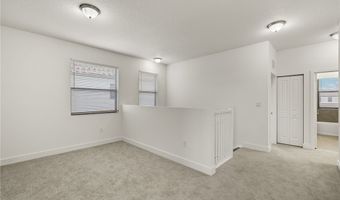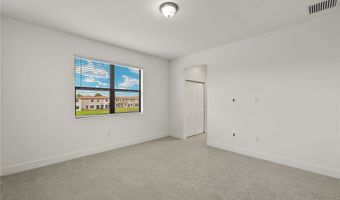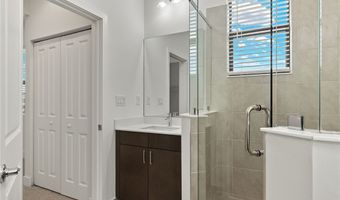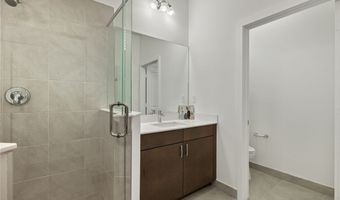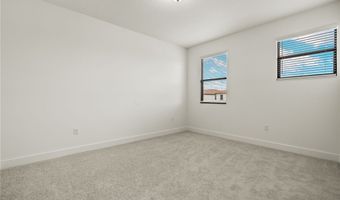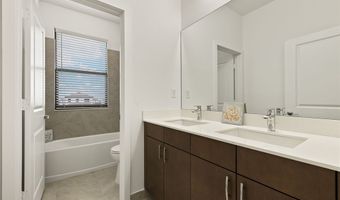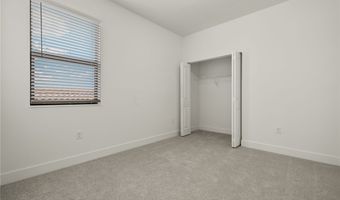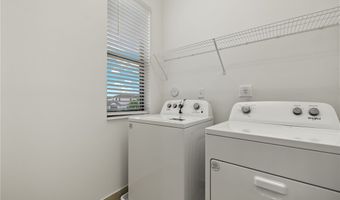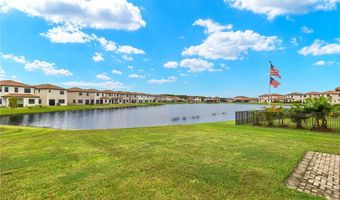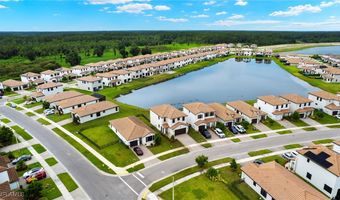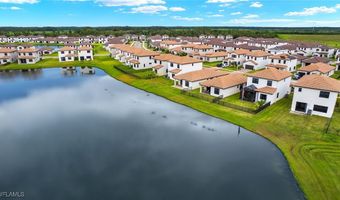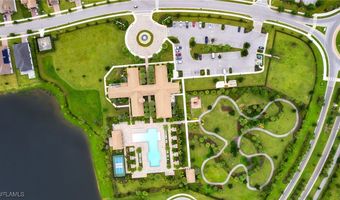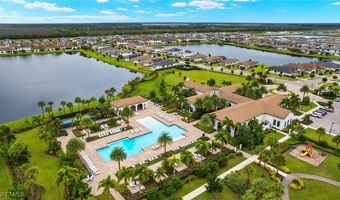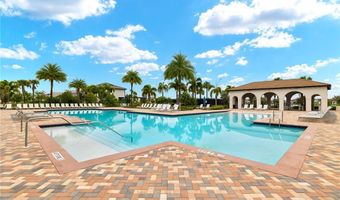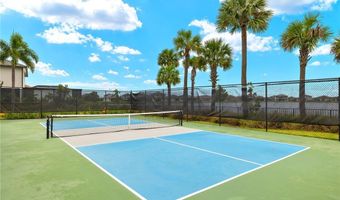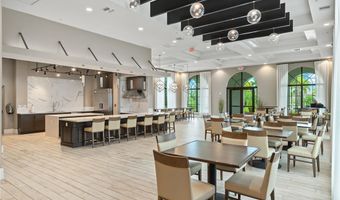5578 Carrara Dr Ave Maria, FL 34142
Snapshot
Description
Welcome to this upgraded Doheny floor plan in the prestigious Silverwood community on Ave Maria! This stunning two-story home boasts 3 bedrooms, 2.5 bathrooms, loft, and a 2-car garage, with lake view providing ample space for you and your family. This Mediterranean style modern home offers Tile roof, paver walkways & driveway, and professional landscape for a spectacular impression. The first floor features a bright and spacious living and dining room, with a lake view. Elegant kitchen with quartz countertop, backflash, stainless steel appliances, elegant self-closed wood cabinets with glass door. Spacious half bath, storage room, and tile throughout for an elegant finish. Second floor feature spacious bedrooms, a loft that can be used as a family room/office, bathroom with dual vanity, granite countertop and tub, laundry room with washer & dryer included, and spacious master room with lake view, and walk-in closet. Master bath brings two separate vanities with granite countertops, and elegant frameless glass enclosed shower. Large patio with lake view for relaxion and entertain your family and guest. Enjoy the great amenities at Ave Maria, including resort style amenity center with pool, gym, pickleball, billiards, shopping, dining, picnic areas, parks, waterpark, dog park, ball fields, biking and jogging paths. This is a new (2022) home that haven't been occupied, be the first to enjoy this precious home and start experiencing the life you always imagined in Silverwood! Call today for your private appointment.
Open House Showings
| Start Time | End Time | Appointment Required? |
|---|---|---|
| No |
More Details
Features
History
| Date | Event | Price | $/Sqft | Source |
|---|---|---|---|---|
| Price Changed | $429,000 -0.69% | $211 | SWFL Life Realty LLC | |
| Price Changed | $432,000 -1.14% | $213 | SWFL Life Realty LLC | |
| Listed For Sale | $437,000 | $215 | SWFL Life Realty LLC |
Expenses
| Category | Value | Frequency |
|---|---|---|
| Home Owner Assessments Fee | $209 | Quarterly |
| Home Owner Assessments Fee | $147 | Monthly |
Taxes
| Year | Annual Amount | Description |
|---|---|---|
| 2023 | $6,233 |
Nearby Schools
High School Immokalee Technology Academy | 5.9 miles away | 11 - 12 | |
Middle & High School The Phoenix Program - Immokalee | 5.9 miles away | 04 - 12 | |
Elementary School Pinecrest Elementary School | 6.1 miles away | PK - 06 |
