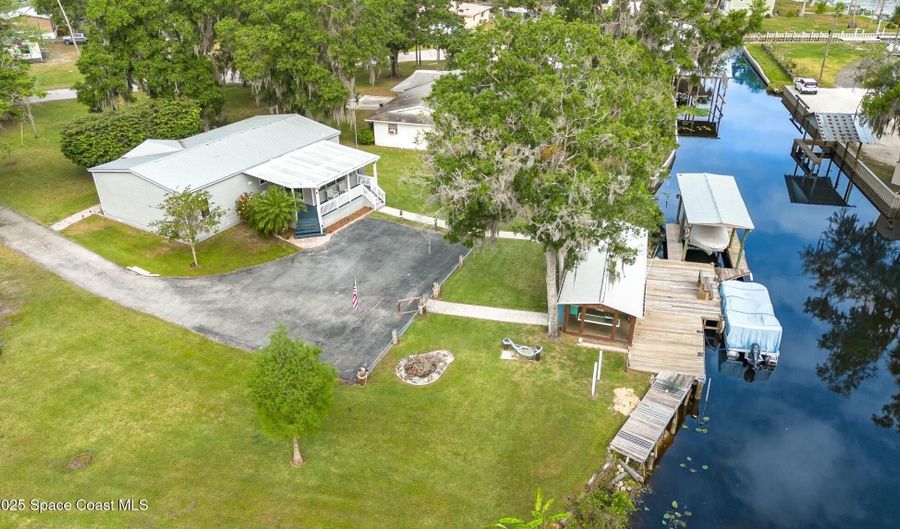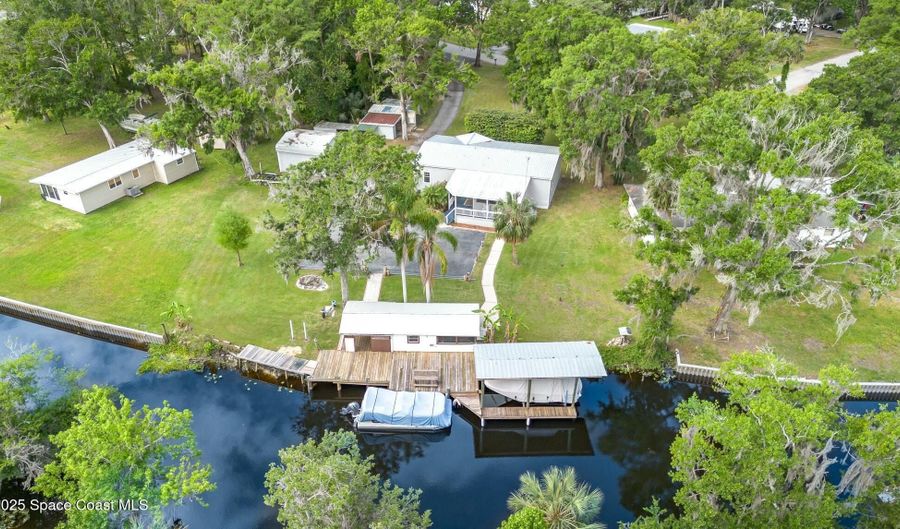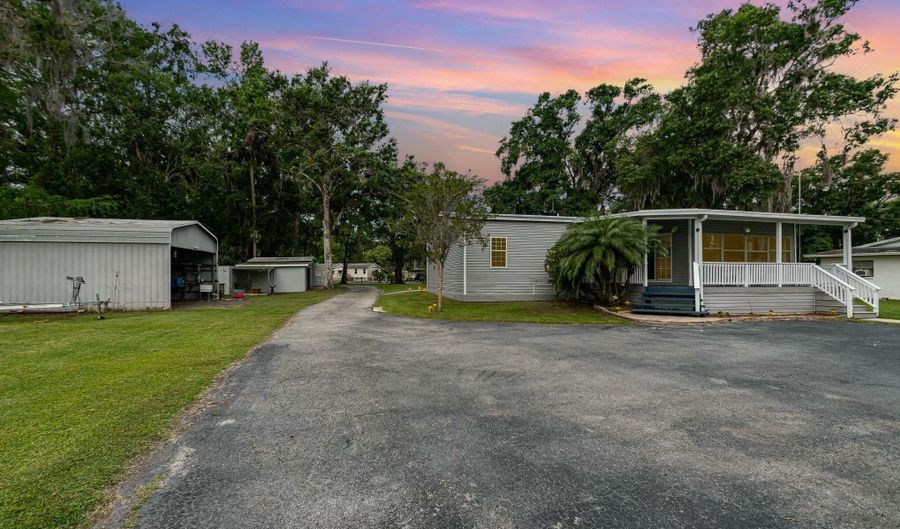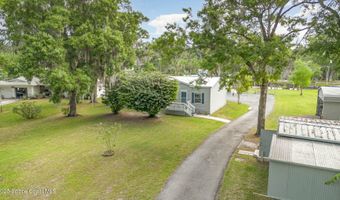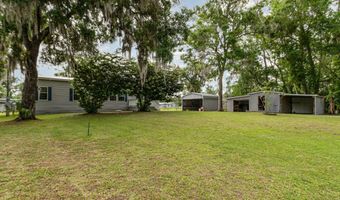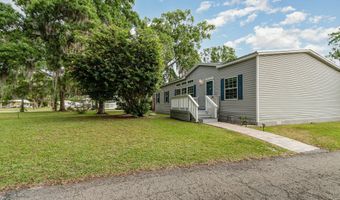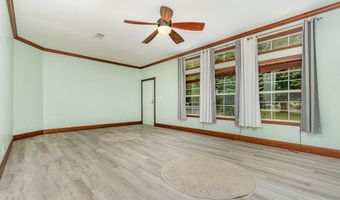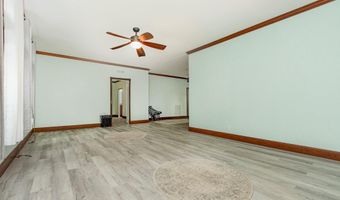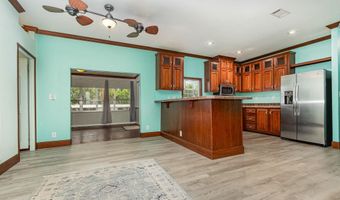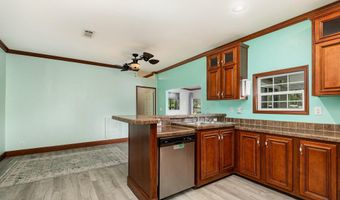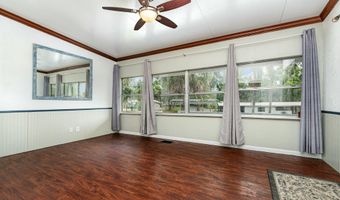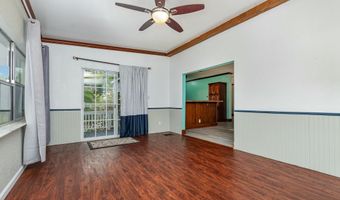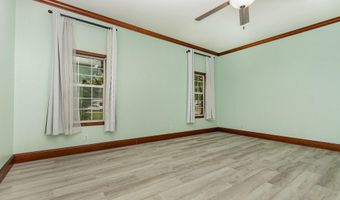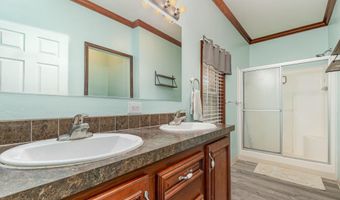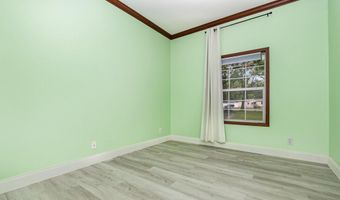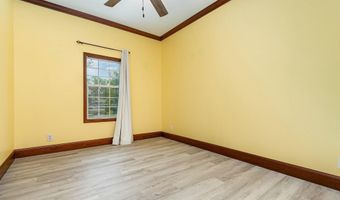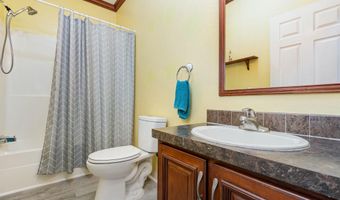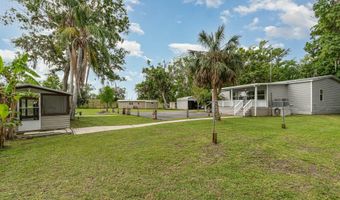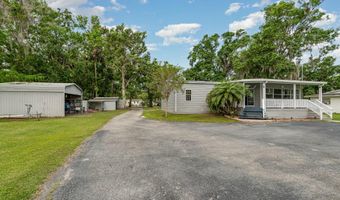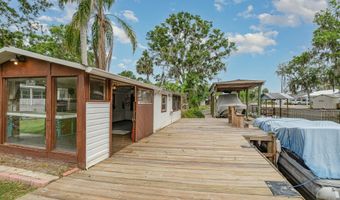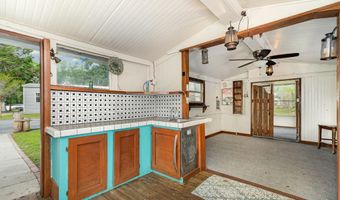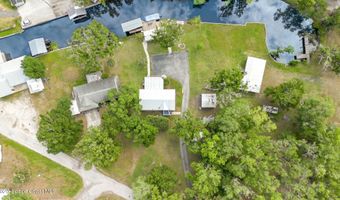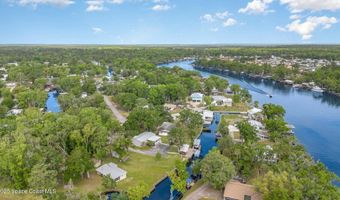Where every day feels like the weekend in this quiet, golf cart-friendly community! This charming home sits just seconds from the St. Johns River with 140' of waterfront—perfect for fishing, boating, & soaking up nature. A 12x36 boathouse incl. a wet bar, entertaining area, & a screened-in 12x12 room ideal for an outdoor kitchen. The 6,500 lb boat lift w/ two new motors & updated cabling makes river access effortless, w/ docking space for 5 boats. Inside, enjoy 10-foot ceilings, luxury vinyl plank flooring, & a light-filled Florida room with wainscoting and chair rail. The open kitchen feat. cherry wood cabinets & ss appliances, while the spacious master suite includes a walk-in closet, dbl vanity, & walk-in shower. A 2023 AC keeps things cool, and there's plenty of extra space w/ a workshop, storage shed, flower shed & 24x24 carport.
Just 20 minutes by boat to Silver Glen & close to Castaways, Sparky's, Drifters & a new public library, this is laid-back Florida living at its finest!
