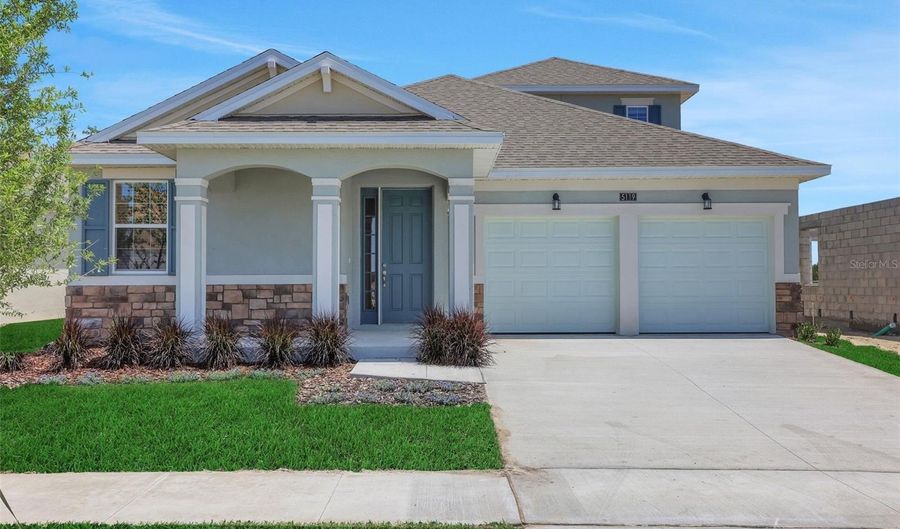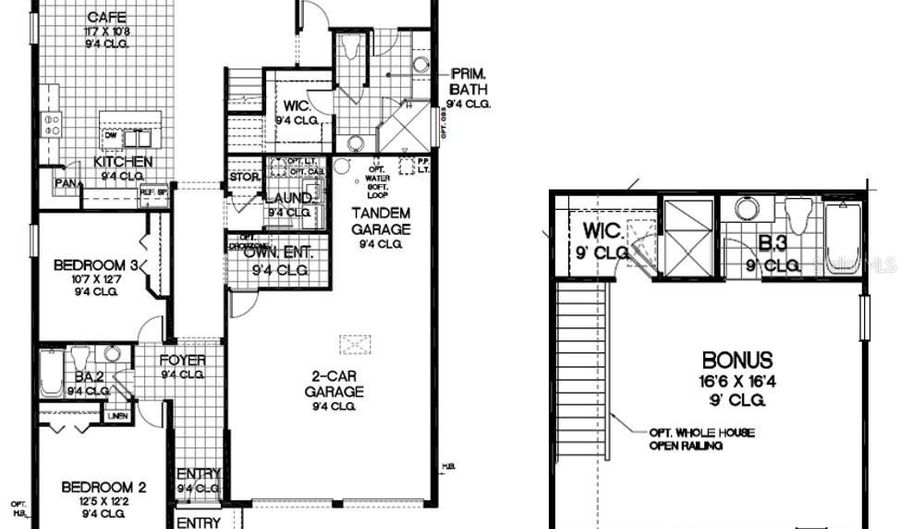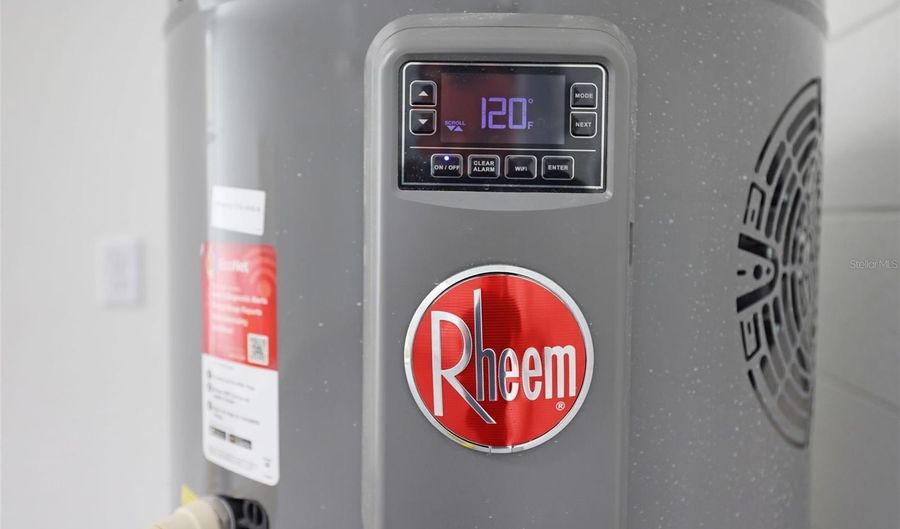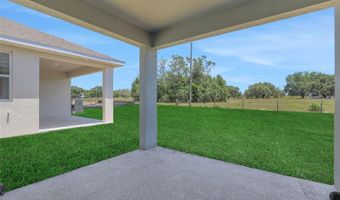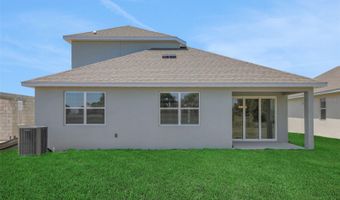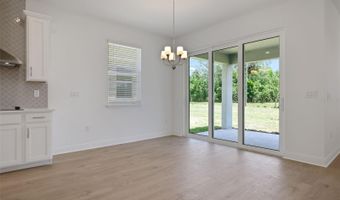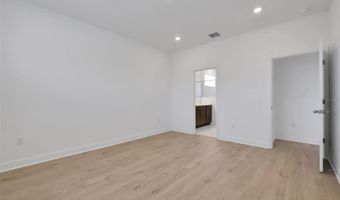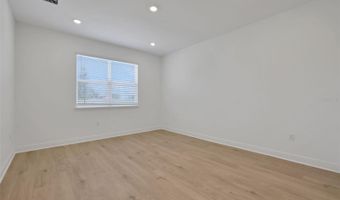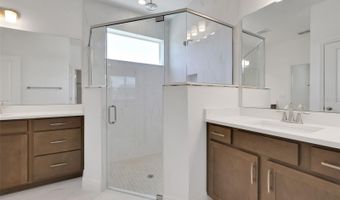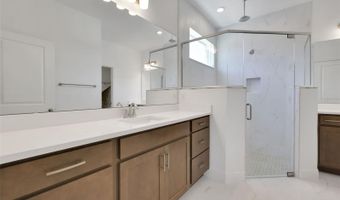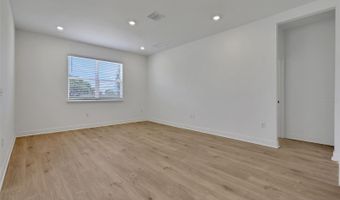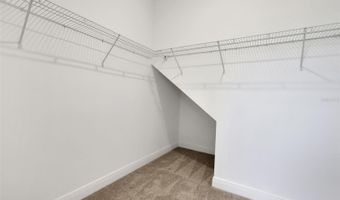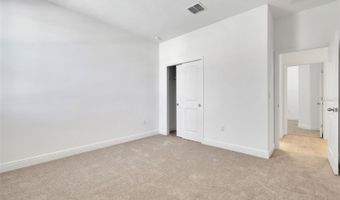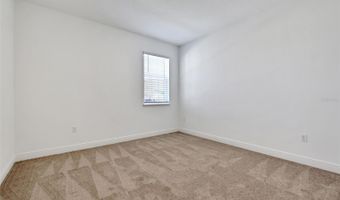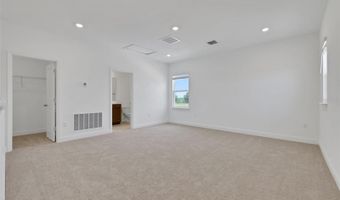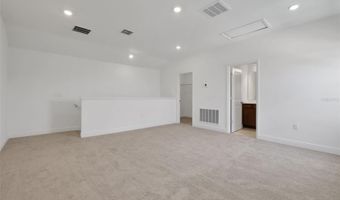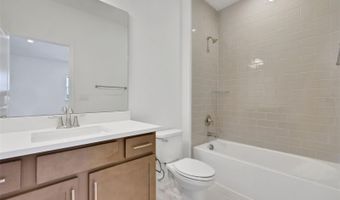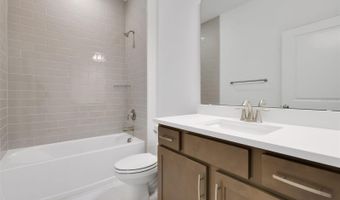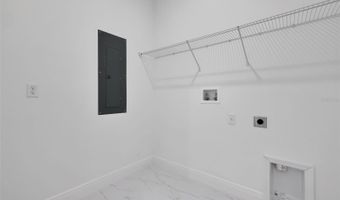5565 MARSHELDER St Apopka, FL 32712
Snapshot
Description
One or more photo(s) has been virtually staged. Under Construction. The Lexington Bonus model by Dream Finders Homes offers a thoughtfully
designed one-story layout that combines comfort and functionality. This home features three bedrooms and three bathrooms, complemented by a
spacious three-car tandem garage providing ample storage and parking options. A standout feature is the large bonus room on the second floor,
ideal for creating a personalized space, whether it be a media room, home office, or guest suite. The open-concept great room, cozy café area,
and covered patio enhance the home's appeal, making it perfect for modern living. Don’t miss the opportunity to make this stunning home your
own – schedule a tour today!
More Details
Features
History
| Date | Event | Price | $/Sqft | Source |
|---|---|---|---|---|
| Listed For Sale | $559,219 | $236 | Olympus Executive Realty |
Expenses
| Category | Value | Frequency |
|---|---|---|
| Home Owner Assessments Fee | $8 | Monthly |
Taxes
| Year | Annual Amount | Description |
|---|---|---|
| 2023 | $0 |
Nearby Schools
Elementary School Wolf Lake Elementary School | 3.3 miles away | PK - 05 | |
Middle School Wolf Lake Middle School | 3.5 miles away | 06 - 08 | |
Elementary School Rock Springs Elementary School | 5.4 miles away | PK - 05 |


